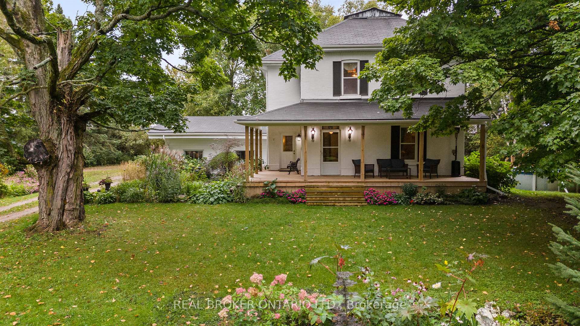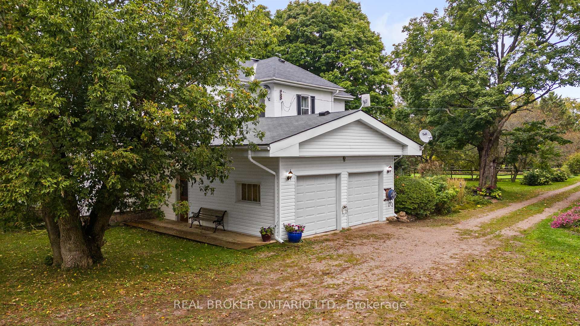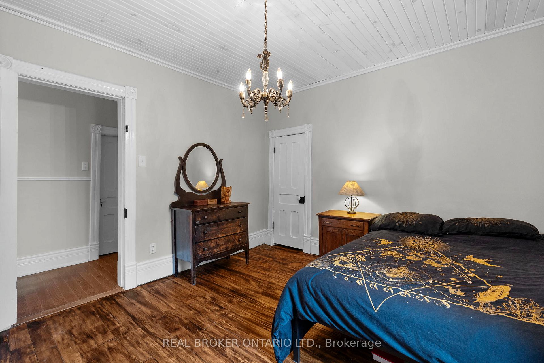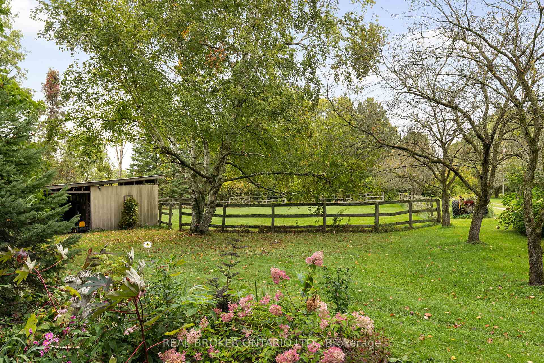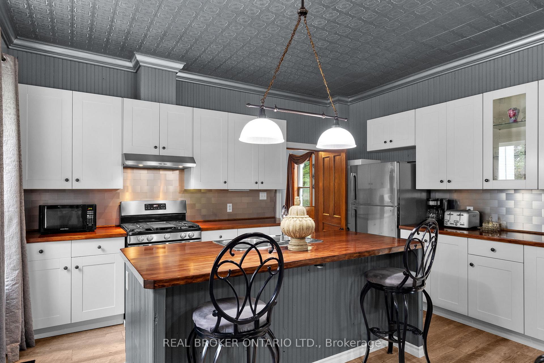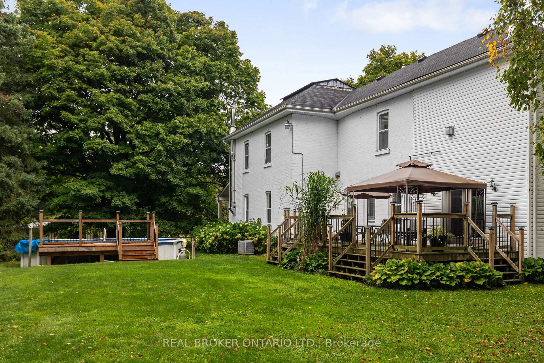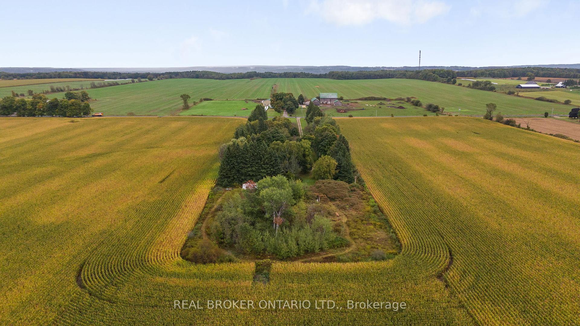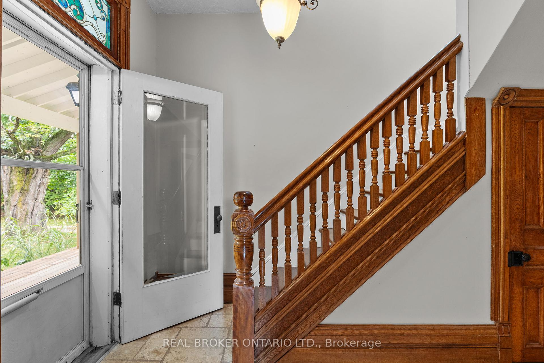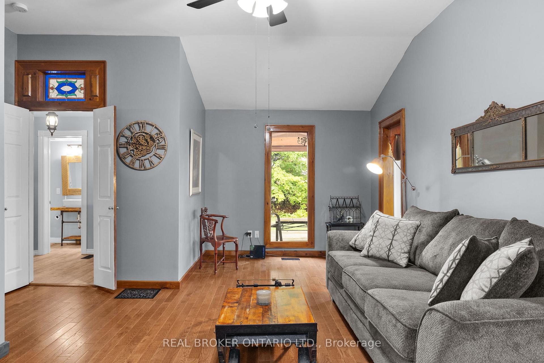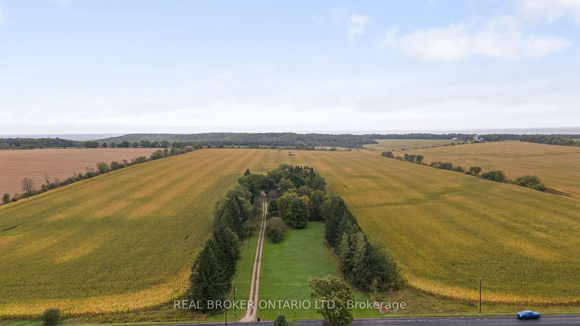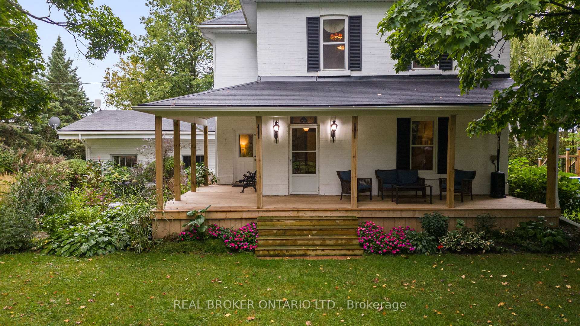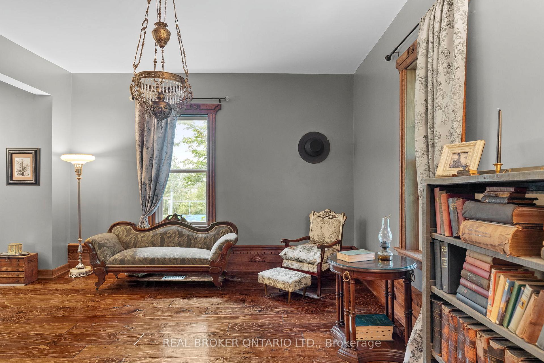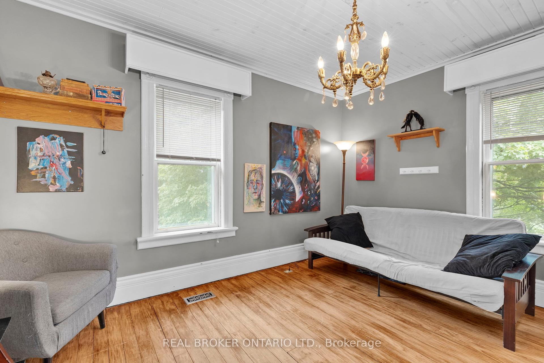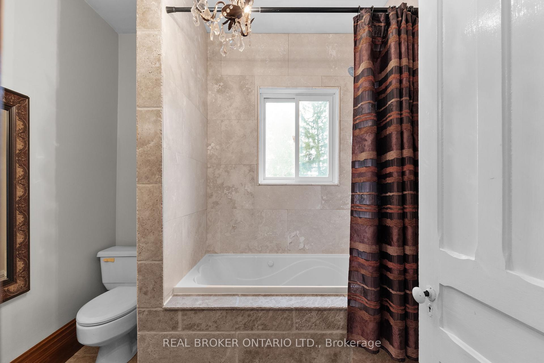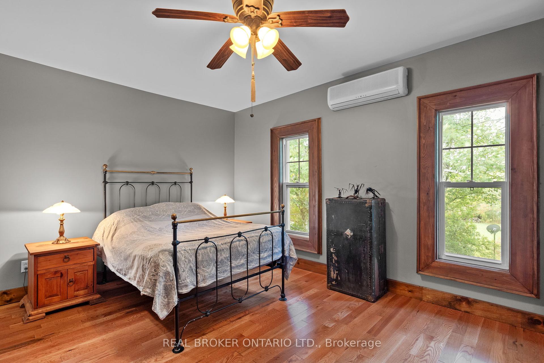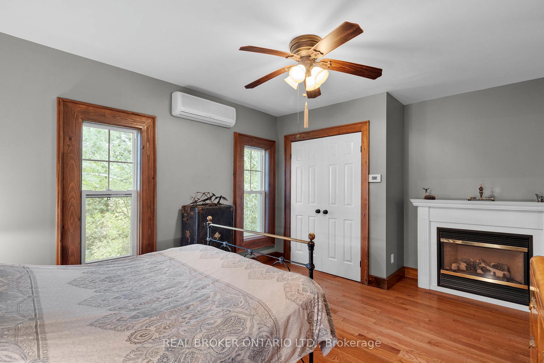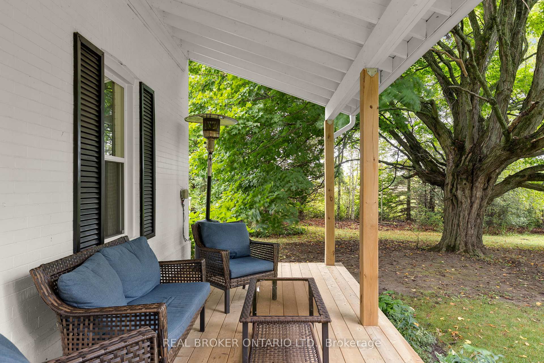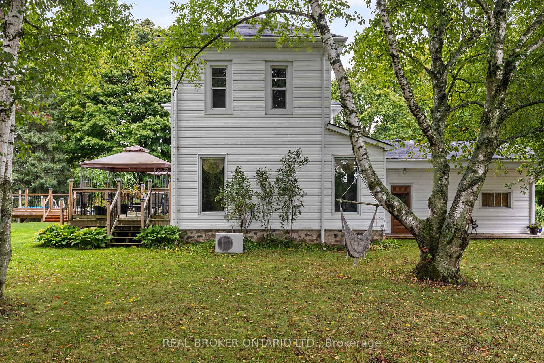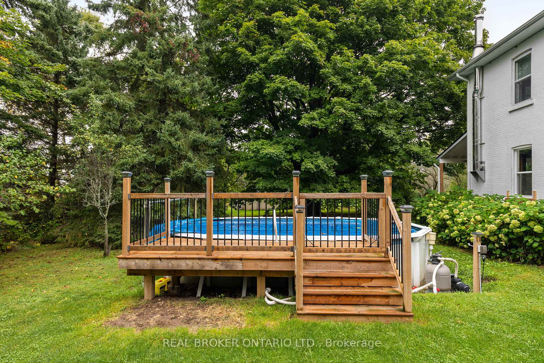$1,249,000
Available - For Sale
Listing ID: S9369779
2378 Old Second Rd North , Springwater, L0L 1X0, Ontario
| Step into this captivating 1902-built home, perfectly blending historic charm with modern updates, set on a serene 4.6-acre property just 5 minutes from the 400 extension and 20 minutes from Barrie. Whether you're looking for a private retreat or hobby farm, this property offers plenty of space for horses, goats, and more. With 6 spacious bedrooms all on the same floor and 2 bathrooms, this home is ideal for a growing family or hosting guests. The home boasts stunning original woodwork, including 14-inch baseboards, and tin ceilings that add to its stately feel. The main floors 10-ft ceilings provide a grand atmosphere, perfect for entertaining, especially with the homes history of hosting family weddings and large events. For those concerned about older homes, rest assured the walls have all been insulated, electrical and plumbing updated, and the property has been meticulously maintained and updated over the past 20+ years by the current owners. The unfinished basement offers excellent storage or workshop space, making it highly practical as well as charming. The grounds are equally impressive, featuring an old barn foundation with a silo, wild raspberries, and an above-ground pool for summer fun. Enjoy the ultimate privacy, with no neighbour's visible from the road, and embrace the opportunity to create your own hobby farm or simply enjoy the tranquil country lifestyle. Don't miss out on owning this unique piece of history! |
| Price | $1,249,000 |
| Taxes: | $3359.00 |
| Assessment: | $400000 |
| Assessment Year: | 2024 |
| Address: | 2378 Old Second Rd North , Springwater, L0L 1X0, Ontario |
| Lot Size: | 174.98 x 1155.26 (Feet) |
| Acreage: | 2-4.99 |
| Directions/Cross Streets: | Old Second and Mill Street W |
| Rooms: | 14 |
| Bedrooms: | 6 |
| Bedrooms +: | |
| Kitchens: | 1 |
| Family Room: | Y |
| Basement: | Part Bsmt, Unfinished |
| Approximatly Age: | 100+ |
| Property Type: | Detached |
| Style: | 2 1/2 Storey |
| Exterior: | Alum Siding, Brick |
| Garage Type: | Attached |
| (Parking/)Drive: | Private |
| Drive Parking Spaces: | 30 |
| Pool: | Abv Grnd |
| Other Structures: | Drive Shed |
| Approximatly Age: | 100+ |
| Approximatly Square Footage: | 3000-3500 |
| Fireplace/Stove: | Y |
| Heat Source: | Propane |
| Heat Type: | Forced Air |
| Central Air Conditioning: | Central Air |
| Elevator Lift: | N |
| Sewers: | Septic |
| Water: | Well |
$
%
Years
This calculator is for demonstration purposes only. Always consult a professional
financial advisor before making personal financial decisions.
| Although the information displayed is believed to be accurate, no warranties or representations are made of any kind. |
| REAL BROKER ONTARIO LTD. |
|
|

Dir:
1-866-382-2968
Bus:
416-548-7854
Fax:
416-981-7184
| Virtual Tour | Book Showing | Email a Friend |
Jump To:
At a Glance:
| Type: | Freehold - Detached |
| Area: | Simcoe |
| Municipality: | Springwater |
| Neighbourhood: | Rural Springwater |
| Style: | 2 1/2 Storey |
| Lot Size: | 174.98 x 1155.26(Feet) |
| Approximate Age: | 100+ |
| Tax: | $3,359 |
| Beds: | 6 |
| Baths: | 2 |
| Fireplace: | Y |
| Pool: | Abv Grnd |
Locatin Map:
Payment Calculator:
- Color Examples
- Green
- Black and Gold
- Dark Navy Blue And Gold
- Cyan
- Black
- Purple
- Gray
- Blue and Black
- Orange and Black
- Red
- Magenta
- Gold
- Device Examples

