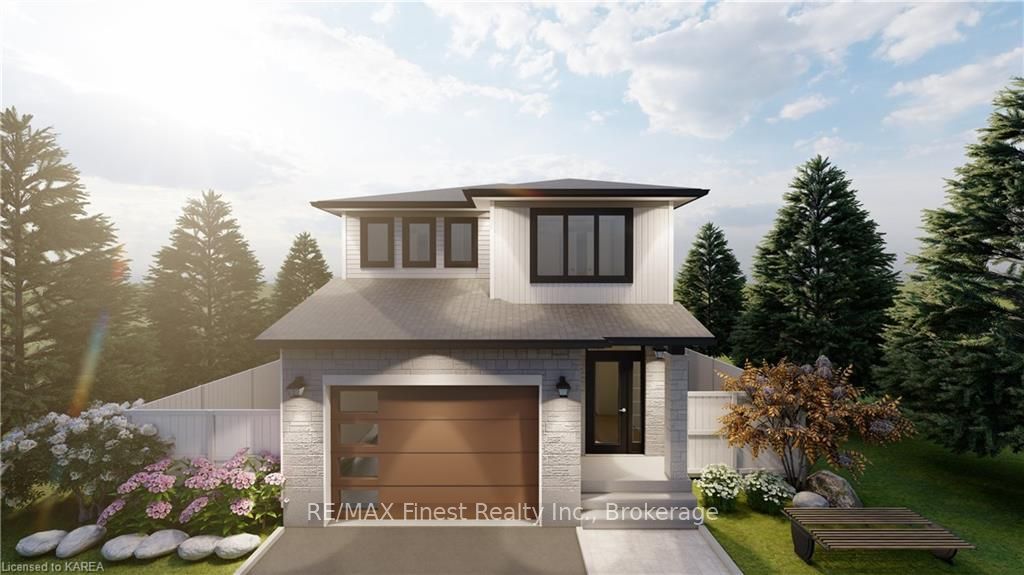$790,606
Available - For Sale
Listing ID: X9411346
1323 TURNBULL Way , Kingston, K7P 0T3, Ontario
| Explore the endless possibilities with Greene Homes in this exceptional 2215 sq.ft, 4-bedroom Tundra model. Offering exceptional value, this home includes a rough-in for a future in-law suite with a separate entrance, providing flexibility to accommodate various living arrangements. The main level features a convenient main floor office, an expansive open concept layout combining the Great Room, Kitchen, and Dining nook, as well as a 2-piece bath and a spacious foyer. The Kitchen is highlighted by a center island with a breakfast bar and stunning Quartz countertops. Upstairs, you'll find 4 bedrooms, including a luxurious Primary suite with a 5-piece ensuite and a large walk-in closet, as well as a convenient 2nd-floor laundry room. This home is built with Greene Homes' signature luxurious finishes, ensuring a stylish and comfortable living environment. The basement offers a separate side entrance, a rough-in for a bathroom, a future kitchen sink and stove rough-in, and a future 2nd washer and dryer rough-in. Additional features include central air conditioning and a paved driveway. Don't miss this incredible opportunity to own a Greene Home. |
| Price | $790,606 |
| Taxes: | $0.00 |
| Assessment: | $0 |
| Assessment Year: | 2023 |
| Address: | 1323 TURNBULL Way , Kingston, K7P 0T3, Ontario |
| Lot Size: | 34.00 x 104.00 (Feet) |
| Acreage: | < .50 |
| Directions/Cross Streets: | Westbrook Road to Ottawa Street to Turnbull Way |
| Rooms: | 11 |
| Rooms +: | 0 |
| Bedrooms: | 4 |
| Bedrooms +: | 0 |
| Kitchens: | 1 |
| Kitchens +: | 0 |
| Basement: | Part Fin, Sep Entrance |
| Approximatly Age: | New |
| Property Type: | Detached |
| Style: | 2-Storey |
| Exterior: | Metal/Side, Vinyl Siding |
| Garage Type: | Attached |
| (Parking/)Drive: | Private |
| Drive Parking Spaces: | 1 |
| Pool: | None |
| Approximatly Age: | New |
| Fireplace/Stove: | N |
| Heat Source: | Gas |
| Heat Type: | Forced Air |
| Central Air Conditioning: | Central Air |
| Elevator Lift: | N |
| Sewers: | Sewers |
| Water: | Municipal |
$
%
Years
This calculator is for demonstration purposes only. Always consult a professional
financial advisor before making personal financial decisions.
| Although the information displayed is believed to be accurate, no warranties or representations are made of any kind. |
| RE/MAX Finest Realty Inc., Brokerage |
|
|

Dir:
1-866-382-2968
Bus:
416-548-7854
Fax:
416-981-7184
| Book Showing | Email a Friend |
Jump To:
At a Glance:
| Type: | Freehold - Detached |
| Area: | Frontenac |
| Municipality: | Kingston |
| Neighbourhood: | City Northwest |
| Style: | 2-Storey |
| Lot Size: | 34.00 x 104.00(Feet) |
| Approximate Age: | New |
| Beds: | 4 |
| Baths: | 3 |
| Fireplace: | N |
| Pool: | None |
Locatin Map:
Payment Calculator:
- Color Examples
- Green
- Black and Gold
- Dark Navy Blue And Gold
- Cyan
- Black
- Purple
- Gray
- Blue and Black
- Orange and Black
- Red
- Magenta
- Gold
- Device Examples














