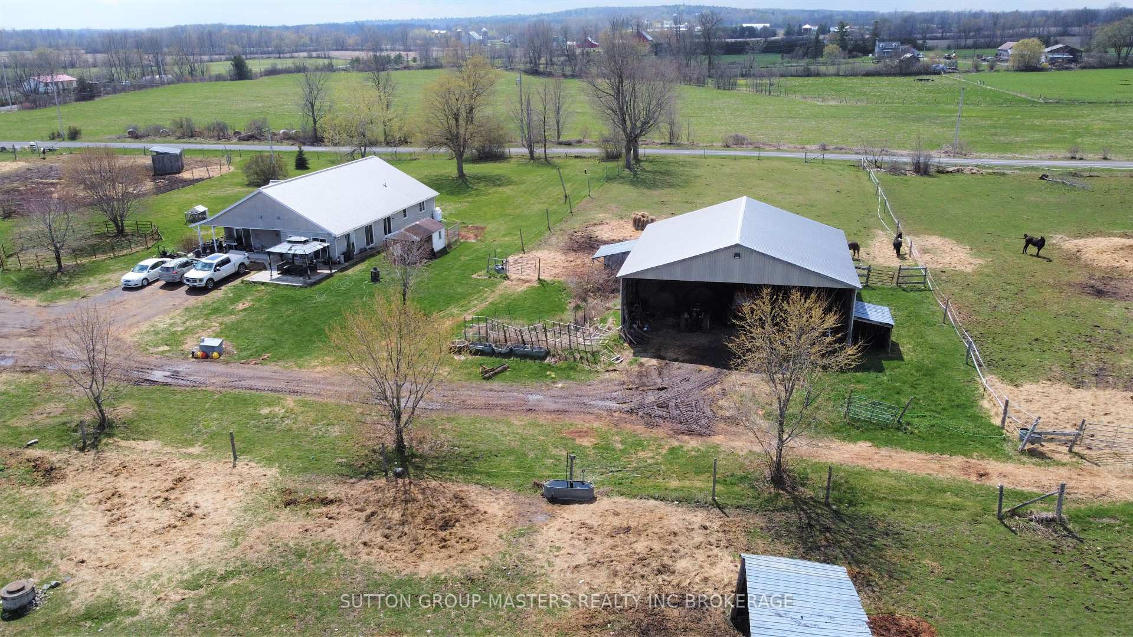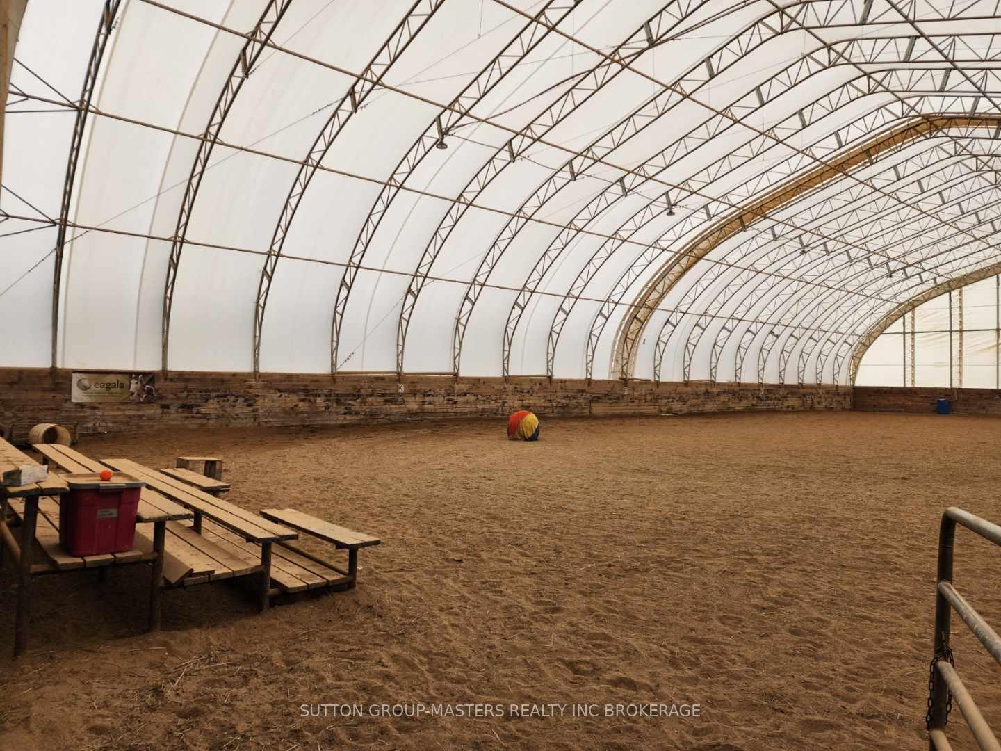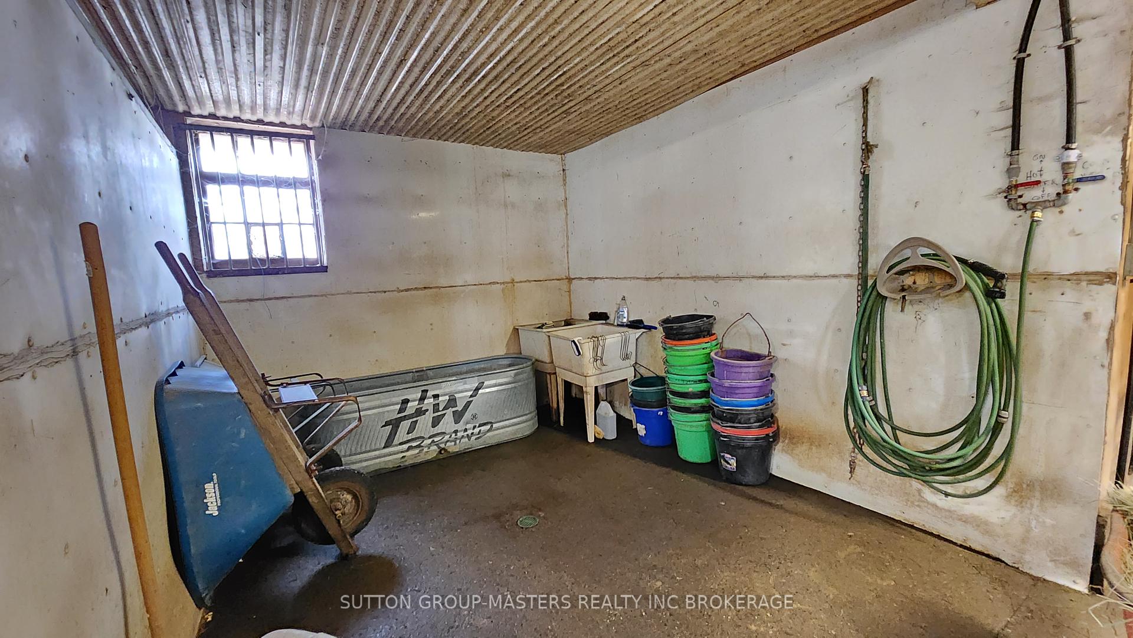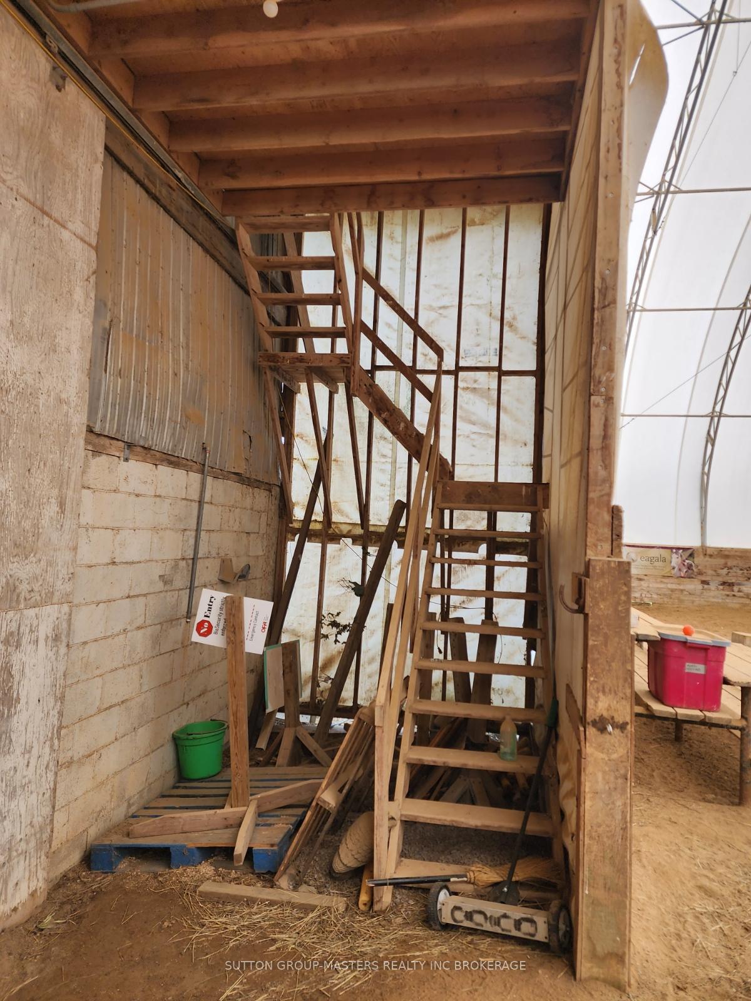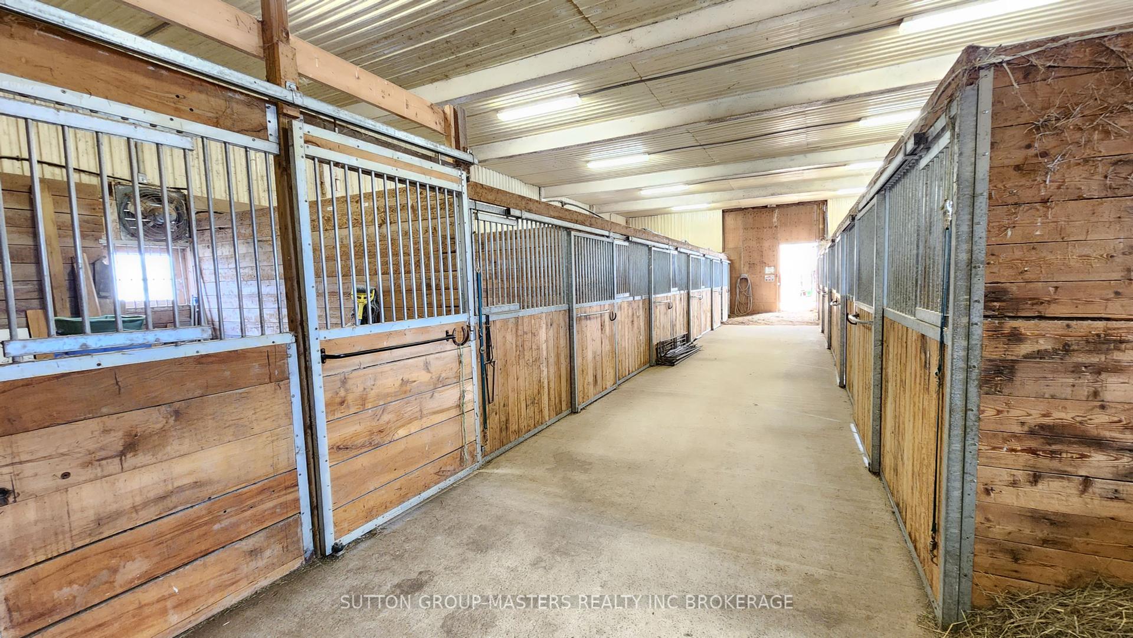$1,450,000
Available - For Sale
Listing ID: X10415570
578 BROWN Rd , Stone Mills, K0K 1Z0, Ontario
| Welcome to this turn key equestrian centre. Located 30 minutes from Kingston, 2 hours from Ottawa, and 3 hours from Toronto. With two attached large barns and a 80 x 160 Megadome indoor arena with upper viewing area. There's 23 box stalls, 12 with rubber matted cement floors, plus an additional standing stall. A handy stable manager, heated wash stall, lounge room with 2 piece bathroom, 2 tack rooms, and a private owners tack room. There's a large feed room, a work shop, and shavings room that can accommodate bulk shavings and bagged shavings. With 10 electric fenced paddocks, 8 with shelters, there's plenty of room for a number of horses. There's a dry paddock for horses with health issues, a huge outdoor sand ring, and three attached hay fields with road entrances as well as a sugar bush. Tons of road frontage and privacy. The 2,400 sqft house has an indoor pool, hardwood and tile floors, and wooden ceilings. There's 2 + 2 bedrooms, 2 full baths, and a powder room. There is a large rec room, plenty of storage, and has been freshly painted. The basement has in floor heating, as does the poolroom. You can see horses from pretty much every window, making this home rather peaceful. Book your private tour today. |
| Price | $1,450,000 |
| Taxes: | $3470.00 |
| Address: | 578 BROWN Rd , Stone Mills, K0K 1Z0, Ontario |
| Lot Size: | 4481.00 x 70.00 (Acres) |
| Acreage: | 50-99.99 |
| Directions/Cross Streets: | County Road 4 to Brown Road |
| Rooms: | 7 |
| Rooms +: | 6 |
| Bedrooms: | 2 |
| Bedrooms +: | 2 |
| Kitchens: | 1 |
| Kitchens +: | 0 |
| Family Room: | N |
| Basement: | Finished, Full |
| Approximatly Age: | 16-30 |
| Property Type: | Detached |
| Style: | Bungalow |
| Exterior: | Brick |
| Garage Type: | None |
| Drive Parking Spaces: | 6 |
| Pool: | Indoor |
| Other Structures: | Barn, Indoor Arena |
| Approximatly Age: | 16-30 |
| Approximatly Square Footage: | 2000-2500 |
| Property Features: | Level |
| Fireplace/Stove: | Y |
| Heat Source: | Propane |
| Heat Type: | Forced Air |
| Central Air Conditioning: | Central Air |
| Laundry Level: | Main |
| Elevator Lift: | N |
| Sewers: | Septic |
| Water: | Well |
| Water Supply Types: | Drilled Well |
| Utilities-Cable: | N |
| Utilities-Hydro: | Y |
| Utilities-Gas: | N |
| Utilities-Telephone: | Y |
$
%
Years
This calculator is for demonstration purposes only. Always consult a professional
financial advisor before making personal financial decisions.
| Although the information displayed is believed to be accurate, no warranties or representations are made of any kind. |
| SUTTON GROUP-MASTERS REALTY INC BROKERAGE |
|
|

Dir:
1-866-382-2968
Bus:
416-548-7854
Fax:
416-981-7184
| Book Showing | Email a Friend |
Jump To:
At a Glance:
| Type: | Freehold - Detached |
| Area: | Lennox & Addington |
| Municipality: | Stone Mills |
| Neighbourhood: | Stone Mills |
| Style: | Bungalow |
| Lot Size: | 4481.00 x 70.00(Acres) |
| Approximate Age: | 16-30 |
| Tax: | $3,470 |
| Beds: | 2+2 |
| Baths: | 3 |
| Fireplace: | Y |
| Pool: | Indoor |
Locatin Map:
Payment Calculator:
- Color Examples
- Green
- Black and Gold
- Dark Navy Blue And Gold
- Cyan
- Black
- Purple
- Gray
- Blue and Black
- Orange and Black
- Red
- Magenta
- Gold
- Device Examples







