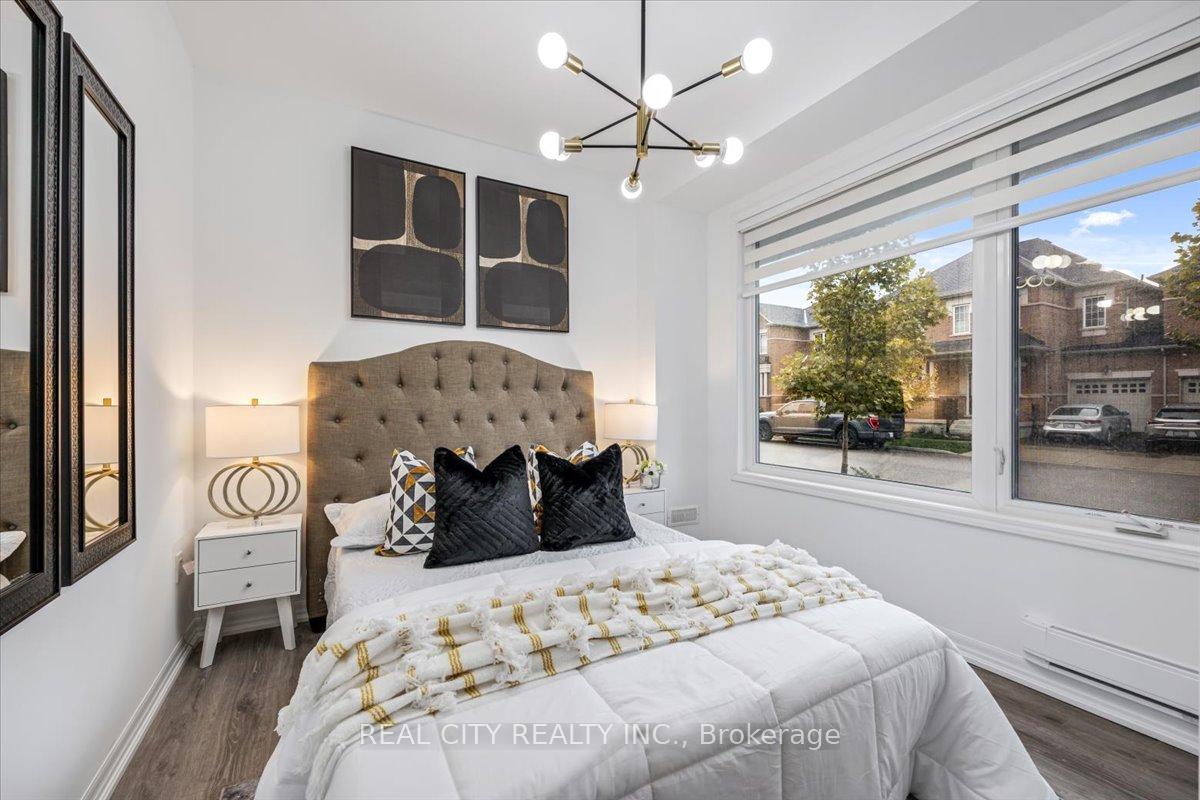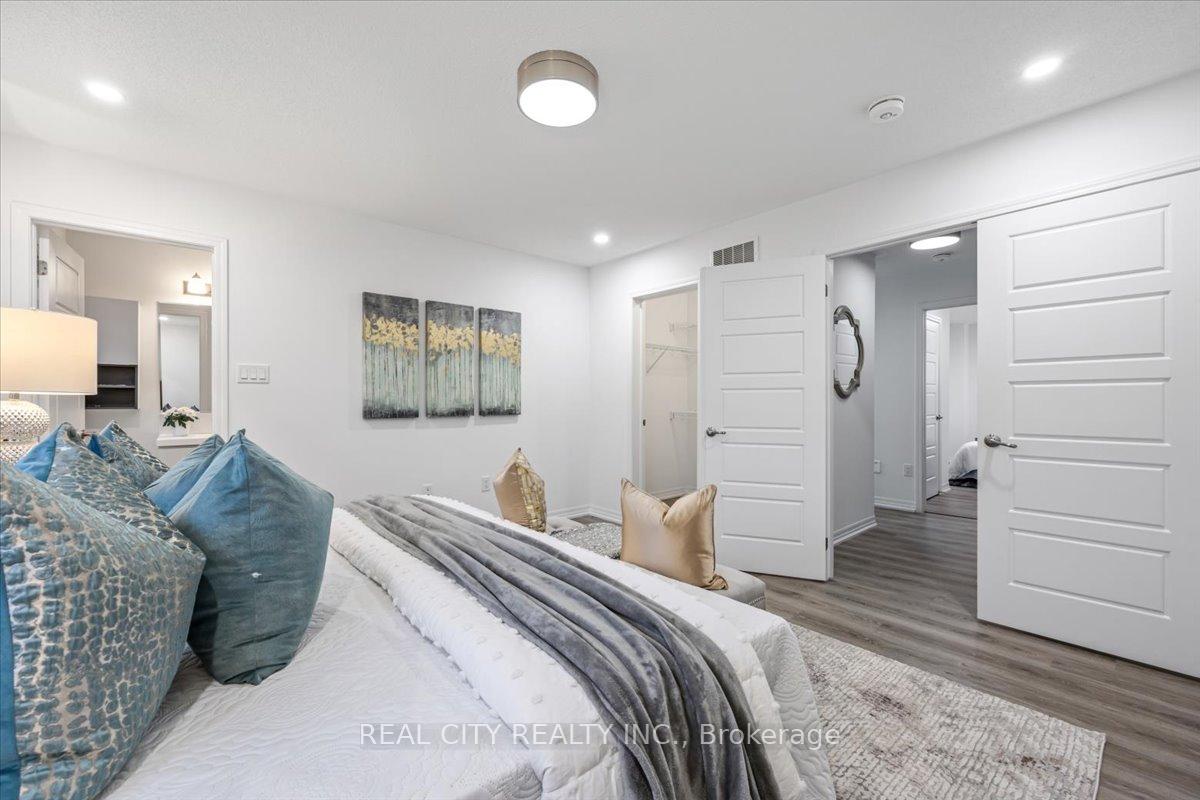$1,085,000
Available - For Sale
Listing ID: W10414230
126 Huguenot Rd , Oakville, L6H 0M3, Ontario
| Welcome To This Stunning End-Unit Townhouse , Where Modern Elegance Meets Sophisticated Design In A Friendly Neighborhood Of Oakville. This House Boast 4 Bedrooms & 3 Washrooms With Functional Open-Concept Main Level, 9ft' Smooth Ceiling, Hardwood Flooring Throughout, Matching Oak Stairs, Pot Lights, Zebra Blinds Throughout The House, Upgraded Light Fixtures, Upgraded Kitchen With Custom Cabinetry, Quartz Counter Top, Backsplash, Island W/ Breakfast Bar & Spacious Dining Area. Private Balcony Perfect For Outdoor Activities And Double Car Garage. The Bright & Spacious Primary Bedroom Is Ensuite With Walk-In Closet . Close Access To Highways 403, QEW, 407, Go Station, Shopping, Parks, Sheridan College, Hospital, Public & Catholic Schools. Walking Distance To Highly Rated Elementary School (9.1 Rating). A Must See! |
| Price | $1,085,000 |
| Taxes: | $3700.00 |
| Address: | 126 Huguenot Rd , Oakville, L6H 0M3, Ontario |
| Directions/Cross Streets: | Dundas W/Ernest Appel/Huguenot |
| Rooms: | 8 |
| Bedrooms: | 4 |
| Bedrooms +: | |
| Kitchens: | 1 |
| Family Room: | Y |
| Basement: | None |
| Approximatly Age: | 0-5 |
| Property Type: | Att/Row/Twnhouse |
| Style: | 3-Storey |
| Exterior: | Brick, Stucco/Plaster |
| Garage Type: | Attached |
| (Parking/)Drive: | Private |
| Drive Parking Spaces: | 0 |
| Pool: | None |
| Approximatly Age: | 0-5 |
| Property Features: | Hospital, Park, Public Transit, Rec Centre, School |
| Fireplace/Stove: | N |
| Heat Source: | Gas |
| Heat Type: | Forced Air |
| Central Air Conditioning: | Central Air |
| Laundry Level: | Main |
| Elevator Lift: | N |
| Sewers: | None |
| Water: | Municipal |
$
%
Years
This calculator is for demonstration purposes only. Always consult a professional
financial advisor before making personal financial decisions.
| Although the information displayed is believed to be accurate, no warranties or representations are made of any kind. |
| REAL CITY REALTY INC. |
|
|

Dir:
1-866-382-2968
Bus:
416-548-7854
Fax:
416-981-7184
| Book Showing | Email a Friend |
Jump To:
At a Glance:
| Type: | Freehold - Att/Row/Twnhouse |
| Area: | Halton |
| Municipality: | Oakville |
| Neighbourhood: | Rural Oakville |
| Style: | 3-Storey |
| Approximate Age: | 0-5 |
| Tax: | $3,700 |
| Beds: | 4 |
| Baths: | 3 |
| Fireplace: | N |
| Pool: | None |
Locatin Map:
Payment Calculator:
- Color Examples
- Green
- Black and Gold
- Dark Navy Blue And Gold
- Cyan
- Black
- Purple
- Gray
- Blue and Black
- Orange and Black
- Red
- Magenta
- Gold
- Device Examples










































