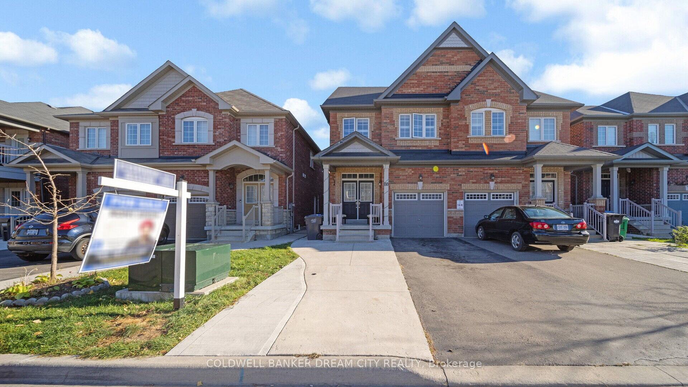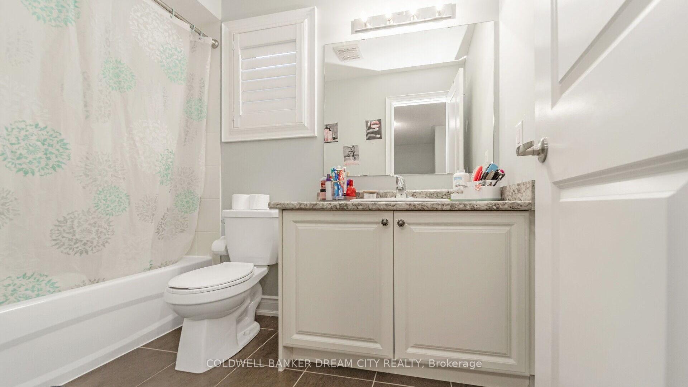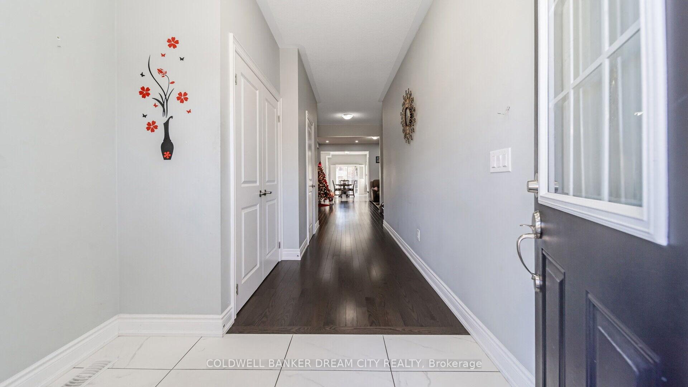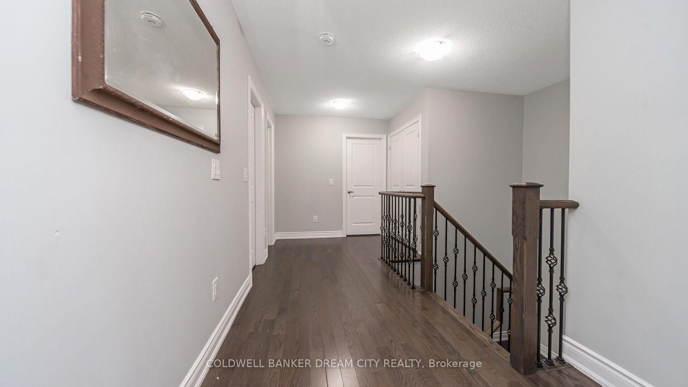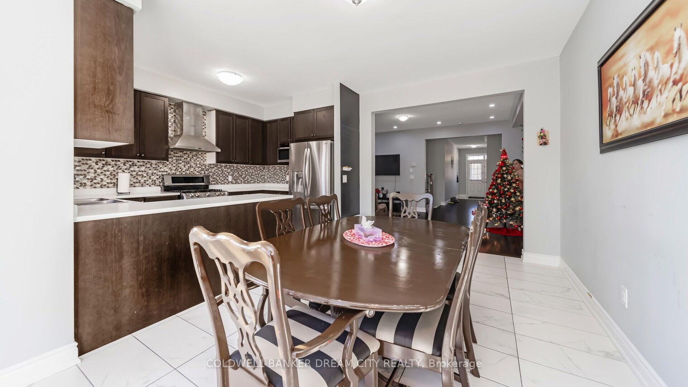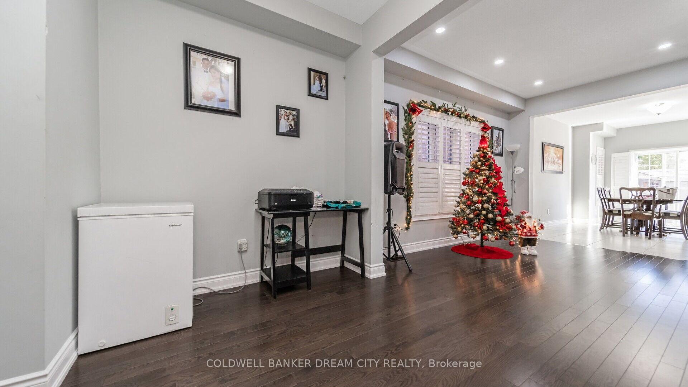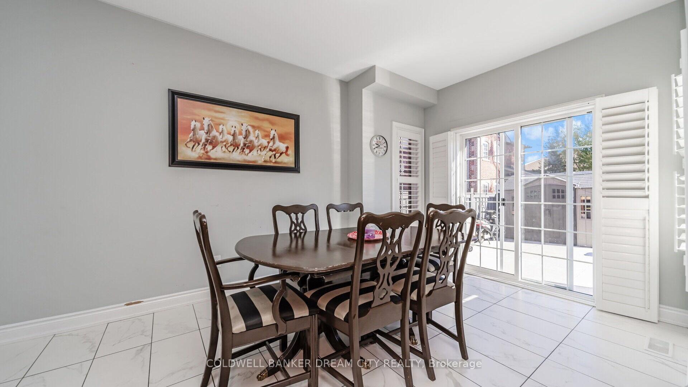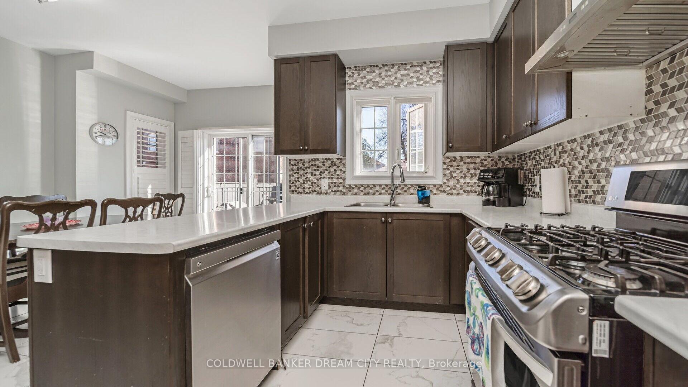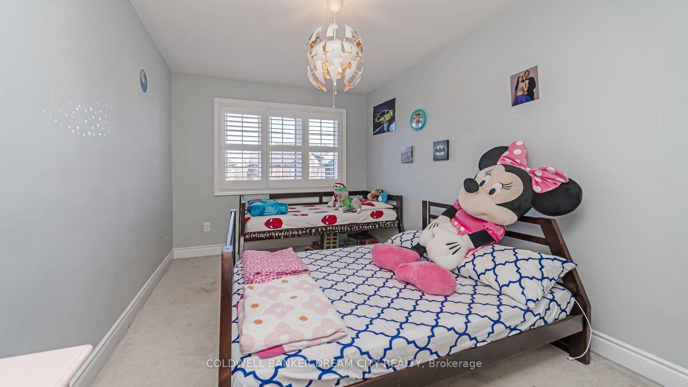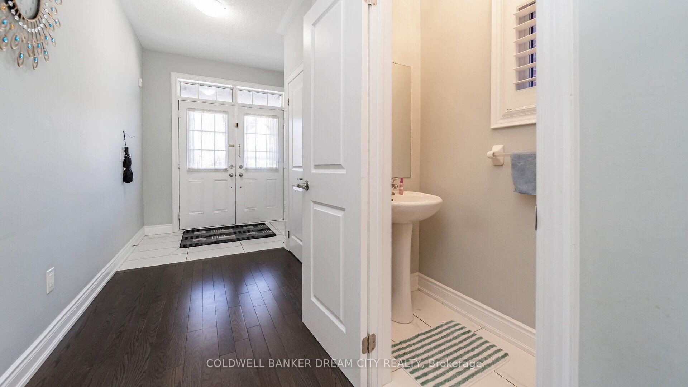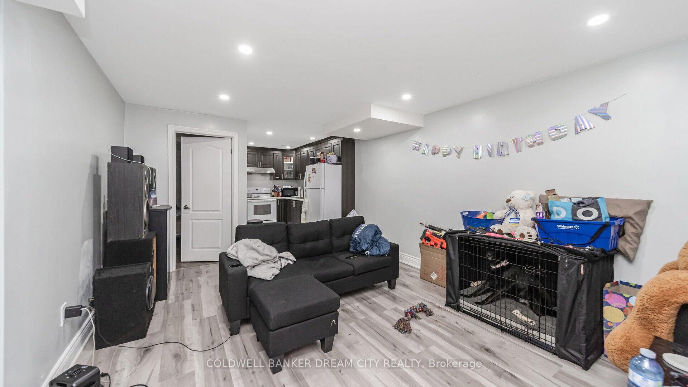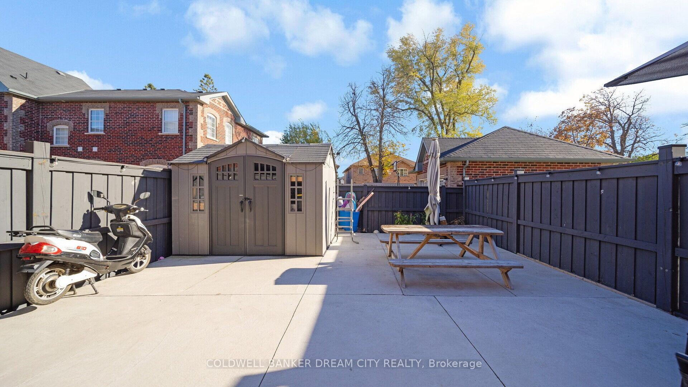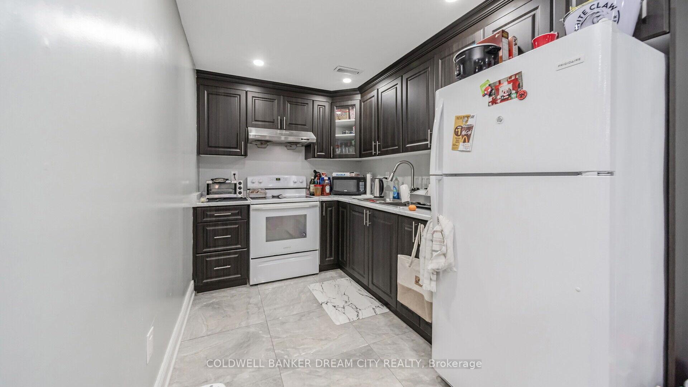$1,094,999
Available - For Sale
Listing ID: W10414903
88 Hollowgrove Blvd , Brampton, L6P 4L6, Ontario
| Located in a quiet court in the Vales of Castlemore, this 2017-built home features a finished basement and offers approximately 1,950 sq ft of living space. The main floor boasts a 9-foot ceiling, elegant hardwood flooring, and a beautifully stained staircase. With no sidewalk, the driveway provides extra parking convenience. This property is just steps away from an elementary school and park, making it ideal for families. |
| Extras: All existing appliances, stylish California shutters throughout, concrete in both the front and backyard. A convenient storage shed is also located in the backyard |
| Price | $1,094,999 |
| Taxes: | $6829.00 |
| Address: | 88 Hollowgrove Blvd , Brampton, L6P 4L6, Ontario |
| Lot Size: | 23.62 x 112.00 (Feet) |
| Directions/Cross Streets: | Airport Rd & Sandalwood Pkwy |
| Rooms: | 6 |
| Rooms +: | 2 |
| Bedrooms: | 3 |
| Bedrooms +: | 1 |
| Kitchens: | 1 |
| Kitchens +: | 1 |
| Family Room: | Y |
| Basement: | Finished |
| Approximatly Age: | 0-5 |
| Property Type: | Semi-Detached |
| Style: | 2-Storey |
| Exterior: | Brick |
| Garage Type: | Attached |
| (Parking/)Drive: | Private |
| Drive Parking Spaces: | 3 |
| Pool: | None |
| Approximatly Age: | 0-5 |
| Fireplace/Stove: | N |
| Heat Source: | Gas |
| Heat Type: | Forced Air |
| Central Air Conditioning: | Central Air |
| Laundry Level: | Upper |
| Sewers: | Sewers |
| Water: | Municipal |
| Utilities-Cable: | Y |
| Utilities-Hydro: | Y |
| Utilities-Gas: | Y |
$
%
Years
This calculator is for demonstration purposes only. Always consult a professional
financial advisor before making personal financial decisions.
| Although the information displayed is believed to be accurate, no warranties or representations are made of any kind. |
| COLDWELL BANKER DREAM CITY REALTY |
|
|

Dir:
1-866-382-2968
Bus:
416-548-7854
Fax:
416-981-7184
| Virtual Tour | Book Showing | Email a Friend |
Jump To:
At a Glance:
| Type: | Freehold - Semi-Detached |
| Area: | Peel |
| Municipality: | Brampton |
| Neighbourhood: | Vales of Castlemore |
| Style: | 2-Storey |
| Lot Size: | 23.62 x 112.00(Feet) |
| Approximate Age: | 0-5 |
| Tax: | $6,829 |
| Beds: | 3+1 |
| Baths: | 4 |
| Fireplace: | N |
| Pool: | None |
Locatin Map:
Payment Calculator:
- Color Examples
- Green
- Black and Gold
- Dark Navy Blue And Gold
- Cyan
- Black
- Purple
- Gray
- Blue and Black
- Orange and Black
- Red
- Magenta
- Gold
- Device Examples

