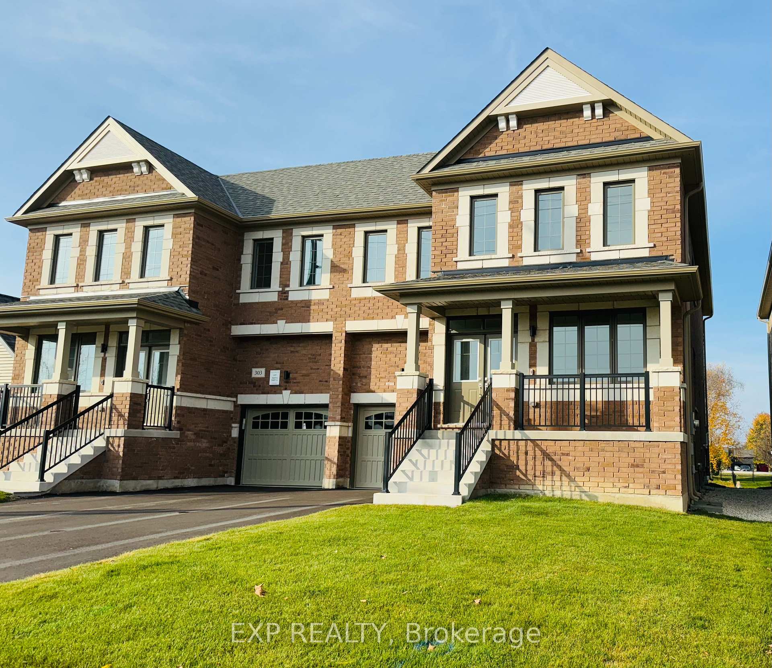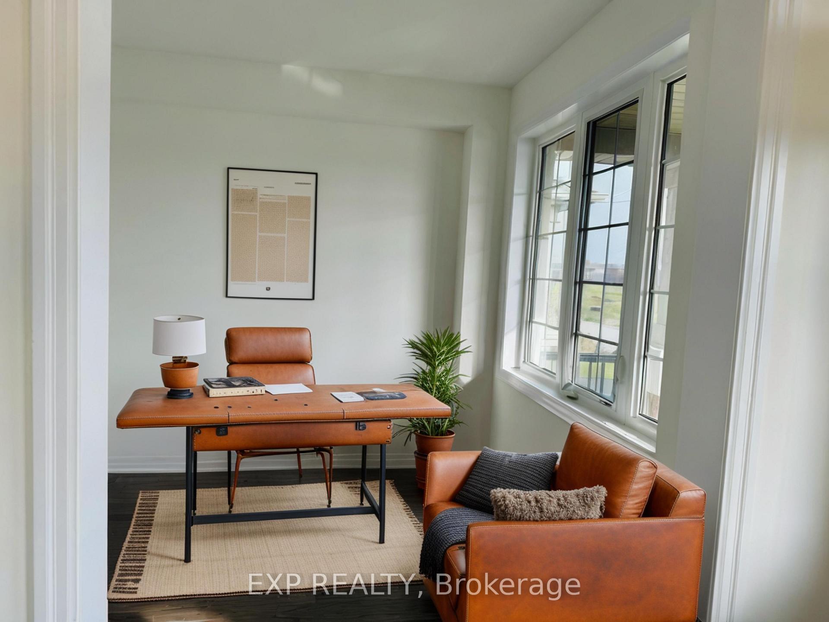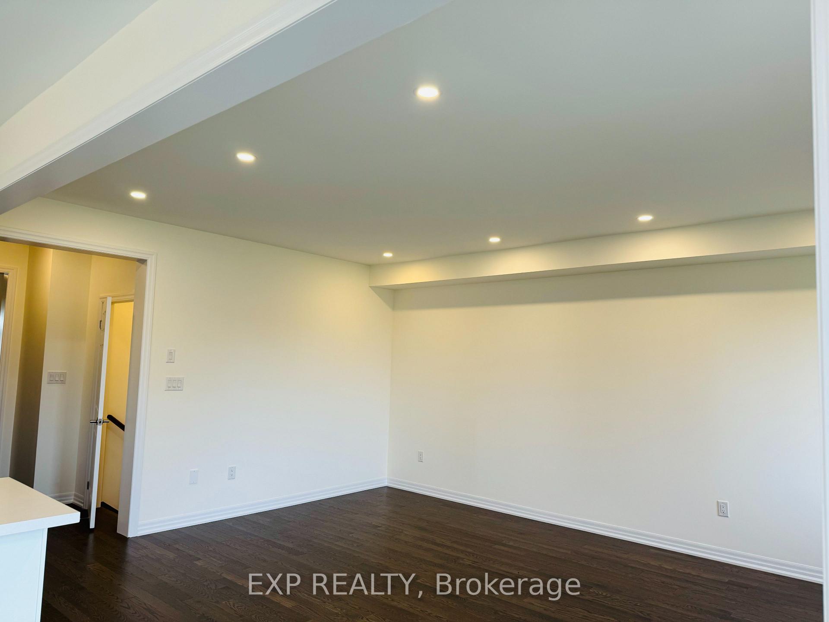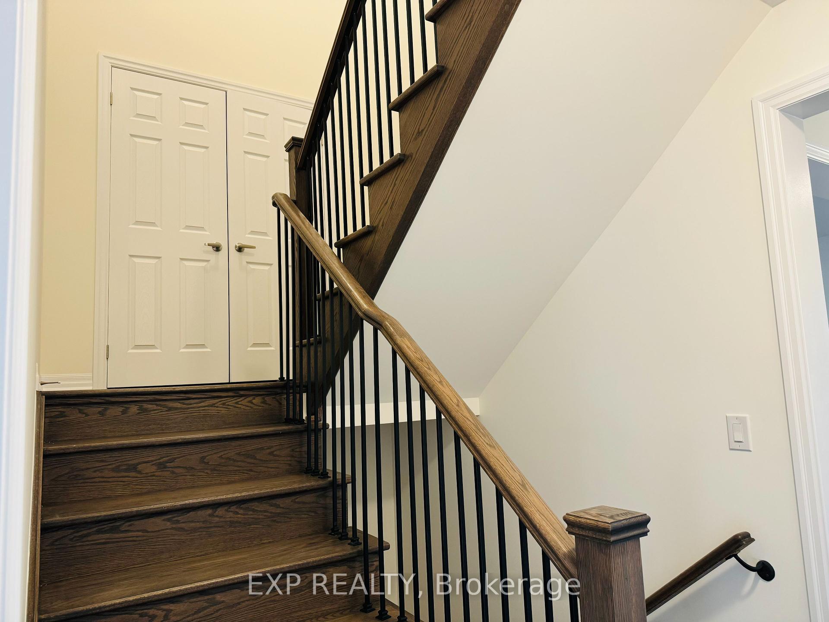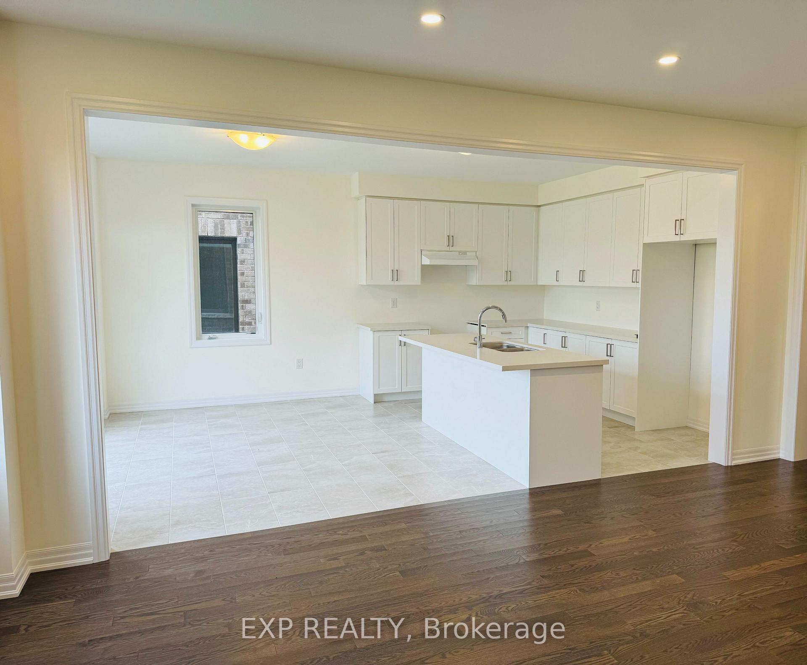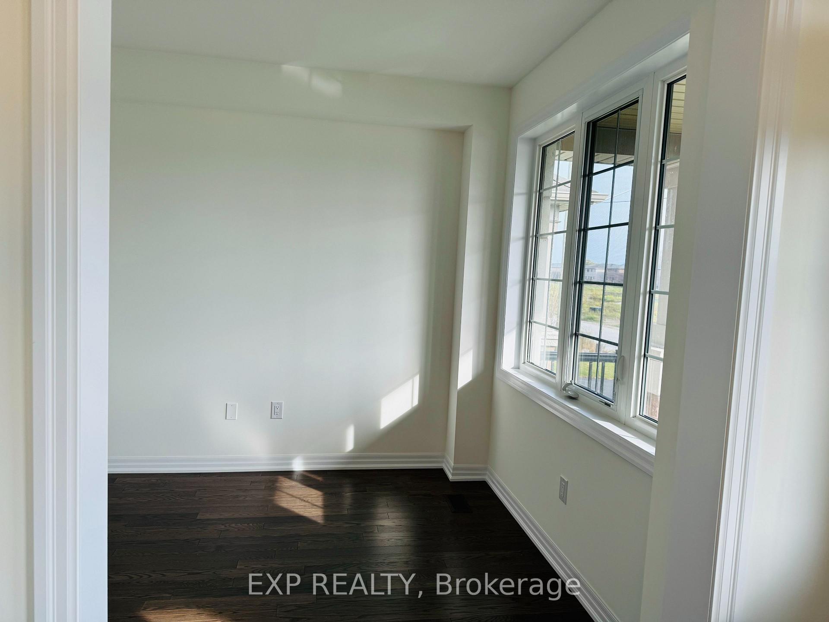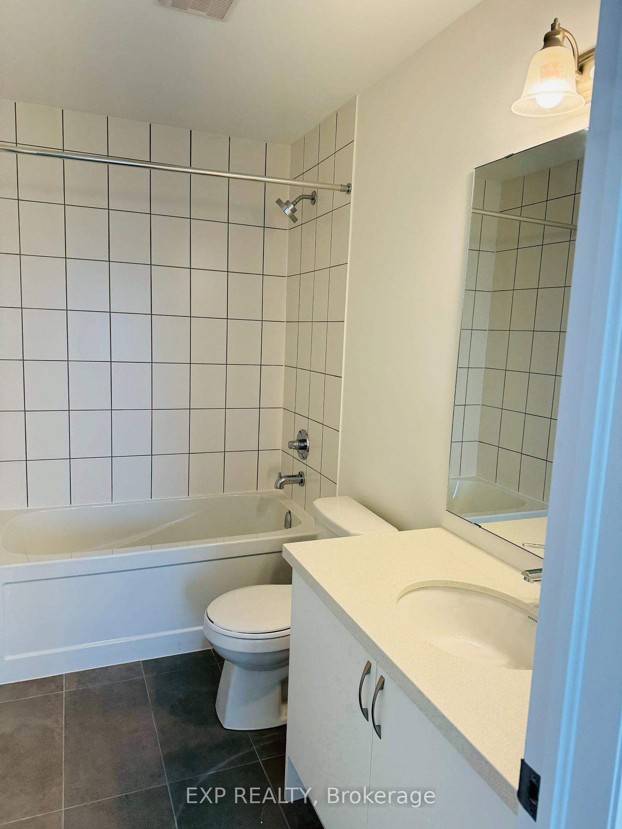$829,000
Available - For Sale
Listing ID: S10415140
301 Quebec St , Clearview, L0M 1S0, Ontario
| Brand new, quality crafted 2700+ square foot semi detached home with 4 luxurious bedrooms, 4 bathrooms, a huge yard, and substantial upgrades, ready for your family to move in and enjoy four season living at it's best. Centrally located between the vibrant town of Collingwood, skiing & hiking at Blue Mountain village, the sandy shores of Wasaga Beach, and only 45 minutes north of Brampton, all the amenities you desire are withinreach.The large unfinished basement has in-law or home gym potential with rough in for another bathroom and walkout to the expansive backyard. Upgrades include stylish matte grey 12x24 tiles in kitchen and foyer instead of standard 12x12 tiles, oak staircase, enhanced glass shower in primary ensuite, installed a/c as well as HRV system, humidifier and air cleaner, video doorbell, quartz countertops in kitchen, bathrooms and laundry room, exclusive faucet package, and 30" gas fireplace customer mantle. This brand-new home offers unbeatable value, with spacious living and top-quality upgrades, all while being centrally located to enjoy everything South Georgian Bay has to offer. |
| Price | $829,000 |
| Taxes: | $328.25 |
| Address: | 301 Quebec St , Clearview, L0M 1S0, Ontario |
| Lot Size: | 33.14 x 164.20 (Feet) |
| Directions/Cross Streets: | Hwy 91 & Slide St |
| Rooms: | 10 |
| Bedrooms: | 4 |
| Bedrooms +: | |
| Kitchens: | 1 |
| Family Room: | Y |
| Basement: | Unfinished, W/O |
| Approximatly Age: | New |
| Property Type: | Semi-Detached |
| Style: | 2-Storey |
| Exterior: | Brick |
| Garage Type: | Attached |
| (Parking/)Drive: | Private |
| Drive Parking Spaces: | 3 |
| Pool: | None |
| Approximatly Age: | New |
| Approximatly Square Footage: | 2500-3000 |
| Property Features: | Beach, Golf, Hospital, School, Skiing |
| Fireplace/Stove: | Y |
| Heat Source: | Gas |
| Heat Type: | Forced Air |
| Central Air Conditioning: | Central Air |
| Laundry Level: | Upper |
| Sewers: | Sewers |
| Water: | Municipal |
| Utilities-Cable: | Y |
| Utilities-Hydro: | Y |
| Utilities-Gas: | Y |
| Utilities-Telephone: | A |
$
%
Years
This calculator is for demonstration purposes only. Always consult a professional
financial advisor before making personal financial decisions.
| Although the information displayed is believed to be accurate, no warranties or representations are made of any kind. |
| EXP REALTY |
|
|

Dir:
1-866-382-2968
Bus:
416-548-7854
Fax:
416-981-7184
| Book Showing | Email a Friend |
Jump To:
At a Glance:
| Type: | Freehold - Semi-Detached |
| Area: | Simcoe |
| Municipality: | Clearview |
| Neighbourhood: | Stayner |
| Style: | 2-Storey |
| Lot Size: | 33.14 x 164.20(Feet) |
| Approximate Age: | New |
| Tax: | $328.25 |
| Beds: | 4 |
| Baths: | 4 |
| Fireplace: | Y |
| Pool: | None |
Locatin Map:
Payment Calculator:
- Color Examples
- Green
- Black and Gold
- Dark Navy Blue And Gold
- Cyan
- Black
- Purple
- Gray
- Blue and Black
- Orange and Black
- Red
- Magenta
- Gold
- Device Examples

