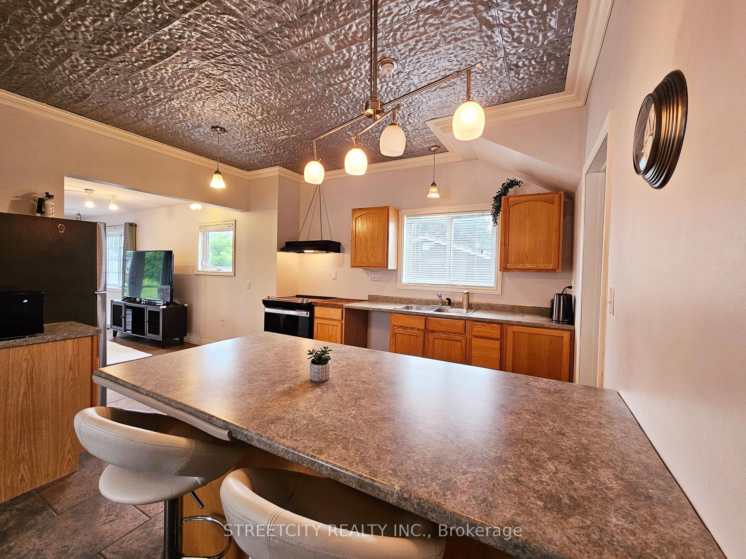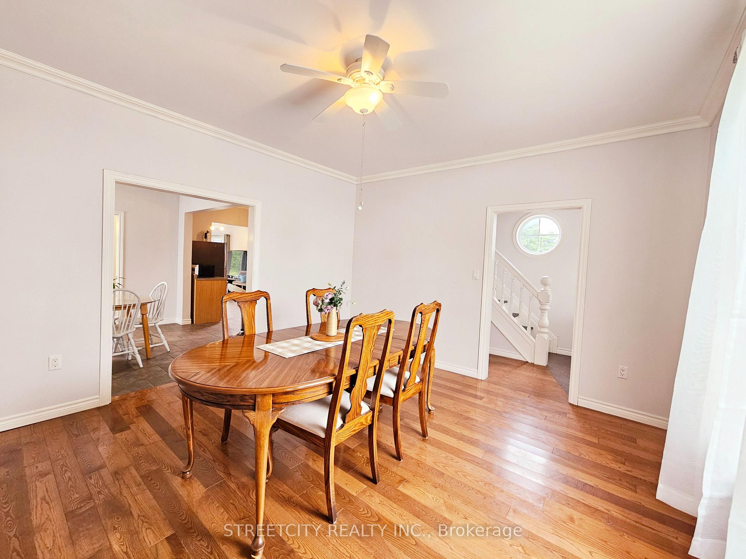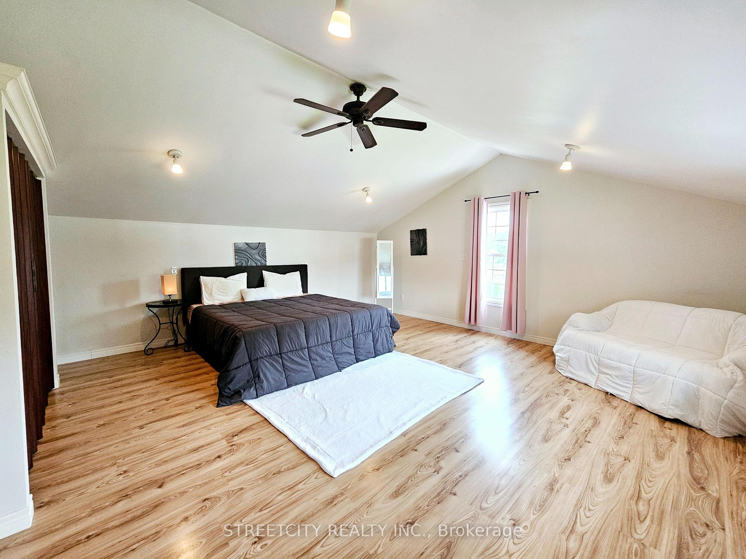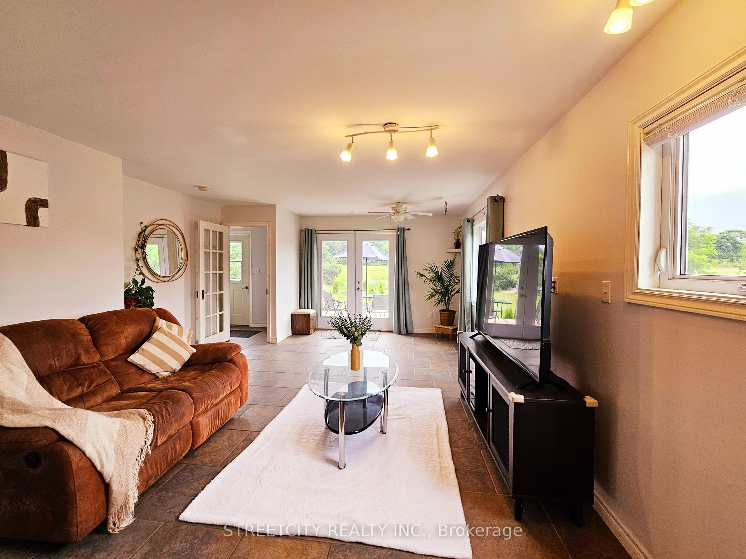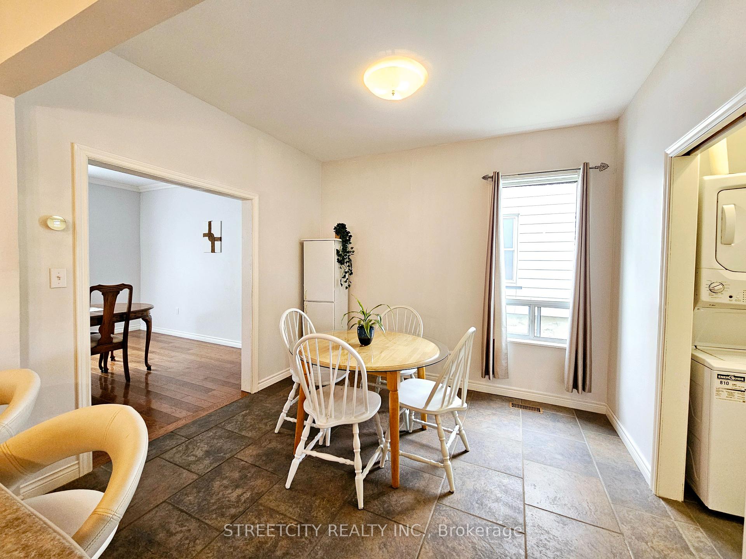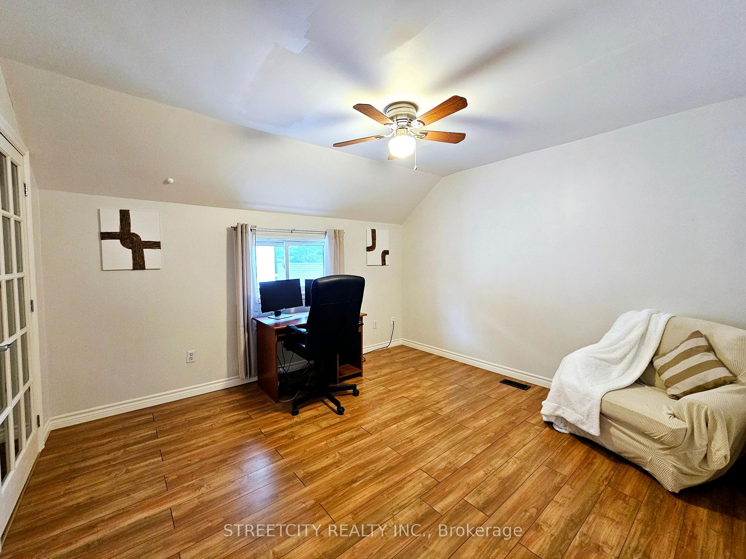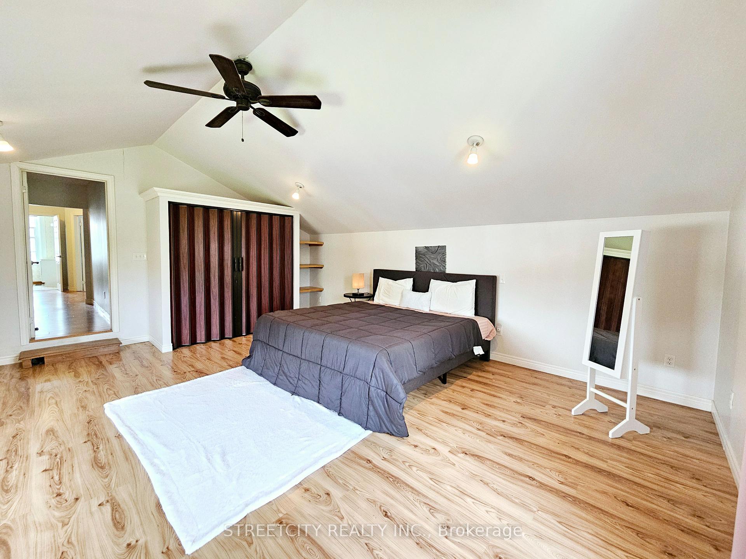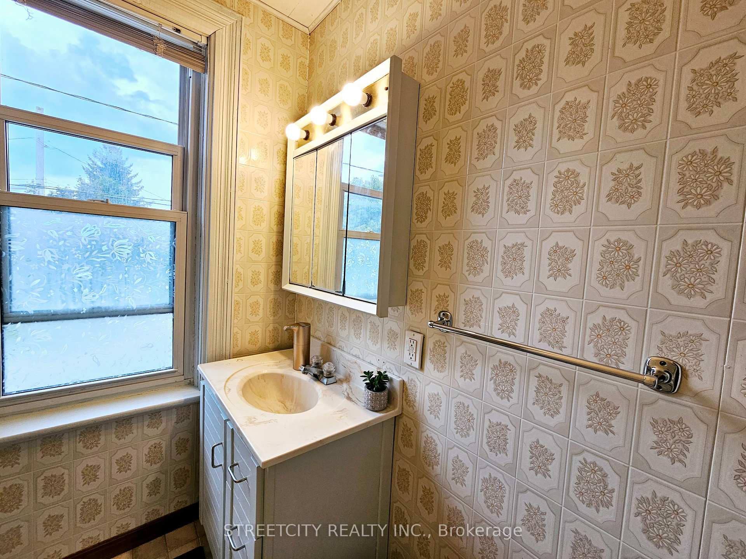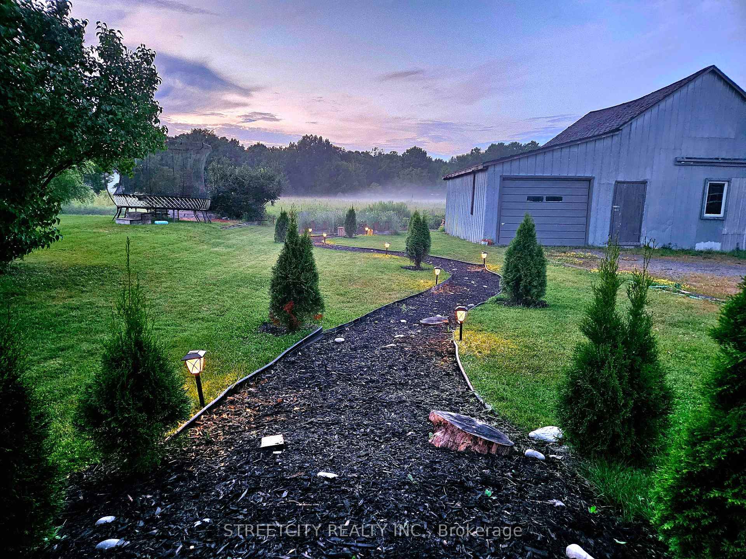$514,900
Available - For Sale
Listing ID: X9371200
77 George St East , Havelock-Belmont-Methuen, K0L 1Z0, Ontario
| Experience the ultimate in comfortable living with this beautifully upgraded 3-bedroom, 2-bathroom home in Havelock, featuring a spacious two-story addition and numerous upgrades! The main floor boasts original hardwood and ceramic tiles, a bright living room, a formal dining room, a breakfast nook, and a 3-piece bathroom. Upstairs, you'll find three generous bedrooms, a 4-piece bathroom, and a rough-in for a potential ensuite in the primary bedroom. The insulated, unfinished basement with a separate entrance offers endless potential for a rec room or extra storage space. With recent upgrades like a new heat pump that can cool the house, a smart thermostat, a 200-amp service, and updated windows, this home ensures year-round comfort. Main-floor laundry, complete with newer appliances including a washer, dryer, stove, and fridge, adds peace of mind. A beautifully landscaped backyard, raised garden bed, and supersized deck make it perfect for summer gatherings. The detached shed with hydro is ideal for storage or hobbies and can be converted into a single or double-car garage. Located near schools, parks, trails, and community amenities, this home offers easy access to daily conveniences and outdoor recreation. Move-in ready with thoughtful upgrades and ample storage, this home is the perfect place for family living. |
| Price | $514,900 |
| Taxes: | $2697.00 |
| Assessment: | $226000 |
| Assessment Year: | 2024 |
| Address: | 77 George St East , Havelock-Belmont-Methuen, K0L 1Z0, Ontario |
| Acreage: | < .50 |
| Directions/Cross Streets: | Mary St |
| Rooms: | 6 |
| Bedrooms: | 3 |
| Bedrooms +: | |
| Kitchens: | 1 |
| Family Room: | Y |
| Basement: | Sep Entrance, Unfinished |
| Property Type: | Detached |
| Style: | 1 1/2 Storey |
| Exterior: | Stucco/Plaster, Vinyl Siding |
| Garage Type: | Detached |
| (Parking/)Drive: | Private |
| Drive Parking Spaces: | 5 |
| Pool: | None |
| Other Structures: | Workshop |
| Approximatly Square Footage: | 1500-2000 |
| Property Features: | Library, Place Of Worship, Rec Centre, School |
| Fireplace/Stove: | N |
| Heat Source: | Electric |
| Heat Type: | Forced Air |
| Central Air Conditioning: | Central Air |
| Laundry Level: | Main |
| Sewers: | Sewers |
| Water: | Municipal |
| Utilities-Cable: | A |
| Utilities-Hydro: | Y |
| Utilities-Gas: | Y |
| Utilities-Telephone: | A |
$
%
Years
This calculator is for demonstration purposes only. Always consult a professional
financial advisor before making personal financial decisions.
| Although the information displayed is believed to be accurate, no warranties or representations are made of any kind. |
| STREETCITY REALTY INC. |
|
|

Dir:
1-866-382-2968
Bus:
416-548-7854
Fax:
416-981-7184
| Book Showing | Email a Friend |
Jump To:
At a Glance:
| Type: | Freehold - Detached |
| Area: | Peterborough |
| Municipality: | Havelock-Belmont-Methuen |
| Neighbourhood: | Havelock |
| Style: | 1 1/2 Storey |
| Tax: | $2,697 |
| Beds: | 3 |
| Baths: | 2 |
| Fireplace: | N |
| Pool: | None |
Locatin Map:
Payment Calculator:
- Color Examples
- Green
- Black and Gold
- Dark Navy Blue And Gold
- Cyan
- Black
- Purple
- Gray
- Blue and Black
- Orange and Black
- Red
- Magenta
- Gold
- Device Examples





