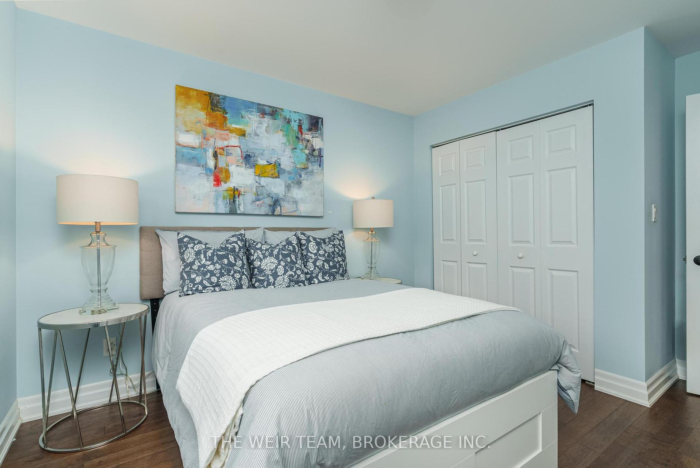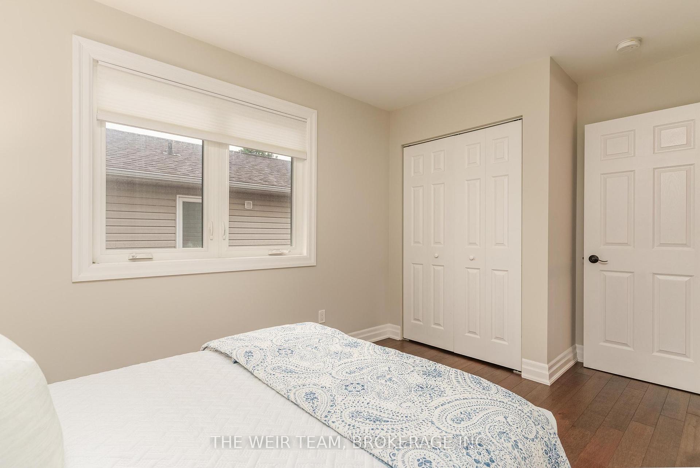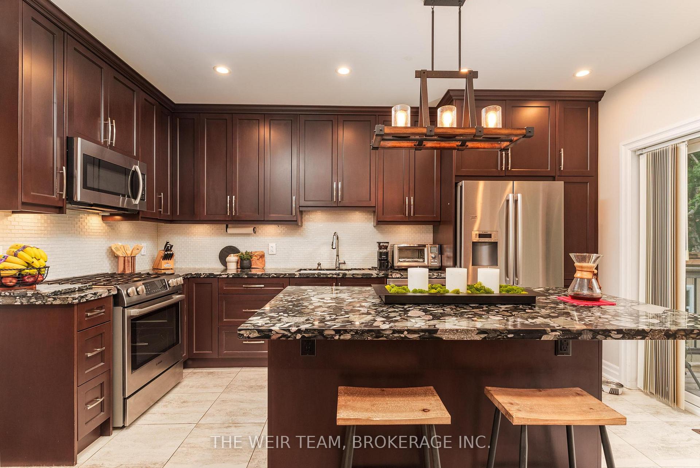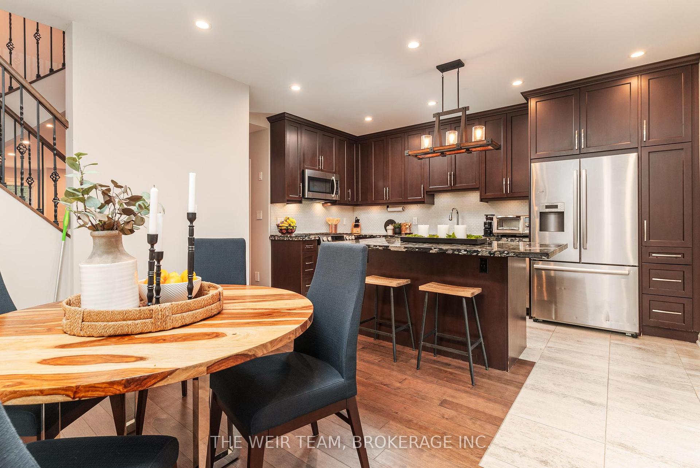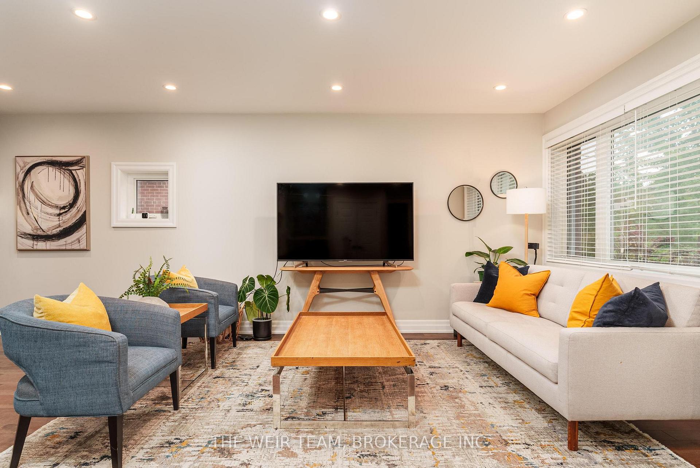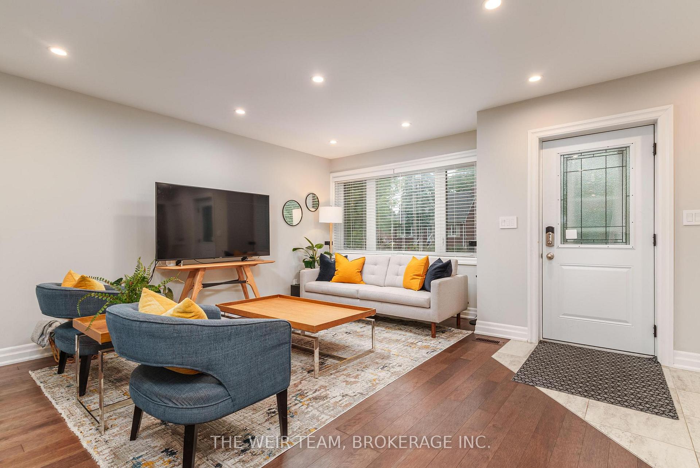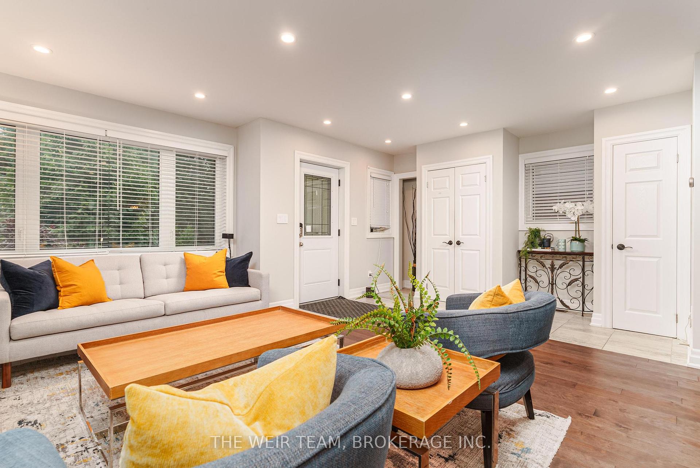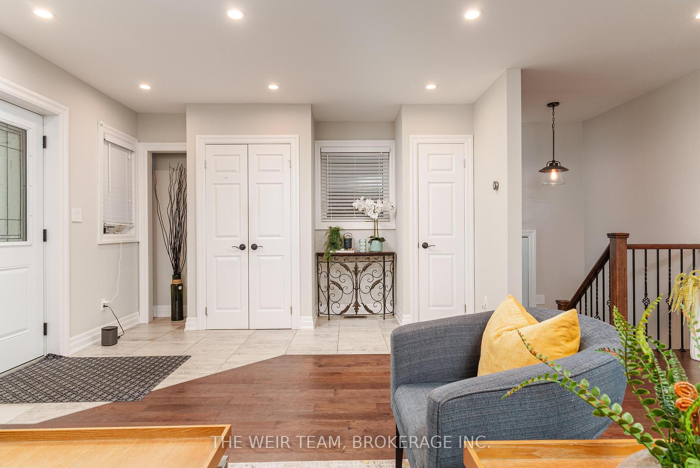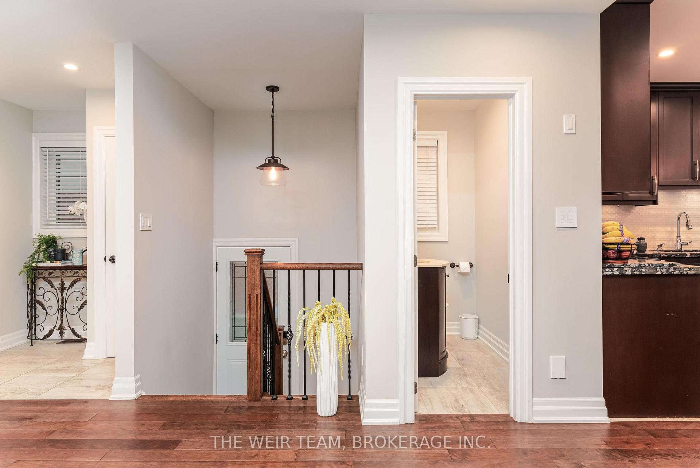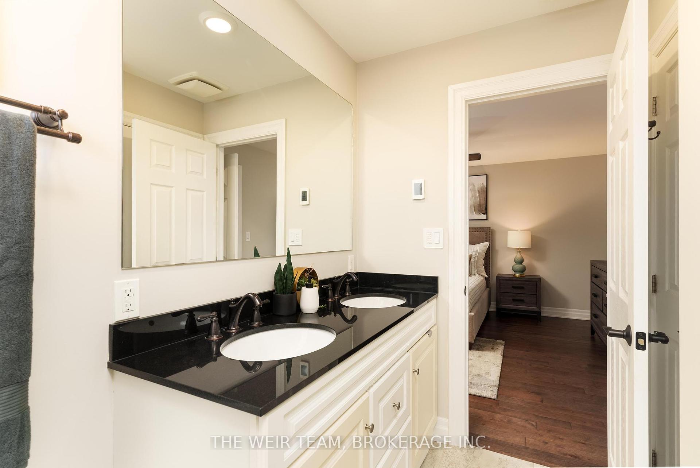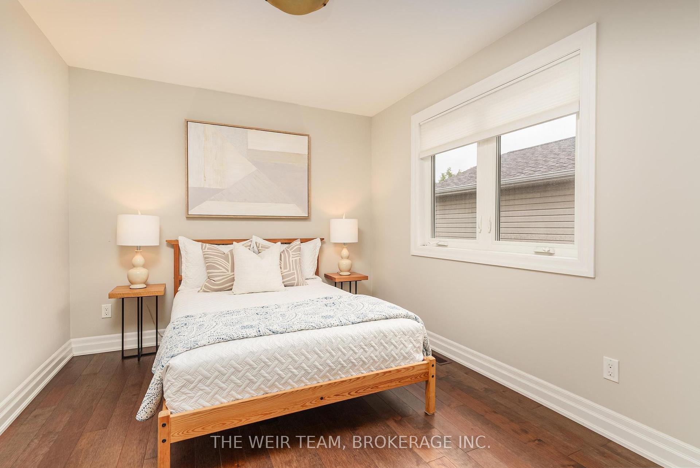$1,369,000
Available - For Sale
Listing ID: E9507037
141 Harewood Ave , Toronto, M1M 2R8, Ontario
| Welcome to 141 Harewood Ave - a beautifully renovated 4-bedroom, 4-bathroom home that exudes modern comfort and style. Completed in 2018 with thoughtful attention to detail, the home features an open-concept main floor with 8-foot ceilings, a gas fireplace, and heated floors in the kitchen and bathroom. Smart home amenities and wireless cameras add convenience and security. The primary bedroom offers a spacious 4-piece ensuite and a walk-in closet, while the other three bedrooms provide plenty of room for a growing family or a home office. Step outside to a large walkout deck that descends to a meticulously landscaped backyard. Here, you'll find custom stonework, a flourishing garden, and a spacious shed, creating an ideal setting for outdoor living and entertaining. |
| Price | $1,369,000 |
| Taxes: | $5400.43 |
| Address: | 141 Harewood Ave , Toronto, M1M 2R8, Ontario |
| Lot Size: | 36.50 x 137.00 (Feet) |
| Directions/Cross Streets: | Kingston Rd and Brimley |
| Rooms: | 10 |
| Bedrooms: | 4 |
| Bedrooms +: | |
| Kitchens: | 1 |
| Family Room: | Y |
| Basement: | Finished |
| Property Type: | Detached |
| Style: | 2-Storey |
| Exterior: | Brick |
| Garage Type: | None |
| (Parking/)Drive: | Front Yard |
| Drive Parking Spaces: | 4 |
| Pool: | None |
| Fireplace/Stove: | Y |
| Heat Source: | Gas |
| Heat Type: | Forced Air |
| Central Air Conditioning: | Central Air |
| Sewers: | Sewers |
| Water: | Municipal |
$
%
Years
This calculator is for demonstration purposes only. Always consult a professional
financial advisor before making personal financial decisions.
| Although the information displayed is believed to be accurate, no warranties or representations are made of any kind. |
| THE WEIR TEAM, BROKERAGE INC. |
|
|

Dir:
1-866-382-2968
Bus:
416-548-7854
Fax:
416-981-7184
| Book Showing | Email a Friend |
Jump To:
At a Glance:
| Type: | Freehold - Detached |
| Area: | Toronto |
| Municipality: | Toronto |
| Neighbourhood: | Cliffcrest |
| Style: | 2-Storey |
| Lot Size: | 36.50 x 137.00(Feet) |
| Tax: | $5,400.43 |
| Beds: | 4 |
| Baths: | 4 |
| Fireplace: | Y |
| Pool: | None |
Locatin Map:
Payment Calculator:
- Color Examples
- Green
- Black and Gold
- Dark Navy Blue And Gold
- Cyan
- Black
- Purple
- Gray
- Blue and Black
- Orange and Black
- Red
- Magenta
- Gold
- Device Examples

