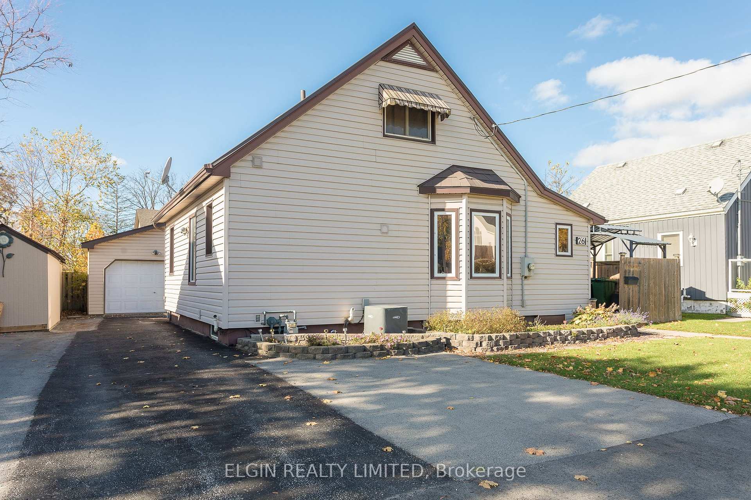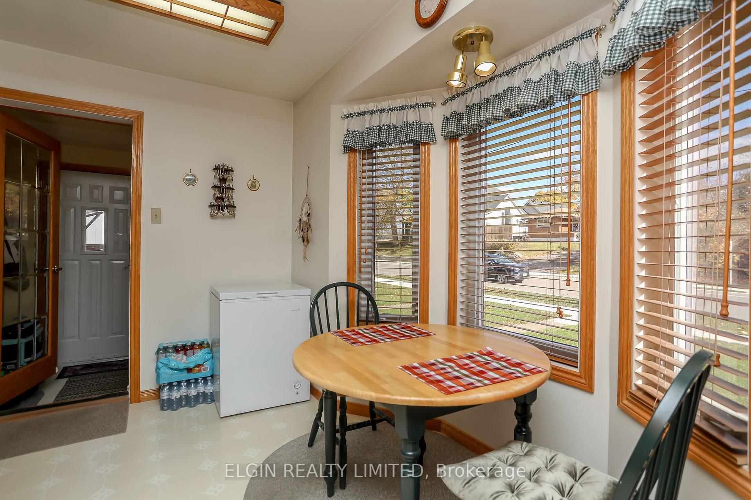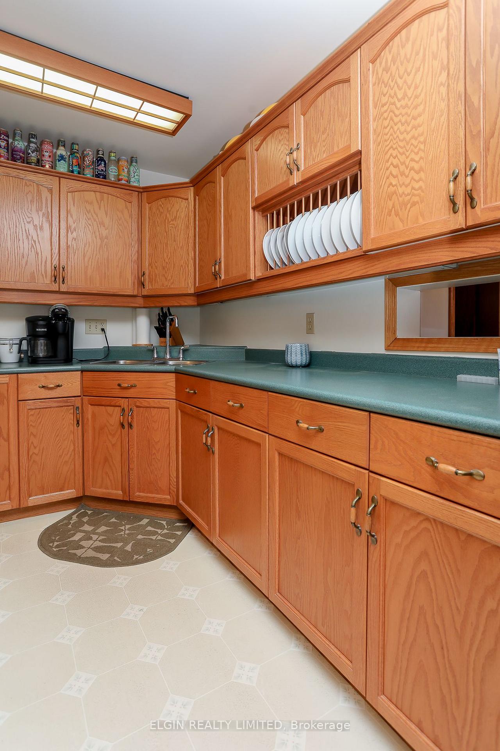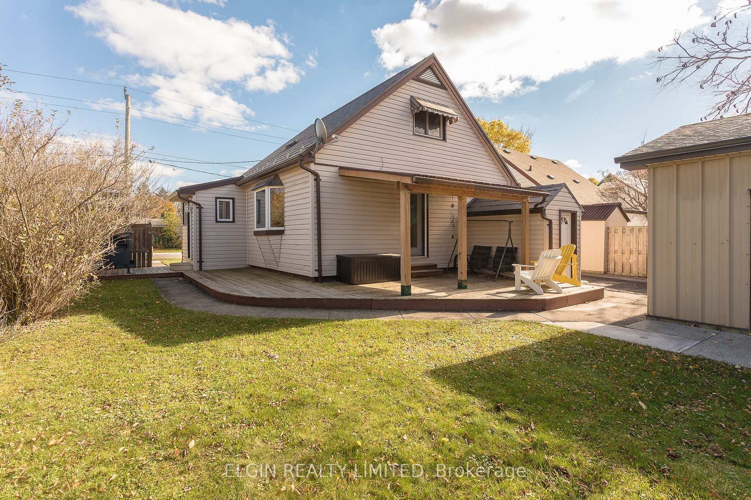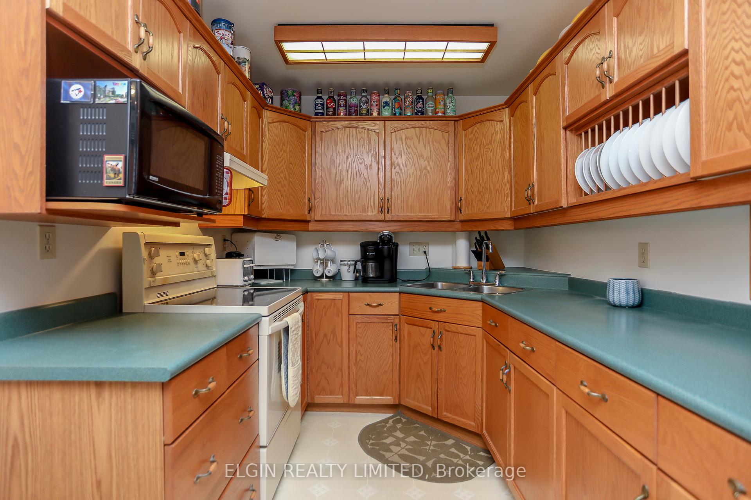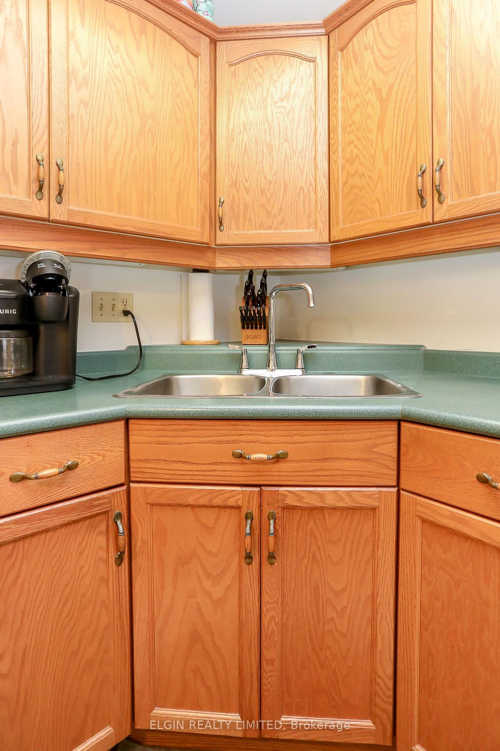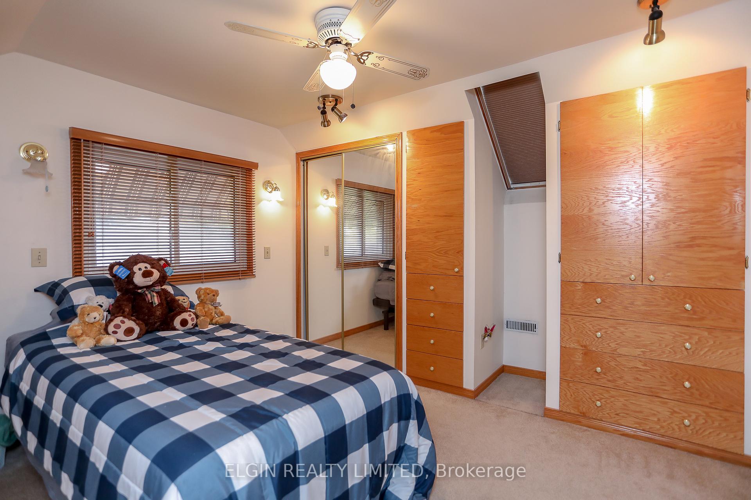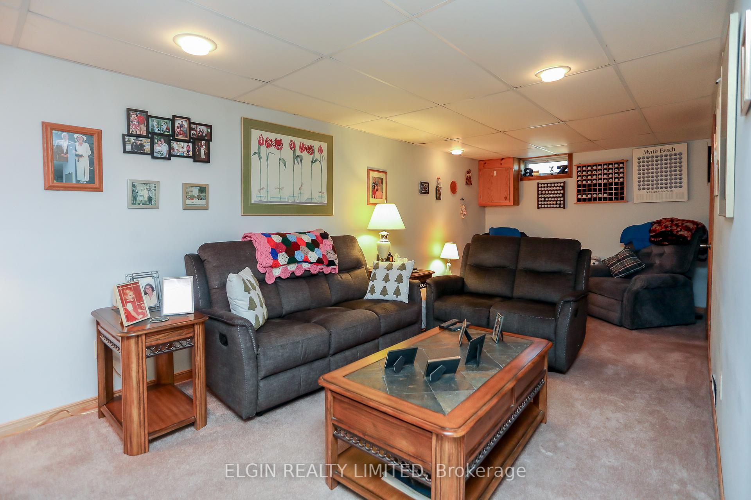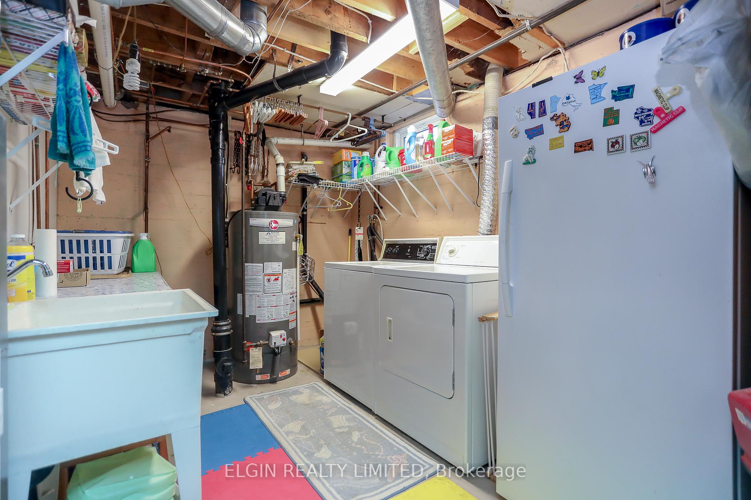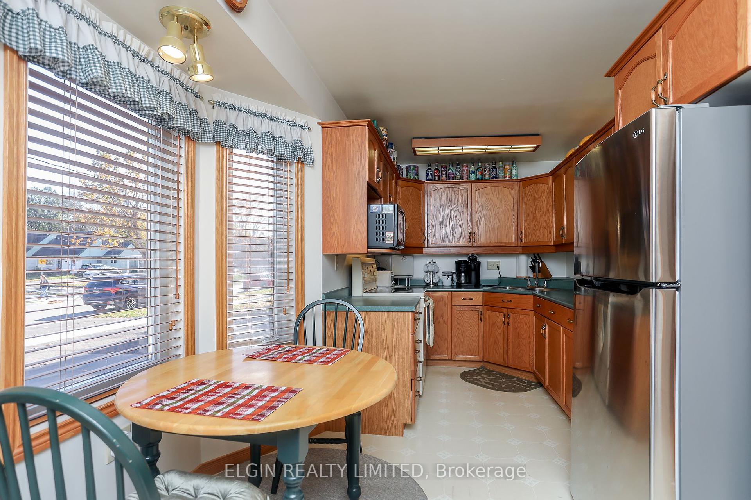$499,900
Available - For Sale
Listing ID: X10415744
26 Parkside Dr , St. Thomas, N5R 3T9, Ontario
| This charming and well-maintained 1.5-story home offers a fantastic opportunity for first-time buyers or those seeking a comfortable, low-maintenance living space. Located in a family-friendly neighborhood, this home is within walking distance to local schools and offers easy access to London and the 401 for a convenient commute. The main floor features a bright, inviting living room, a spacious eat-in kitchen, and a versatile den currently used as a dining room (which could easily be converted to a third bedroom).Upstairs: Two charming bedrooms with built-in storage, maximizing space and organization. Finished Lower Level: A cozy family room perfect for relaxing, along with a convenient 2-piece bath. The lower level also has a walk-up to the fenced backyard. Outdoor Living: Enjoy a pergola near the main entrance and a covered deck at the back, ideal for entertaining or unwinding outdoors. Oversized Detached Garage: The 1.5-car garage offers ample space for your vehicle and a workshop area, providing endless possibilities for hobbies or extra storage. Recent Updates: Metal roof on the house for long-term durability, newer shingles on the garage, and updated furnace and air conditioning for comfort and energy efficiency. The fenced backyard is perfect for pets or outdoor activities. With its functional layout, room for expansion, and proximity to schools and major routes, this home is a must-see. Don't miss out on this fantastic starter home schedule your showing today! |
| Extras: furnace and central air 2020, metal roof 2006, shingles on garage 2024, gutter guards 2023 |
| Price | $499,900 |
| Taxes: | $2911.63 |
| Assessment: | $175000 |
| Assessment Year: | 2024 |
| Address: | 26 Parkside Dr , St. Thomas, N5R 3T9, Ontario |
| Lot Size: | 50.00 x 100.00 (Feet) |
| Acreage: | < .50 |
| Directions/Cross Streets: | Elm St |
| Rooms: | 5 |
| Rooms +: | 1 |
| Bedrooms: | 2 |
| Bedrooms +: | |
| Kitchens: | 1 |
| Family Room: | Y |
| Basement: | Part Fin, Walk-Up |
| Approximatly Age: | 51-99 |
| Property Type: | Detached |
| Style: | 1 1/2 Storey |
| Exterior: | Vinyl Siding |
| Garage Type: | Detached |
| (Parking/)Drive: | Pvt Double |
| Drive Parking Spaces: | 2 |
| Pool: | None |
| Approximatly Age: | 51-99 |
| Approximatly Square Footage: | 700-1100 |
| Property Features: | Fenced Yard, Park, Public Transit, School |
| Fireplace/Stove: | N |
| Heat Source: | Gas |
| Heat Type: | Forced Air |
| Central Air Conditioning: | Central Air |
| Laundry Level: | Lower |
| Sewers: | Sewers |
| Water: | Municipal |
$
%
Years
This calculator is for demonstration purposes only. Always consult a professional
financial advisor before making personal financial decisions.
| Although the information displayed is believed to be accurate, no warranties or representations are made of any kind. |
| ELGIN REALTY LIMITED |
|
|

Dir:
1-866-382-2968
Bus:
416-548-7854
Fax:
416-981-7184
| Virtual Tour | Book Showing | Email a Friend |
Jump To:
At a Glance:
| Type: | Freehold - Detached |
| Area: | Elgin |
| Municipality: | St. Thomas |
| Neighbourhood: | SW |
| Style: | 1 1/2 Storey |
| Lot Size: | 50.00 x 100.00(Feet) |
| Approximate Age: | 51-99 |
| Tax: | $2,911.63 |
| Beds: | 2 |
| Baths: | 2 |
| Fireplace: | N |
| Pool: | None |
Locatin Map:
Payment Calculator:
- Color Examples
- Green
- Black and Gold
- Dark Navy Blue And Gold
- Cyan
- Black
- Purple
- Gray
- Blue and Black
- Orange and Black
- Red
- Magenta
- Gold
- Device Examples

