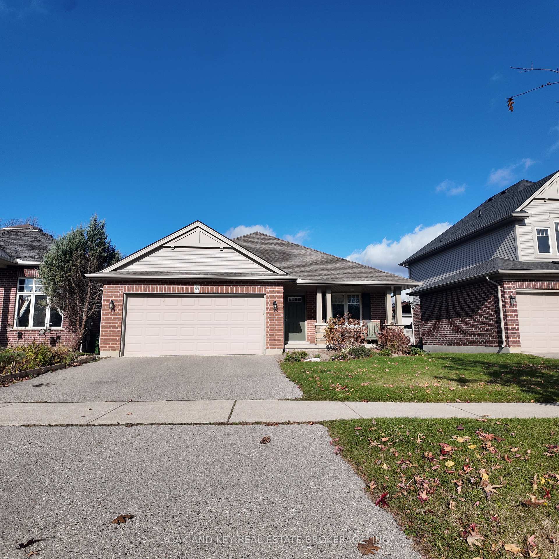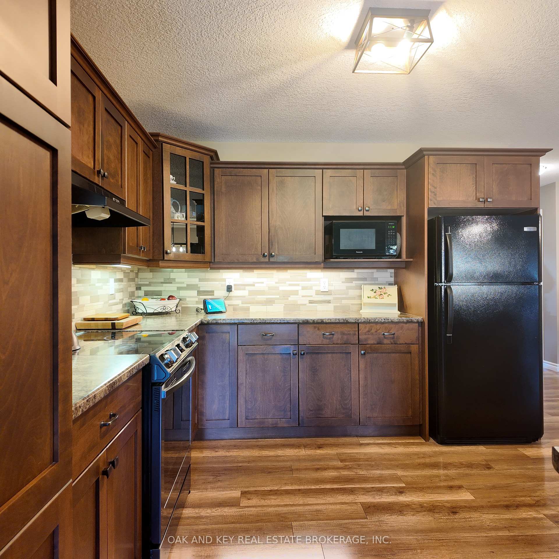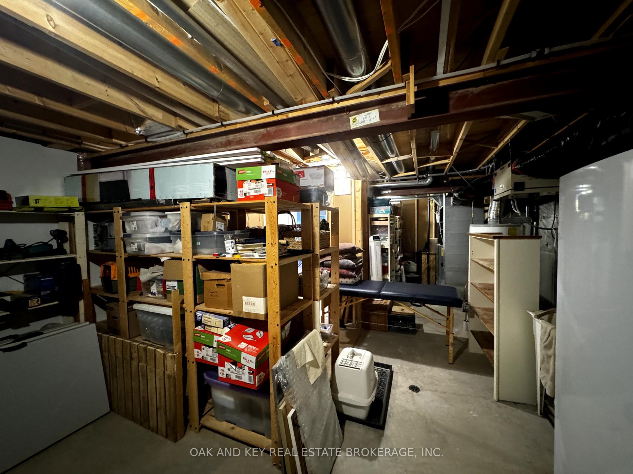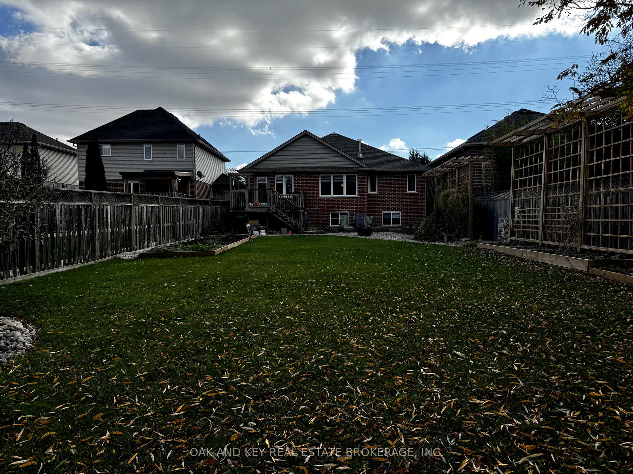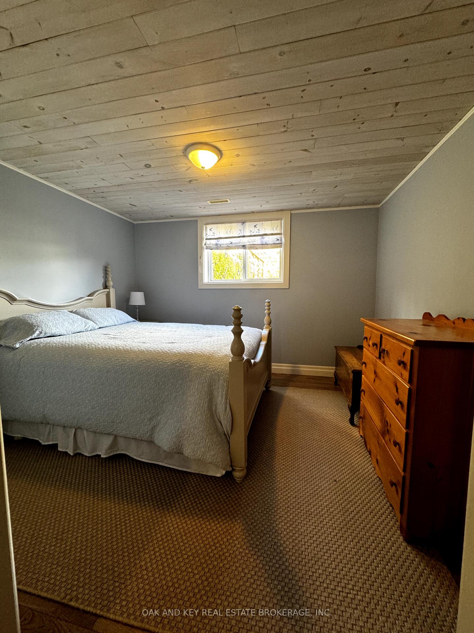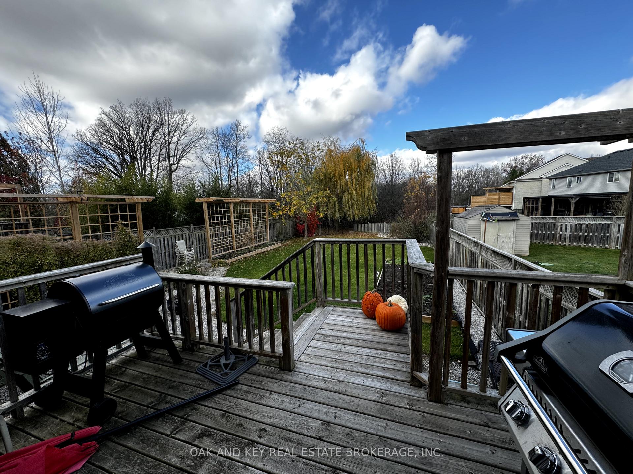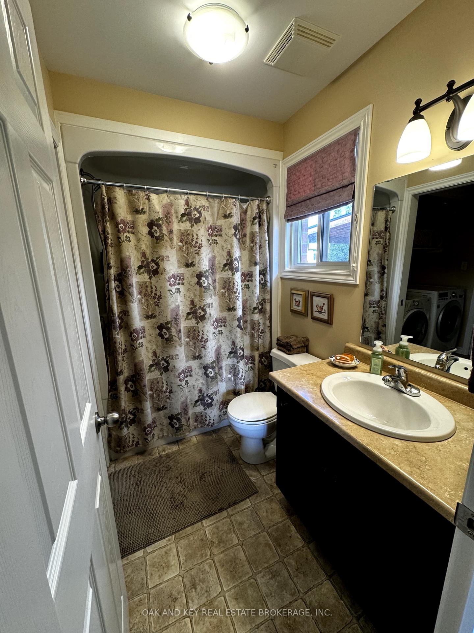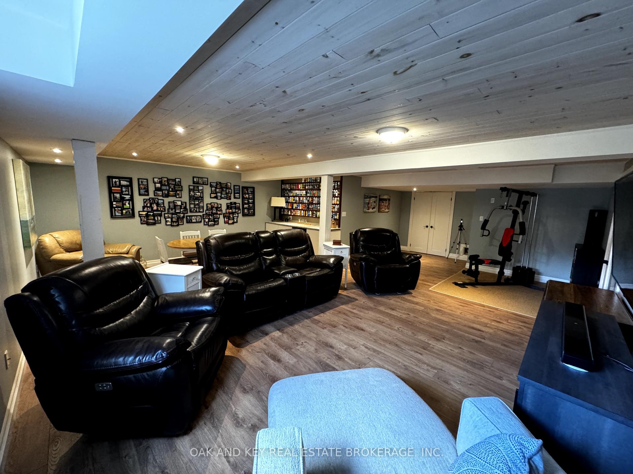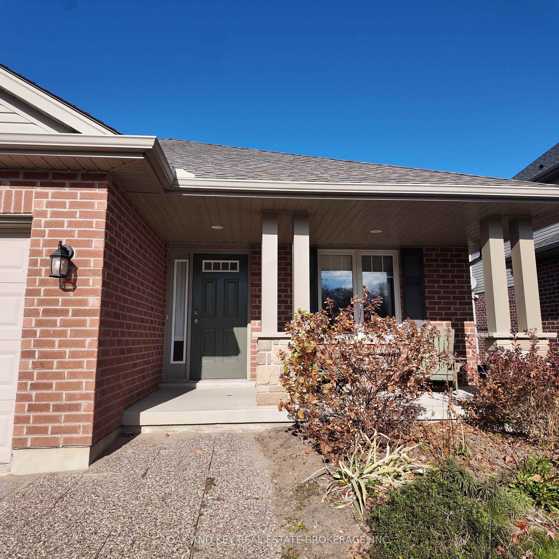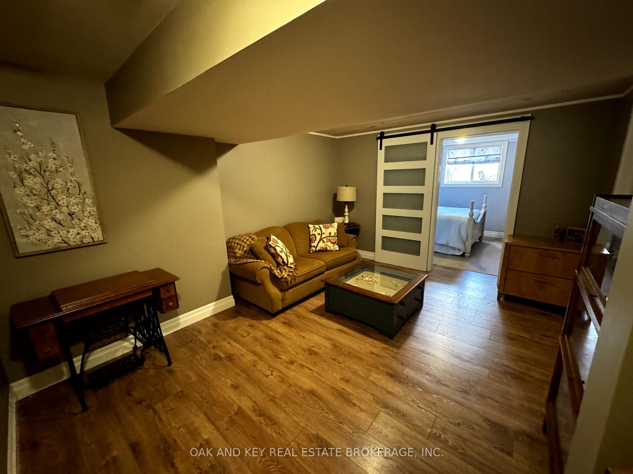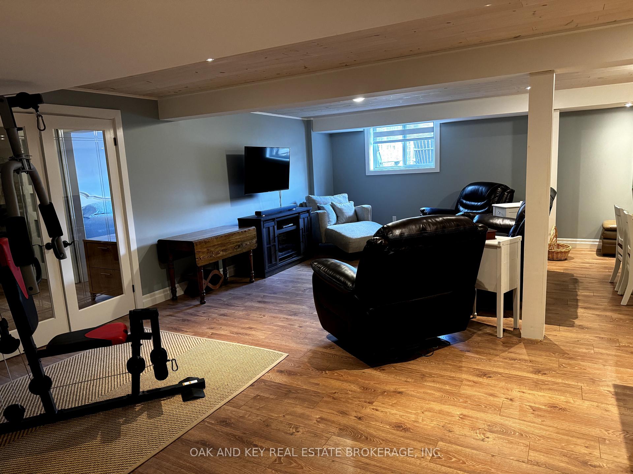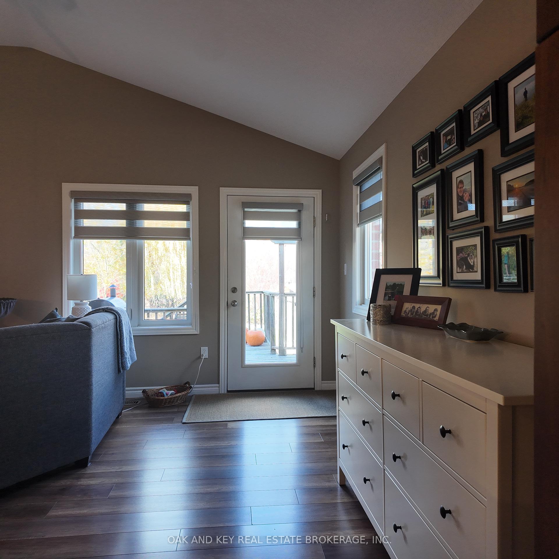$699,900
Available - For Sale
Listing ID: X10415487
69 Greenway Blvd , St. Thomas, N5P 4P8, Ontario
| Nestled near the scenic Dalewood Lake and Conservation Area in vibrant St. Thomas, this charming 17-year-old, 2+1-bedroom bungalow offers an inviting open-concept design with numerous updates. The bright and spacious kitchen, dining, and great room feature a natural gas fireplace, cathedral ceilings, and access to a deck overlooking a deep lot with ravine access. Recent upgrades include an air exchange unit and top-quality shingles installed just seven years ago. This homes prime location near the upcoming Volkswagen Battery Plant offers easy access to London and Highway 401 within 15 minutes combining modern living with exceptional investment potential in this rapidly growing city. Notable Upgrades and Updates: - 2007: Enhanced insulation in vaulted living room ceiling and BBQ gas line installed - 2008: Blower added to gas fireplace; VanEE Air Exchange Unit installed - 2016: Whitewashed wood ceiling in basement - 2018: New washing machine and main floor laminate flooring - 2019: High-quality shingles installed - 2020: New stove - 2021: Basement laminate flooring installed - 2022: New dishwasher; zebra blinds installed in living and rec room - 2023: Two trellis wall gardens added; dining room, kitchen, and pendant lights replaced in kitchen. This residence offers a blend of comfort and growth potential, an ideal home today and a smart investment for the future as St. Thomas continues to expand. |
| Price | $699,900 |
| Taxes: | $4874.90 |
| Assessment: | $293000 |
| Assessment Year: | 2024 |
| Address: | 69 Greenway Blvd , St. Thomas, N5P 4P8, Ontario |
| Lot Size: | 45.29 x 169.72 (Feet) |
| Acreage: | < .50 |
| Directions/Cross Streets: | Pine Valley Dr. |
| Rooms: | 5 |
| Rooms +: | 2 |
| Bedrooms: | 2 |
| Bedrooms +: | 1 |
| Kitchens: | 1 |
| Family Room: | N |
| Basement: | Finished, Full |
| Approximatly Age: | 16-30 |
| Property Type: | Detached |
| Style: | Bungalow |
| Exterior: | Brick |
| Garage Type: | Attached |
| (Parking/)Drive: | Pvt Double |
| Drive Parking Spaces: | 2 |
| Pool: | None |
| Approximatly Age: | 16-30 |
| Approximatly Square Footage: | 1100-1500 |
| Fireplace/Stove: | Y |
| Heat Source: | Gas |
| Heat Type: | Forced Air |
| Central Air Conditioning: | Central Air |
| Laundry Level: | Main |
| Elevator Lift: | N |
| Sewers: | Sewers |
| Water: | Municipal |
$
%
Years
This calculator is for demonstration purposes only. Always consult a professional
financial advisor before making personal financial decisions.
| Although the information displayed is believed to be accurate, no warranties or representations are made of any kind. |
| OAK AND KEY REAL ESTATE BROKERAGE, INC. |
|
|

Dir:
1-866-382-2968
Bus:
416-548-7854
Fax:
416-981-7184
| Book Showing | Email a Friend |
Jump To:
At a Glance:
| Type: | Freehold - Detached |
| Area: | Elgin |
| Municipality: | St. Thomas |
| Neighbourhood: | NE |
| Style: | Bungalow |
| Lot Size: | 45.29 x 169.72(Feet) |
| Approximate Age: | 16-30 |
| Tax: | $4,874.9 |
| Beds: | 2+1 |
| Baths: | 2 |
| Fireplace: | Y |
| Pool: | None |
Locatin Map:
Payment Calculator:
- Color Examples
- Green
- Black and Gold
- Dark Navy Blue And Gold
- Cyan
- Black
- Purple
- Gray
- Blue and Black
- Orange and Black
- Red
- Magenta
- Gold
- Device Examples

