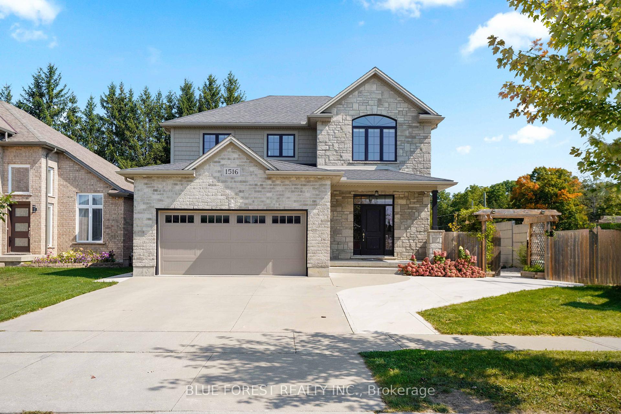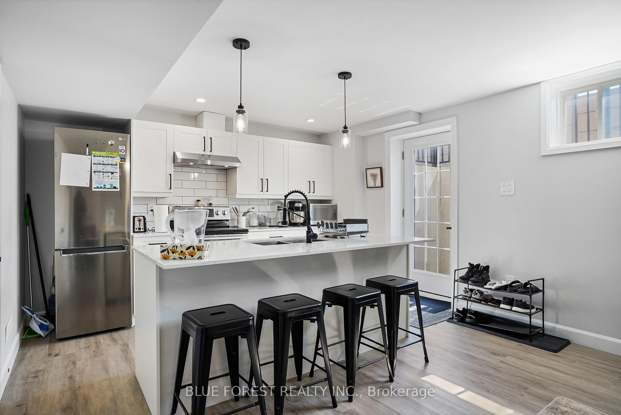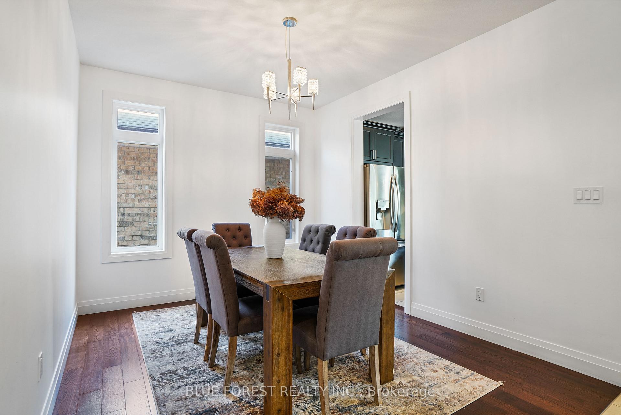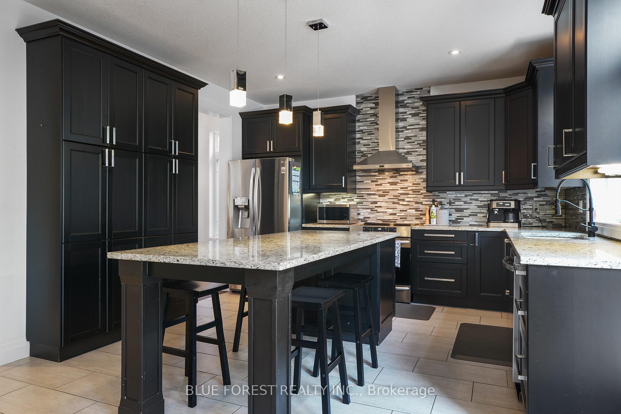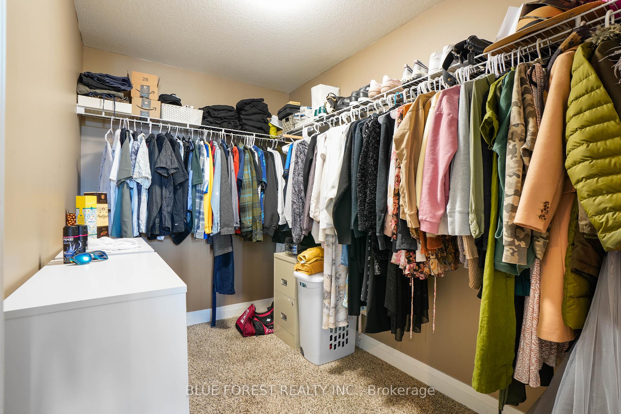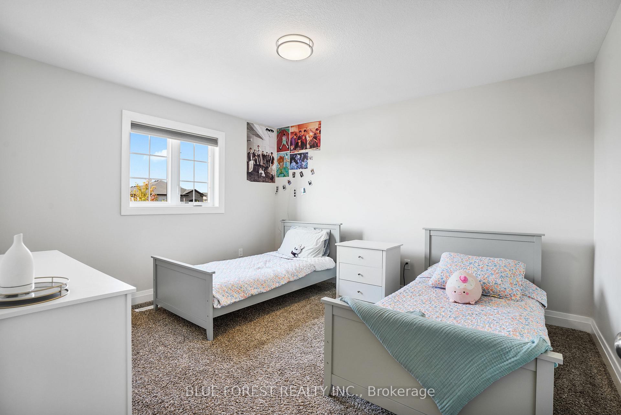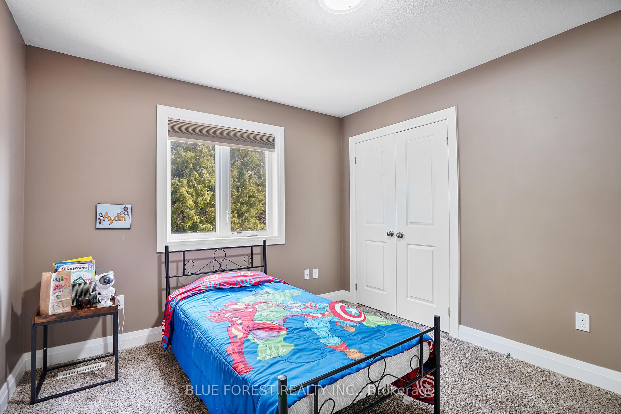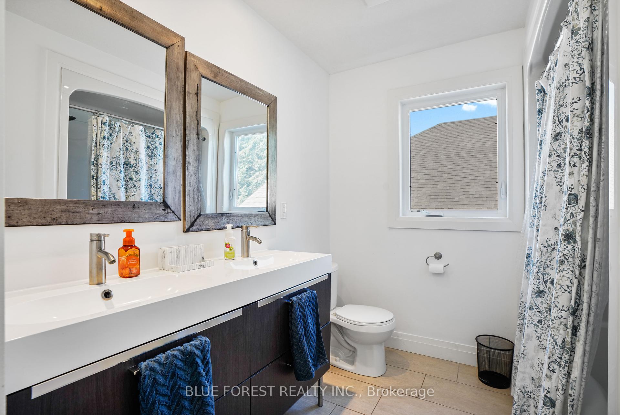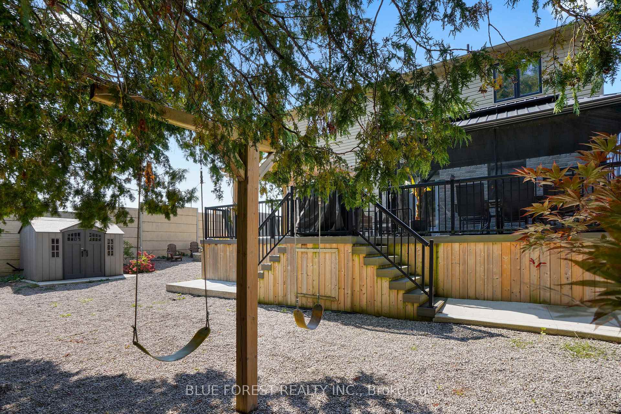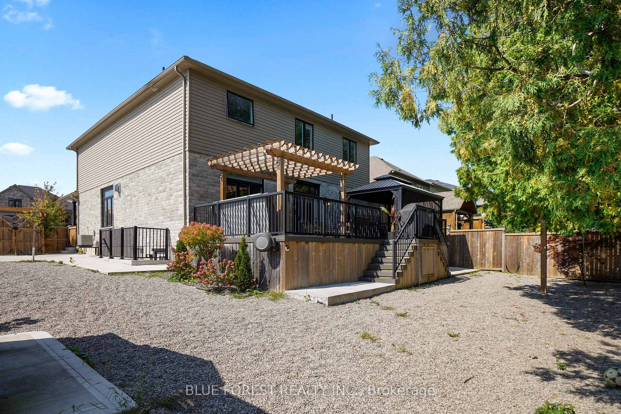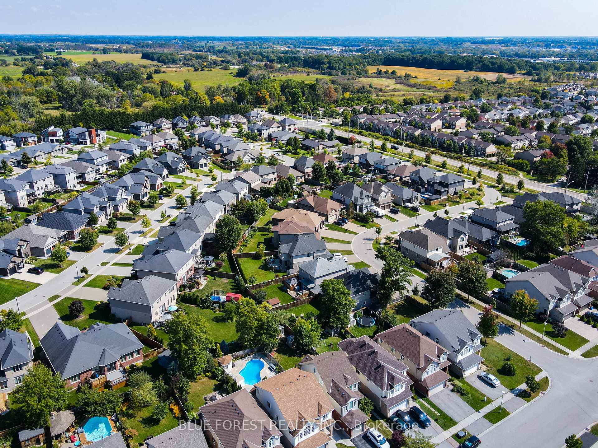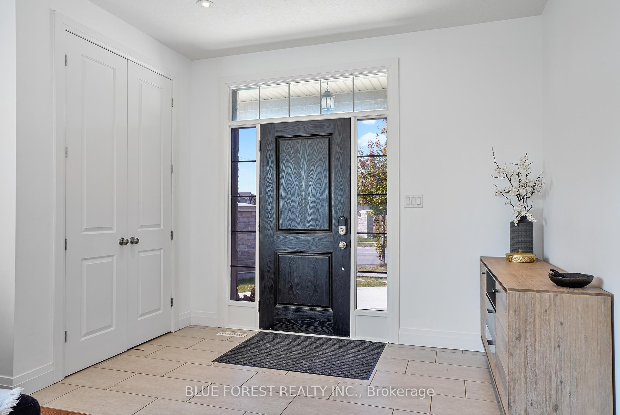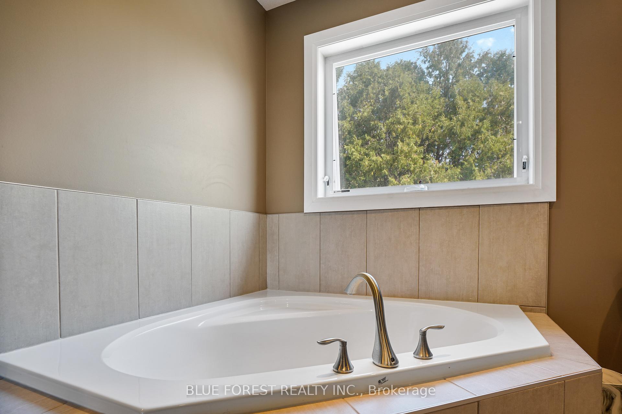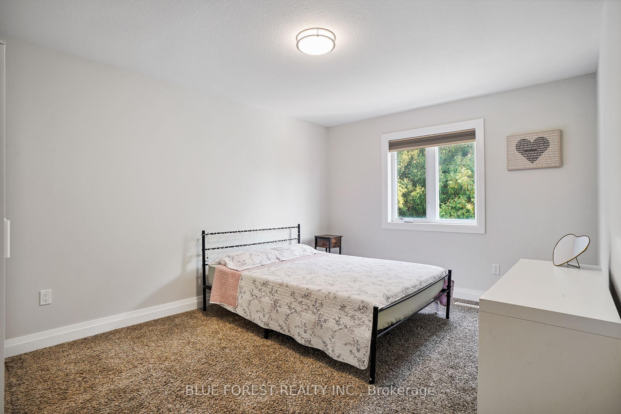$1,174,900
Available - For Sale
Listing ID: X9377830
1516 North Wenige Dr , London, N5X 0J4, Ontario
| Welcome to this gorgeous DUPLEX located in London Ontario. 1516 North Wenige Drive is in the sought after neighbourhood of Stoney Creek. This home features a stunning attached two car garage that has recently been epoxied. Walking into the home you will notice the high ceilings and the large windows allowing for plenty of natural light. The main floor features a beautiful guest room, powder room, dining room and an open concept living space between the kitchen and living room allowing you to prepare meals and keep an eye on the kids simultaneously. The second floor features a well designed office space and four large bedrooms, including a primary bedroom with a stunning ensuite and a walk-in closet. Stepping out through the living room you have a backyard oasis which includes a large deck with a built in hot tub and plenty of room for a gazebo. Just a few steps down you have a swing set for the kids, a custom built fire-pit and another large paved concrete area for entertainment. To the east of the property, mature trees have fully developed allowing you to enjoy your oasis in private. Along the side of the property you have the entrance to a full second unit. This separate space has its own living room, kitchen, bedroom, recreational room and bathroom making it the perfect place for in-laws or as a mortgage helper. |
| Price | $1,174,900 |
| Taxes: | $6063.84 |
| Address: | 1516 North Wenige Dr , London, N5X 0J4, Ontario |
| Lot Size: | 65.37 x 113.68 (Feet) |
| Directions/Cross Streets: | Head north down Highbury. Turn left onto Sunningdale and turn right onto North Wenige drive |
| Rooms: | 9 |
| Rooms +: | 4 |
| Bedrooms: | 4 |
| Bedrooms +: | 1 |
| Kitchens: | 1 |
| Kitchens +: | 1 |
| Family Room: | Y |
| Basement: | Finished, Sep Entrance |
| Approximatly Age: | 6-15 |
| Property Type: | Detached |
| Style: | 2-Storey |
| Exterior: | Brick, Vinyl Siding |
| Garage Type: | Attached |
| Drive Parking Spaces: | 3 |
| Pool: | None |
| Other Structures: | Garden Shed |
| Approximatly Age: | 6-15 |
| Approximatly Square Footage: | 2500-3000 |
| Property Features: | Park, Place Of Worship, Public Transit, Rec Centre, School, School Bus Route |
| Fireplace/Stove: | Y |
| Heat Source: | Gas |
| Heat Type: | Forced Air |
| Central Air Conditioning: | Central Air |
| Sewers: | Sewers |
| Water: | Municipal |
$
%
Years
This calculator is for demonstration purposes only. Always consult a professional
financial advisor before making personal financial decisions.
| Although the information displayed is believed to be accurate, no warranties or representations are made of any kind. |
| BLUE FOREST REALTY INC. |
|
|

Dir:
1-866-382-2968
Bus:
416-548-7854
Fax:
416-981-7184
| Virtual Tour | Book Showing | Email a Friend |
Jump To:
At a Glance:
| Type: | Freehold - Detached |
| Area: | Middlesex |
| Municipality: | London |
| Neighbourhood: | North C |
| Style: | 2-Storey |
| Lot Size: | 65.37 x 113.68(Feet) |
| Approximate Age: | 6-15 |
| Tax: | $6,063.84 |
| Beds: | 4+1 |
| Baths: | 4 |
| Fireplace: | Y |
| Pool: | None |
Locatin Map:
Payment Calculator:
- Color Examples
- Green
- Black and Gold
- Dark Navy Blue And Gold
- Cyan
- Black
- Purple
- Gray
- Blue and Black
- Orange and Black
- Red
- Magenta
- Gold
- Device Examples

