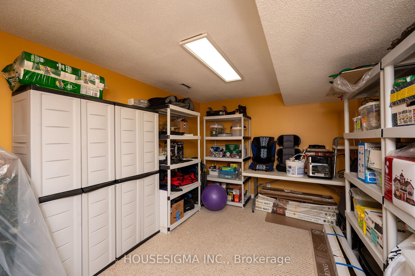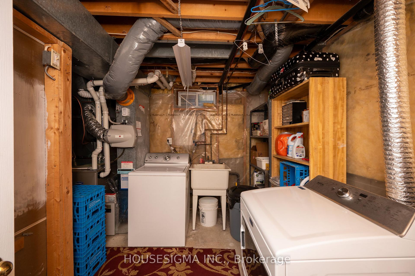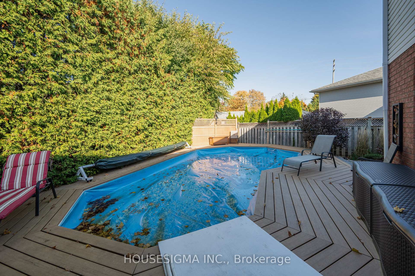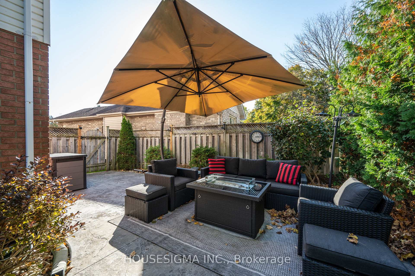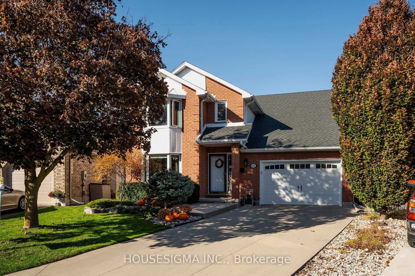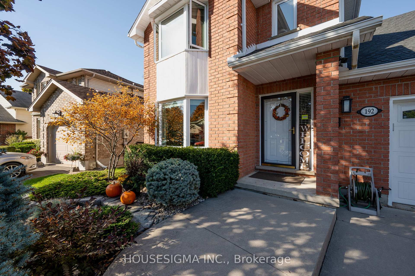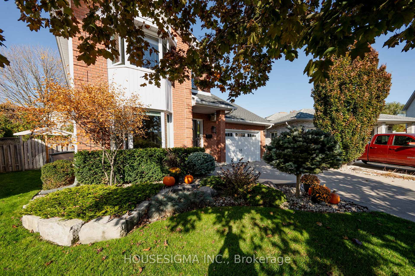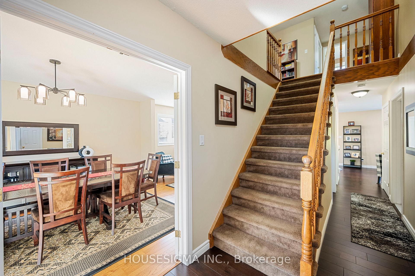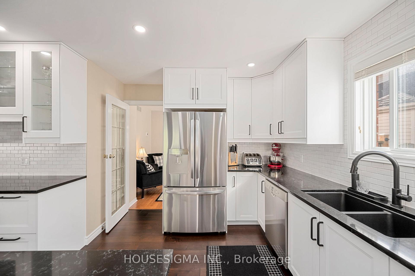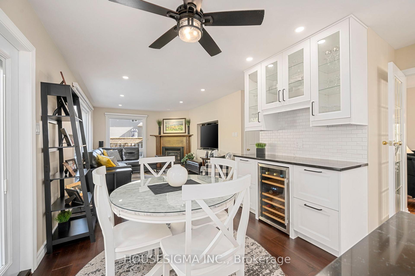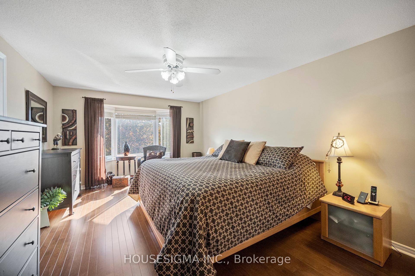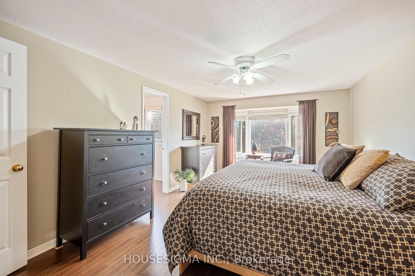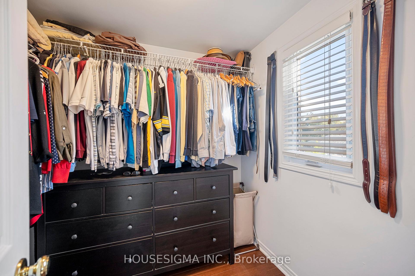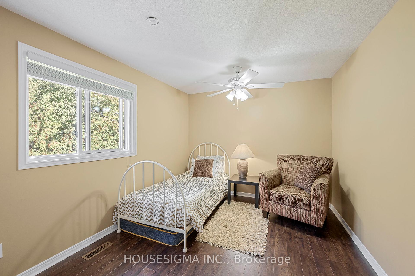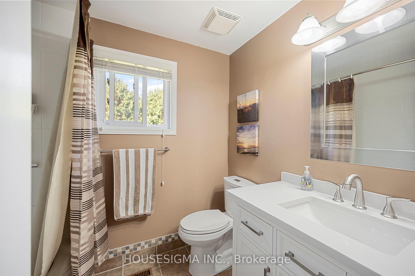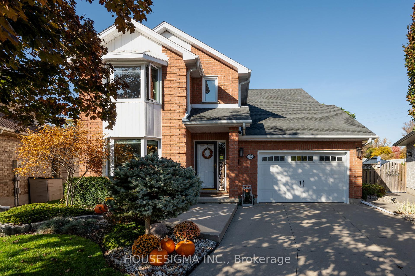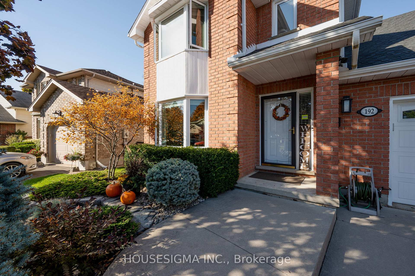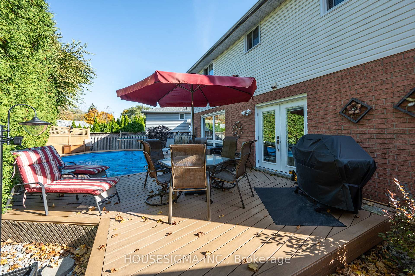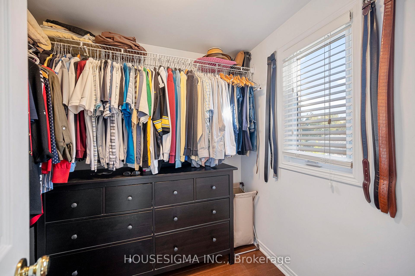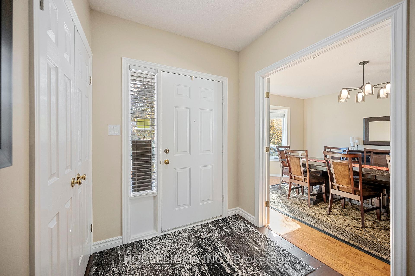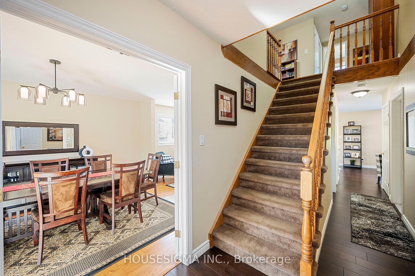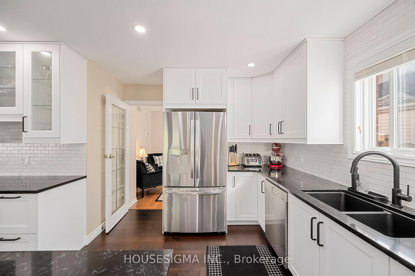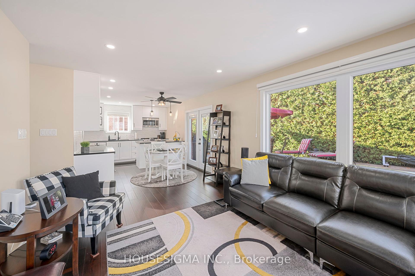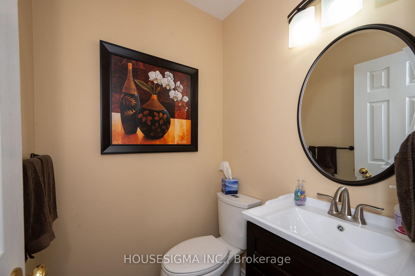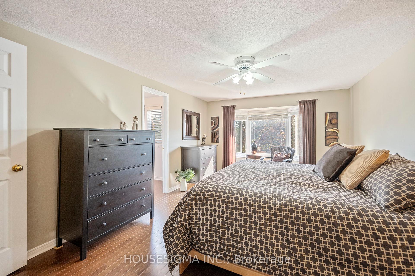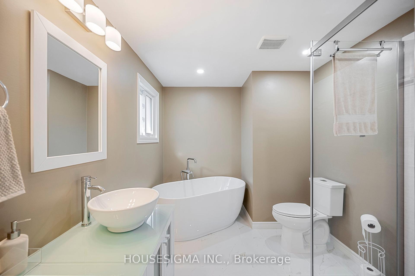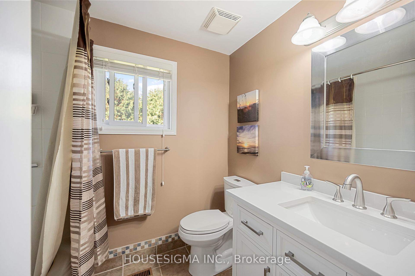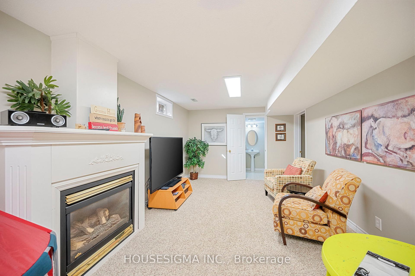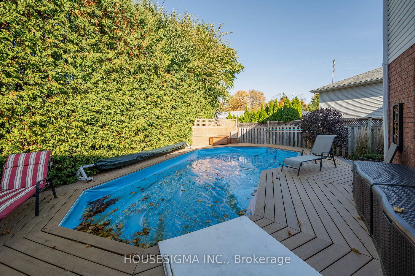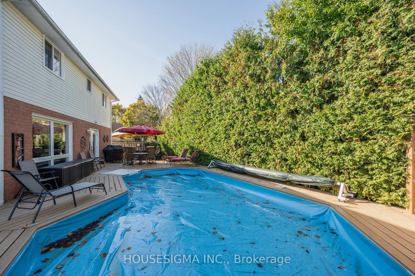$749,900
Available - For Sale
Listing ID: X9506821
192 Killarney Grve , London, N5X 3X6, Ontario
| Welcome to your dream home! This beautifully updated 4-bedroom, 4-bathroom residence offers just over 2,000 square feet of comfortable living space, perfect for families of any size. Step inside to discover a modern kitchen featuring sleek quartz countertops and ample cabinetry, ideal for both cooking and entertaining. The main level boasts engineered hardwood flooring and an abundance of pot lights, creating a warm and inviting atmosphere. Enjoy the convenience of new windows and doors, along with motorized window coverings in the spacious family room, ensuring both style and privacy. Outside, the heated on-ground swimming pool surrounded by composite decking invites you to relax and soak up the sun, while the stamped concrete patio areas are perfect for gatherings and barbecues. Recent upgrades include a new furnace and A/C, along with a brand-new pool liner, providing peace of mind for years to come. Located within walking distance to schools, parks, and city transit, this home is not only a sanctuary but also a gateway to community living. Dont miss your chance to make this exceptional property your own |
| Extras: Espresso Coloured Basement Cabinets at Base of Stairs |
| Price | $749,900 |
| Taxes: | $4444.00 |
| Assessment: | $304000 |
| Assessment Year: | 2024 |
| Address: | 192 Killarney Grve , London, N5X 3X6, Ontario |
| Lot Size: | 34.16 x 100.02 (Feet) |
| Acreage: | < .50 |
| Directions/Cross Streets: | Killarney and Highbury |
| Rooms: | 16 |
| Bedrooms: | 4 |
| Bedrooms +: | |
| Kitchens: | 1 |
| Family Room: | Y |
| Basement: | Finished, Full |
| Approximatly Age: | 31-50 |
| Property Type: | Detached |
| Style: | 2-Storey |
| Exterior: | Brick, Vinyl Siding |
| Garage Type: | Attached |
| (Parking/)Drive: | Pvt Double |
| Drive Parking Spaces: | 4 |
| Pool: | Inground |
| Approximatly Age: | 31-50 |
| Approximatly Square Footage: | 2000-2500 |
| Property Features: | Cul De Sac, Golf, Park, Place Of Worship, School |
| Fireplace/Stove: | Y |
| Heat Source: | Gas |
| Heat Type: | Forced Air |
| Central Air Conditioning: | Central Air |
| Laundry Level: | Lower |
| Elevator Lift: | N |
| Sewers: | Sewers |
| Water: | Municipal |
| Utilities-Cable: | Y |
| Utilities-Hydro: | Y |
| Utilities-Gas: | Y |
| Utilities-Telephone: | Y |
$
%
Years
This calculator is for demonstration purposes only. Always consult a professional
financial advisor before making personal financial decisions.
| Although the information displayed is believed to be accurate, no warranties or representations are made of any kind. |
| HOUSESIGMA INC. |
|
|

Dir:
1-866-382-2968
Bus:
416-548-7854
Fax:
416-981-7184
| Book Showing | Email a Friend |
Jump To:
At a Glance:
| Type: | Freehold - Detached |
| Area: | Middlesex |
| Municipality: | London |
| Neighbourhood: | North H |
| Style: | 2-Storey |
| Lot Size: | 34.16 x 100.02(Feet) |
| Approximate Age: | 31-50 |
| Tax: | $4,444 |
| Beds: | 4 |
| Baths: | 4 |
| Fireplace: | Y |
| Pool: | Inground |
Locatin Map:
Payment Calculator:
- Color Examples
- Green
- Black and Gold
- Dark Navy Blue And Gold
- Cyan
- Black
- Purple
- Gray
- Blue and Black
- Orange and Black
- Red
- Magenta
- Gold
- Device Examples

