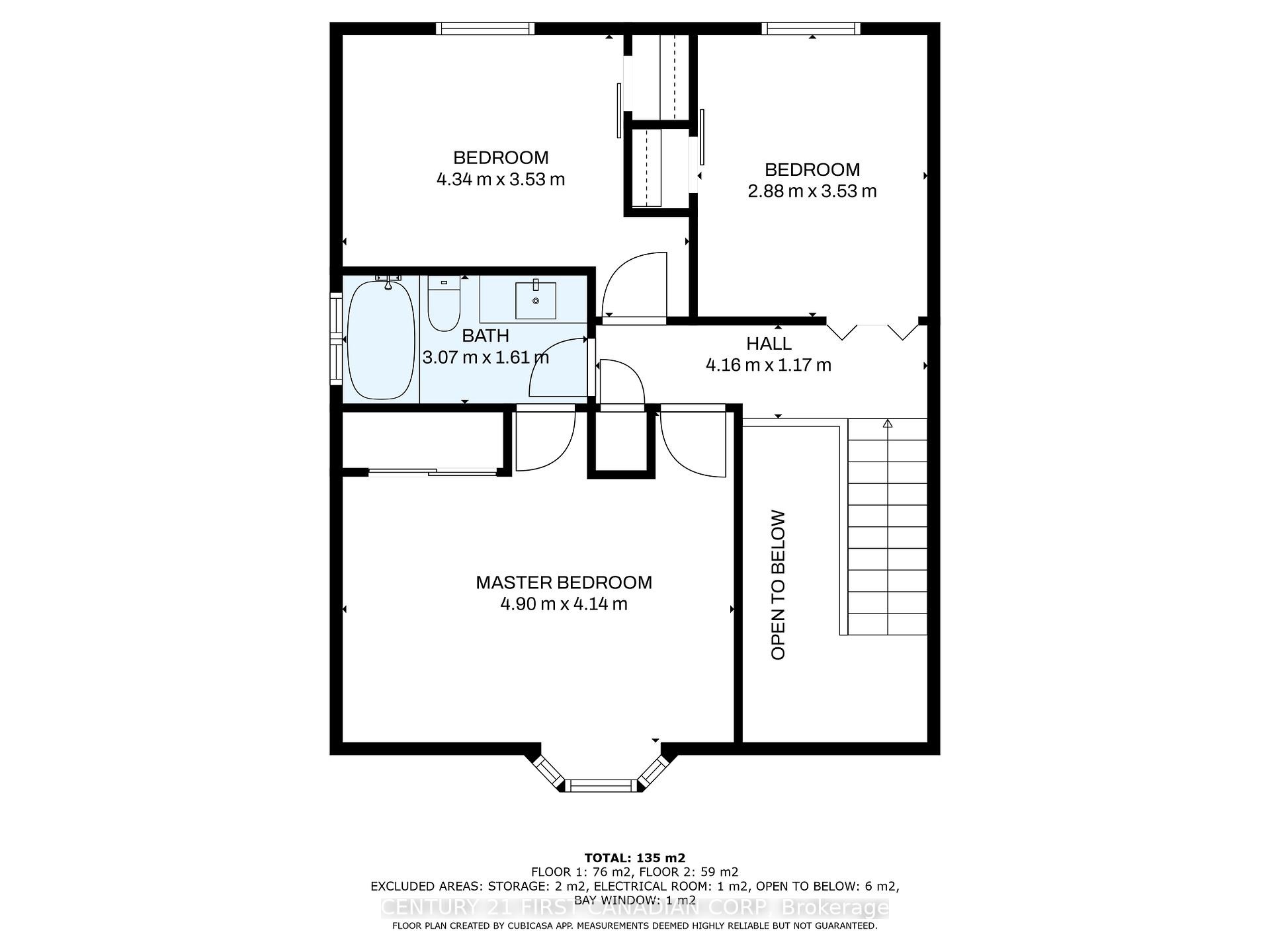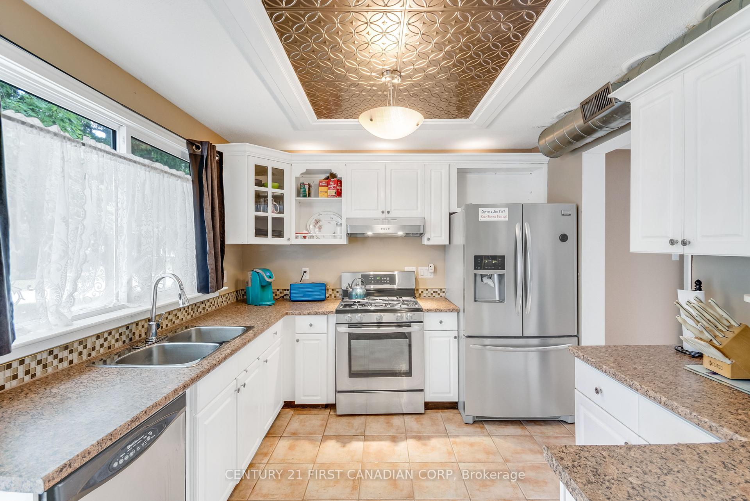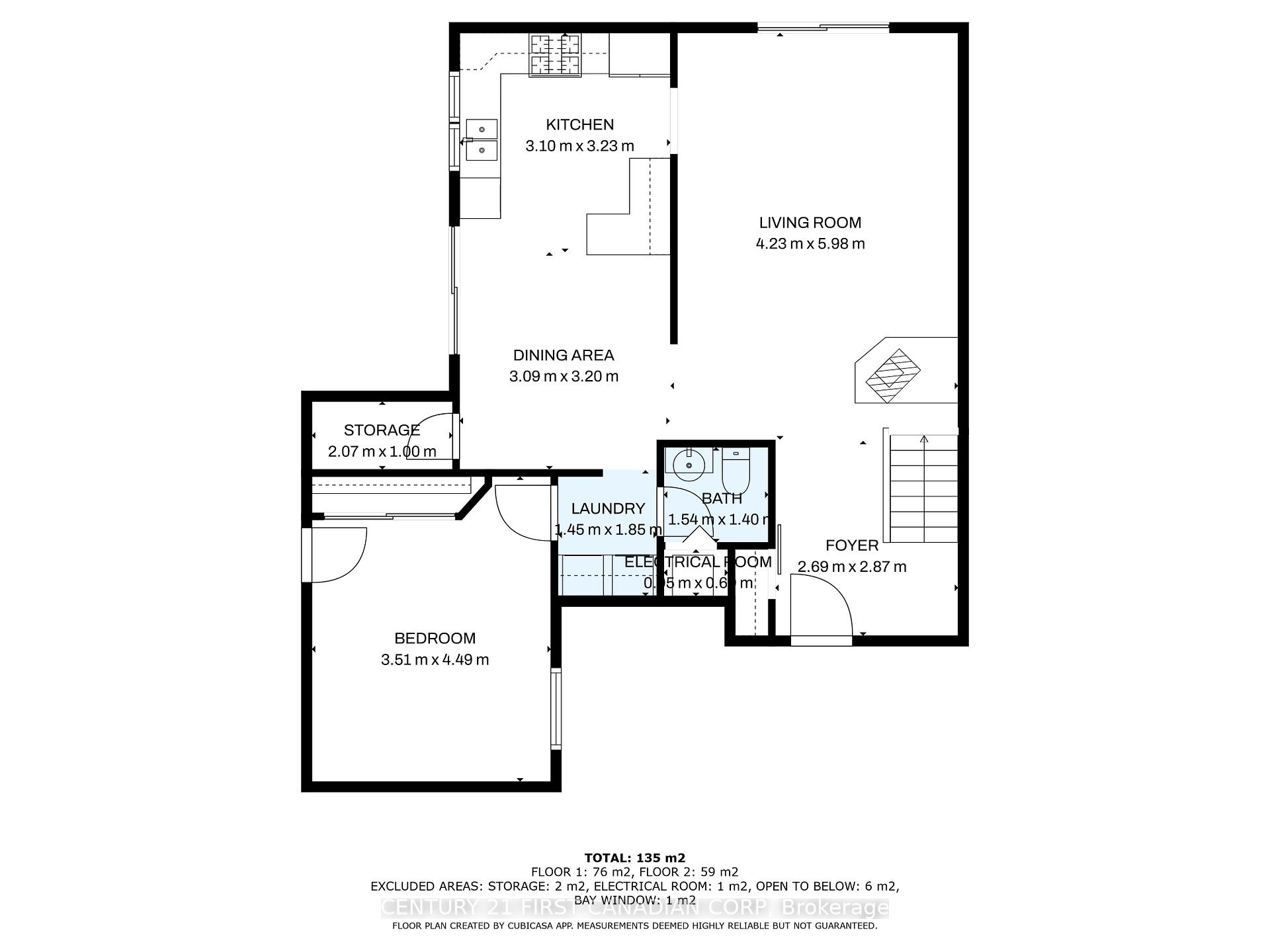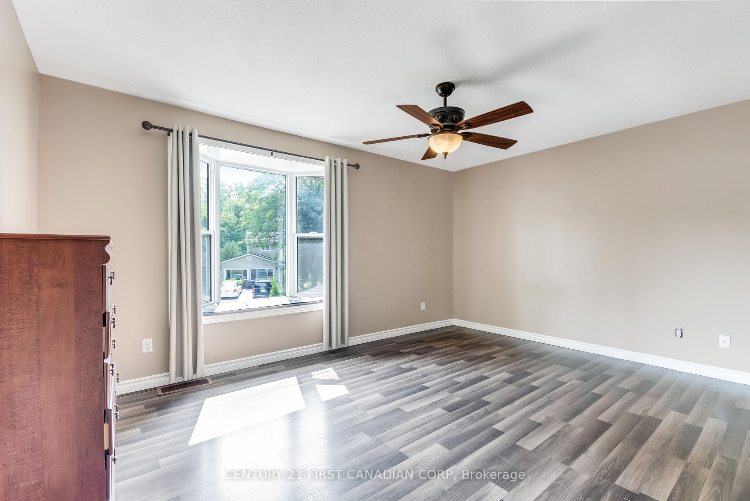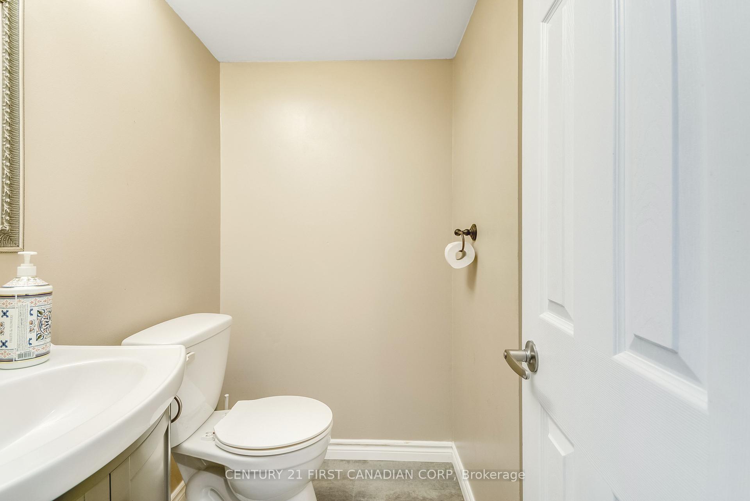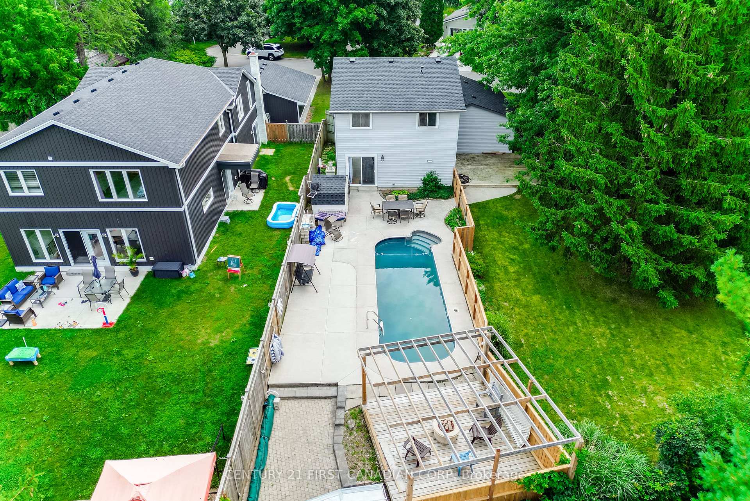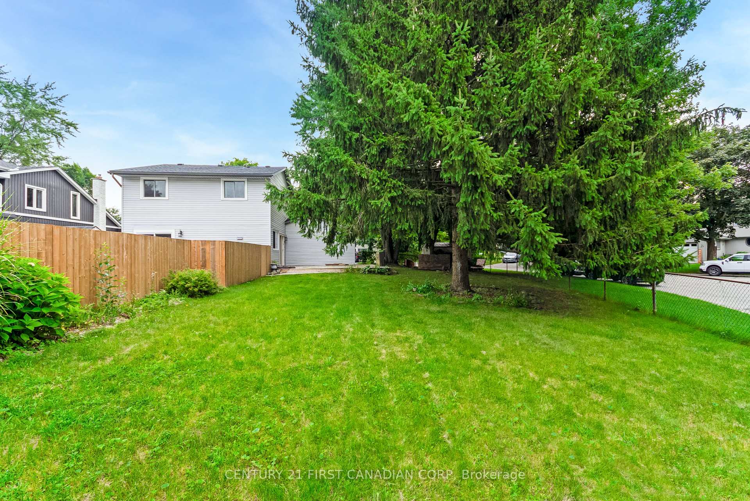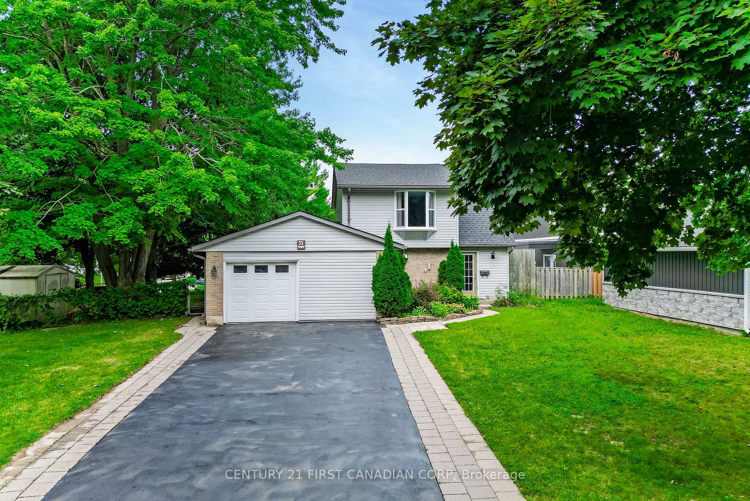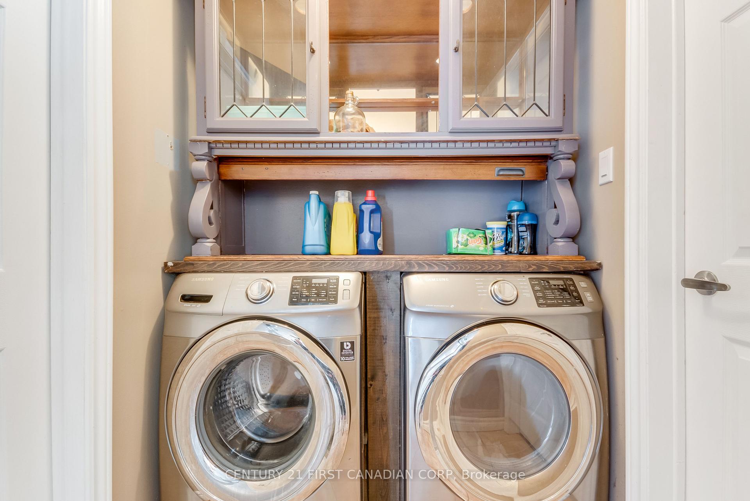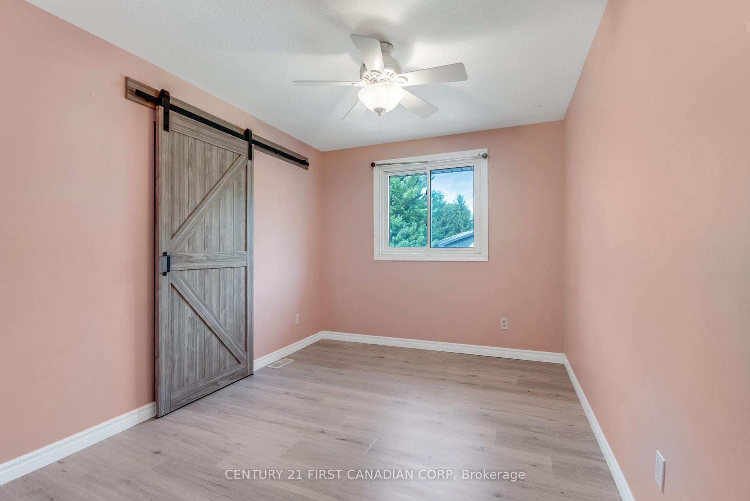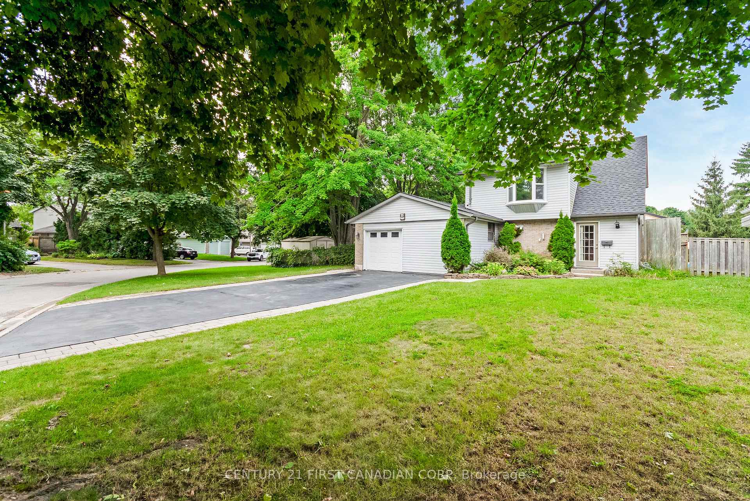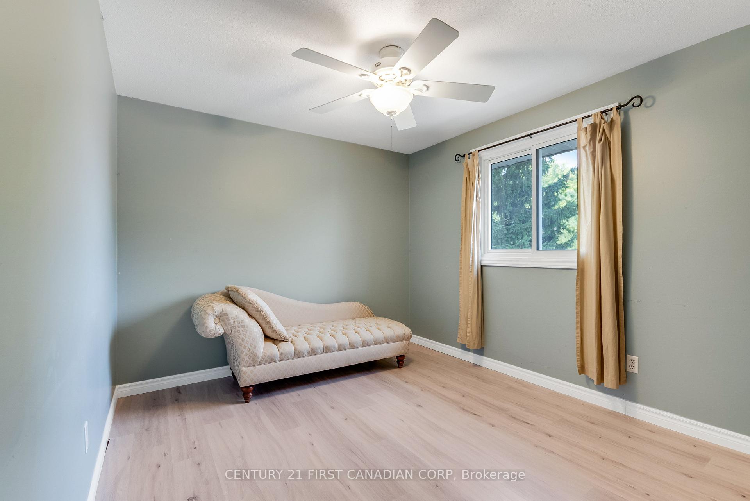$579,000
Available - For Sale
Listing ID: X10405327
55 Yew Tree Gdns , London, N6G 2S9, Ontario
| Location, Location, Location! This beautiful home presents a fantastic opportunity for families to settle in the well-established, family-friendly neighborhood of Whitehills in Northwest London. Located on a cul-de-sac, this property offers a huge lot with an in-ground heated pool and a grassy yard perfect for kids to play.Step into the cozy living room, complete with a gas fireplace and a walkout to the patio and pool area. The kitchen features tile floors, new countertops (2024), stainless steel appliances, a walk-in pantry, and an additional walkout to the yard. This main floor also includes a laundry room, a versatile den or office currently used as a bedroom, and a convenient 2-piece bath. Upstairs, youll find three spacious bedrooms and a 4-piece bathroom, with the primary bedroom offering direct access to the main bath. The property also includes three garden sheds for ample storage and an extra-wide driveway that fits up to four cars. Other features include: lifetime roof shingles (2024), an owned on-demand hot water tank (2023), a new swimming pool pump (2024), and a 200-amp electrical panel. Conveniently located near top-rated schools, shopping centers, parks, Medway Valley Heritage Forest, and scenic trails, with the University of Western Ontario only a 10-minute drive away. Dont miss this opportunitybook your showing today and make this home your own! |
| Price | $579,000 |
| Taxes: | $3609.08 |
| Address: | 55 Yew Tree Gdns , London, N6G 2S9, Ontario |
| Lot Size: | 191.90 x 59.18 (Feet) |
| Acreage: | < .50 |
| Directions/Cross Streets: | Off Wonderland Road, turn on to Blackacres Blvd. |
| Rooms: | 10 |
| Bedrooms: | 4 |
| Bedrooms +: | |
| Kitchens: | 1 |
| Family Room: | N |
| Basement: | None |
| Approximatly Age: | 51-99 |
| Property Type: | Detached |
| Style: | 2-Storey |
| Exterior: | Alum Siding, Brick |
| Garage Type: | Attached |
| (Parking/)Drive: | Pvt Double |
| Drive Parking Spaces: | 4 |
| Pool: | Inground |
| Other Structures: | Garden Shed |
| Approximatly Age: | 51-99 |
| Approximatly Square Footage: | 1100-1500 |
| Property Features: | Cul De Sac, Fenced Yard, Public Transit, School |
| Fireplace/Stove: | Y |
| Heat Source: | Gas |
| Heat Type: | Forced Air |
| Central Air Conditioning: | Central Air |
| Laundry Level: | Main |
| Elevator Lift: | N |
| Sewers: | Sewers |
| Water: | Municipal |
$
%
Years
This calculator is for demonstration purposes only. Always consult a professional
financial advisor before making personal financial decisions.
| Although the information displayed is believed to be accurate, no warranties or representations are made of any kind. |
| CENTURY 21 FIRST CANADIAN CORP |
|
|

Dir:
1-866-382-2968
Bus:
416-548-7854
Fax:
416-981-7184
| Book Showing | Email a Friend |
Jump To:
At a Glance:
| Type: | Freehold - Detached |
| Area: | Middlesex |
| Municipality: | London |
| Neighbourhood: | North F |
| Style: | 2-Storey |
| Lot Size: | 191.90 x 59.18(Feet) |
| Approximate Age: | 51-99 |
| Tax: | $3,609.08 |
| Beds: | 4 |
| Baths: | 2 |
| Fireplace: | Y |
| Pool: | Inground |
Locatin Map:
Payment Calculator:
- Color Examples
- Green
- Black and Gold
- Dark Navy Blue And Gold
- Cyan
- Black
- Purple
- Gray
- Blue and Black
- Orange and Black
- Red
- Magenta
- Gold
- Device Examples

