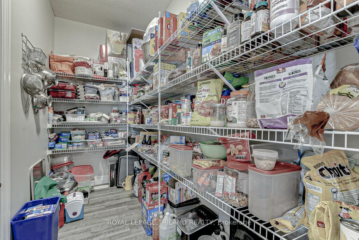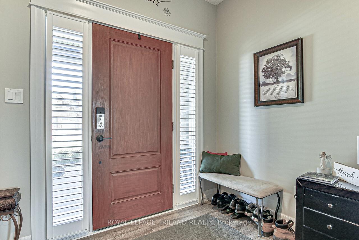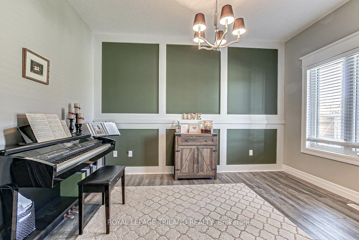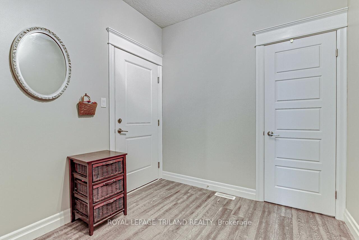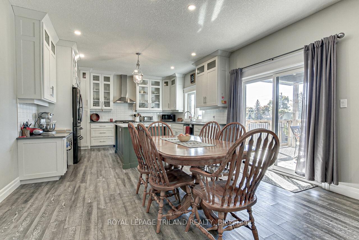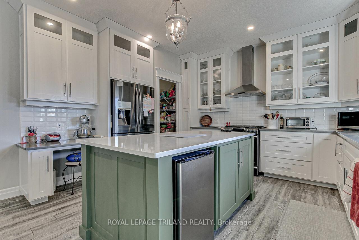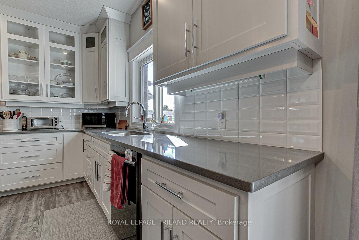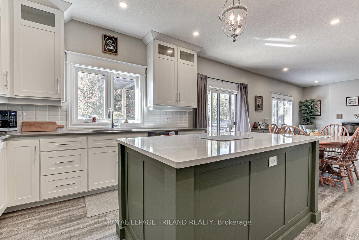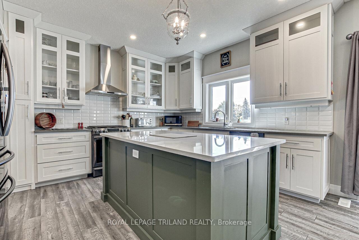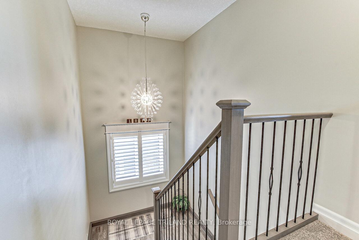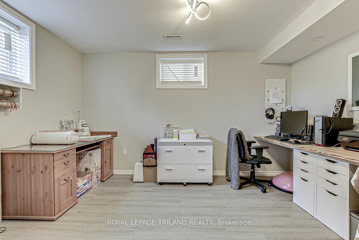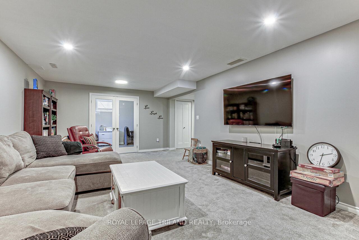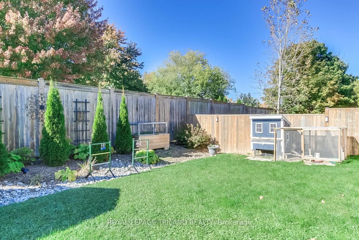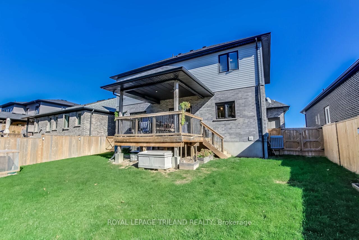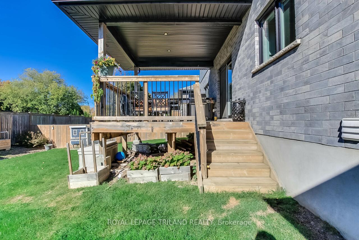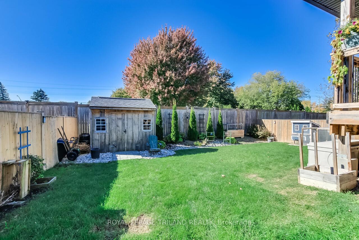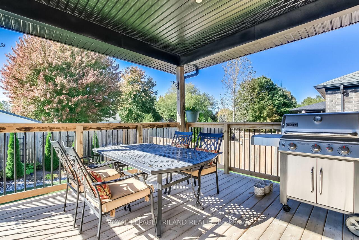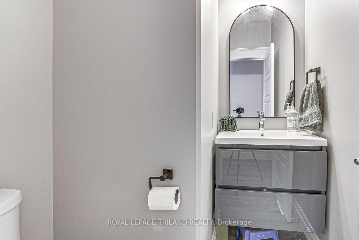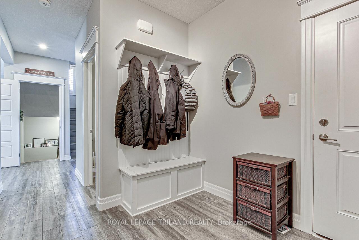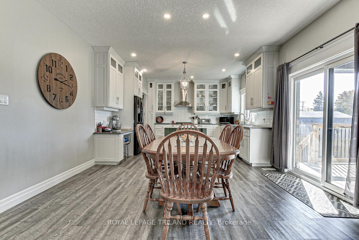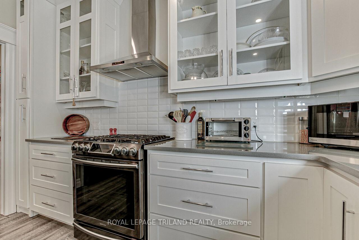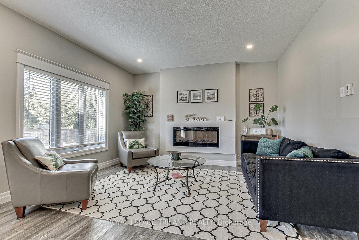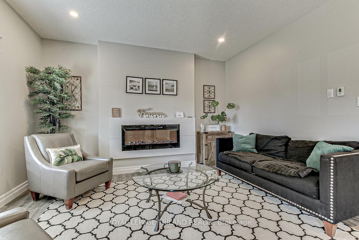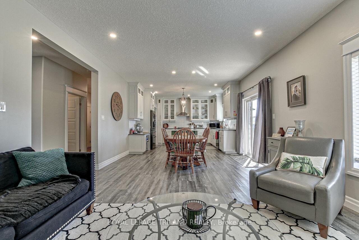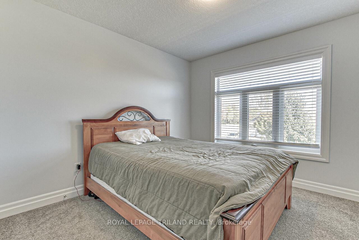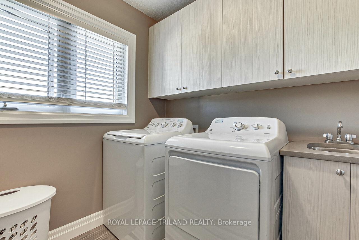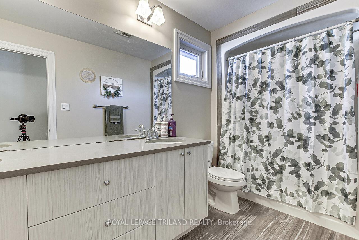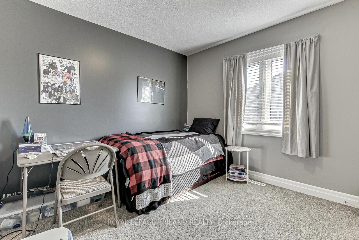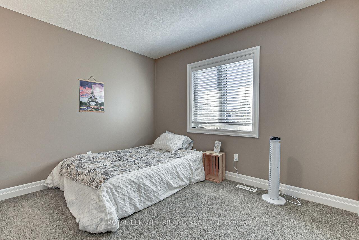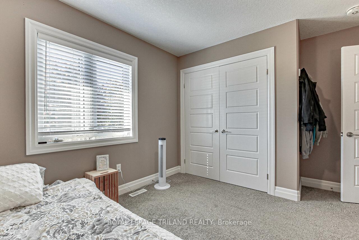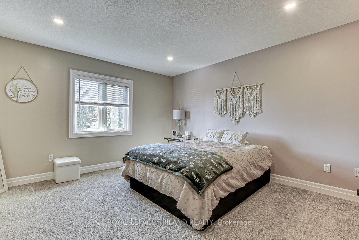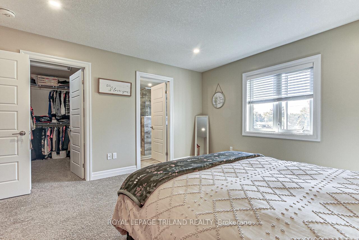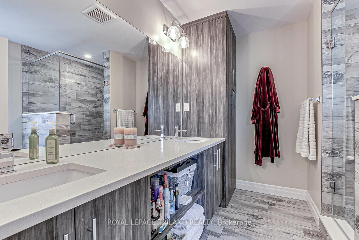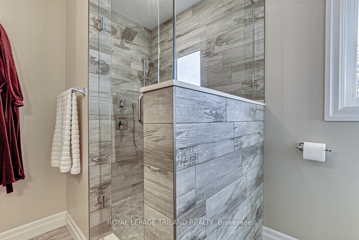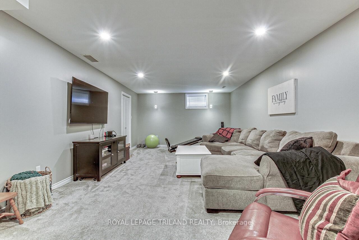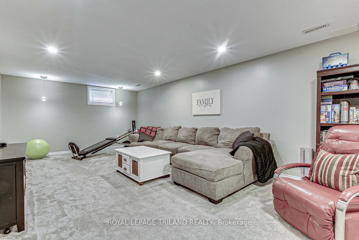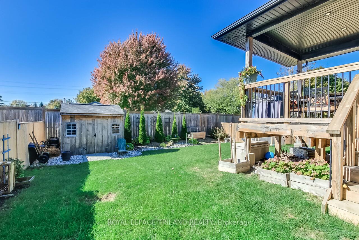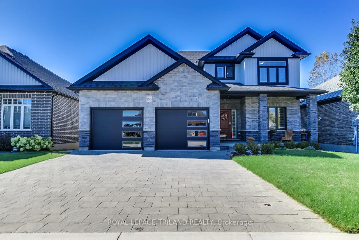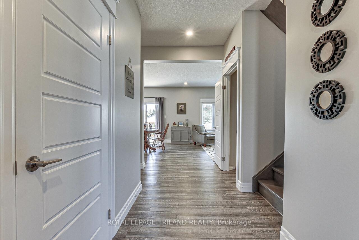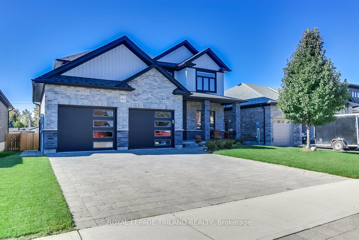$839,900
Available - For Sale
Listing ID: X9418372
185 Spencer Ave , Lucan Biddulph, N0M 2J0, Ontario
| Friendly small town living located 15 minutes to Masonville Mall, with lots of shopping, banking, restaurants and movie theatre available,this upscale modern design 4 bedroom, 3 bath 2 story double garage home is awaiting you!Boasting a large park and soon to be K-3 school with child care, this home Main Level features: 9-0 ceilings, with open concept Kitchen, Eating area & Living room with stone surround mantle electric fireplace, gas stove, 10.5 x 5 walk-in pantry, full ceiling height cabinets and 75 x 42 island quartz counter.. a bakers/chefs dream, upgraded trim package, front formal dining room used as music room, and mudroom off double garage with high end garage doors. Exterior features a covered 12 x 12 deck with natural gas hookup for grilling and outdoor entertainment, fully fenced backyard with access on both sides of the home Upper level features: Laundry room with gas dryer sink and cabinets on same floor as bedrooms for easy access.Primary bedroom has large walk in closet with plenty of storage space and 4 pc ensuite with gorgeous glass shower double his and hers sinks with quartz counter top; secondary bedrooms all have large double door closets and plenty of storage space, large 5 pc main bath. Lower level Features: Large office sewing room and 25.4 x 13.6 family room, X-Large Cold room full length under the front porch storage room and mechanical room with rough in for bathroom. Move-in ready. Welcome to the growing community of Lucan. |
| Price | $839,900 |
| Taxes: | $4917.23 |
| Assessment: | $376000 |
| Assessment Year: | 2024 |
| Address: | 185 Spencer Ave , Lucan Biddulph, N0M 2J0, Ontario |
| Lot Size: | 50.63 x 118.38 (Feet) |
| Acreage: | < .50 |
| Directions/Cross Streets: | CROSS STREET FRANCIS STREET AND SAINTSBURY (HIGHWAY #4) |
| Rooms: | 13 |
| Rooms +: | 5 |
| Bedrooms: | 4 |
| Bedrooms +: | |
| Kitchens: | 1 |
| Family Room: | N |
| Basement: | Finished, Full |
| Approximatly Age: | 6-15 |
| Property Type: | Detached |
| Style: | 2-Storey |
| Exterior: | Brick, Vinyl Siding |
| Garage Type: | Attached |
| (Parking/)Drive: | Available |
| Drive Parking Spaces: | 2 |
| Pool: | None |
| Other Structures: | Garden Shed |
| Approximatly Age: | 6-15 |
| Approximatly Square Footage: | 2500-3000 |
| Property Features: | Fenced Yard, Library, Park, Rec Centre |
| Fireplace/Stove: | Y |
| Heat Source: | Gas |
| Heat Type: | Forced Air |
| Central Air Conditioning: | Central Air |
| Laundry Level: | Upper |
| Elevator Lift: | N |
| Sewers: | Sewers |
| Water: | Municipal |
| Utilities-Cable: | Y |
| Utilities-Hydro: | Y |
| Utilities-Gas: | Y |
| Utilities-Telephone: | Y |
$
%
Years
This calculator is for demonstration purposes only. Always consult a professional
financial advisor before making personal financial decisions.
| Although the information displayed is believed to be accurate, no warranties or representations are made of any kind. |
| ROYAL LEPAGE TRILAND REALTY |
|
|

Dir:
1-866-382-2968
Bus:
416-548-7854
Fax:
416-981-7184
| Virtual Tour | Book Showing | Email a Friend |
Jump To:
At a Glance:
| Type: | Freehold - Detached |
| Area: | Middlesex |
| Municipality: | Lucan Biddulph |
| Neighbourhood: | Lucan |
| Style: | 2-Storey |
| Lot Size: | 50.63 x 118.38(Feet) |
| Approximate Age: | 6-15 |
| Tax: | $4,917.23 |
| Beds: | 4 |
| Baths: | 3 |
| Fireplace: | Y |
| Pool: | None |
Locatin Map:
Payment Calculator:
- Color Examples
- Green
- Black and Gold
- Dark Navy Blue And Gold
- Cyan
- Black
- Purple
- Gray
- Blue and Black
- Orange and Black
- Red
- Magenta
- Gold
- Device Examples

