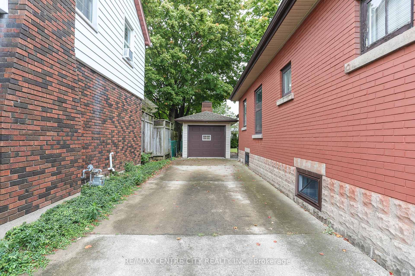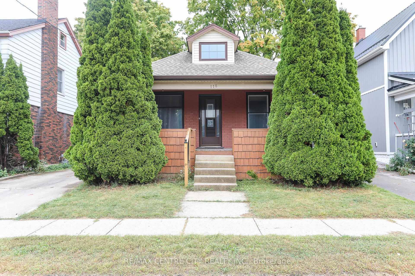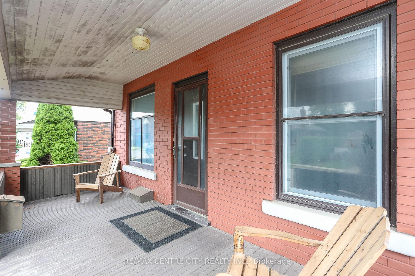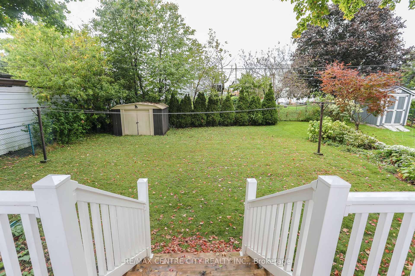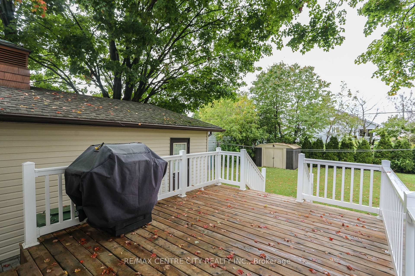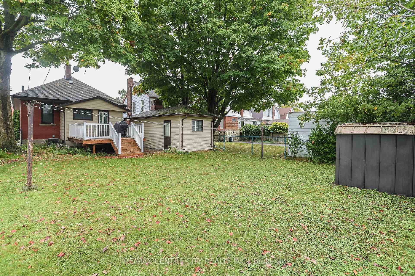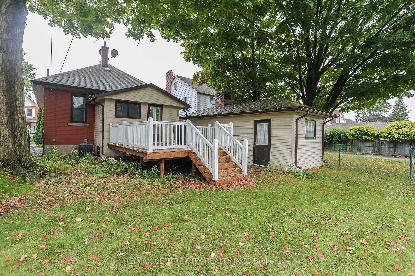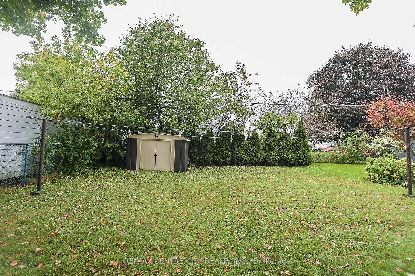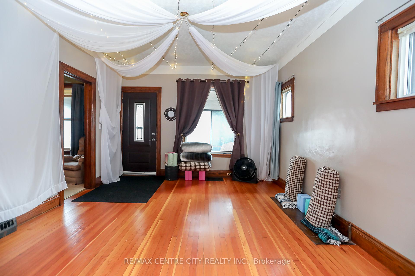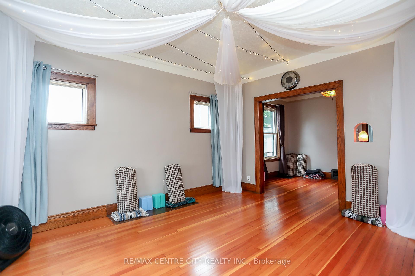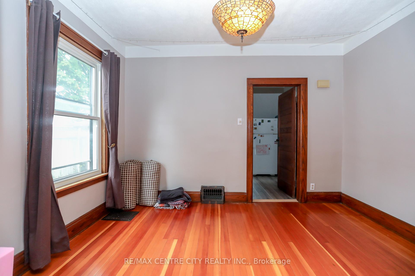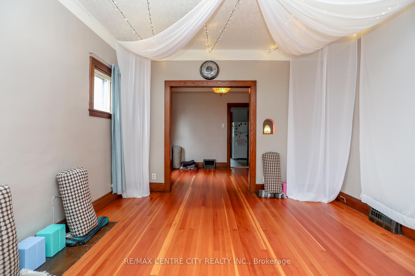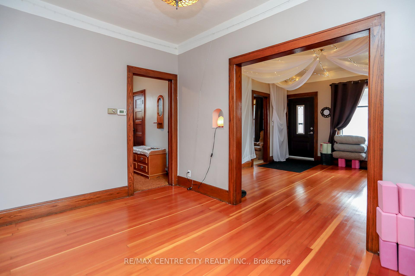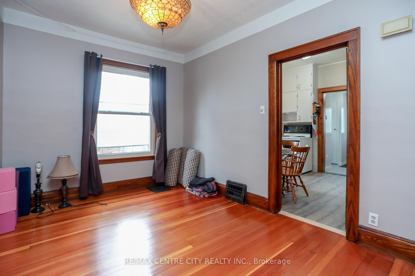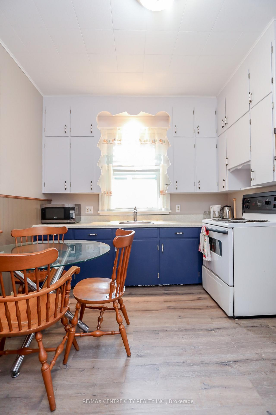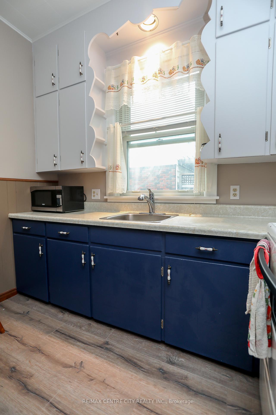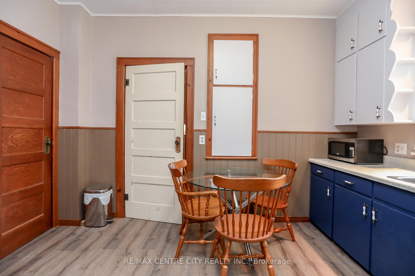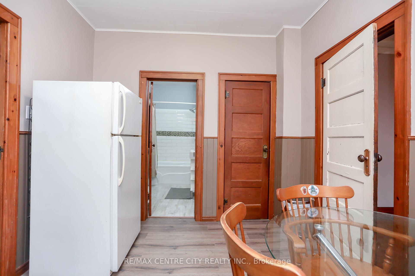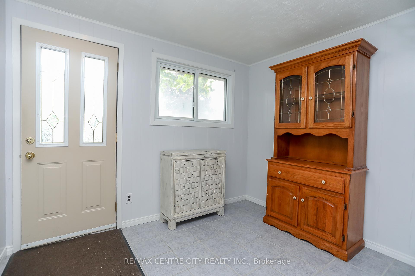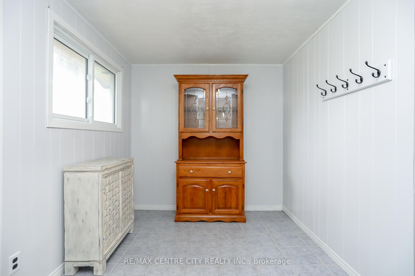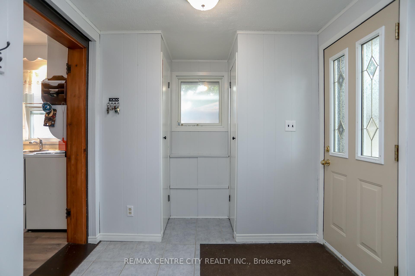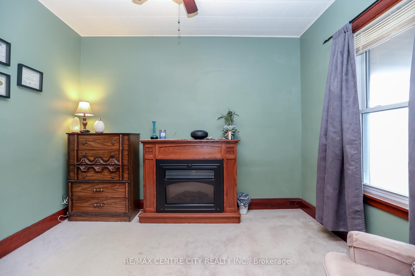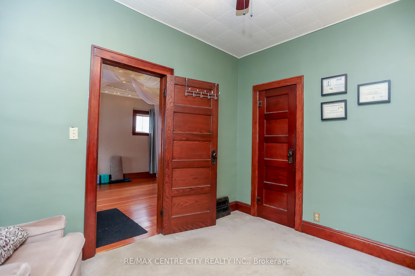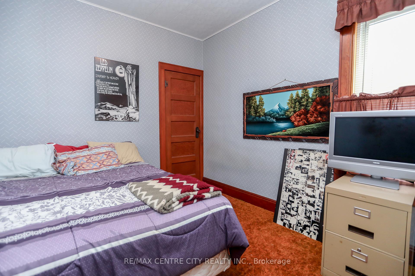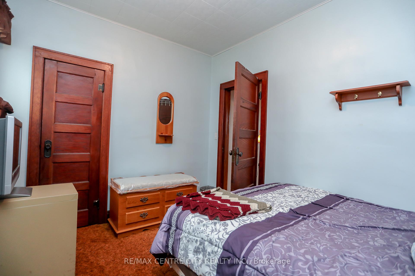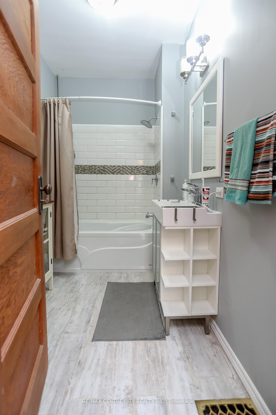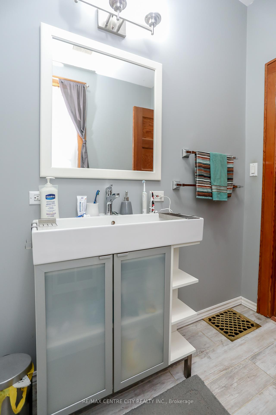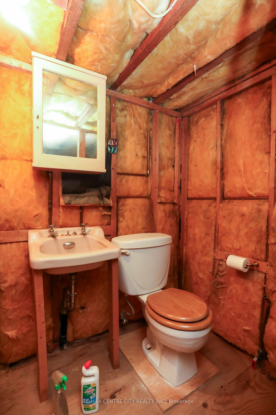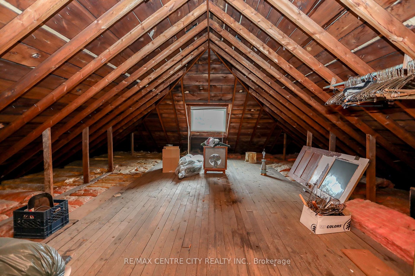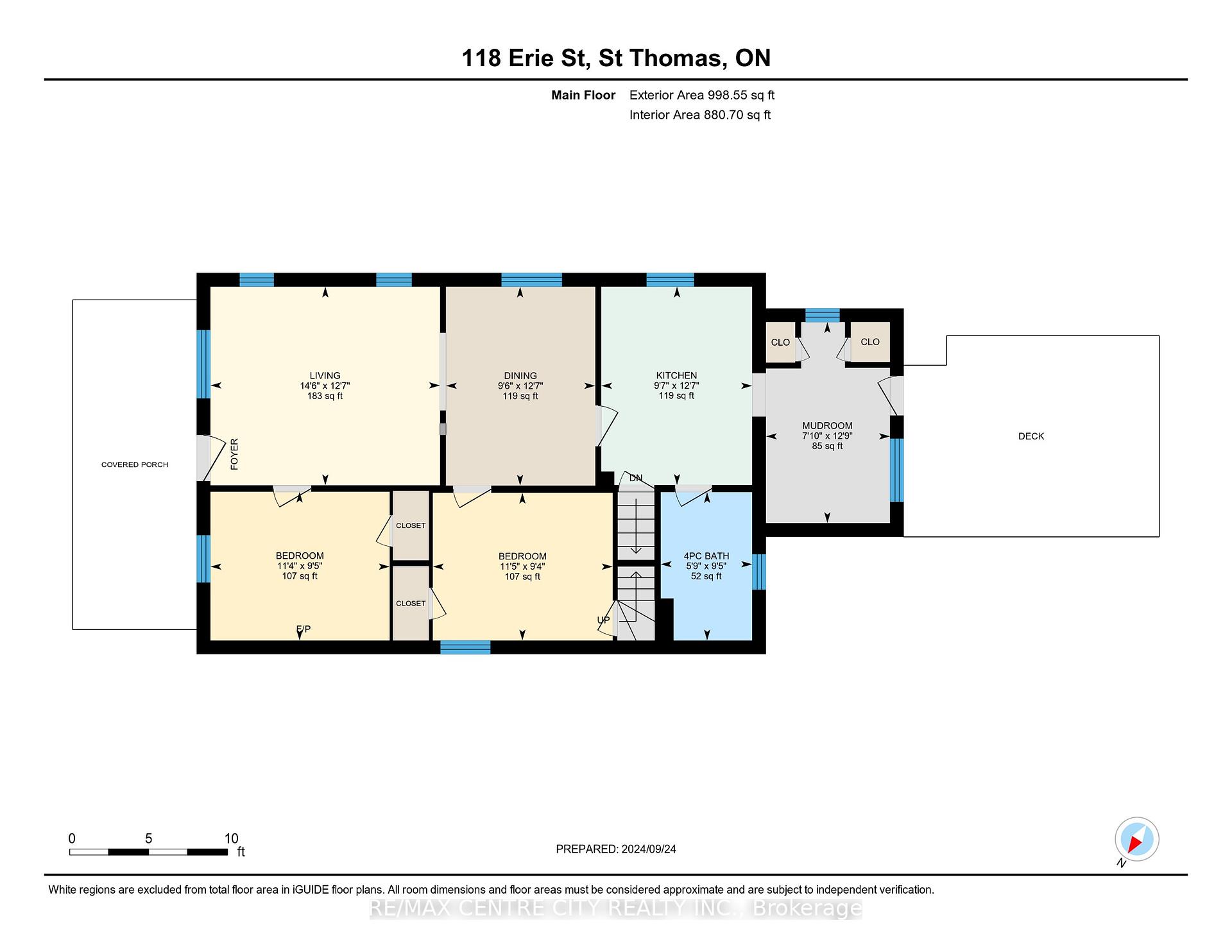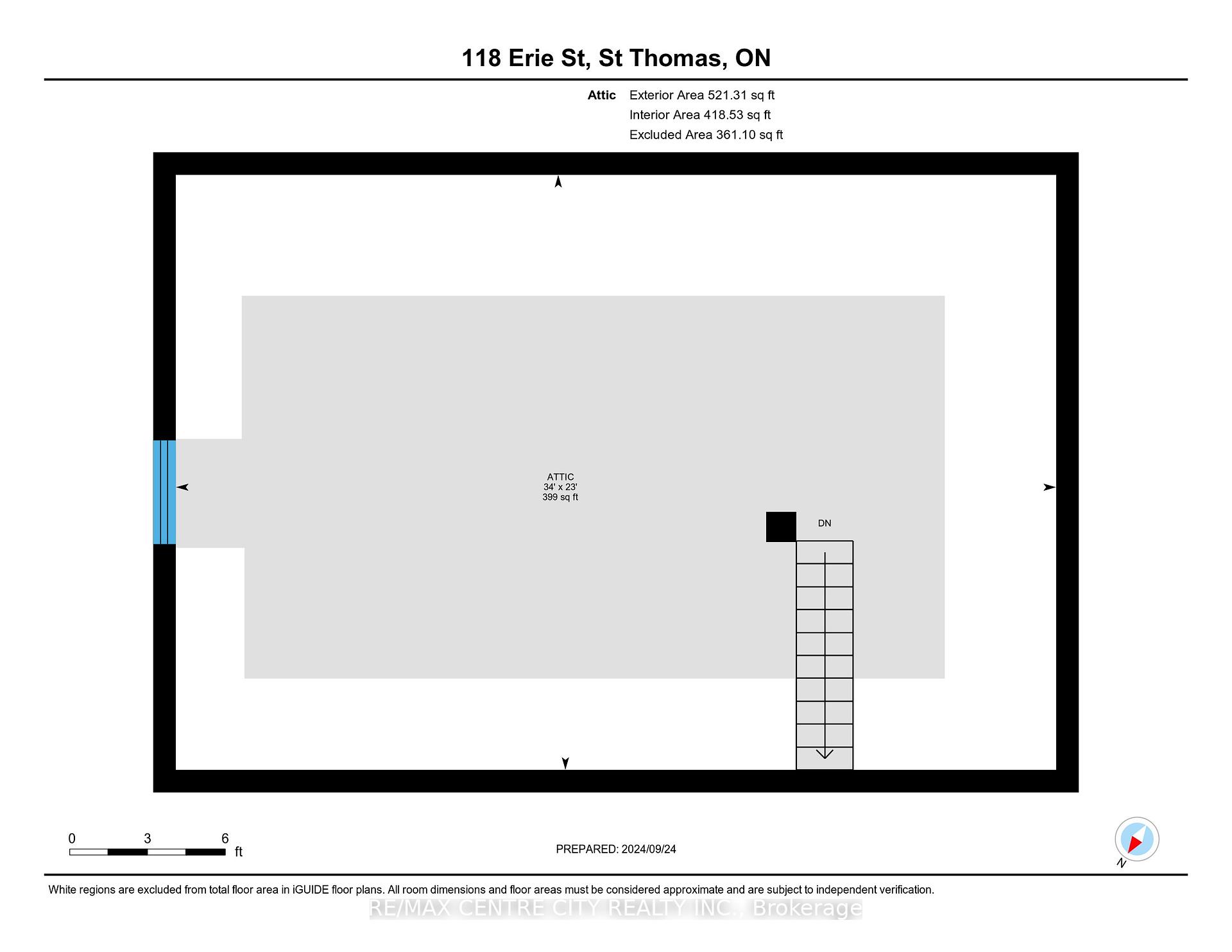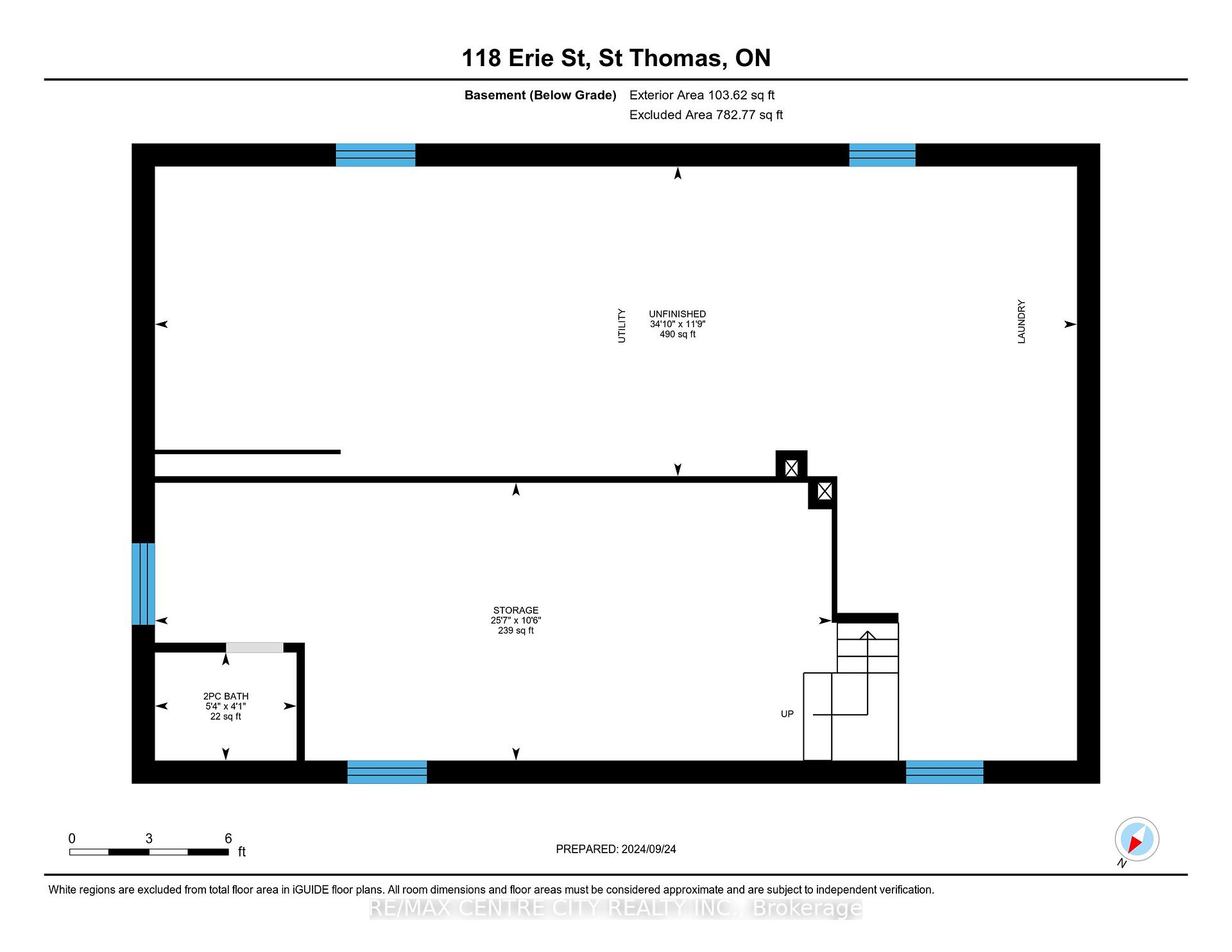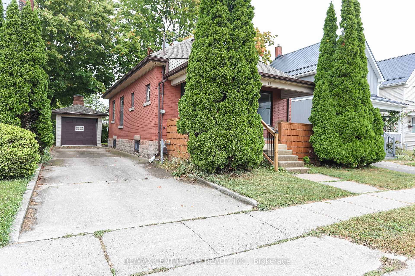$425,000
Available - For Sale
Listing ID: X9371087
118 Erie St , St. Thomas, N5R 2N2, Ontario
| Classic red brick bungalow with a walk-up attic space with development potential. Situated on a mature lot with a 10 ft. X 25 ft. detached garage with hydro, a new deck built this year, a long concrete driveway, and a covered front porch. The main floor offers 2 bedrooms, an updated bathroom with a tiled tub surround, hardwood floors in the living room and dining room. Vinyl replacement windows throughout. |
| Price | $425,000 |
| Taxes: | $2271.00 |
| Address: | 118 Erie St , St. Thomas, N5R 2N2, Ontario |
| Lot Size: | 40.00 x 116.33 (Feet) |
| Directions/Cross Streets: | FIFTH AVE |
| Rooms: | 4 |
| Bedrooms: | 2 |
| Bedrooms +: | |
| Kitchens: | 1 |
| Family Room: | N |
| Basement: | Full |
| Property Type: | Detached |
| Style: | Bungalow |
| Exterior: | Brick |
| Garage Type: | Detached |
| (Parking/)Drive: | Private |
| Drive Parking Spaces: | 3 |
| Pool: | None |
| Approximatly Square Footage: | 700-1100 |
| Fireplace/Stove: | N |
| Heat Source: | Gas |
| Heat Type: | Forced Air |
| Central Air Conditioning: | Central Air |
| Laundry Level: | Lower |
| Sewers: | Sewers |
| Water: | Municipal |
$
%
Years
This calculator is for demonstration purposes only. Always consult a professional
financial advisor before making personal financial decisions.
| Although the information displayed is believed to be accurate, no warranties or representations are made of any kind. |
| RE/MAX CENTRE CITY REALTY INC. |
|
|

Dir:
1-866-382-2968
Bus:
416-548-7854
Fax:
416-981-7184
| Virtual Tour | Book Showing | Email a Friend |
Jump To:
At a Glance:
| Type: | Freehold - Detached |
| Area: | Elgin |
| Municipality: | St. Thomas |
| Neighbourhood: | SW |
| Style: | Bungalow |
| Lot Size: | 40.00 x 116.33(Feet) |
| Tax: | $2,271 |
| Beds: | 2 |
| Baths: | 2 |
| Fireplace: | N |
| Pool: | None |
Locatin Map:
Payment Calculator:
- Color Examples
- Green
- Black and Gold
- Dark Navy Blue And Gold
- Cyan
- Black
- Purple
- Gray
- Blue and Black
- Orange and Black
- Red
- Magenta
- Gold
- Device Examples

