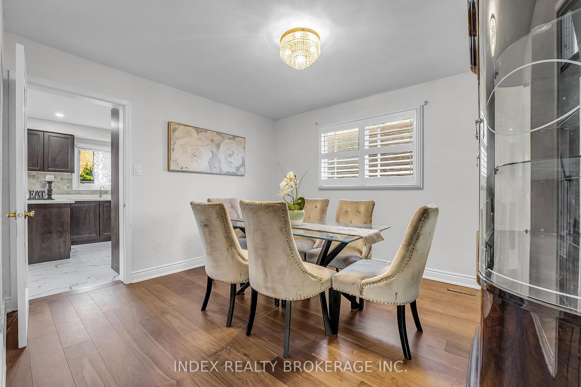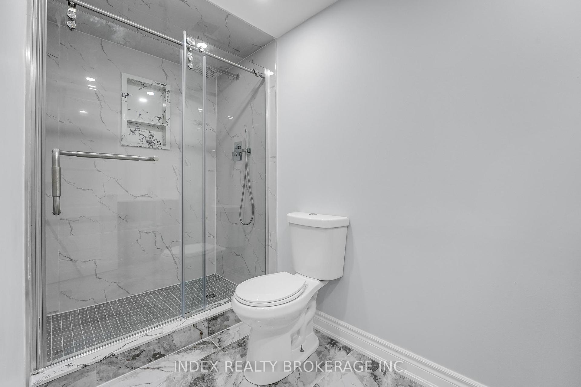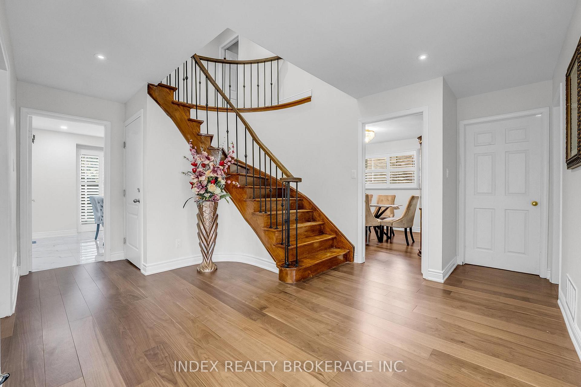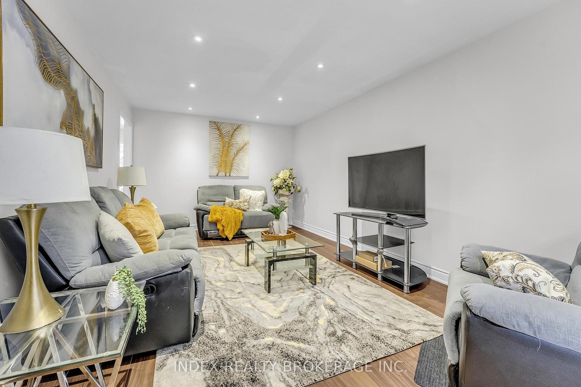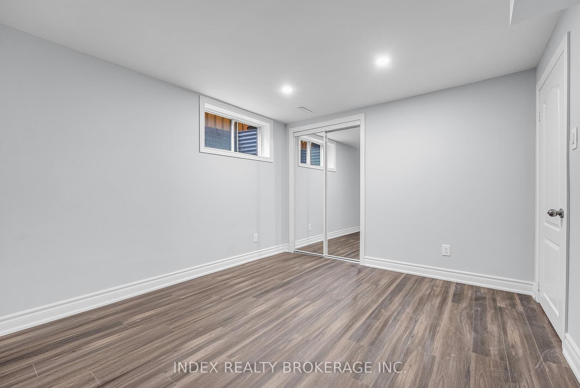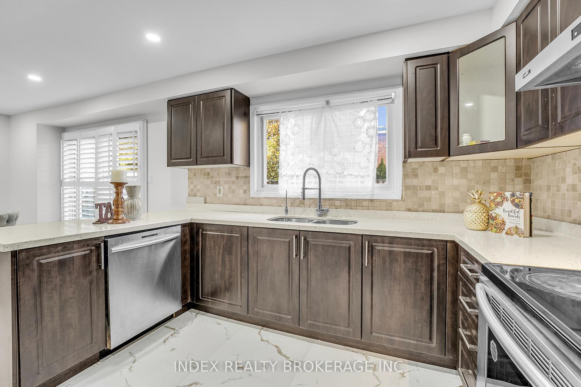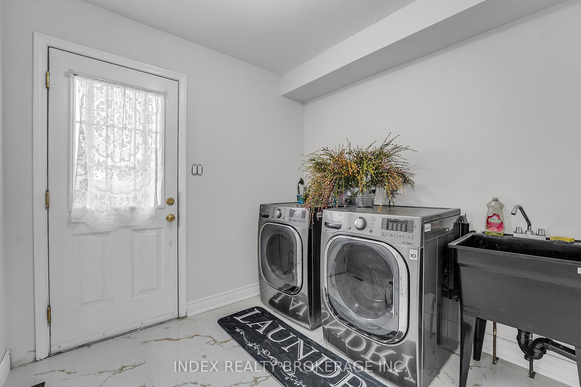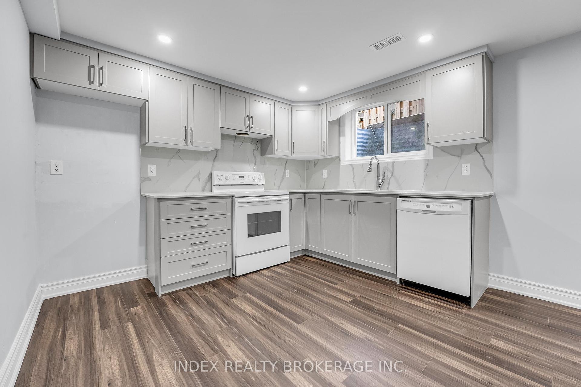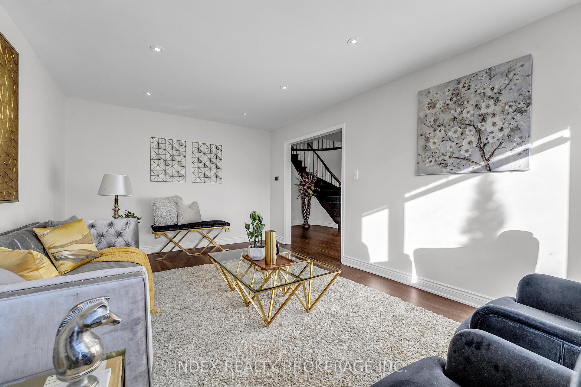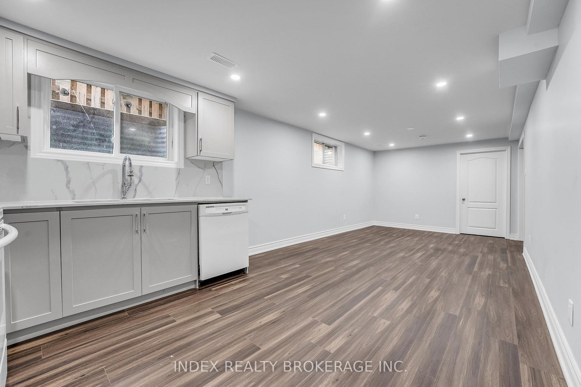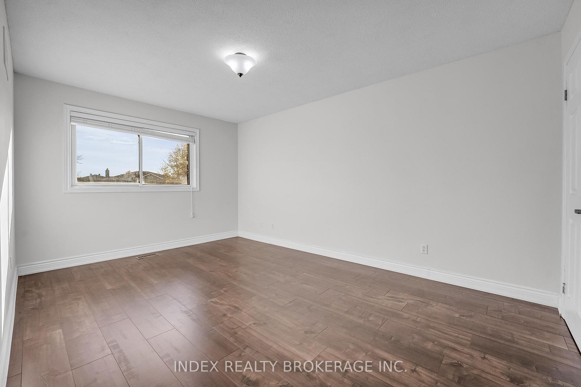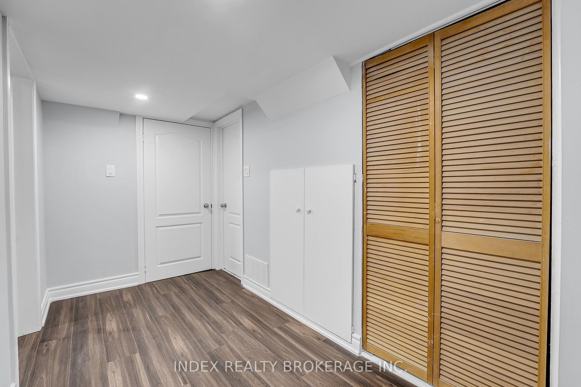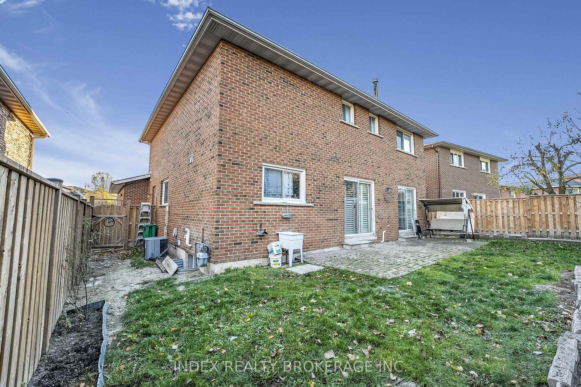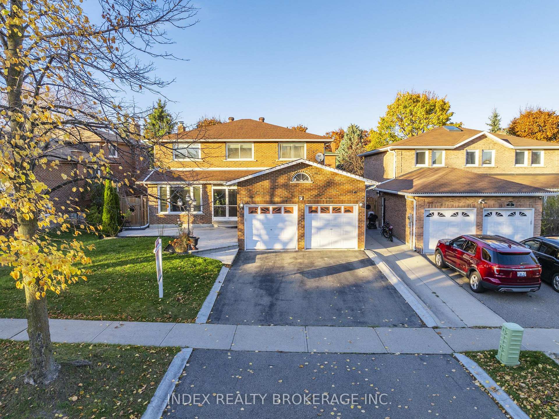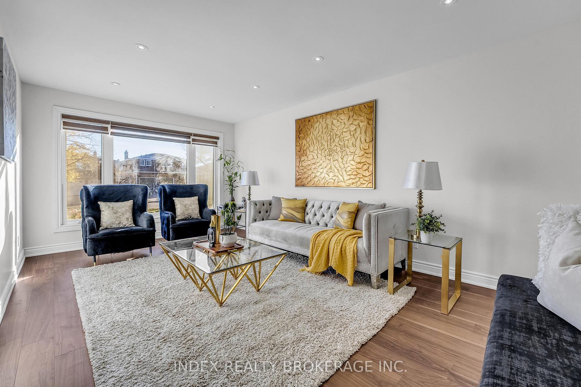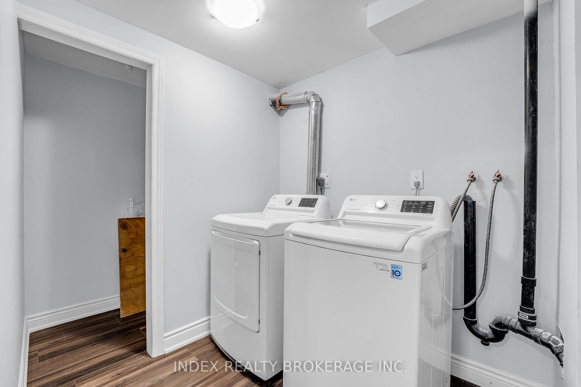$1,449,000
Available - For Sale
Listing ID: W10415144
7 Panorama Cres , Brampton, L6S 3T7, Ontario
| Bright & Gorgeous , 4 Bedrooms Executive Home in Sought After Professor's Lake. The Welcoming Floor Plan Begins With Spacious Foyer & & Large Picture Window. Upgraded Family Sized Kitchen Loaded With Cupboard Space, Backsplash, Stainless Steel Appliances & Huge Breakfast Area With W/O Yard. Cozy Family Room With Additional W/O To Yard. Gorgeous Stamped Concrete Walkway. Legal Basement With 3 Bedrooms. |
| Extras: Built-In S/S Appliances & A Posh Sit Up Brkfast Bar Overlooking The Sun-Filled Eat-In Area That W/O To Ultra Private Yard W/Nature At your Door Step. Huge Window Filled Family Rm Boasts Diagonally Laid Hardwd Flrs & Stately Fireplace. |
| Price | $1,449,000 |
| Taxes: | $6402.15 |
| Address: | 7 Panorama Cres , Brampton, L6S 3T7, Ontario |
| Lot Size: | 50.00 x 110.00 (Feet) |
| Acreage: | < .50 |
| Directions/Cross Streets: | Bovaird Drive/ Professor's Lk Pkwy |
| Rooms: | 12 |
| Bedrooms: | 4 |
| Bedrooms +: | 3 |
| Kitchens: | 1 |
| Kitchens +: | 1 |
| Family Room: | Y |
| Basement: | Finished, Sep Entrance |
| Property Type: | Detached |
| Style: | 2-Storey |
| Exterior: | Brick |
| Garage Type: | Attached |
| (Parking/)Drive: | Private |
| Drive Parking Spaces: | 4 |
| Pool: | None |
| Property Features: | Park, Part Cleared, Place Of Worship, Public Transit, School, School Bus Route |
| Fireplace/Stove: | N |
| Heat Source: | Gas |
| Heat Type: | Forced Air |
| Central Air Conditioning: | Central Air |
| Laundry Level: | Main |
| Sewers: | Sewers |
| Water: | Municipal |
$
%
Years
This calculator is for demonstration purposes only. Always consult a professional
financial advisor before making personal financial decisions.
| Although the information displayed is believed to be accurate, no warranties or representations are made of any kind. |
| INDEX REALTY BROKERAGE INC. |
|
|

Dir:
1-866-382-2968
Bus:
416-548-7854
Fax:
416-981-7184
| Book Showing | Email a Friend |
Jump To:
At a Glance:
| Type: | Freehold - Detached |
| Area: | Peel |
| Municipality: | Brampton |
| Neighbourhood: | Northgate |
| Style: | 2-Storey |
| Lot Size: | 50.00 x 110.00(Feet) |
| Tax: | $6,402.15 |
| Beds: | 4+3 |
| Baths: | 4 |
| Fireplace: | N |
| Pool: | None |
Locatin Map:
Payment Calculator:
- Color Examples
- Green
- Black and Gold
- Dark Navy Blue And Gold
- Cyan
- Black
- Purple
- Gray
- Blue and Black
- Orange and Black
- Red
- Magenta
- Gold
- Device Examples

