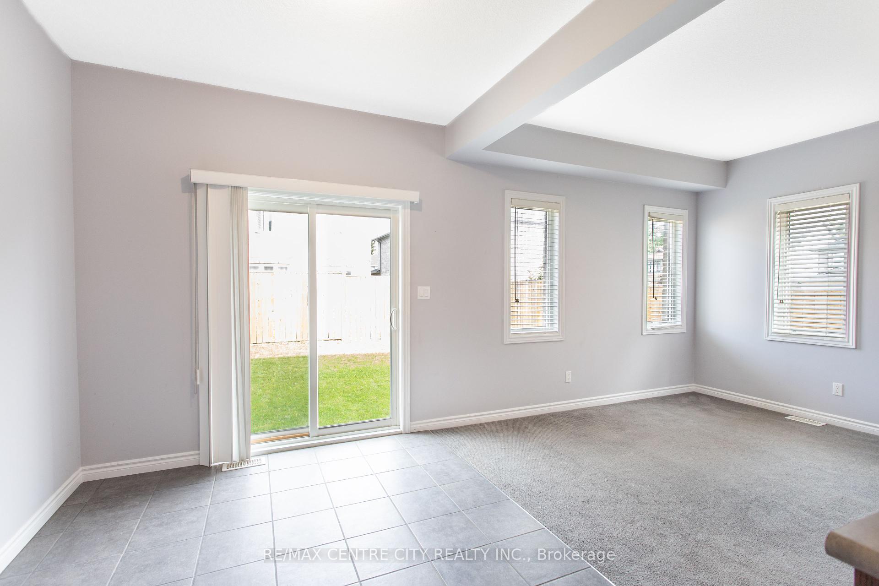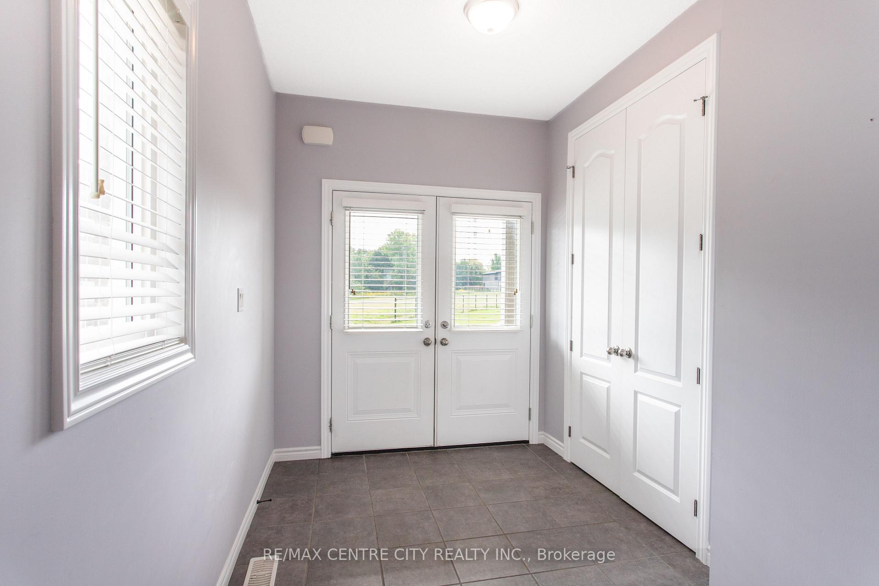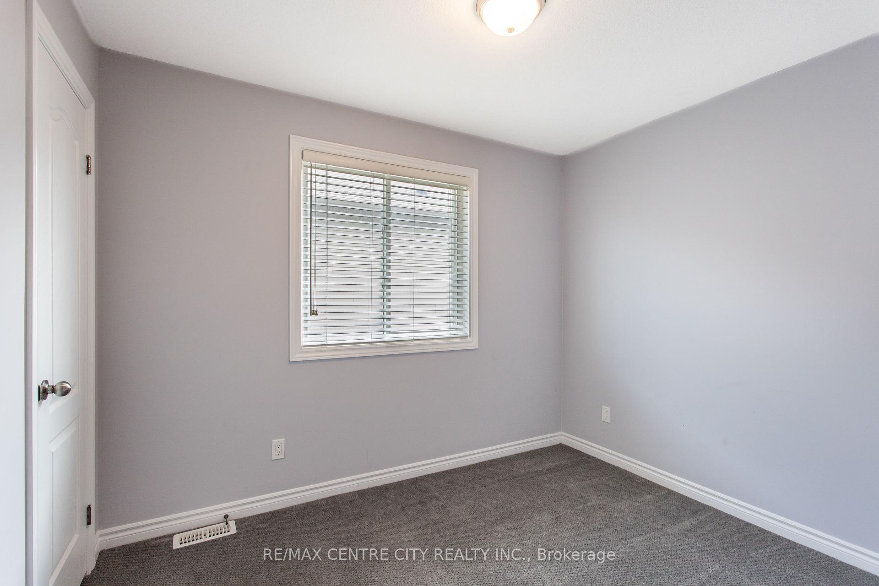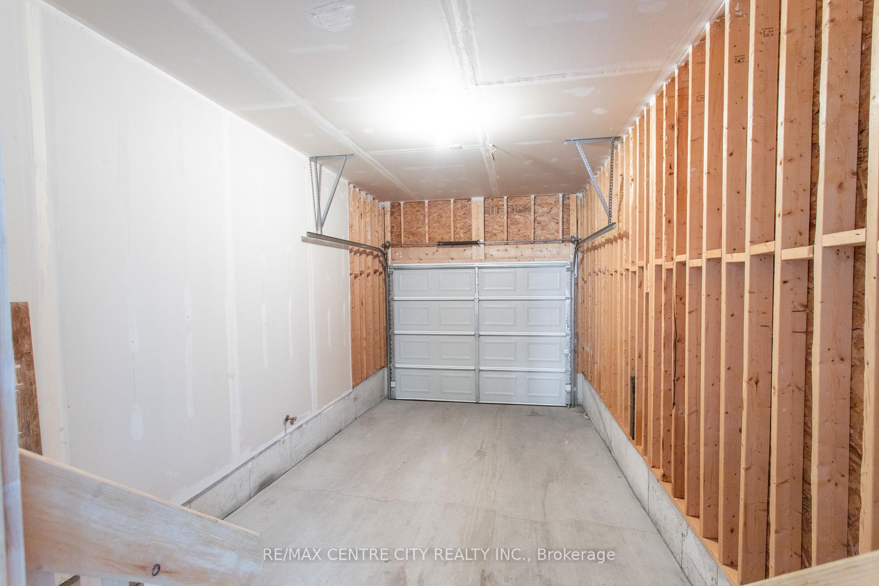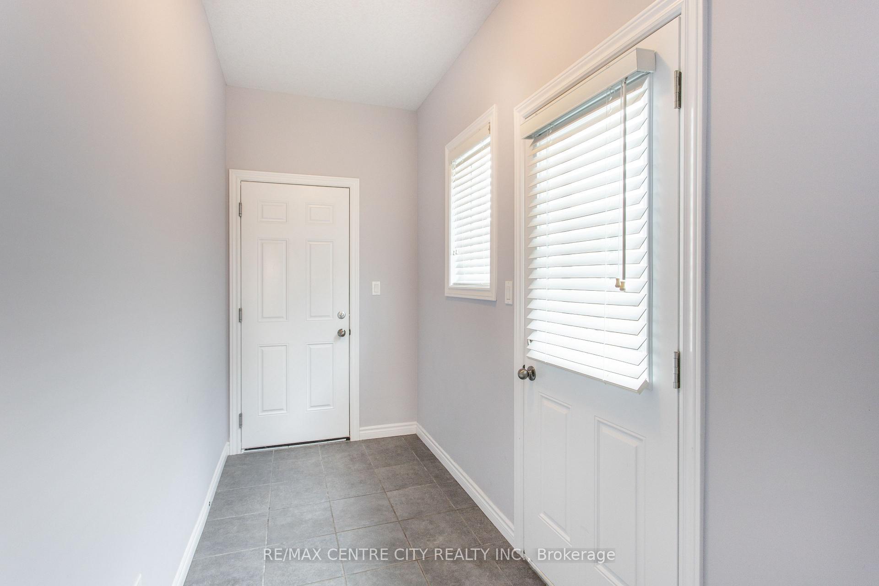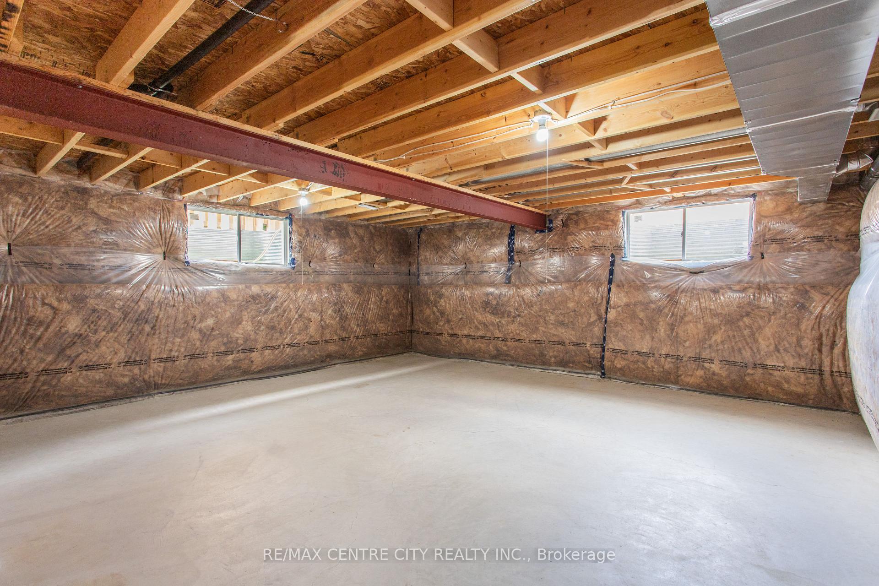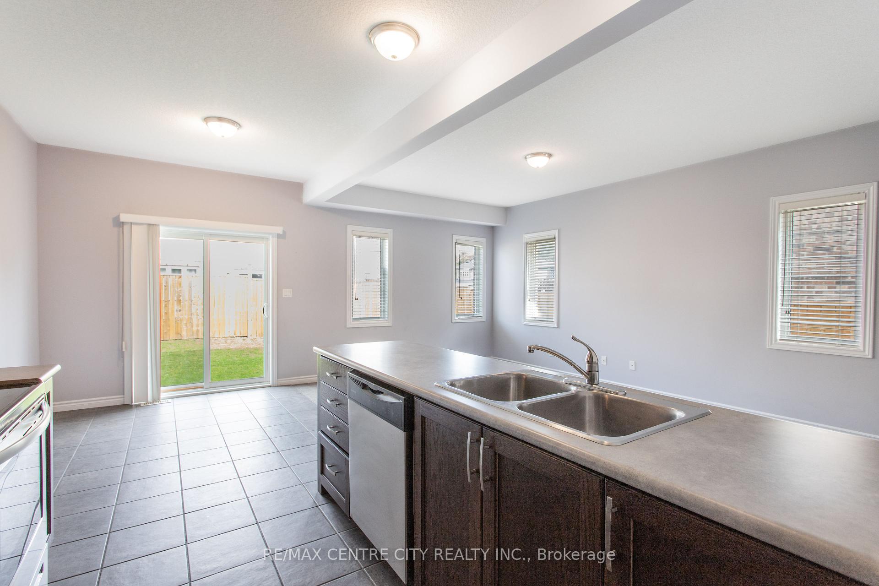$2,750
Available - For Rent
Listing ID: X10415344
14 Hayes St South , London, N5Z 0A5, Ontario
| "Move into a newer house in the heart of London. The house is a 2055 SQ ft 3+1bedroom house with 3 washrooms, which includes a big master bedroom at second floor and an ensuite washroom. The second floor includes two other big bedrooms, main washroom and another room which can also be used as a bedroom. Laundry room is also conveniently located at second floor. The ground floor is an open concept design with dining hall, great room, kitchen and with direct entrance from garage. This house is very near to Victoria hospital, St Joseph's hospital, close to downtown London, Universities, and good schools. Also enjoy the pleasure of nearby parks, kids play area, walking and cycling trails on the bank of Thames River! Very much suitable for family of Professionals, Employees, Doctors, Residents etc. House is available from Jan 1st-2025 for occupancy. A very rare find in the heart of London city. Won't last! " |
| Extras: This House Is Very Near To Victoria Hospital, St Josephs Hospital, Close To Down Town London, Universities And Good Schools. Also Enjoy The Pleasure Of Nearby Parks, Kids Play Area, Walking And Cycling Trails On The Bank Of Thames River! |
| Price | $2,750 |
| Address: | 14 Hayes St South , London, N5Z 0A5, Ontario |
| Lot Size: | 34.45 x 96.85 (Feet) |
| Acreage: | < .50 |
| Directions/Cross Streets: | Adelaide St S & Hayes St |
| Rooms: | 12 |
| Bedrooms: | 3 |
| Bedrooms +: | |
| Kitchens: | 1 |
| Family Room: | Y |
| Basement: | Unfinished |
| Furnished: | N |
| Property Type: | Detached |
| Style: | 2-Storey |
| Exterior: | Alum Siding, Brick |
| Garage Type: | Attached |
| (Parking/)Drive: | Private |
| Drive Parking Spaces: | 1 |
| Pool: | None |
| Private Entrance: | N |
| Fireplace/Stove: | Y |
| Heat Source: | Gas |
| Heat Type: | Forced Air |
| Central Air Conditioning: | Central Air |
| Laundry Level: | Upper |
| Elevator Lift: | N |
| Sewers: | Sewers |
| Water: | Municipal |
| Although the information displayed is believed to be accurate, no warranties or representations are made of any kind. |
| RE/MAX CENTRE CITY REALTY INC. |
|
|

Dir:
1-866-382-2968
Bus:
416-548-7854
Fax:
416-981-7184
| Book Showing | Email a Friend |
Jump To:
At a Glance:
| Type: | Freehold - Detached |
| Area: | Middlesex |
| Municipality: | London |
| Neighbourhood: | South I |
| Style: | 2-Storey |
| Lot Size: | 34.45 x 96.85(Feet) |
| Beds: | 3 |
| Baths: | 3 |
| Fireplace: | Y |
| Pool: | None |
Locatin Map:
- Color Examples
- Green
- Black and Gold
- Dark Navy Blue And Gold
- Cyan
- Black
- Purple
- Gray
- Blue and Black
- Orange and Black
- Red
- Magenta
- Gold
- Device Examples

