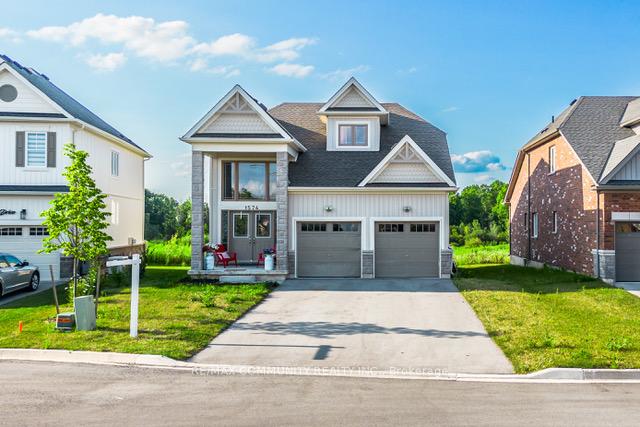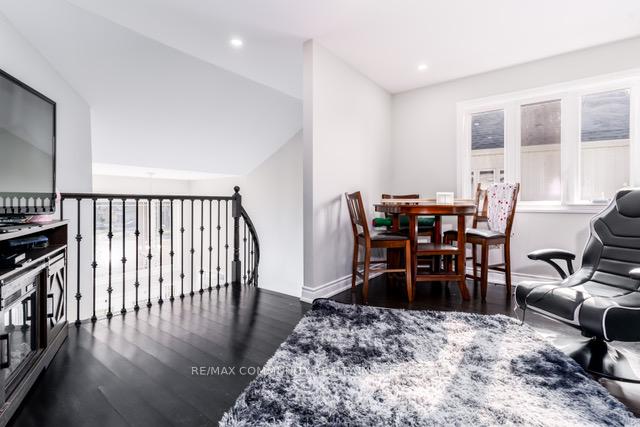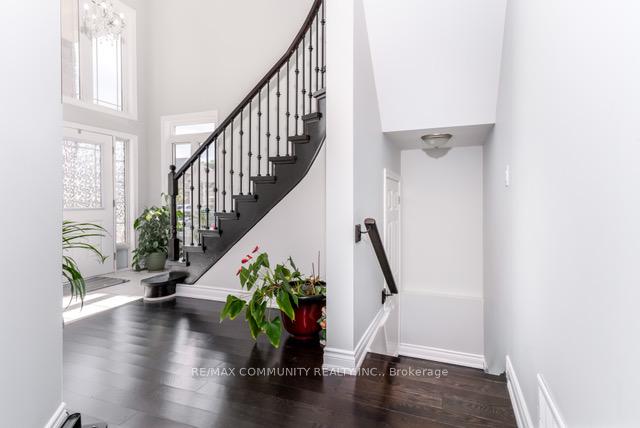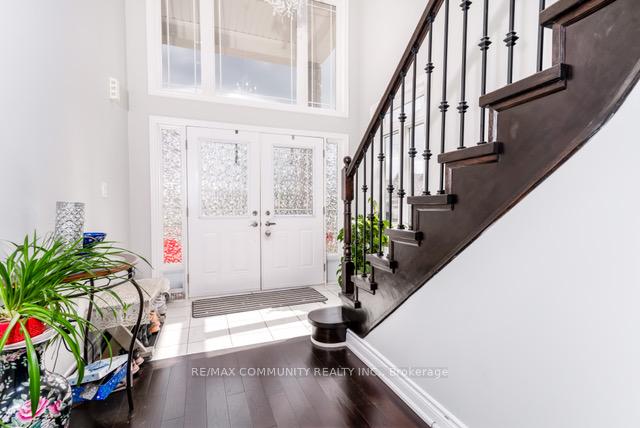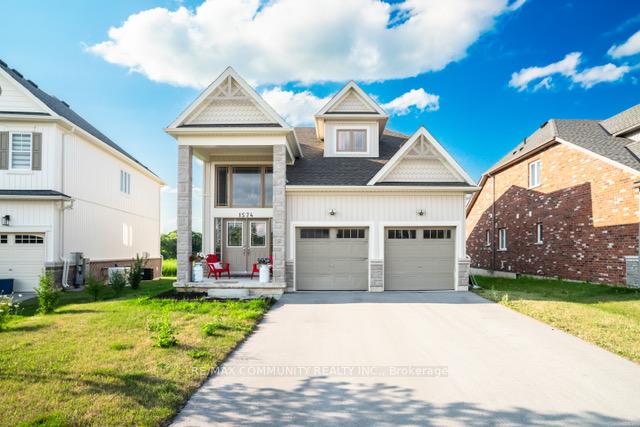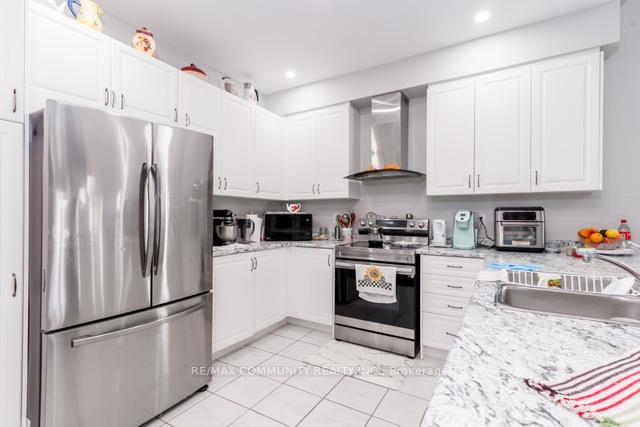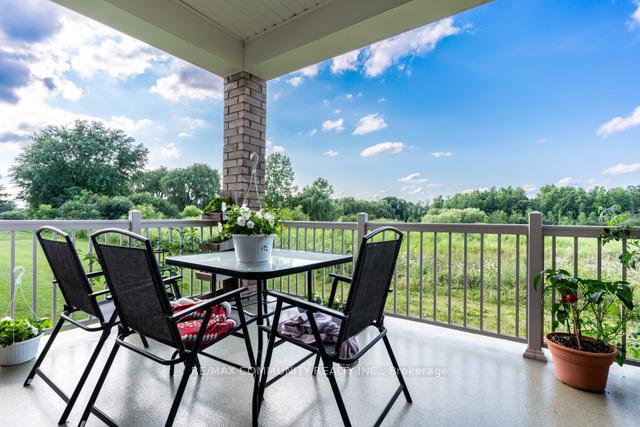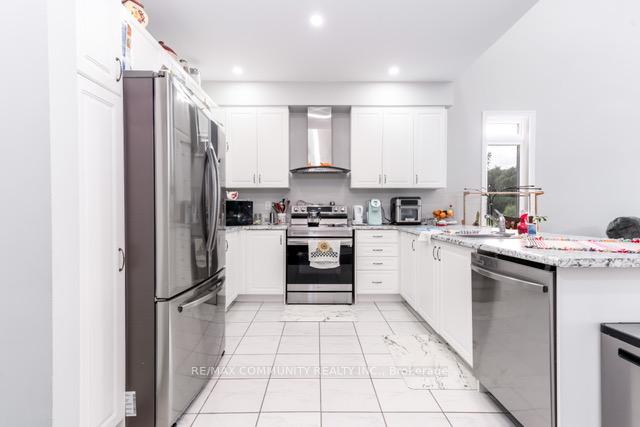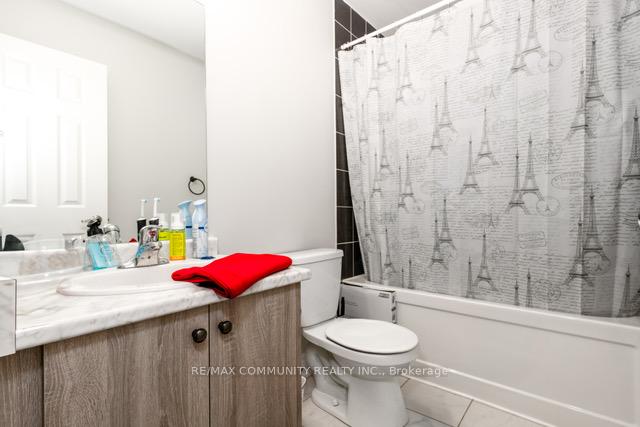$750,000
Available - For Sale
Listing ID: X10414895
1574 Marina Dr , Fort Erie, L2A 5P2, Ontario
| Looking for a Bright and Spacious Move In Ready Detached Home in Fort Erie? Look No Further! Home Buyers Dream! Beautiful Fully Detached 3 Bedroom 3 Bathroom Double Wide Driveway Parking Up to 6 Cars with 2 Car Garage, Stainless Steel Appliances, Income Suite Potential in Basement Bright Big Windows, 9 Feet Ceilings, 3 Mins to QEW, Steps to Shopping, Plaza, Community Center, Sportsplex, High School and Much, Much More! |
| Extras: SS Fridge, SS Stove, SS Dishwasher, SS Range Hood ELF, CAC, Washer/Dryer All Included, Hot Water Tank is Rental at $45.00 Monthly |
| Price | $750,000 |
| Taxes: | $5666.00 |
| Address: | 1574 Marina Dr , Fort Erie, L2A 5P2, Ontario |
| Lot Size: | 48.98 x 108.63 (Feet) |
| Acreage: | < .50 |
| Directions/Cross Streets: | Marina Dr & Green Acre Dr |
| Rooms: | 7 |
| Bedrooms: | 3 |
| Bedrooms +: | |
| Kitchens: | 1 |
| Family Room: | Y |
| Basement: | Unfinished |
| Approximatly Age: | 0-5 |
| Property Type: | Detached |
| Style: | 2-Storey |
| Exterior: | Alum Siding, Brick Front |
| Garage Type: | Attached |
| (Parking/)Drive: | Pvt Double |
| Drive Parking Spaces: | 4 |
| Pool: | None |
| Approximatly Age: | 0-5 |
| Approximatly Square Footage: | 2000-2500 |
| Fireplace/Stove: | N |
| Heat Source: | Gas |
| Heat Type: | Forced Air |
| Central Air Conditioning: | Central Air |
| Laundry Level: | Main |
| Sewers: | Sewers |
| Water: | Municipal |
$
%
Years
This calculator is for demonstration purposes only. Always consult a professional
financial advisor before making personal financial decisions.
| Although the information displayed is believed to be accurate, no warranties or representations are made of any kind. |
| RE/MAX COMMUNITY REALTY INC. |
|
|

Dir:
1-866-382-2968
Bus:
416-548-7854
Fax:
416-981-7184
| Book Showing | Email a Friend |
Jump To:
At a Glance:
| Type: | Freehold - Detached |
| Area: | Niagara |
| Municipality: | Fort Erie |
| Style: | 2-Storey |
| Lot Size: | 48.98 x 108.63(Feet) |
| Approximate Age: | 0-5 |
| Tax: | $5,666 |
| Beds: | 3 |
| Baths: | 3 |
| Fireplace: | N |
| Pool: | None |
Locatin Map:
Payment Calculator:
- Color Examples
- Green
- Black and Gold
- Dark Navy Blue And Gold
- Cyan
- Black
- Purple
- Gray
- Blue and Black
- Orange and Black
- Red
- Magenta
- Gold
- Device Examples

