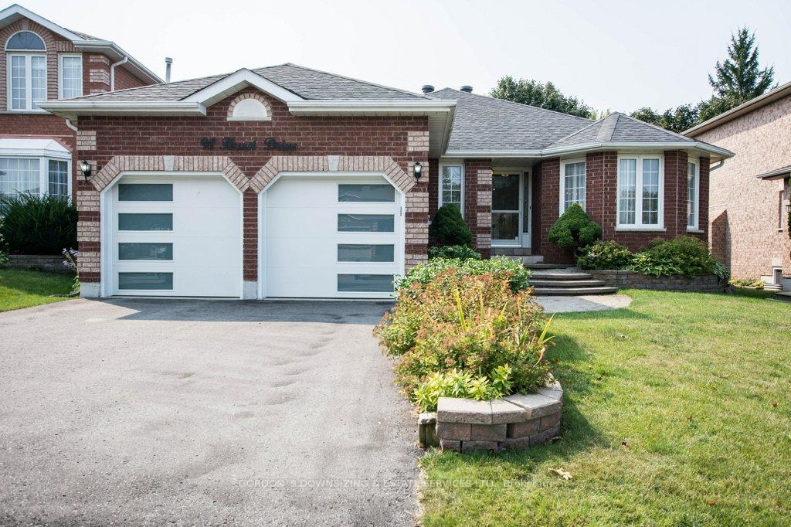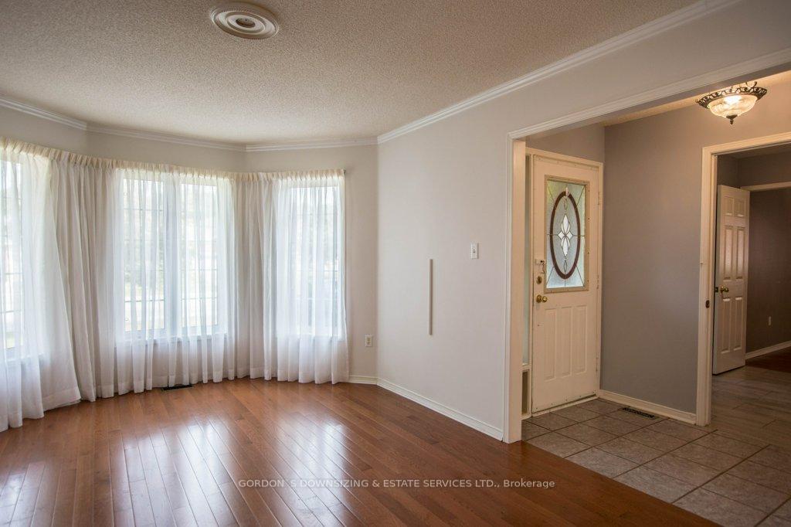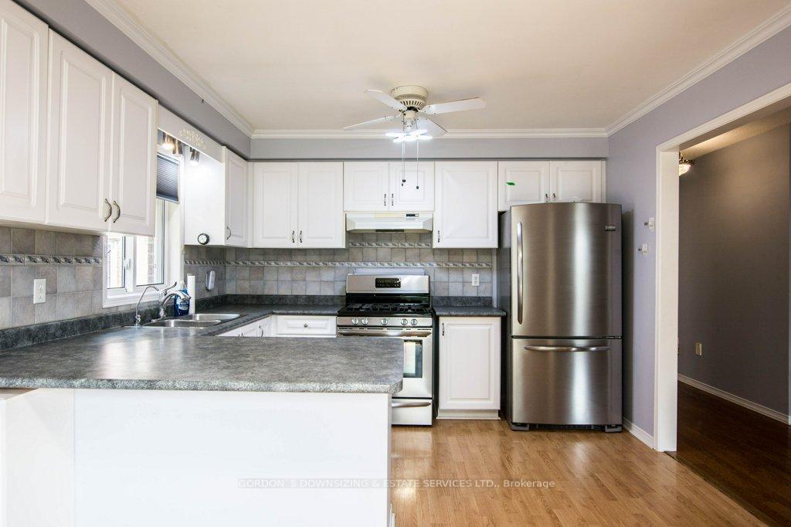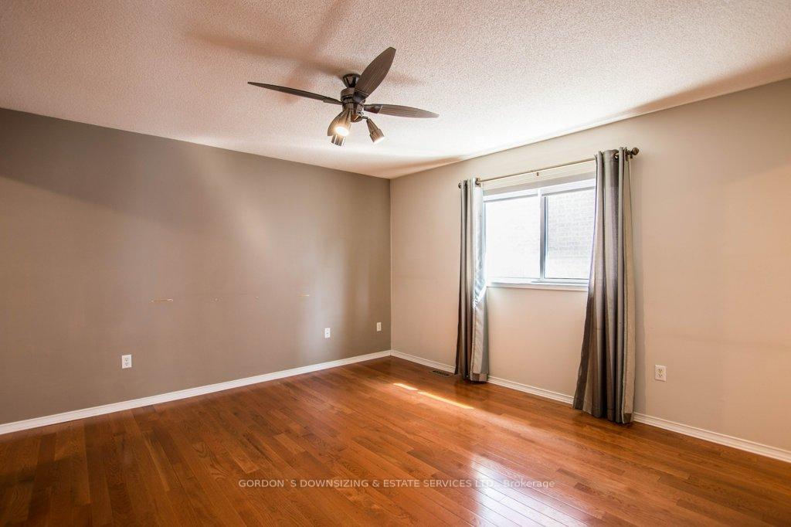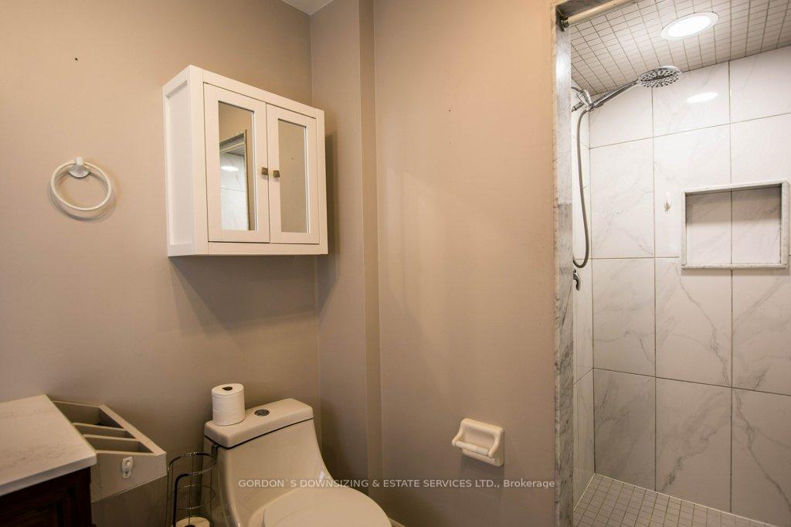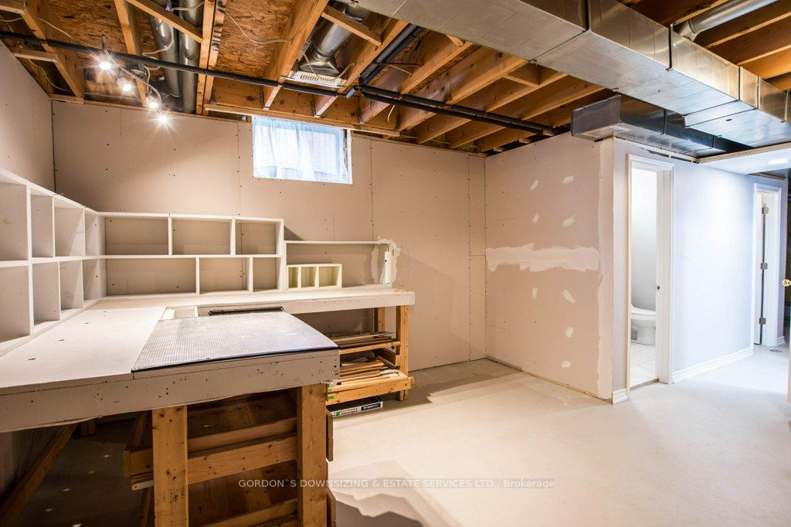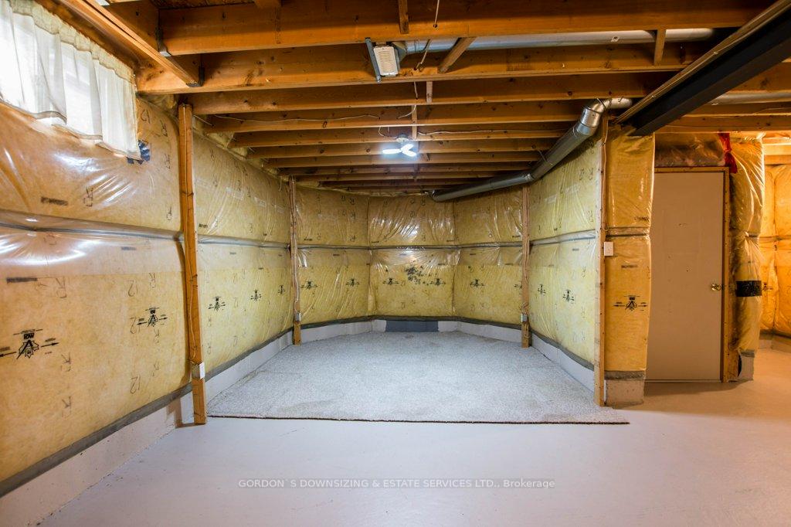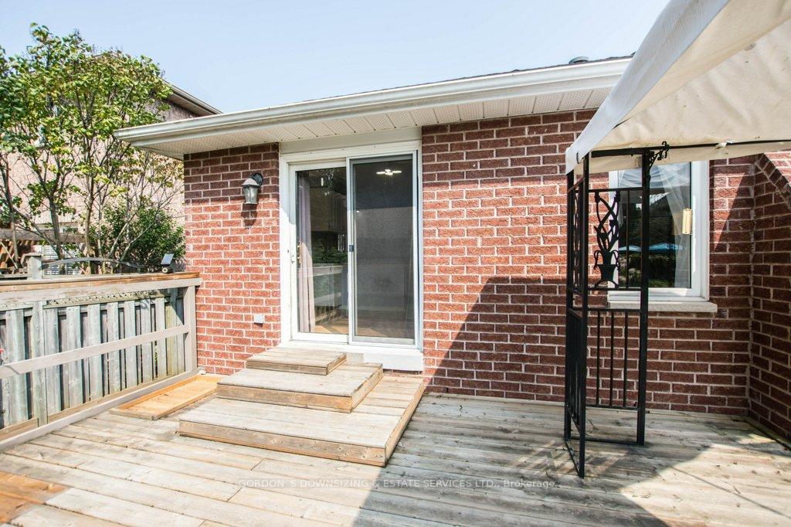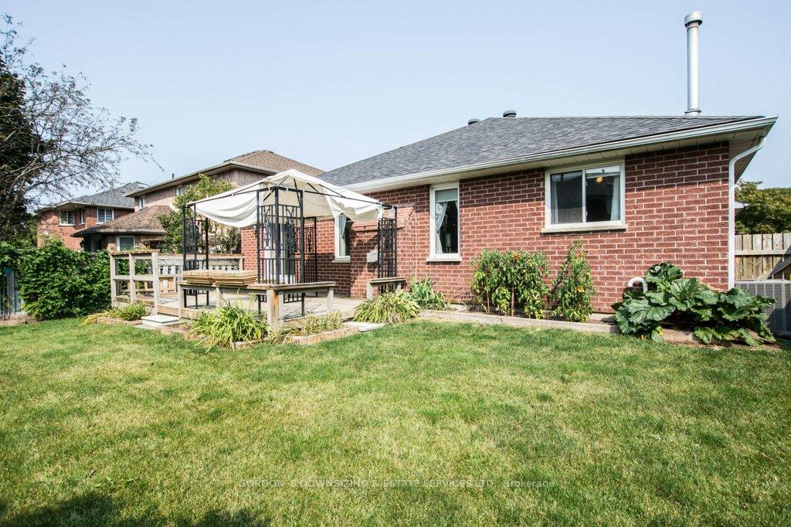$755,900
Available - For Sale
Listing ID: S9390711
91 Hurst Dr , Barrie, L4N 8K9, Ontario
| Welcome to this charming bungalow that seamlessly blends comfort and convenience with its inviting layout and well-appointed features. This home presents a delightful exterior with a beautifully landscaped front yard, complete with lush grass and well-maintained bushes. The doublewide asphalt driveway leads to a spacious double-door garage, offering ample parking and storage options. Step into the rear yard and discover your own private oasis. The fenced-in space ensures seclusion while you enjoy the serene surroundings of a meticulously landscaped garden featuring vibrant grass, charming bushes, and decorative vines climbing the fence. A cozy wood deck and a lovely gazebo provide the perfect setting for relaxation or entertaining guests. Inside, the bungalow boasts an open-concept design that connects the dining and living areas effortlessly. The living room is enhanced by three large windows that bathe the space in natural light, creating a warm and inviting atmosphere. A gas fireplace adds a touch of elegance and comfort to this area. The well-appointed kitchen features a double sink, a food waste disposer, and a convenient pantry for all your culinary needs. This home offers two spacious bedrooms and three bathrooms, ensuring ample accommodation and privacy. The main floor includes two bathrooms, one of which is an ensuite to the primary bedroom. Additionally, the laundry room is conveniently located on the main floor, simplifying household chores. The full, unfinished basement provides potential for future customization to suit your needs, complete with an additional bathroom for convenience. With its blend of functional design and charming features, this bungalow is a wonderful place to call home. |
| Extras: Home inspection available. |
| Price | $755,900 |
| Taxes: | $5332.00 |
| Address: | 91 Hurst Dr , Barrie, L4N 8K9, Ontario |
| Lot Size: | 49.22 x 118.35 (Feet) |
| Directions/Cross Streets: | Golden Meadow Rd and Hurst Dr |
| Rooms: | 6 |
| Bedrooms: | 2 |
| Bedrooms +: | |
| Kitchens: | 1 |
| Family Room: | Y |
| Basement: | Full, Unfinished |
| Approximatly Age: | 16-30 |
| Property Type: | Detached |
| Style: | Bungalow |
| Exterior: | Brick, Vinyl Siding |
| Garage Type: | Attached |
| (Parking/)Drive: | Pvt Double |
| Drive Parking Spaces: | 2 |
| Pool: | None |
| Approximatly Age: | 16-30 |
| Approximatly Square Footage: | 1500-2000 |
| Fireplace/Stove: | N |
| Heat Source: | Gas |
| Heat Type: | Forced Air |
| Central Air Conditioning: | Central Air |
| Laundry Level: | Main |
| Sewers: | Sewers |
| Water: | Municipal |
$
%
Years
This calculator is for demonstration purposes only. Always consult a professional
financial advisor before making personal financial decisions.
| Although the information displayed is believed to be accurate, no warranties or representations are made of any kind. |
| GORDON`S DOWNSIZING & ESTATE SERVICES LTD. |
|
|

Dir:
1-866-382-2968
Bus:
416-548-7854
Fax:
416-981-7184
| Virtual Tour | Book Showing | Email a Friend |
Jump To:
At a Glance:
| Type: | Freehold - Detached |
| Area: | Simcoe |
| Municipality: | Barrie |
| Neighbourhood: | Bayshore |
| Style: | Bungalow |
| Lot Size: | 49.22 x 118.35(Feet) |
| Approximate Age: | 16-30 |
| Tax: | $5,332 |
| Beds: | 2 |
| Baths: | 3 |
| Fireplace: | N |
| Pool: | None |
Locatin Map:
Payment Calculator:
- Color Examples
- Green
- Black and Gold
- Dark Navy Blue And Gold
- Cyan
- Black
- Purple
- Gray
- Blue and Black
- Orange and Black
- Red
- Magenta
- Gold
- Device Examples

