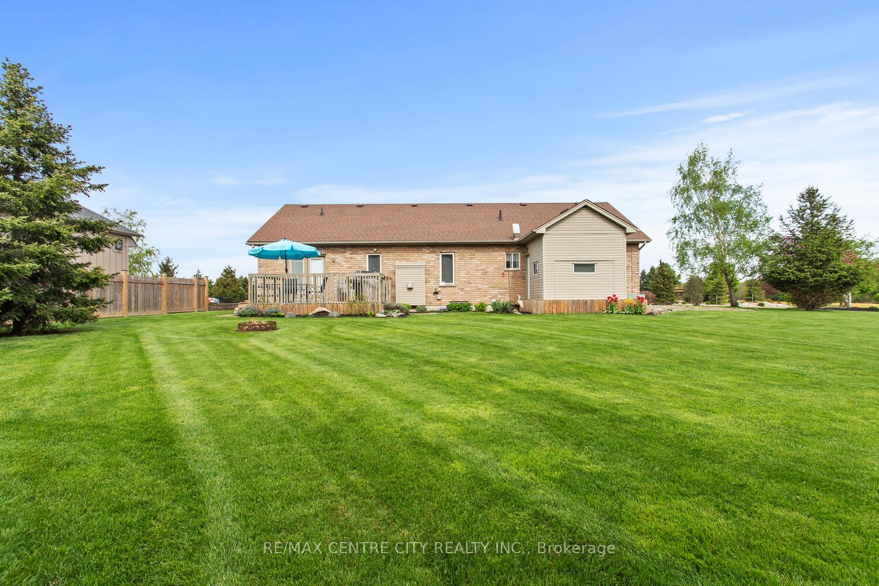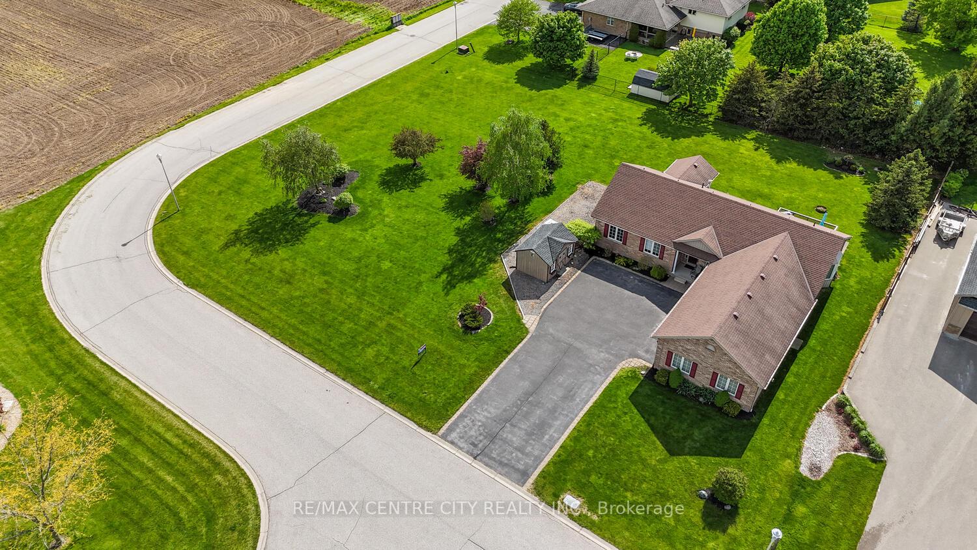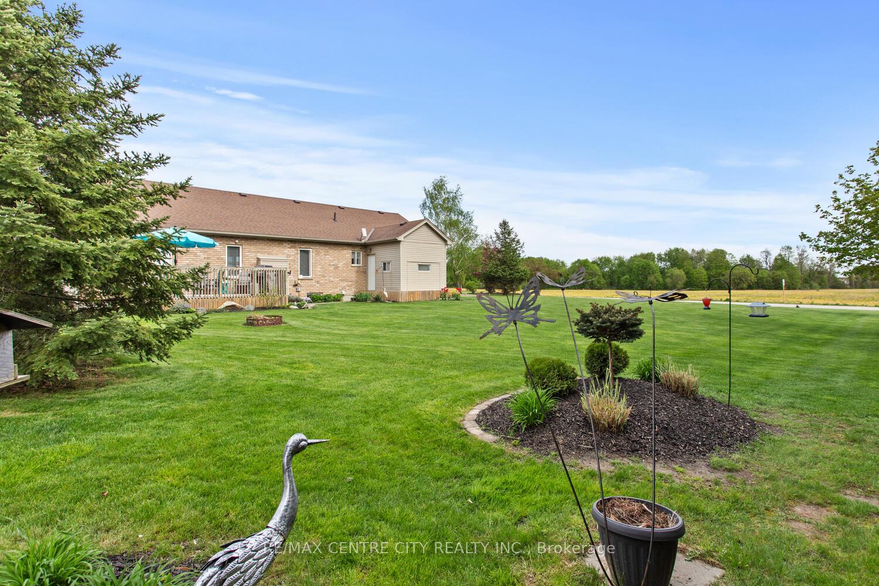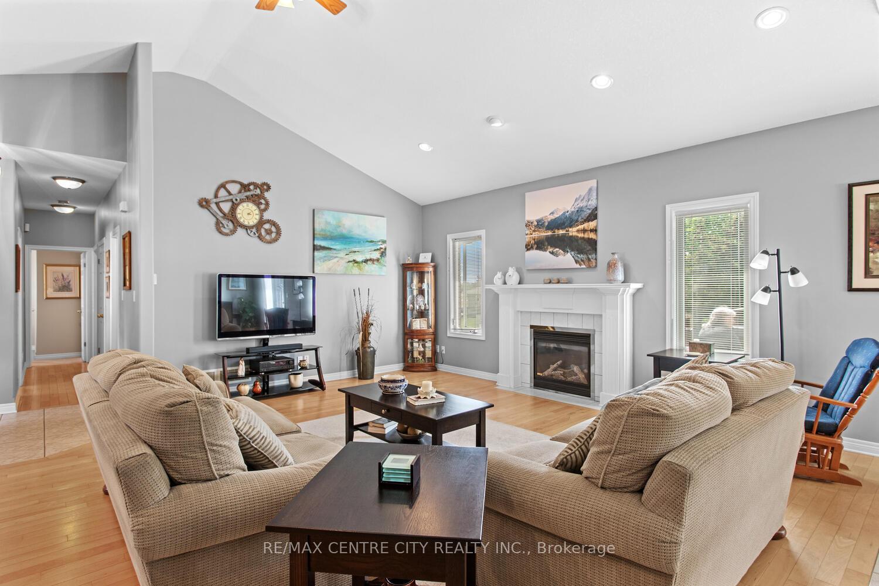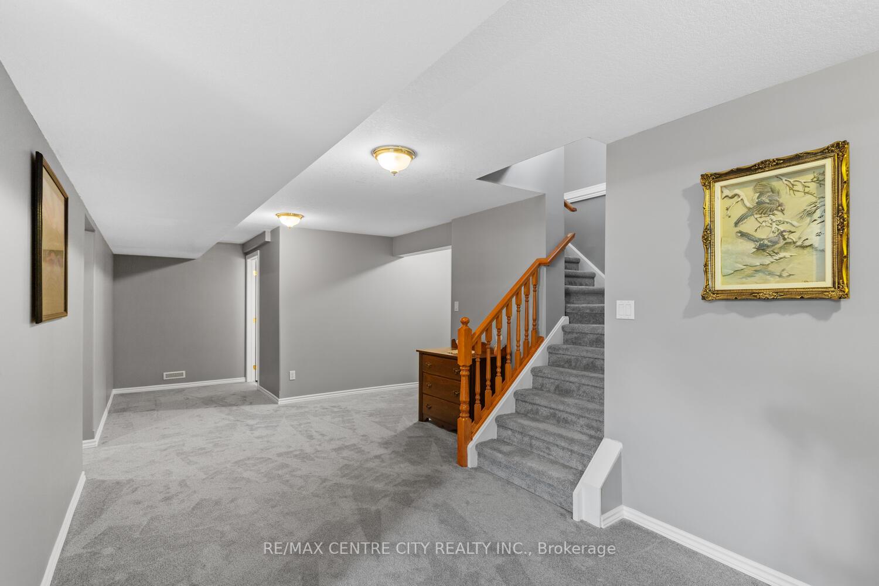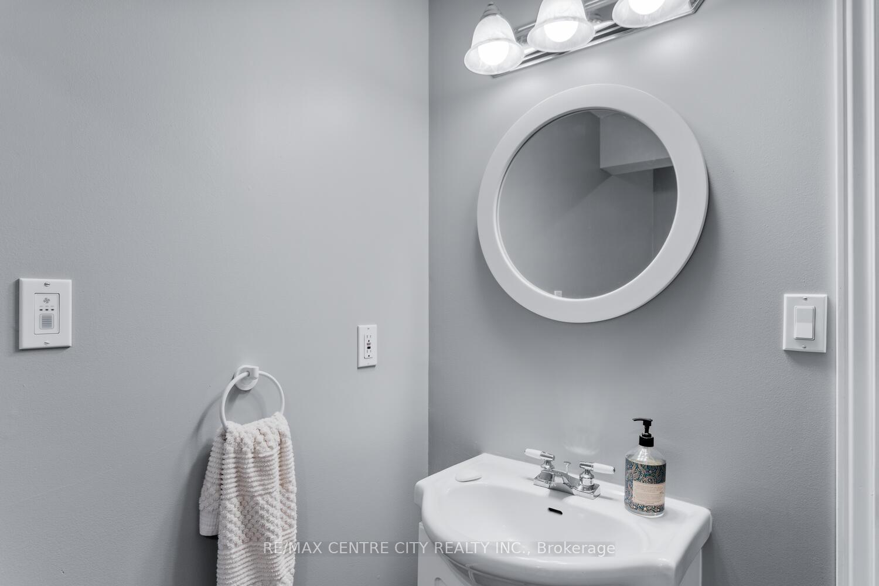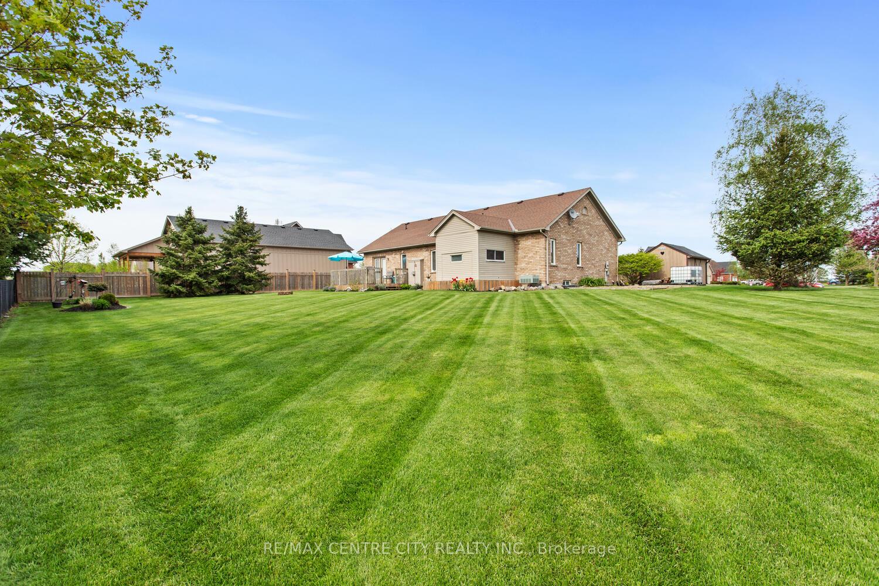$949,900
Available - For Sale
Listing ID: X9265146
10 Hillview Dr , Thames Centre, N0L 1V0, Ontario
| Wow! Stunning open concept ranch with triple car garage (ideal for hobbyists!) on 2/3 of an acre in an enclave of similar luxury homes in Mossley, 2 minutes south of the 401, 12 minutes from London & approximately 15 minutes from Woodstock! Meticulously maintained inside & out. Fabulous main floor Great Room with vaulted ceiling & hardwood flooring is open to striking kitchen with granite counters, breakfast bar, & spacious dining area. 3 Full bathrooms on main floor including 3 piece bath & main floor laundry adjacent to garage, an additional main 4 piece bath and a 3 piece Ensuite with walk-in shower off the Primary Bedroom which also features an adjoining (separate & totally enclosed) hot tub/bonus room. Completely finished lower level offers an additional 3 piece bath, 4th bedroom or hobby room, Family Room/Home Theatre room (all Home Theatre Equipment negotiable) & spacious multipurpose room currently plumbed & wired with 240V offering potential & very easy conversion to a granny flat/full suite in the lower for those with extended family. Lots of storage in lower level as well. Approx 1,650 sq. ft. on main with an additional approx. 1,100 sq. ft. finished in lower level. Other notable interior features include fibre optic high speed internet to house, newer owned water heater, owned water softener + combination reverse osmosis/blacklight water purification system. Roof shingles replaced approx 10 years ago with 50 year rated shingles. Mature corner lot with deck offers and low traffic location offers excellent privacy & space for quality outdoor living. A unique neighbourhood setting providing all the benefits of country living minutes from the city! Truly a rare opportunity. |
| Price | $949,900 |
| Taxes: | $4183.79 |
| Assessment: | $383000 |
| Assessment Year: | 2024 |
| Address: | 10 Hillview Dr , Thames Centre, N0L 1V0, Ontario |
| Lot Size: | 163.00 x 155.00 (Feet) |
| Acreage: | .50-1.99 |
| Directions/Cross Streets: | Hillview Drive east off Highway 73 |
| Rooms: | 7 |
| Rooms +: | 3 |
| Bedrooms: | 3 |
| Bedrooms +: | 1 |
| Kitchens: | 1 |
| Family Room: | N |
| Basement: | Finished, Full |
| Approximatly Age: | 16-30 |
| Property Type: | Detached |
| Style: | Bungalow |
| Exterior: | Brick |
| Garage Type: | Attached |
| Drive Parking Spaces: | 8 |
| Pool: | None |
| Other Structures: | Garden Shed |
| Approximatly Age: | 16-30 |
| Approximatly Square Footage: | 1500-2000 |
| Fireplace/Stove: | Y |
| Heat Source: | Gas |
| Heat Type: | Forced Air |
| Central Air Conditioning: | Central Air |
| Sewers: | Septic |
| Water: | Well |
| Water Supply Types: | Drilled Well |
$
%
Years
This calculator is for demonstration purposes only. Always consult a professional
financial advisor before making personal financial decisions.
| Although the information displayed is believed to be accurate, no warranties or representations are made of any kind. |
| RE/MAX CENTRE CITY REALTY INC. |
|
|

Dir:
1-866-382-2968
Bus:
416-548-7854
Fax:
416-981-7184
| Virtual Tour | Book Showing | Email a Friend |
Jump To:
At a Glance:
| Type: | Freehold - Detached |
| Area: | Middlesex |
| Municipality: | Thames Centre |
| Neighbourhood: | Mossley |
| Style: | Bungalow |
| Lot Size: | 163.00 x 155.00(Feet) |
| Approximate Age: | 16-30 |
| Tax: | $4,183.79 |
| Beds: | 3+1 |
| Baths: | 4 |
| Fireplace: | Y |
| Pool: | None |
Locatin Map:
Payment Calculator:
- Color Examples
- Green
- Black and Gold
- Dark Navy Blue And Gold
- Cyan
- Black
- Purple
- Gray
- Blue and Black
- Orange and Black
- Red
- Magenta
- Gold
- Device Examples

