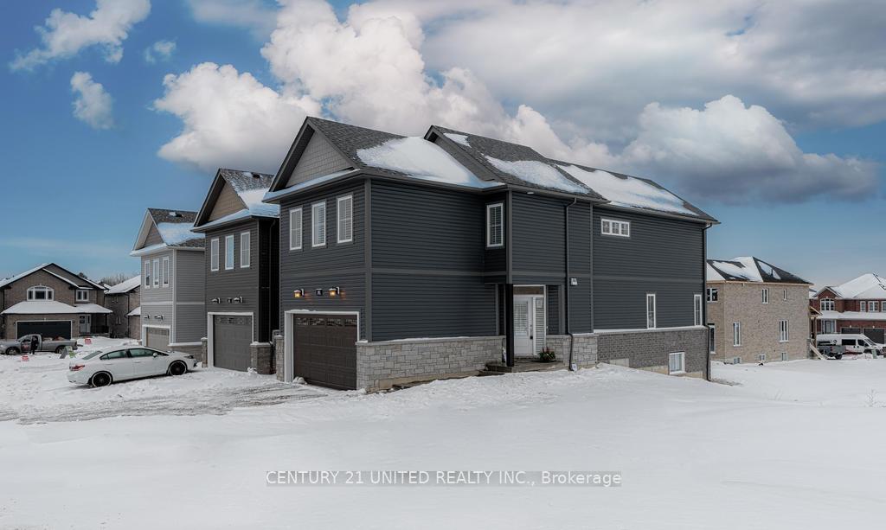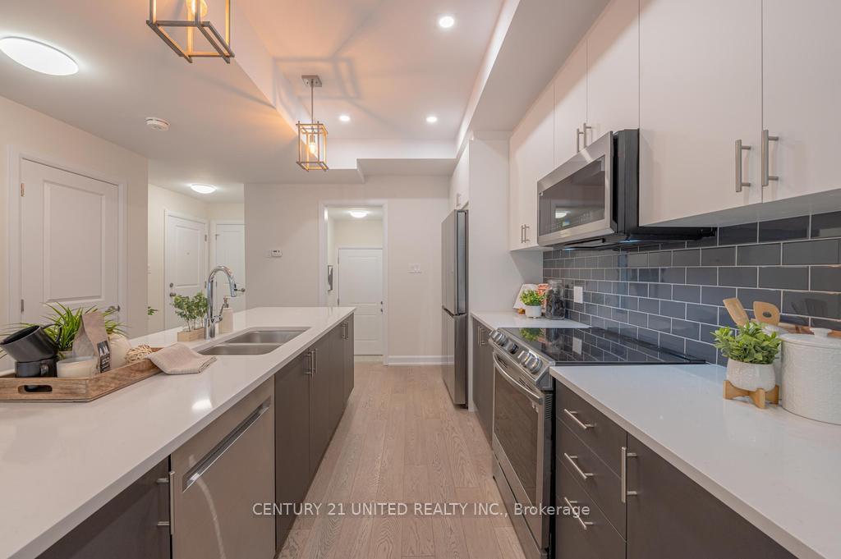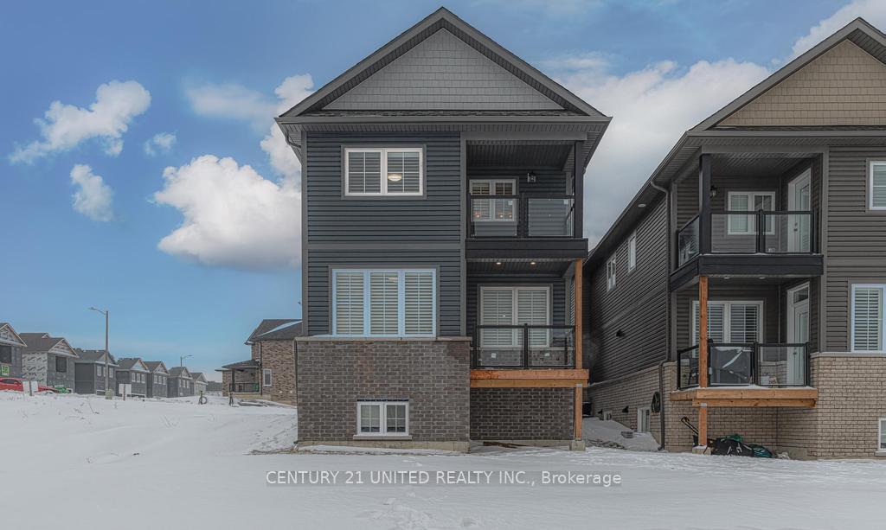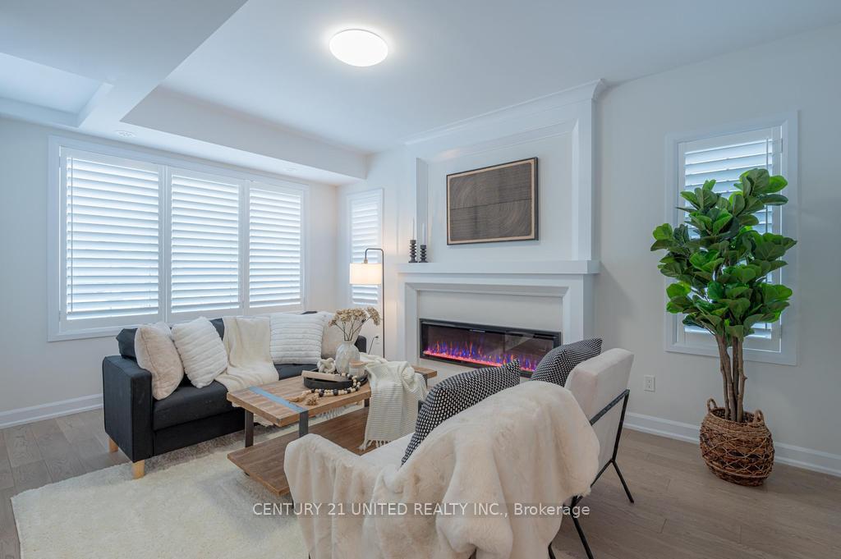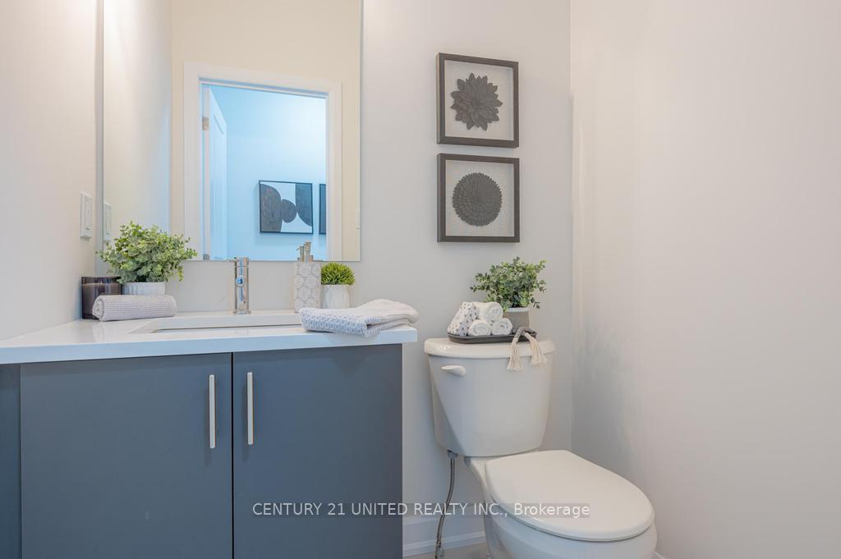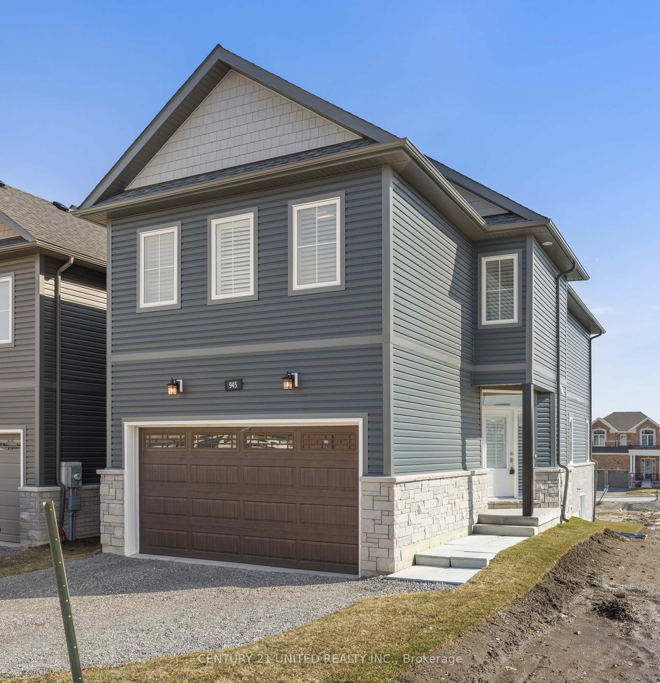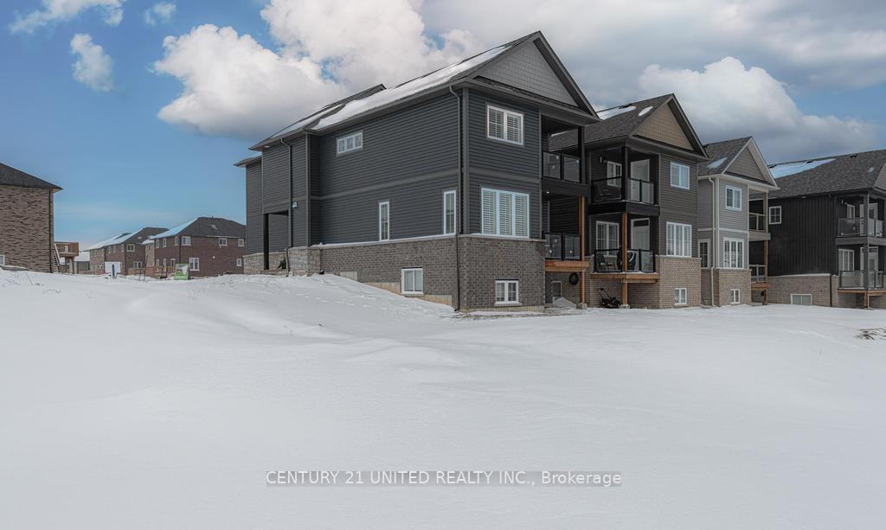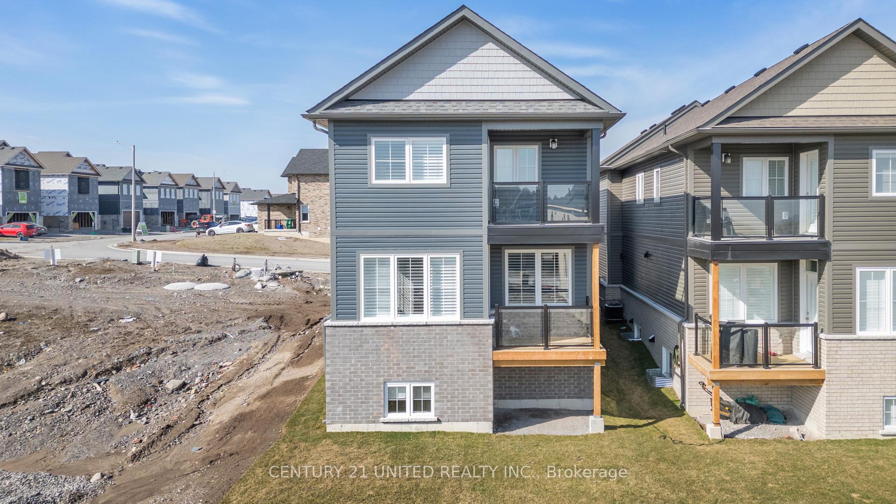$819,900
Available - For Sale
Listing ID: X9381036
945 Bamford Terr , Peterborough, K0K 0G3, Ontario
| Discover the charm of 945 Bamford Terrace, with a legal secondary unit! This brand-new home boasts an inviting open-concept kitchen, living &dining space, flooded with natural light through expansive windows. Enjoy the comfort of four second-level bdrms, each featuring ensuite or semi-ensuite bathrooms. The finished in-law suite in the basement is a cozy haven, complete with a kitchen, living area, dining space, 1 bdrm & a bathroom-perfect for a growing family or accommodating aging parents. Crafted to exceed energy efficiency & construction standards, Dietrich Homes guarantees top-notch quality. Located just minutes away from the Trans Canada Trail, amenities & Peterborough's Regional Hospital, this home offers maximum convenience. Meticulous finishing details & a thoughtful design make everyday life a breeze. Book your personal viewing and experience it for yourself! |
| Price | $819,900 |
| Taxes: | $0.00 |
| Address: | 945 Bamford Terr , Peterborough, K0K 0G3, Ontario |
| Lot Size: | 30.06 x 108.30 (Feet) |
| Acreage: | < .50 |
| Directions/Cross Streets: | Lily Lake Rd, York, Bamford |
| Rooms: | 7 |
| Rooms +: | 3 |
| Bedrooms: | 4 |
| Bedrooms +: | 1 |
| Kitchens: | 1 |
| Kitchens +: | 1 |
| Family Room: | N |
| Basement: | Apartment, Finished |
| Approximatly Age: | New |
| Property Type: | Detached |
| Style: | 2-Storey |
| Exterior: | Brick, Vinyl Siding |
| Garage Type: | Attached |
| (Parking/)Drive: | Pvt Double |
| Drive Parking Spaces: | 2 |
| Pool: | None |
| Approximatly Age: | New |
| Approximatly Square Footage: | 1500-2000 |
| Property Features: | Grnbelt/Cons, Hospital, Lake/Pond, Place Of Worship, School, School Bus Route |
| Fireplace/Stove: | Y |
| Heat Source: | Gas |
| Heat Type: | Forced Air |
| Central Air Conditioning: | Central Air |
| Laundry Level: | Upper |
| Sewers: | Sewers |
| Water: | Municipal |
| Utilities-Cable: | A |
| Utilities-Hydro: | Y |
| Utilities-Gas: | Y |
| Utilities-Telephone: | A |
$
%
Years
This calculator is for demonstration purposes only. Always consult a professional
financial advisor before making personal financial decisions.
| Although the information displayed is believed to be accurate, no warranties or representations are made of any kind. |
| CENTURY 21 UNITED REALTY INC. |
|
|

Dir:
1-866-382-2968
Bus:
416-548-7854
Fax:
416-981-7184
| Book Showing | Email a Friend |
Jump To:
At a Glance:
| Type: | Freehold - Detached |
| Area: | Peterborough |
| Municipality: | Peterborough |
| Neighbourhood: | Northcrest |
| Style: | 2-Storey |
| Lot Size: | 30.06 x 108.30(Feet) |
| Approximate Age: | New |
| Beds: | 4+1 |
| Baths: | 5 |
| Fireplace: | Y |
| Pool: | None |
Locatin Map:
Payment Calculator:
- Color Examples
- Green
- Black and Gold
- Dark Navy Blue And Gold
- Cyan
- Black
- Purple
- Gray
- Blue and Black
- Orange and Black
- Red
- Magenta
- Gold
- Device Examples

