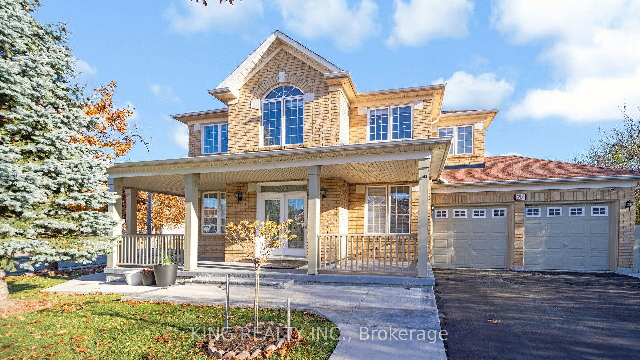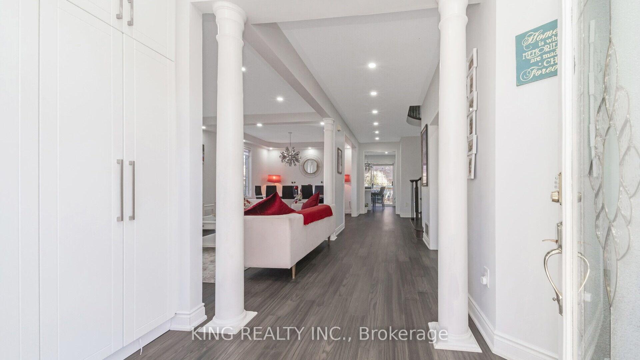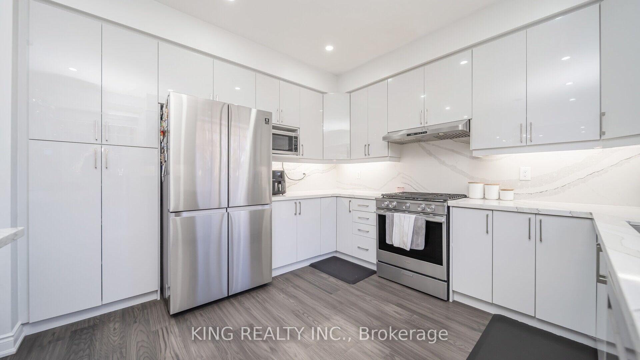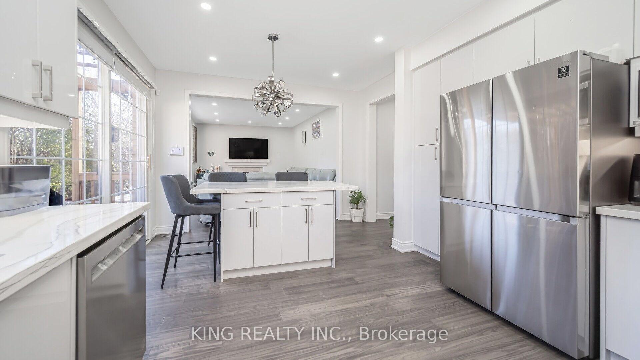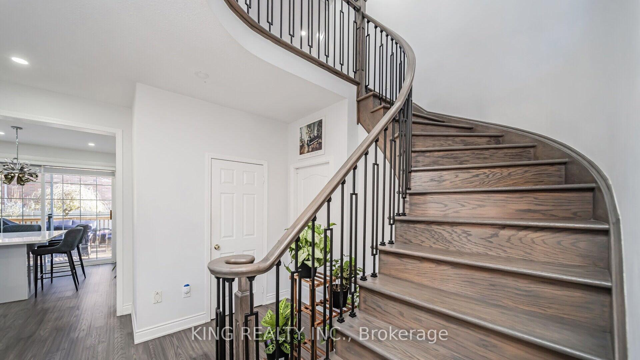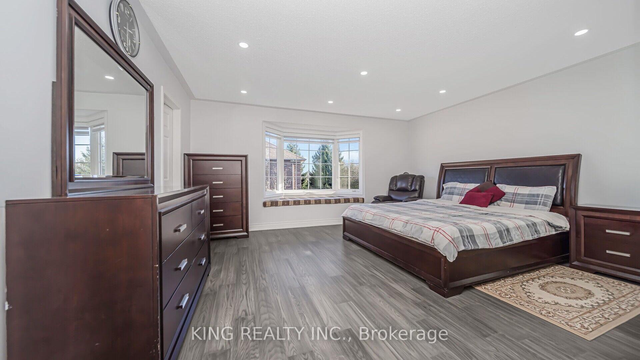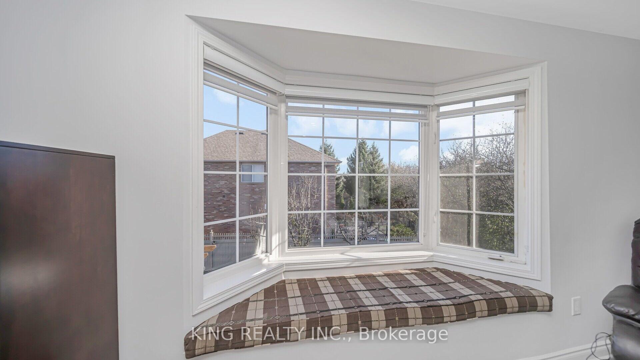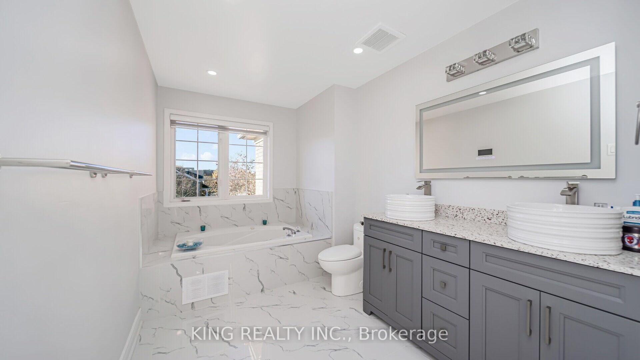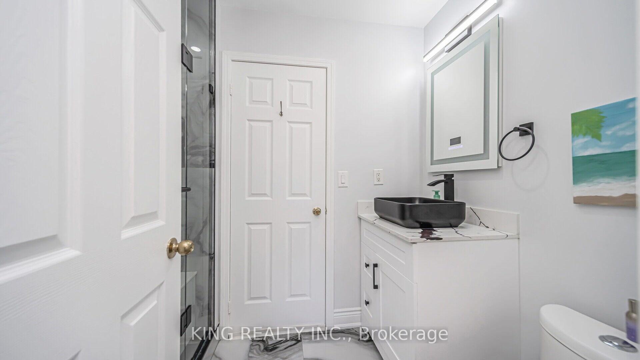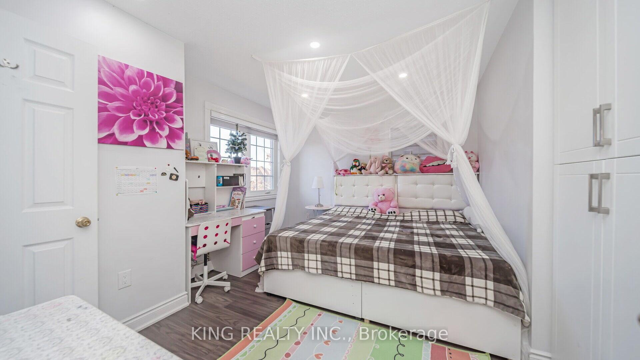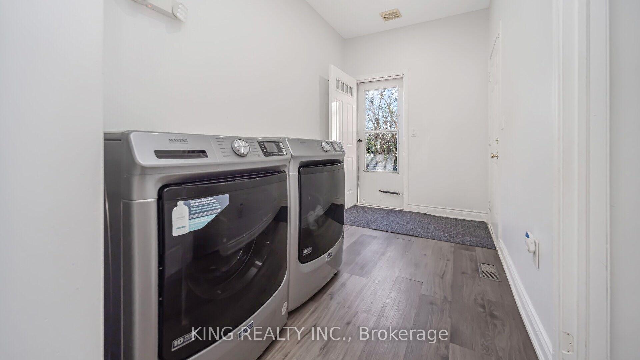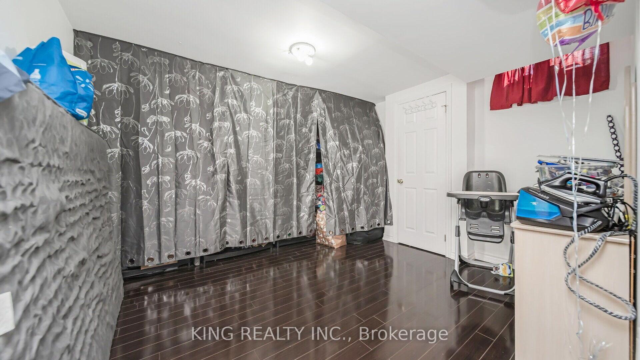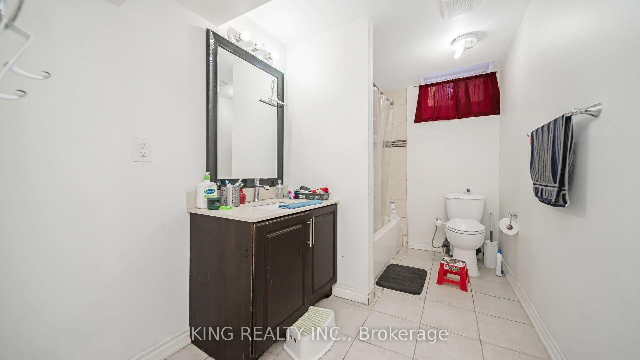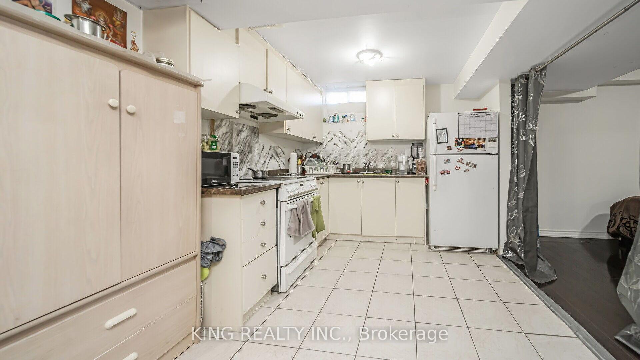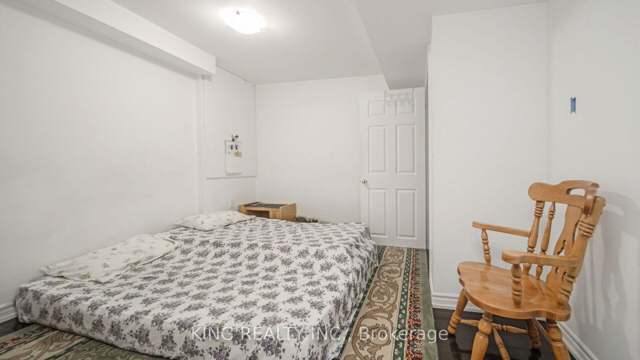$1,999,999
Available - For Sale
Listing ID: W10415905
27 Braydon Blvd , Brampton, L6P 1G4, Ontario
| Welcome to this stunning Built home, perfectly situated on a premium ravine lot. This property offers an exceptional layout with a spacious, eat-in kitchen, 9' ceilings, and elegant oak stairs. The large, beautiful backyard features a gorgeous deck, perfect for outdoor relaxation. Enjoy the view and privacy of your ravine lot, complemented by concrete interlocking boundaries. The home boasts numerous upgrades, including a fully renovated kitchen, all hardwood floors, and completely updated bathrooms. The legal basement features large windows and a separate entrance, providing great potential for additional living space or rental income. Recent updates also include new shingles in 2020.With 8-car parking and a stunning glass main door, this home is an absolute must-see. Don't miss out on this incredible opportunity! |
| Extras: S/S Appliances, all elf's and Window coverings. |
| Price | $1,999,999 |
| Taxes: | $8500.00 |
| Address: | 27 Braydon Blvd , Brampton, L6P 1G4, Ontario |
| Lot Size: | 77.85 x 104.00 (Feet) |
| Directions/Cross Streets: | BRAYDON BLVD & BLAKETON CRT |
| Rooms: | 10 |
| Bedrooms: | 5 |
| Bedrooms +: | 2 |
| Kitchens: | 1 |
| Kitchens +: | 1 |
| Family Room: | Y |
| Basement: | Finished, Sep Entrance |
| Property Type: | Detached |
| Style: | 2-Storey |
| Exterior: | Brick |
| Garage Type: | Attached |
| (Parking/)Drive: | Private |
| Drive Parking Spaces: | 6 |
| Pool: | None |
| Approximatly Square Footage: | 2500-3000 |
| Fireplace/Stove: | Y |
| Heat Source: | Gas |
| Heat Type: | Forced Air |
| Central Air Conditioning: | Central Air |
| Sewers: | Sewers |
| Water: | Municipal |
$
%
Years
This calculator is for demonstration purposes only. Always consult a professional
financial advisor before making personal financial decisions.
| Although the information displayed is believed to be accurate, no warranties or representations are made of any kind. |
| KING REALTY INC. |
|
|

Dir:
1-866-382-2968
Bus:
416-548-7854
Fax:
416-981-7184
| Virtual Tour | Book Showing | Email a Friend |
Jump To:
At a Glance:
| Type: | Freehold - Detached |
| Area: | Peel |
| Municipality: | Brampton |
| Neighbourhood: | Vales of Castlemore |
| Style: | 2-Storey |
| Lot Size: | 77.85 x 104.00(Feet) |
| Tax: | $8,500 |
| Beds: | 5+2 |
| Baths: | 5 |
| Fireplace: | Y |
| Pool: | None |
Locatin Map:
Payment Calculator:
- Color Examples
- Green
- Black and Gold
- Dark Navy Blue And Gold
- Cyan
- Black
- Purple
- Gray
- Blue and Black
- Orange and Black
- Red
- Magenta
- Gold
- Device Examples

