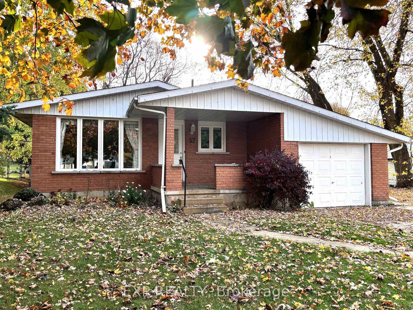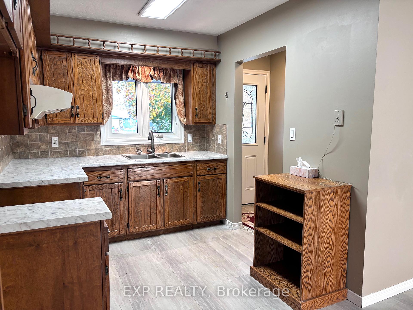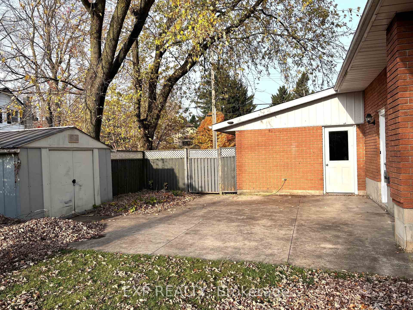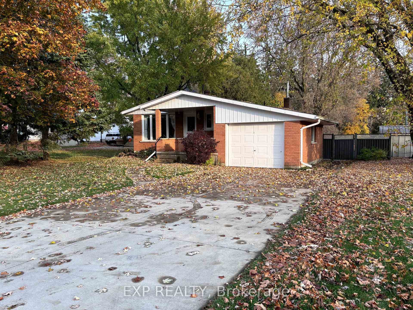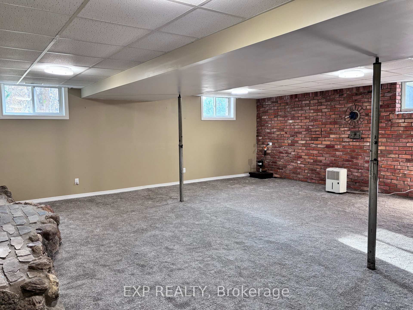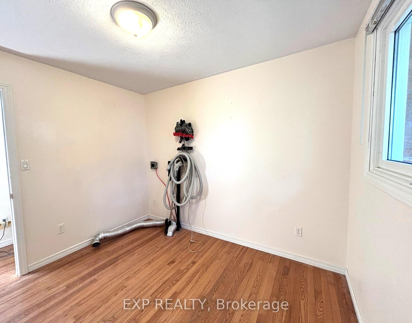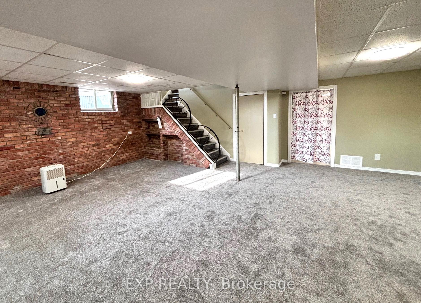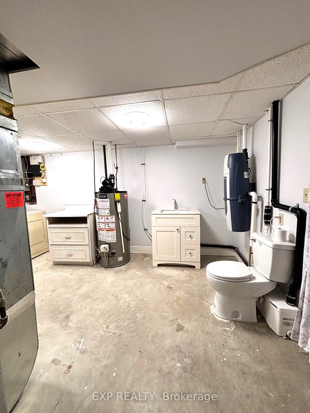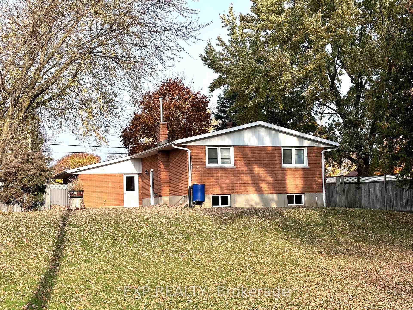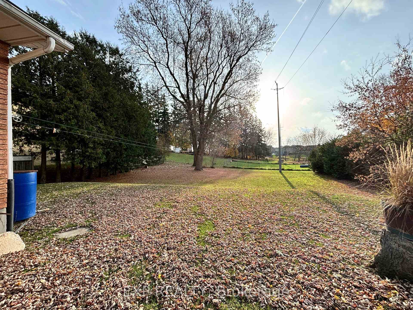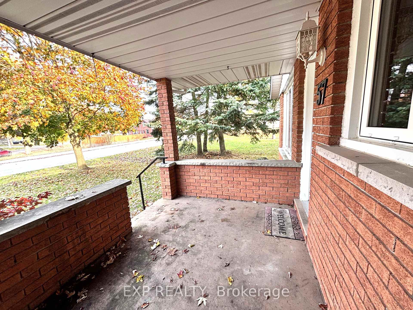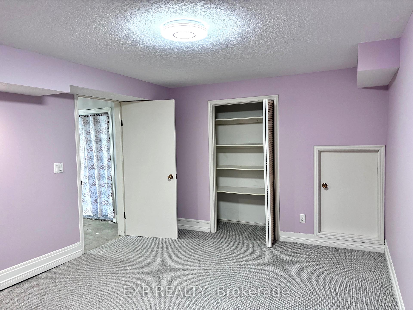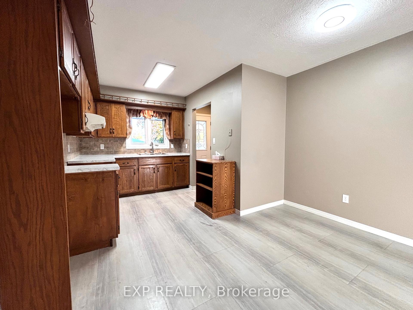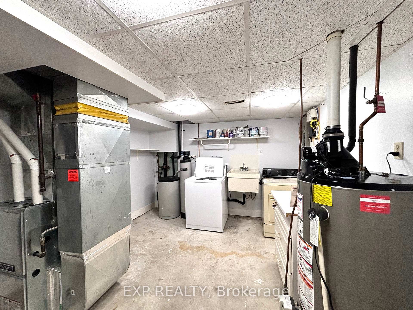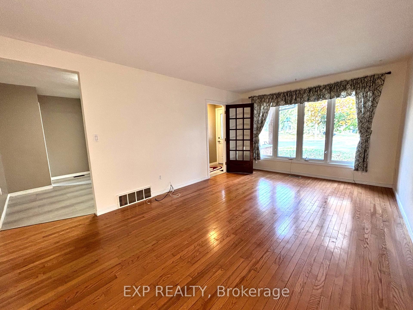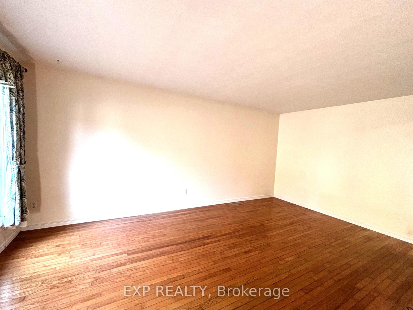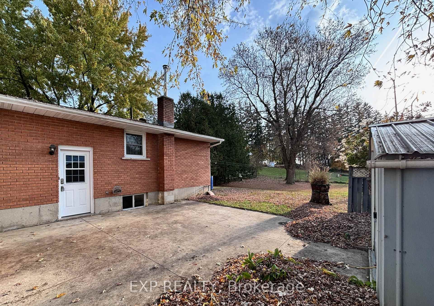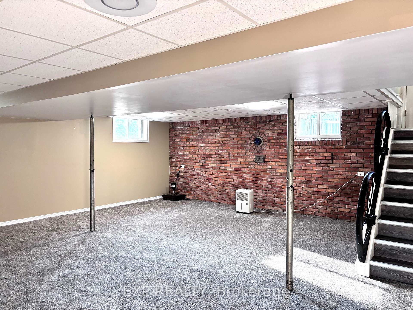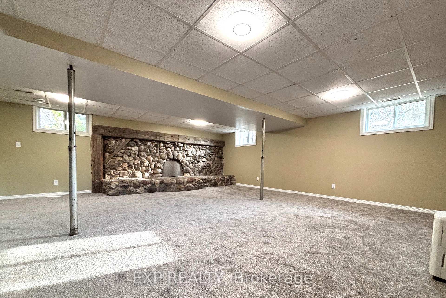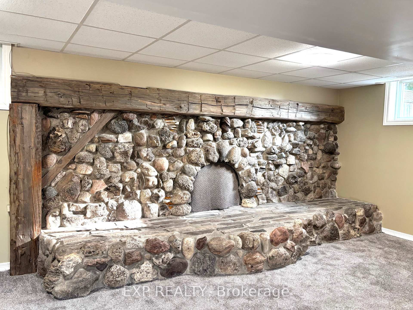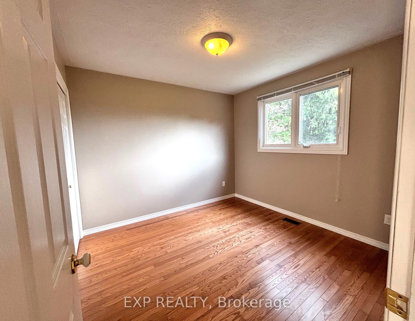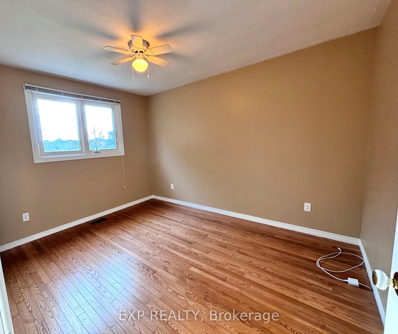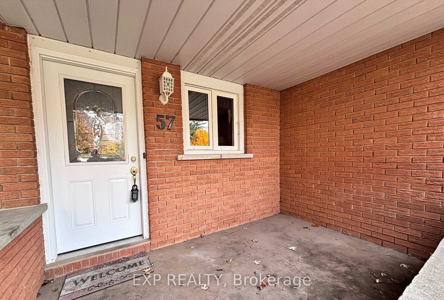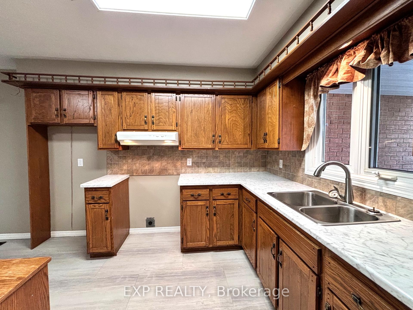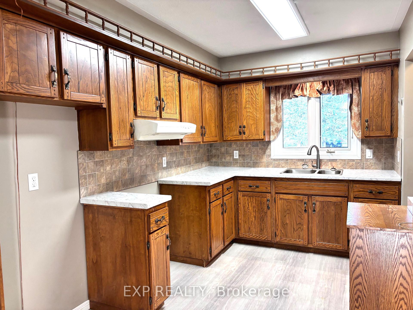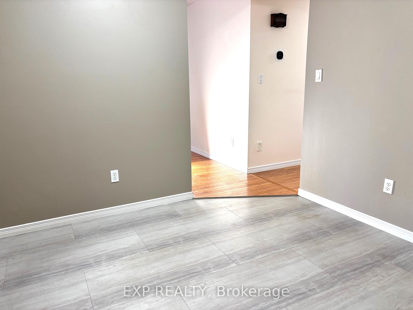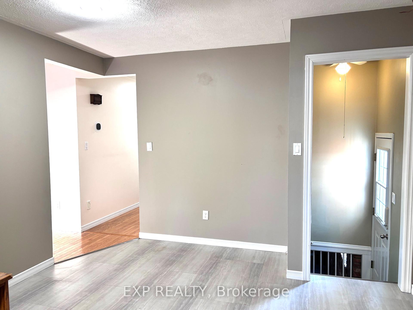$449,900
Available - For Sale
Listing ID: X9770045
57 Mcgivern St West , Brockton, N0G 2V0, Ontario
| Welcome to Walkerton! This well-maintained brick bungalow is clean, comfortable, and ready for you. Ideal for a first-time homebuyer, families and investors; this house has everything to offer. Perfectly located in a central location, being close to everything you could need; Hospital, Community Pool & Parks, Schools, Grocery Stores, Downtown Shopping, Community Centre and the Saugeen River. The main level of this home provides a bright eat-in kitchen, living room, 3 bedrooms & full bath. One of the bedrooms already has the setup for main level laundry, and could second as a great office for the work-from home professional. Wood flooring throughout most of the main floor, new kitchen countertops (2024) & flooring (2022). Very unique handrails to the lower level where you get brand new carpet (October 2024), in the expansive family room with a beautiful stone hearth just waiting for a gas insert to be able to enjoy family movie night in comfort. The carpeted spare room on the lower level would be perfect for a play room / den / craft room or more. So many options in this home. A two piece bath is located in the lower level utility room for added comfort & simplicity. The attached garage provides one covered parking space, with 4 additional spaces in the wide driveway. The front covered porch is perfect for enjoying your early morning coffee in the fresh air, and the back patio & large yard provides endless options for your imagination. This property is perfect for anyone, and just waiting for you to call it home. |
| Price | $449,900 |
| Taxes: | $3098.74 |
| Assessment: | $185000 |
| Assessment Year: | 2024 |
| Address: | 57 Mcgivern St West , Brockton, N0G 2V0, Ontario |
| Lot Size: | 49.50 x 165.00 (Feet) |
| Acreage: | < .50 |
| Directions/Cross Streets: | From lights on Yonge and McGivern Streets, head west, past hospital to property on left #57 |
| Rooms: | 9 |
| Bedrooms: | 3 |
| Bedrooms +: | |
| Kitchens: | 1 |
| Family Room: | Y |
| Basement: | Part Fin |
| Approximatly Age: | 31-50 |
| Property Type: | Detached |
| Style: | Bungalow |
| Exterior: | Brick, Vinyl Siding |
| Garage Type: | Attached |
| (Parking/)Drive: | Pvt Double |
| Drive Parking Spaces: | 4 |
| Pool: | None |
| Other Structures: | Garden Shed |
| Approximatly Age: | 31-50 |
| Property Features: | Hospital, Park, Place Of Worship, Public Transit, Rec Centre, School |
| Fireplace/Stove: | N |
| Heat Source: | Gas |
| Heat Type: | Forced Air |
| Central Air Conditioning: | Central Air |
| Laundry Level: | Lower |
| Elevator Lift: | N |
| Sewers: | Sewers |
| Water: | Municipal |
| Utilities-Cable: | Y |
| Utilities-Hydro: | Y |
| Utilities-Gas: | Y |
| Utilities-Telephone: | Y |
$
%
Years
This calculator is for demonstration purposes only. Always consult a professional
financial advisor before making personal financial decisions.
| Although the information displayed is believed to be accurate, no warranties or representations are made of any kind. |
| EXP REALTY |
|
|

Dir:
1-866-382-2968
Bus:
416-548-7854
Fax:
416-981-7184
| Book Showing | Email a Friend |
Jump To:
At a Glance:
| Type: | Freehold - Detached |
| Area: | Bruce |
| Municipality: | Brockton |
| Style: | Bungalow |
| Lot Size: | 49.50 x 165.00(Feet) |
| Approximate Age: | 31-50 |
| Tax: | $3,098.74 |
| Beds: | 3 |
| Baths: | 2 |
| Fireplace: | N |
| Pool: | None |
Locatin Map:
Payment Calculator:
- Color Examples
- Green
- Black and Gold
- Dark Navy Blue And Gold
- Cyan
- Black
- Purple
- Gray
- Blue and Black
- Orange and Black
- Red
- Magenta
- Gold
- Device Examples

