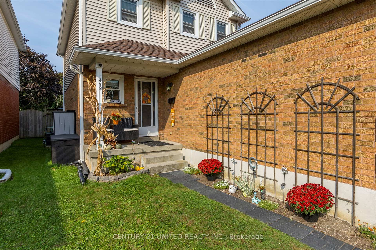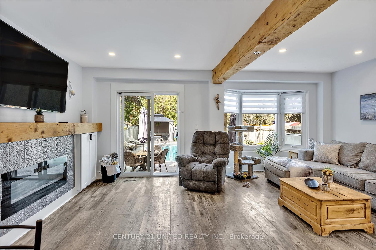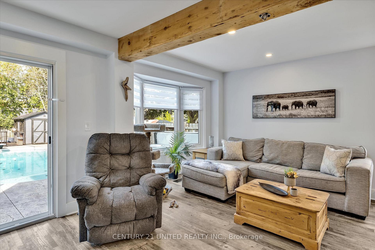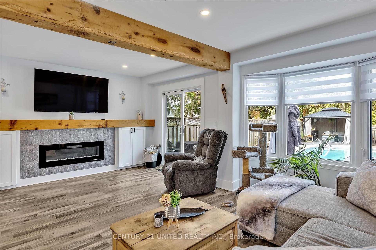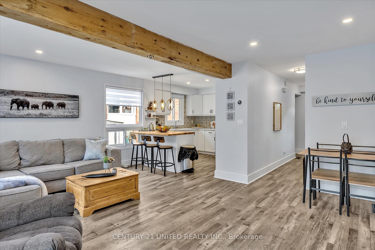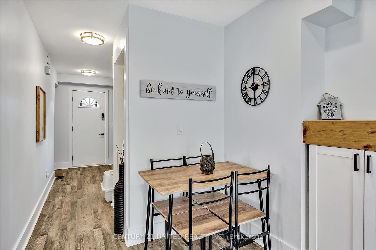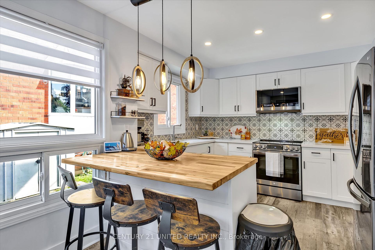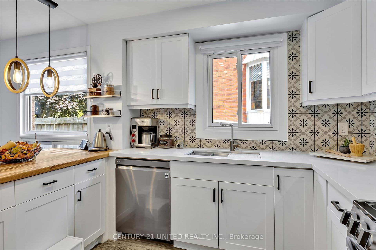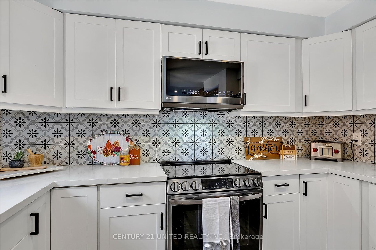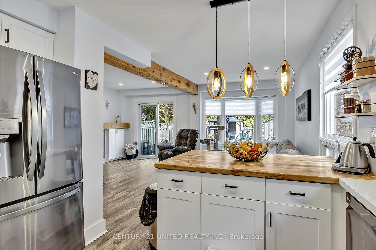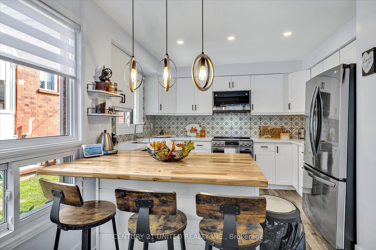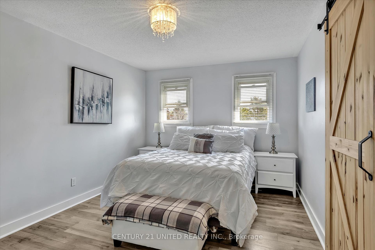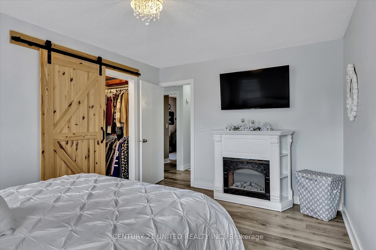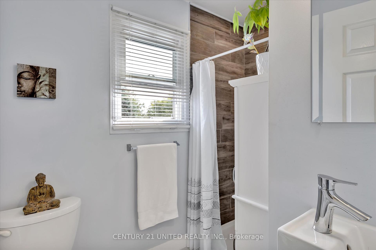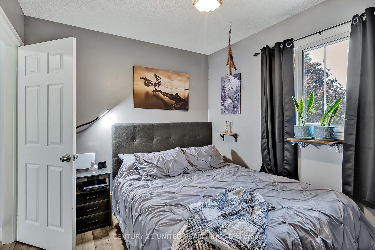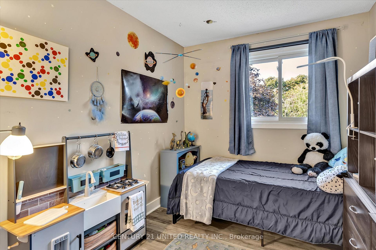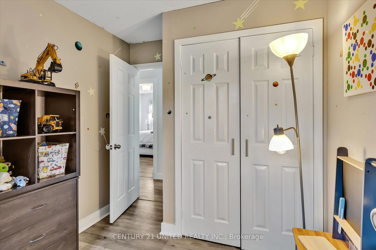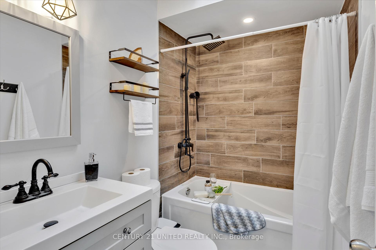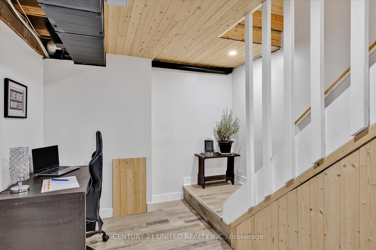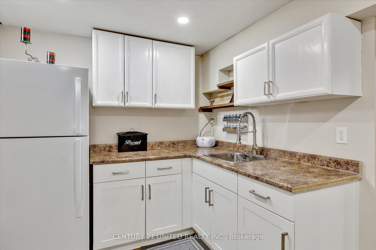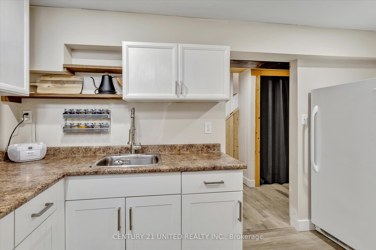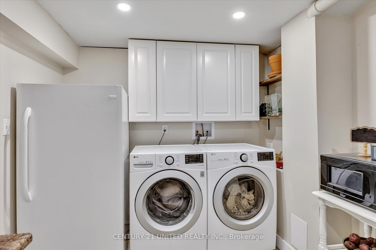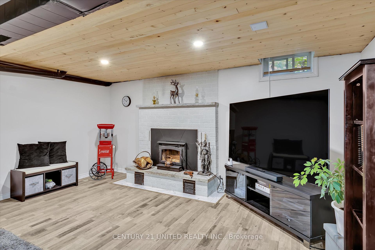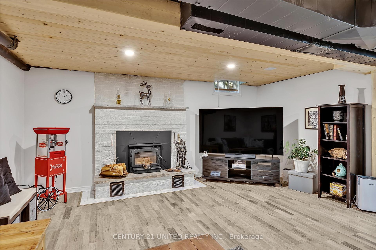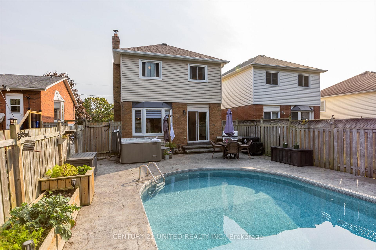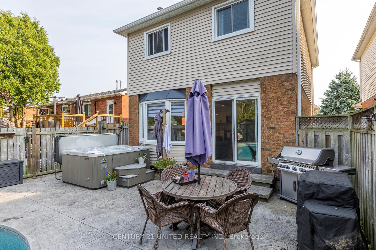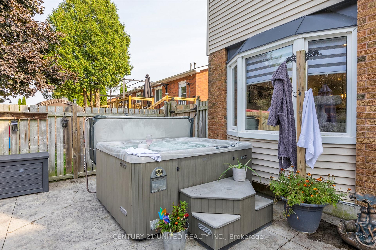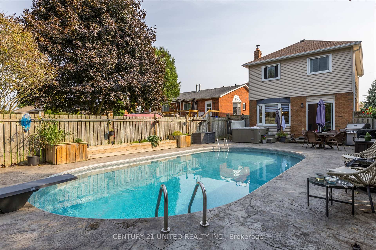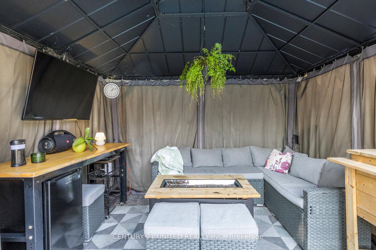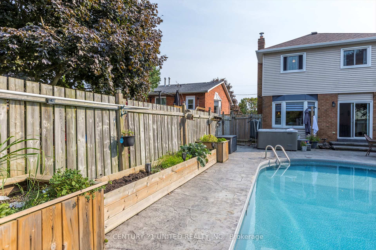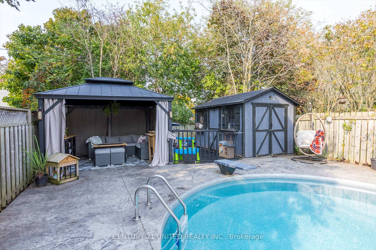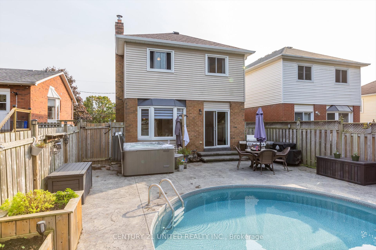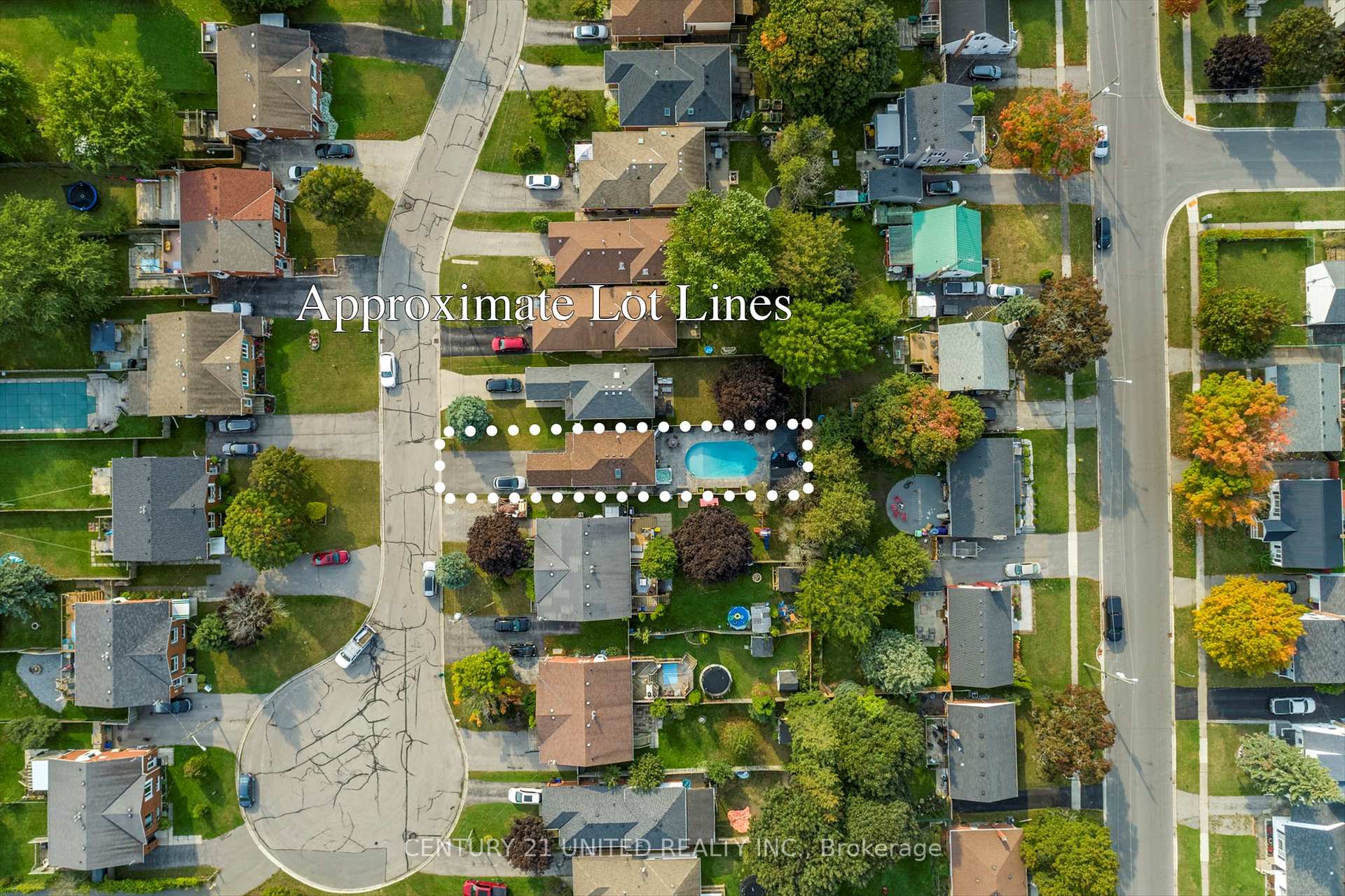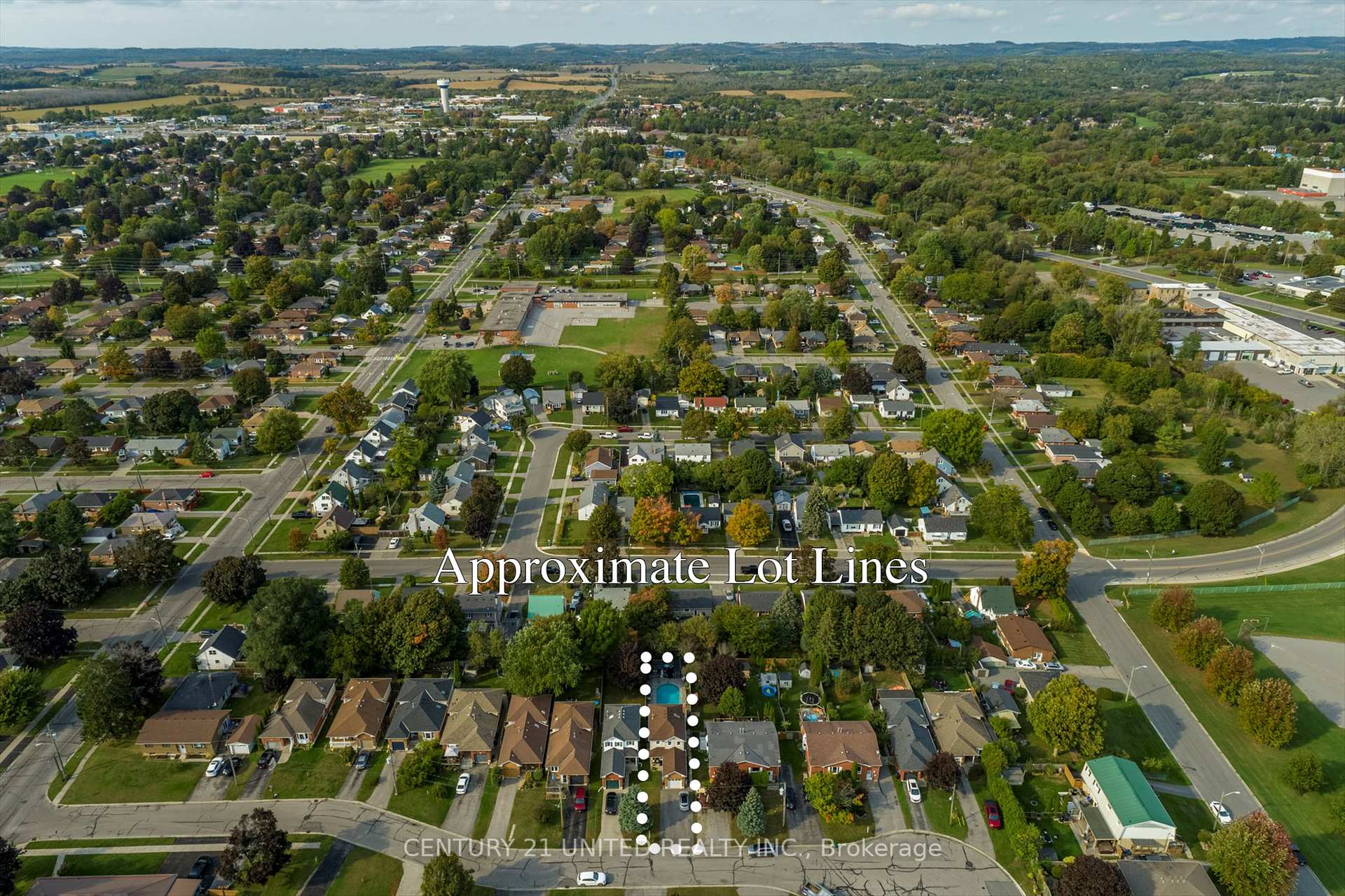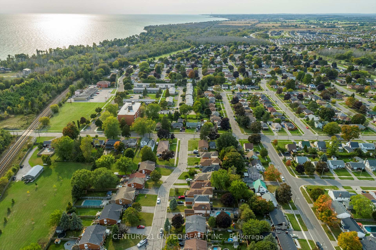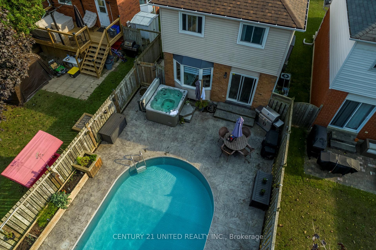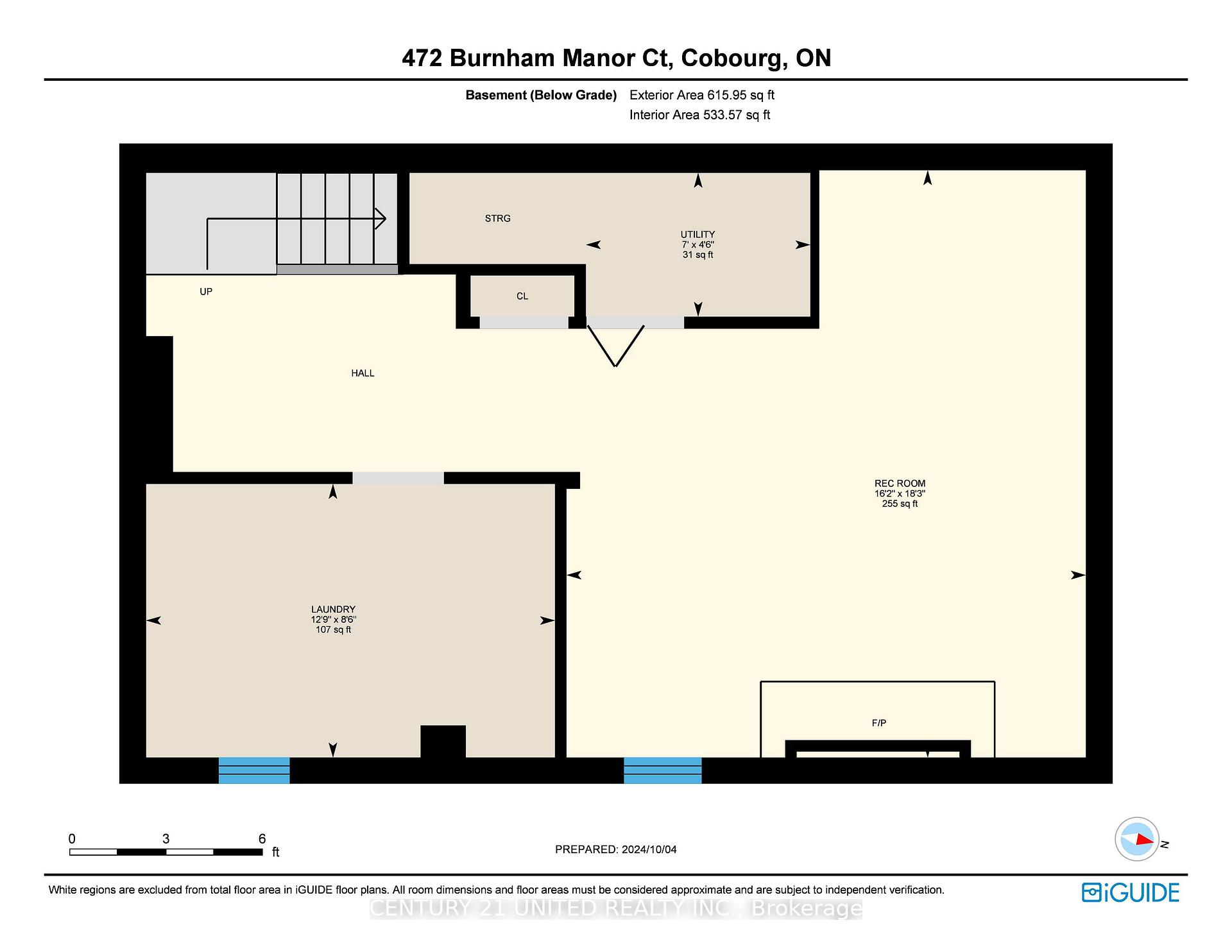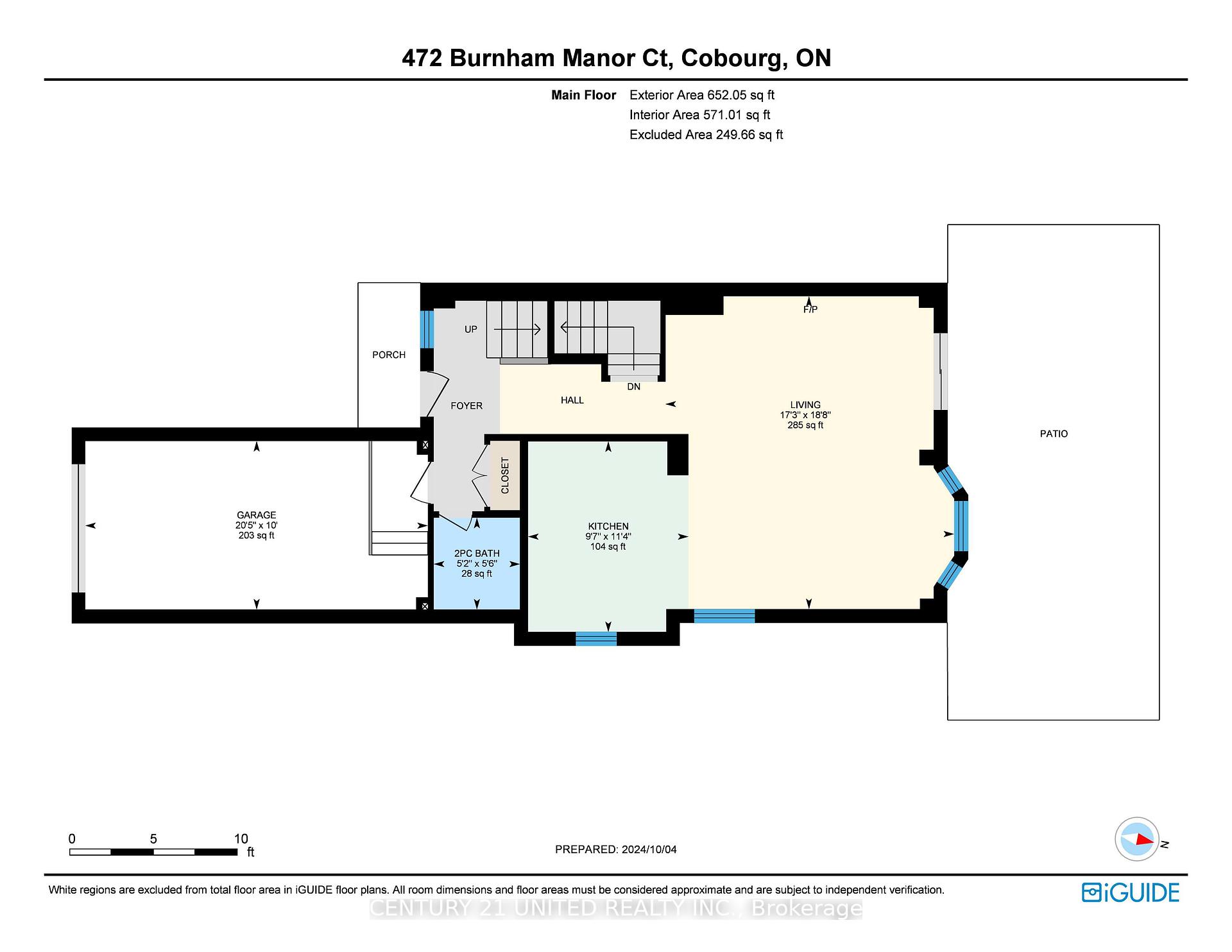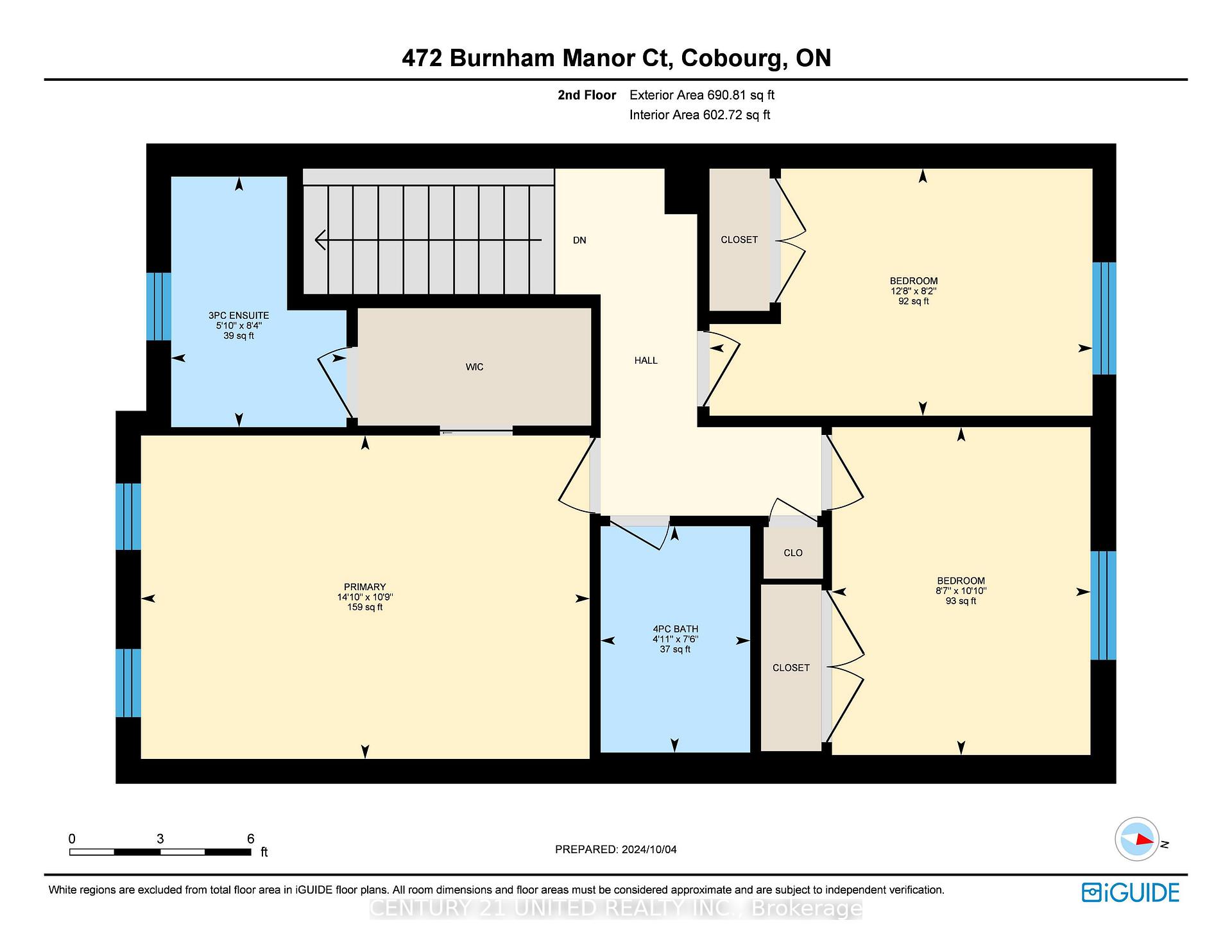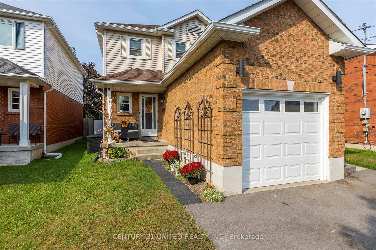$699,900
Available - For Sale
Listing ID: X9383248
472 Burnham Manor Crt , Cobourg, K9A 5C2, Ontario
| Located in Cobourg's sought-after West End, this stunning 3-bedroom, 3-bathroom home boasts a spectacular eat-in kitchen with stainless steel appliances and quartz countertops. The spacious master suite includes a walk-thru closet and a gorgeous, spa-like shower. The lower level, perfect for entertaining, features a cozy wood-burning fireplace, a large recreation room, and a convenient kitchenette. Step outside to the backyard oasis, created in 2019, with a swimming pool, hot tub, gazebo, and beautifully patterned concrete deck, with space for a play area. Additional highlights include a newly paved driveway (2023) and a new roof (2022). Conveniently located near schools, shopping, and just a short stroll to Cobourg's scenic boardwalk along Lake Ontario. |
| Price | $699,900 |
| Taxes: | $4356.00 |
| Assessment: | $256000 |
| Assessment Year: | 2024 |
| Address: | 472 Burnham Manor Crt , Cobourg, K9A 5C2, Ontario |
| Lot Size: | 30.00 x 139.90 (Feet) |
| Acreage: | < .50 |
| Directions/Cross Streets: | William Street and Harden Street |
| Rooms: | 7 |
| Rooms +: | 2 |
| Bedrooms: | 3 |
| Bedrooms +: | |
| Kitchens: | 1 |
| Family Room: | Y |
| Basement: | Finished |
| Approximatly Age: | 16-30 |
| Property Type: | Detached |
| Style: | 2-Storey |
| Exterior: | Alum Siding, Brick |
| Garage Type: | Attached |
| (Parking/)Drive: | Private |
| Drive Parking Spaces: | 2 |
| Pool: | Inground |
| Approximatly Age: | 16-30 |
| Fireplace/Stove: | Y |
| Heat Source: | Gas |
| Heat Type: | Forced Air |
| Central Air Conditioning: | Central Air |
| Laundry Level: | Lower |
| Sewers: | Sewers |
| Water: | Municipal |
$
%
Years
This calculator is for demonstration purposes only. Always consult a professional
financial advisor before making personal financial decisions.
| Although the information displayed is believed to be accurate, no warranties or representations are made of any kind. |
| CENTURY 21 UNITED REALTY INC. |
|
|

Dir:
1-866-382-2968
Bus:
416-548-7854
Fax:
416-981-7184
| Virtual Tour | Book Showing | Email a Friend |
Jump To:
At a Glance:
| Type: | Freehold - Detached |
| Area: | Northumberland |
| Municipality: | Cobourg |
| Neighbourhood: | Cobourg |
| Style: | 2-Storey |
| Lot Size: | 30.00 x 139.90(Feet) |
| Approximate Age: | 16-30 |
| Tax: | $4,356 |
| Beds: | 3 |
| Baths: | 3 |
| Fireplace: | Y |
| Pool: | Inground |
Locatin Map:
Payment Calculator:
- Color Examples
- Green
- Black and Gold
- Dark Navy Blue And Gold
- Cyan
- Black
- Purple
- Gray
- Blue and Black
- Orange and Black
- Red
- Magenta
- Gold
- Device Examples

