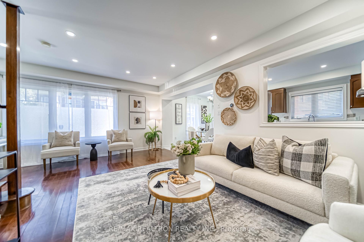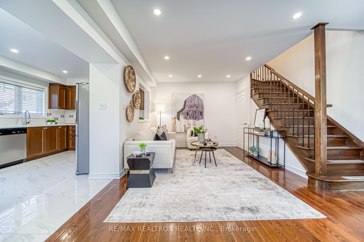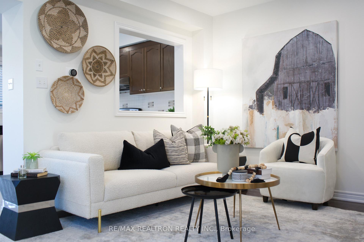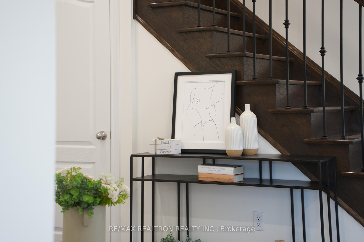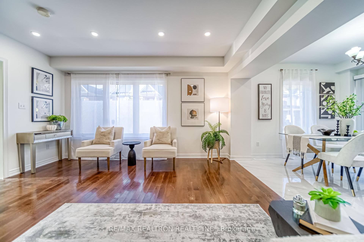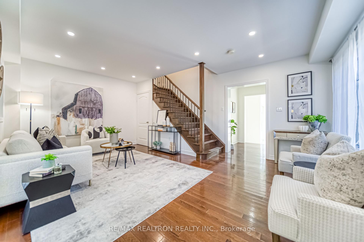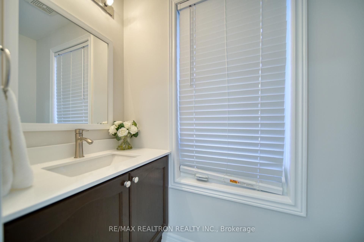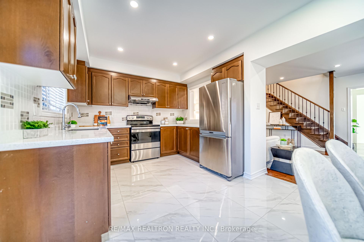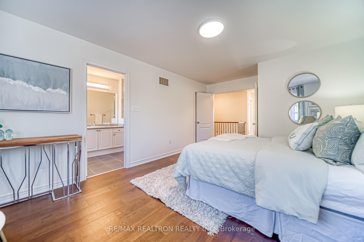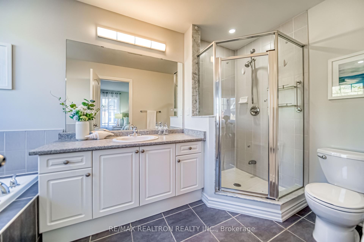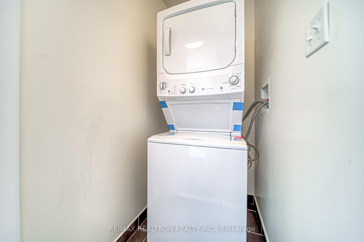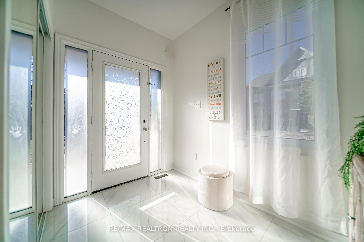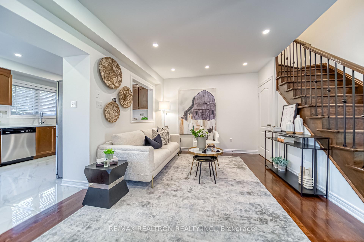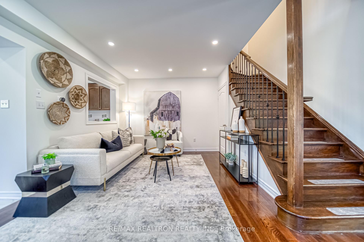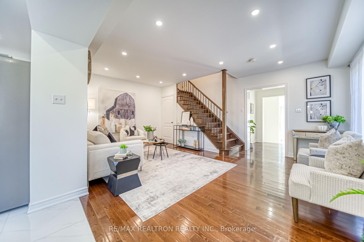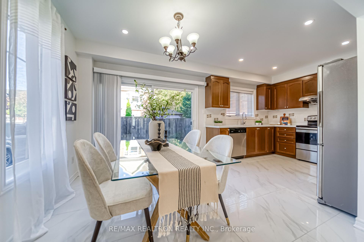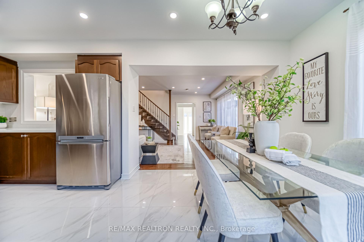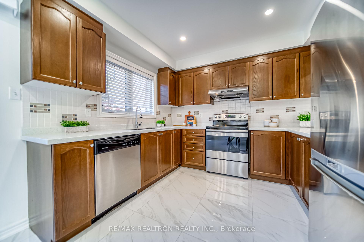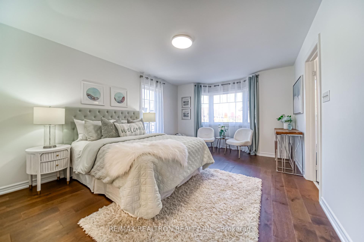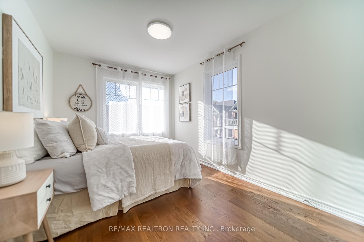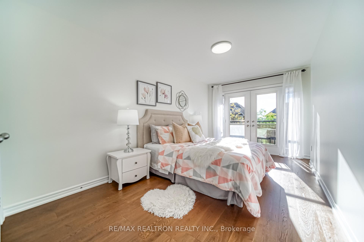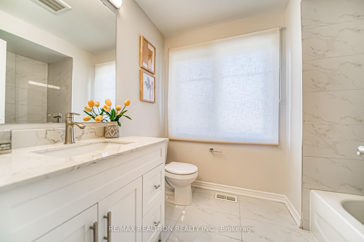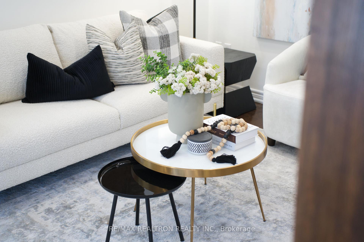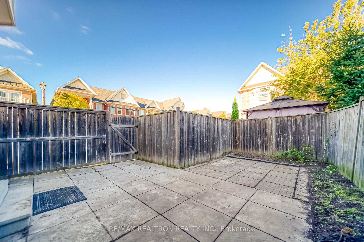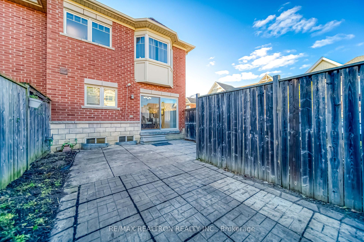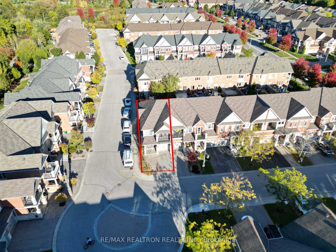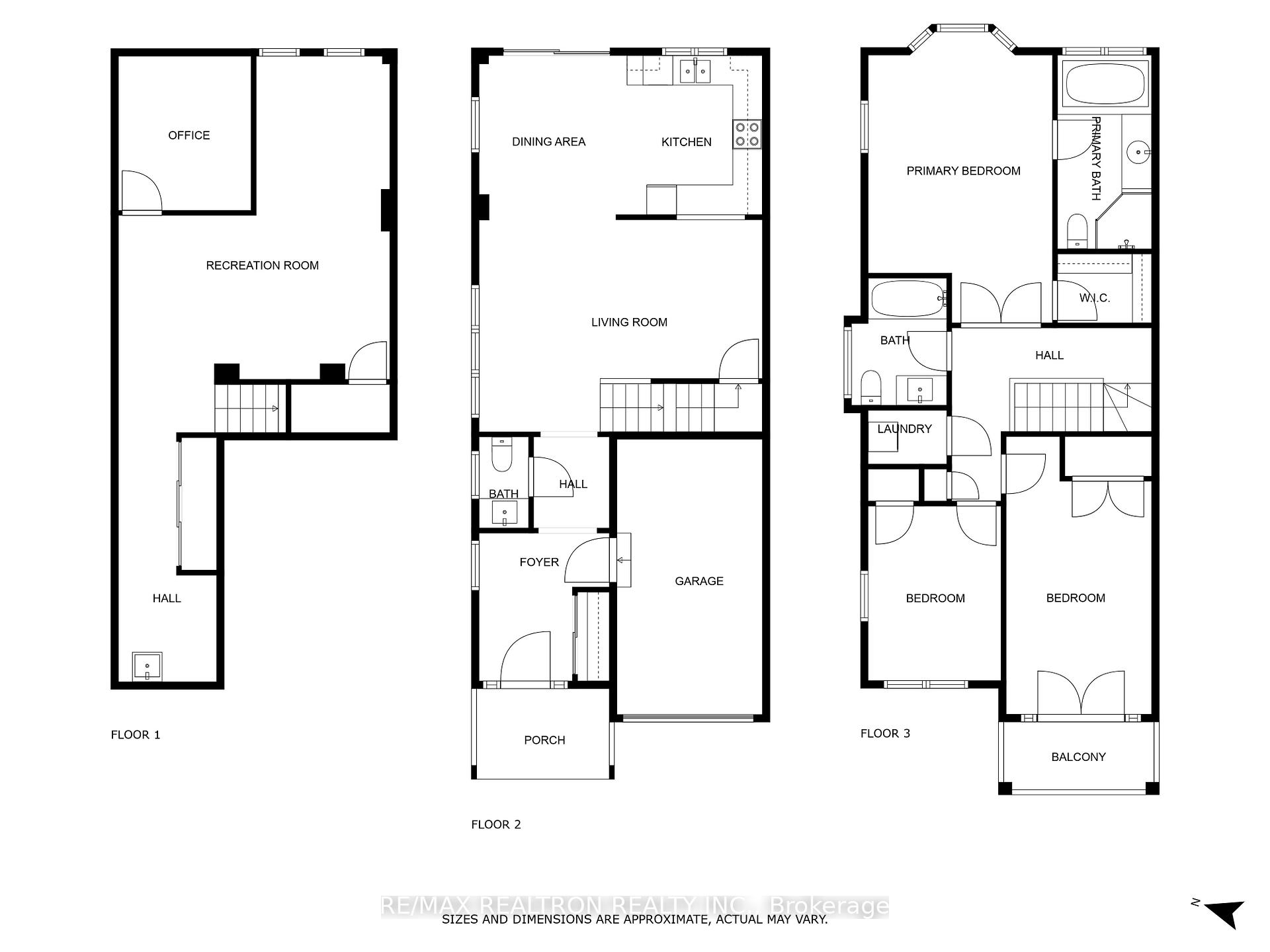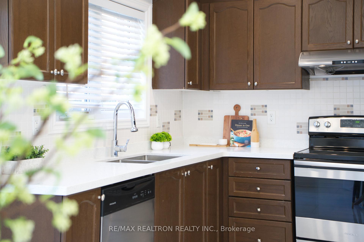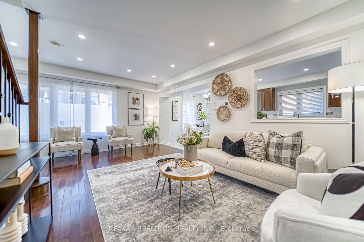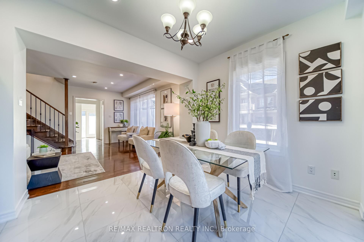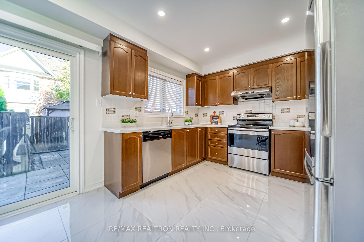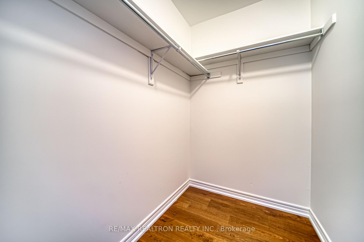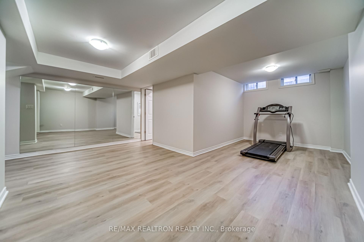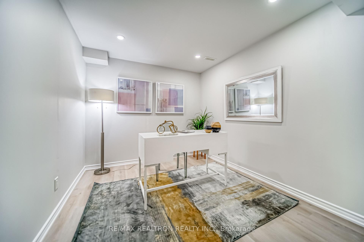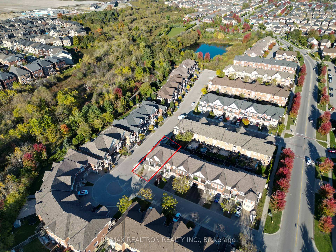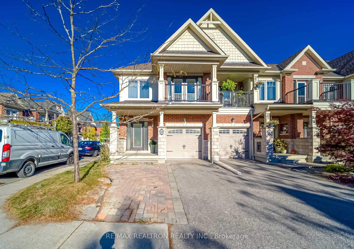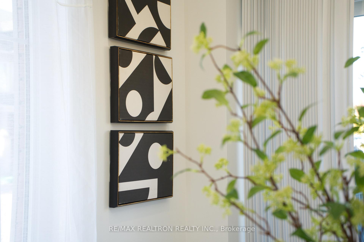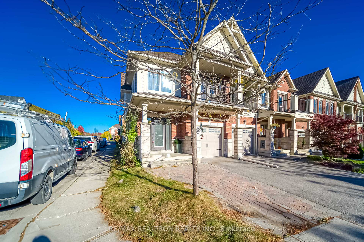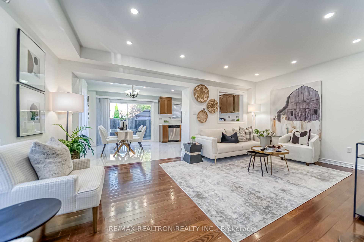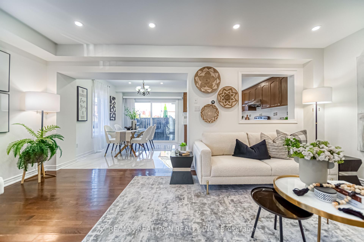$1,099,900
Available - For Sale
Listing ID: N9393557
18 All Points Dr , Whitchurch-Stouffville, L4A 0W5, Ontario
| Welcome To This Beautifully Upgraded 3+1 Bedroom, 3-Bathroom End-Unit/Corner Lot Townhome In The Desirable Cardinal Point Neighborhood! Open Concept Floorplan With Lots of Natural Lights, Offers The Space & Feel Of A Semi-Detached. Approximately 1,600 Sq Ft Of Living Space Above Ground + 684 sf Basement Space. Featuring Hardwood Floors Throughout, A Second-Floor Laundry & Direct Garage Access. This Home Is Perfect For A Growing Family Or Frist Time Home Buyers. The Master Bedroom Includes A 4-Piece Ensuite & A Large Closet, While The Second Bedroom Has A Private Balcony With Scenic Views. Enjoy A Professionally Finished Basement With An Office, A Gym, Plus Ample Storage. Minutes From Schools, Parks, Stouffville Go Station. Hwy 404 & Hwy 407. Move-In Ready With Premium Upgrades. Schedule Your Viewing Today! |
| Extras: Fresh New Paint 2024; Second Floor New Hardwood Floor 2024. HWT 2021 & paid off. AC 2021. |
| Price | $1,099,900 |
| Taxes: | $4113.76 |
| Address: | 18 All Points Dr , Whitchurch-Stouffville, L4A 0W5, Ontario |
| Lot Size: | 26.61 x 88.01 (Feet) |
| Directions/Cross Streets: | Hwy 48 / Millard St |
| Rooms: | 8 |
| Bedrooms: | 3 |
| Bedrooms +: | 1 |
| Kitchens: | 1 |
| Family Room: | N |
| Basement: | Finished |
| Approximatly Age: | 6-15 |
| Property Type: | Att/Row/Twnhouse |
| Style: | 2-Storey |
| Exterior: | Brick |
| Garage Type: | Built-In |
| (Parking/)Drive: | Private |
| Drive Parking Spaces: | 2 |
| Pool: | None |
| Approximatly Age: | 6-15 |
| Approximatly Square Footage: | 1500-2000 |
| Fireplace/Stove: | N |
| Heat Source: | Gas |
| Heat Type: | Forced Air |
| Central Air Conditioning: | Central Air |
| Laundry Level: | Upper |
| Sewers: | Sewers |
| Water: | Municipal |
$
%
Years
This calculator is for demonstration purposes only. Always consult a professional
financial advisor before making personal financial decisions.
| Although the information displayed is believed to be accurate, no warranties or representations are made of any kind. |
| RE/MAX REALTRON REALTY INC. |
|
|

Dir:
1-866-382-2968
Bus:
416-548-7854
Fax:
416-981-7184
| Virtual Tour | Book Showing | Email a Friend |
Jump To:
At a Glance:
| Type: | Freehold - Att/Row/Twnhouse |
| Area: | York |
| Municipality: | Whitchurch-Stouffville |
| Neighbourhood: | Stouffville |
| Style: | 2-Storey |
| Lot Size: | 26.61 x 88.01(Feet) |
| Approximate Age: | 6-15 |
| Tax: | $4,113.76 |
| Beds: | 3+1 |
| Baths: | 3 |
| Fireplace: | N |
| Pool: | None |
Locatin Map:
Payment Calculator:
- Color Examples
- Green
- Black and Gold
- Dark Navy Blue And Gold
- Cyan
- Black
- Purple
- Gray
- Blue and Black
- Orange and Black
- Red
- Magenta
- Gold
- Device Examples

