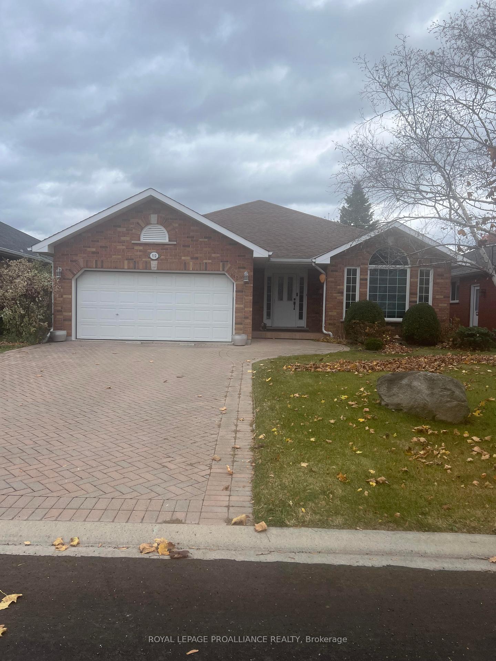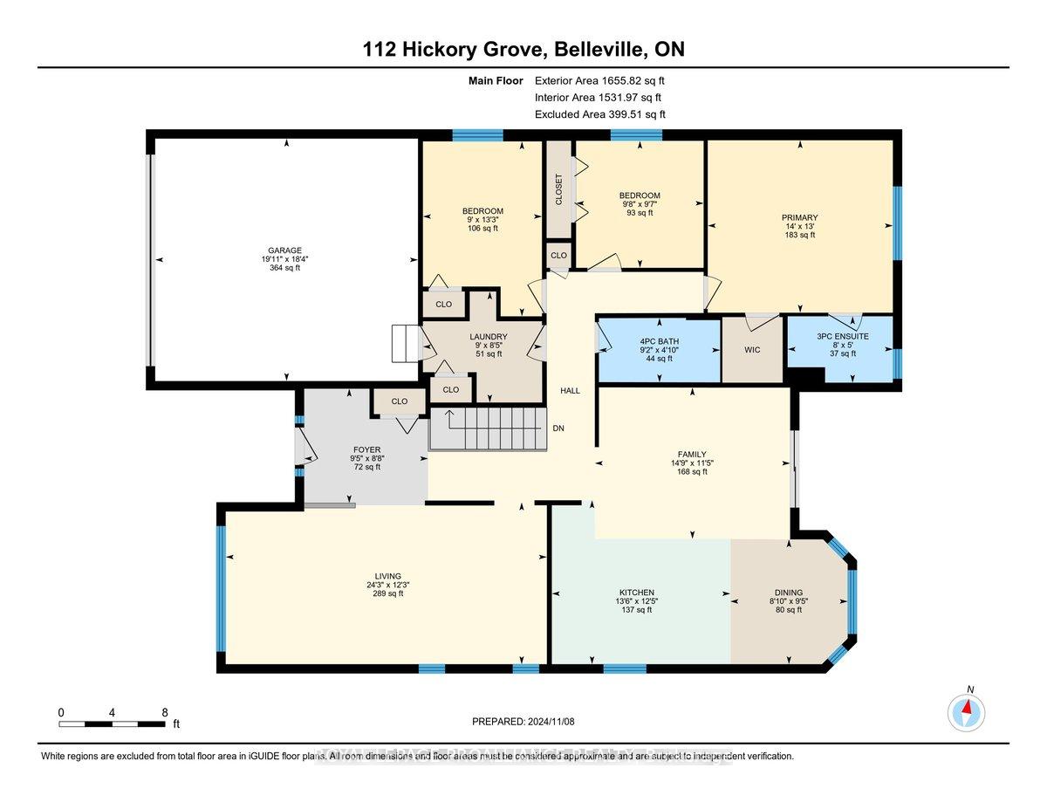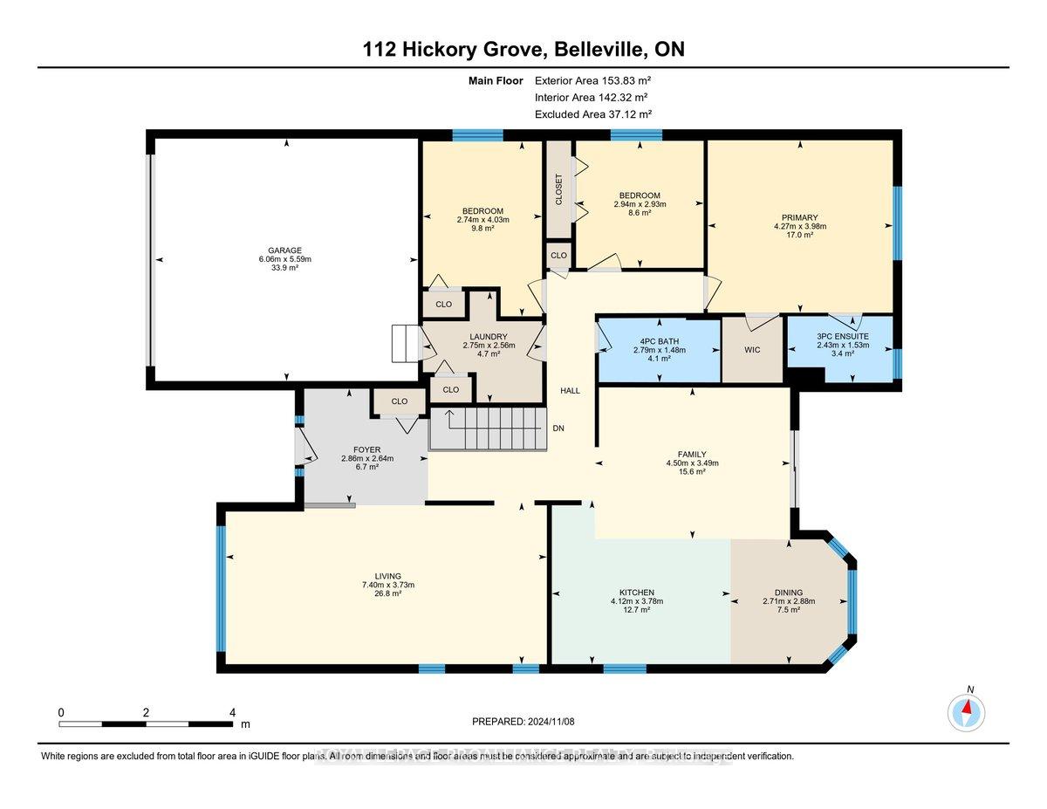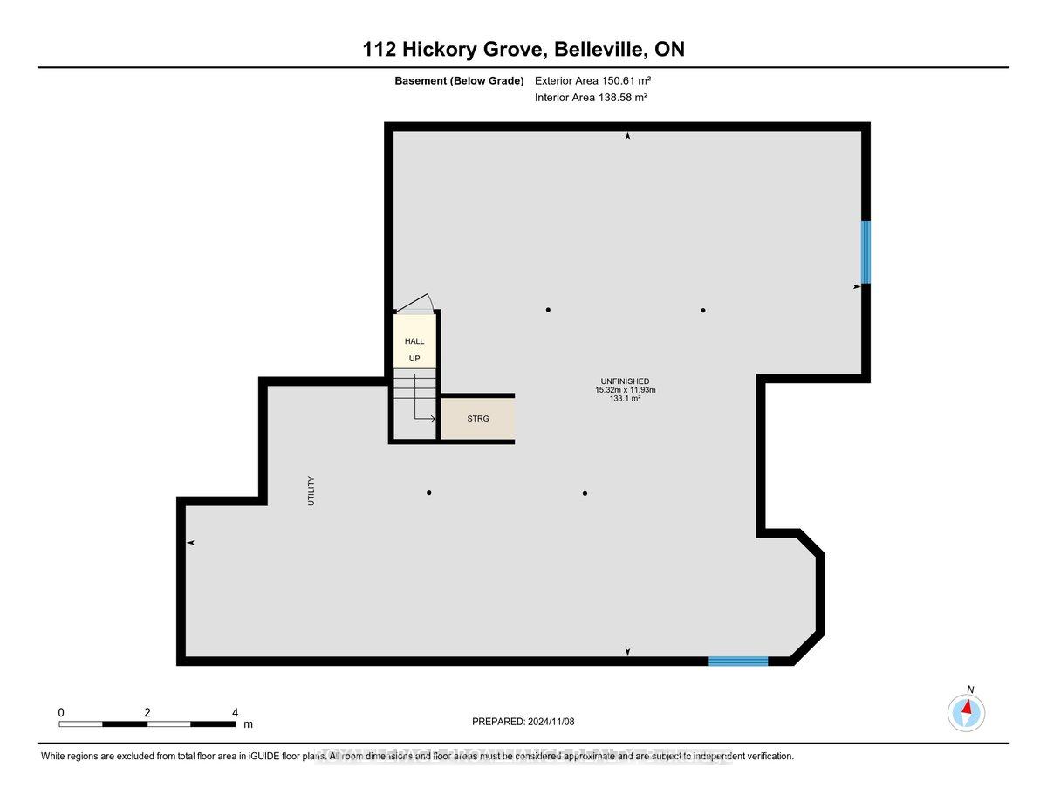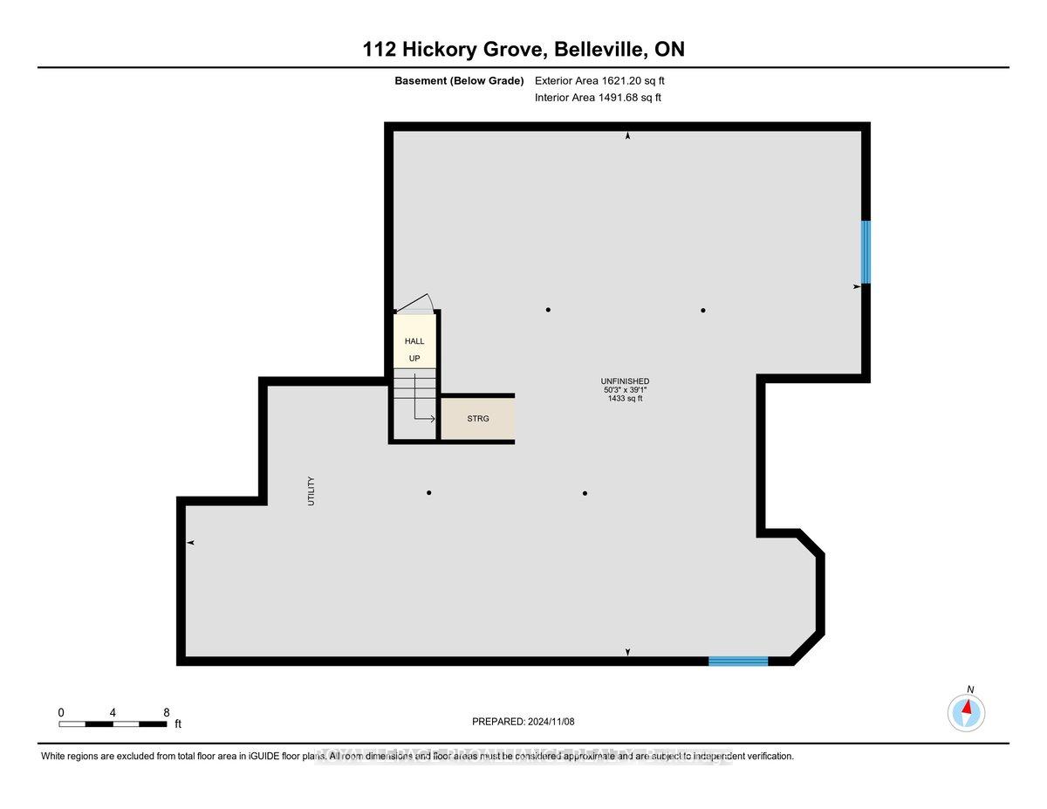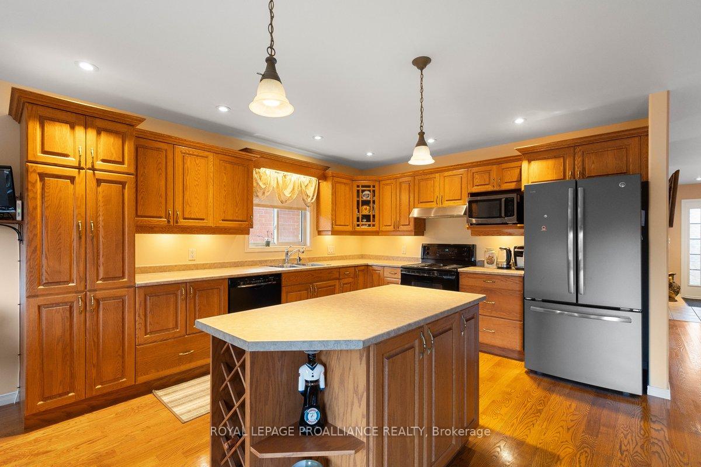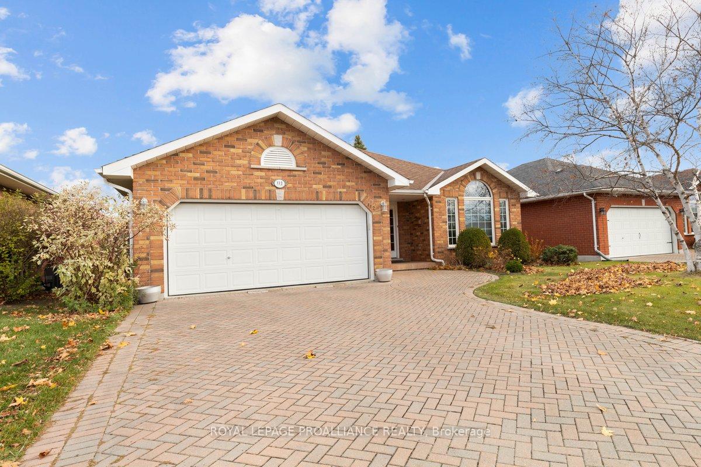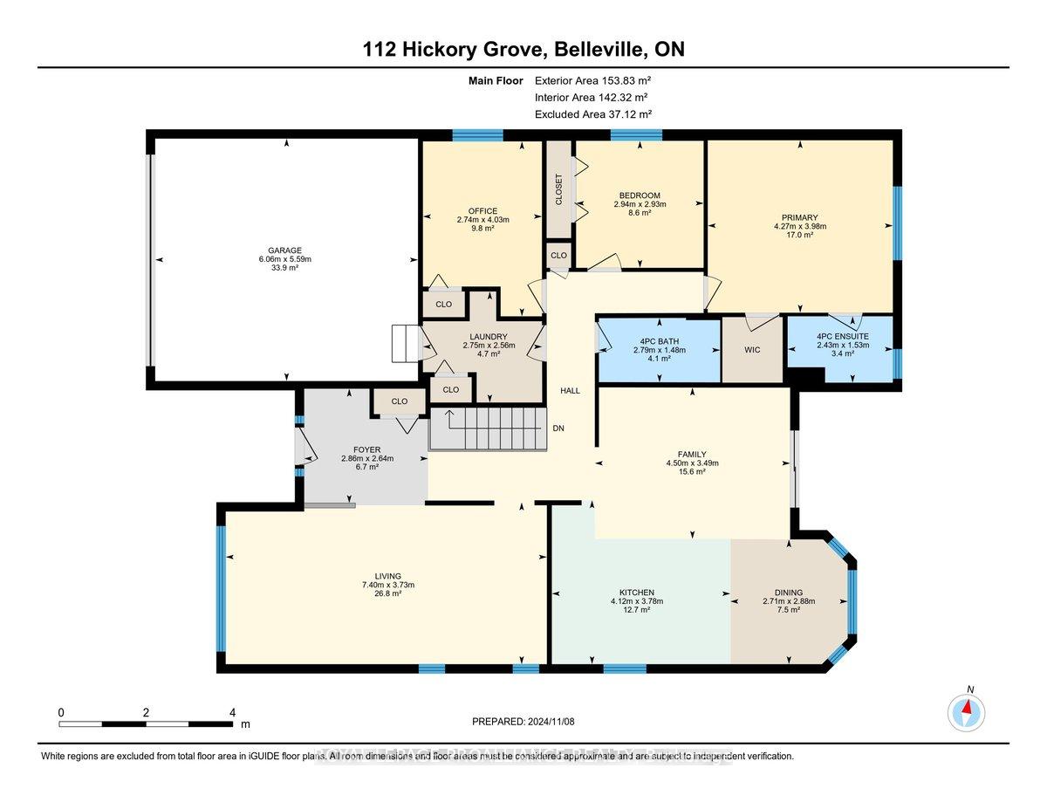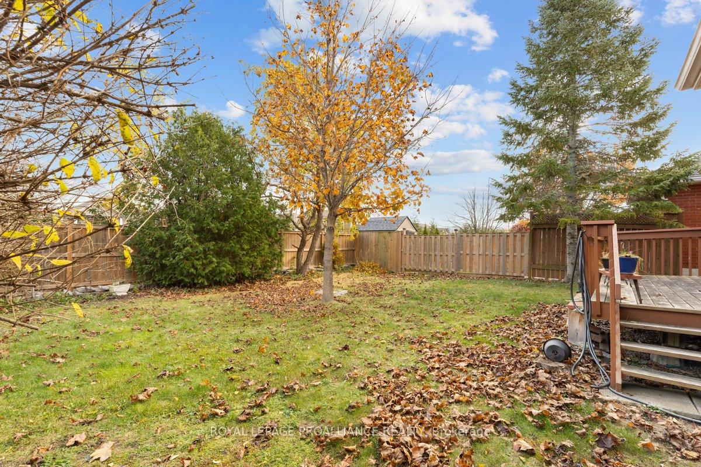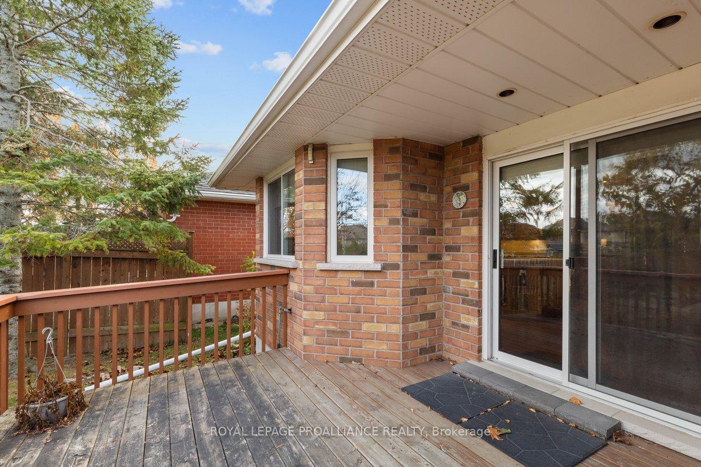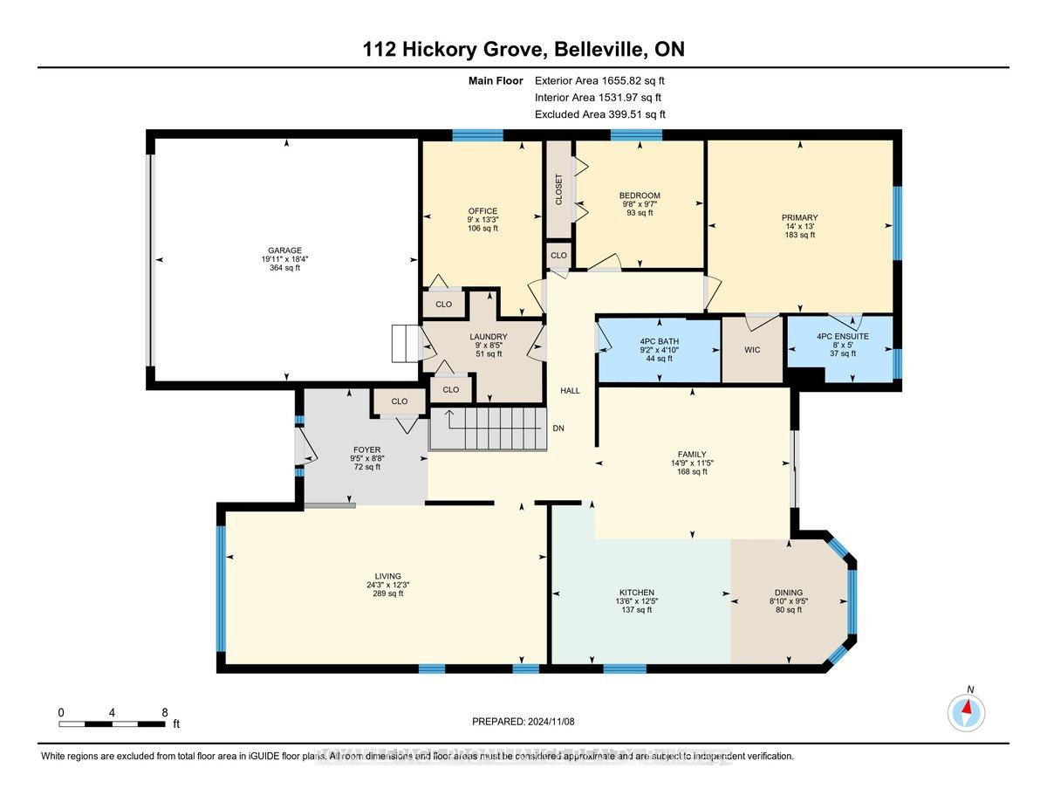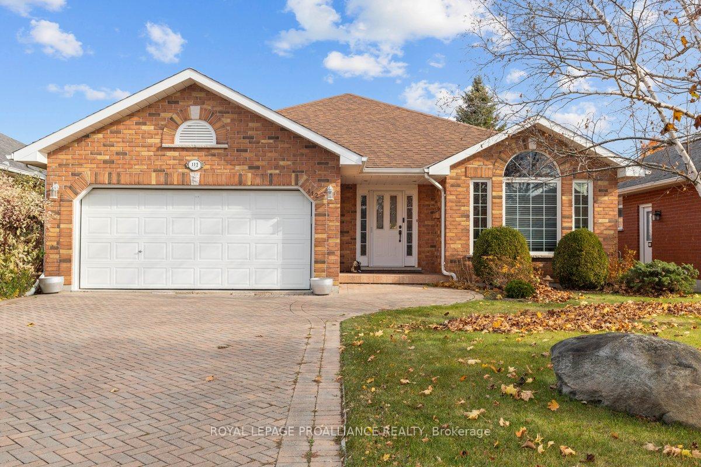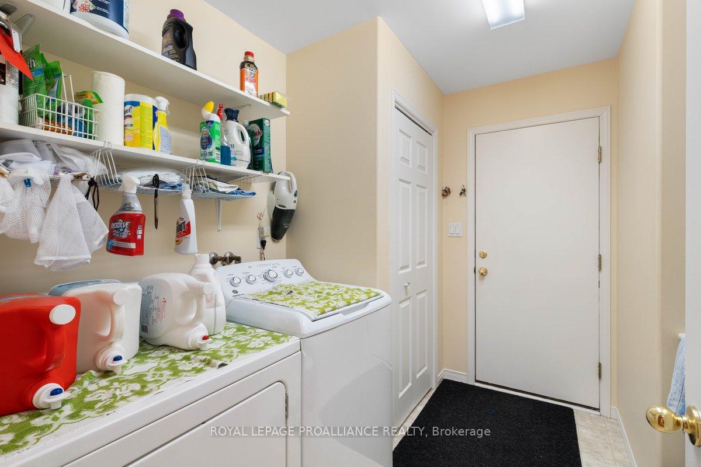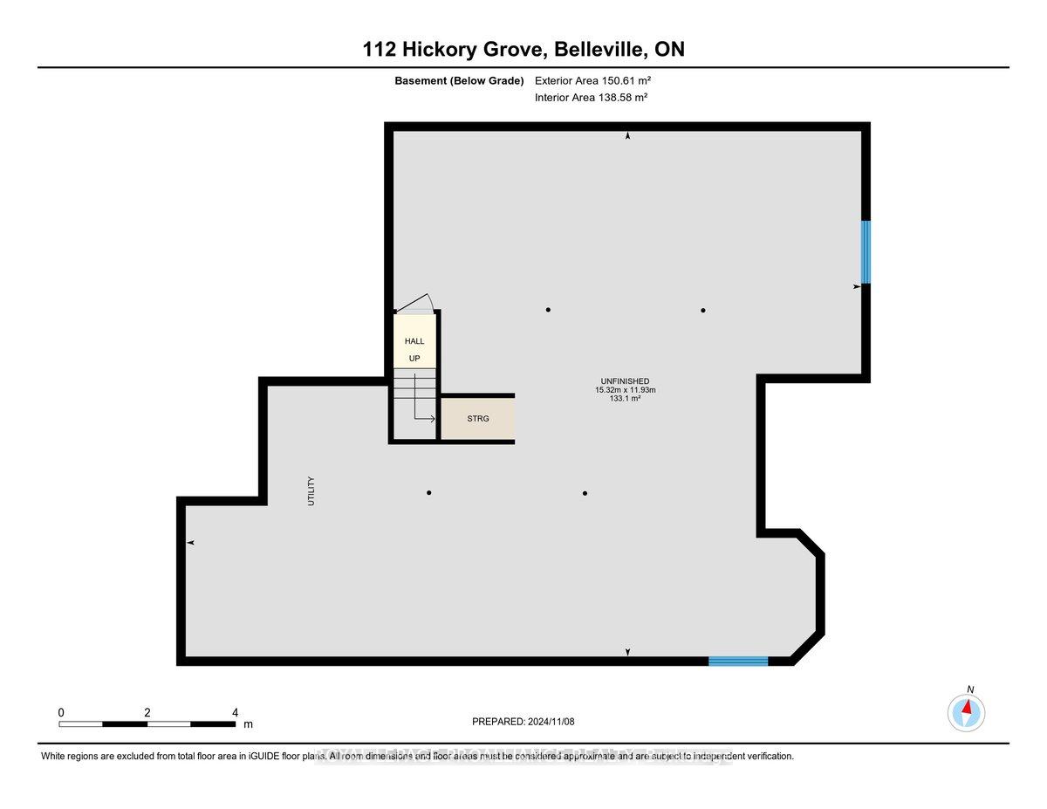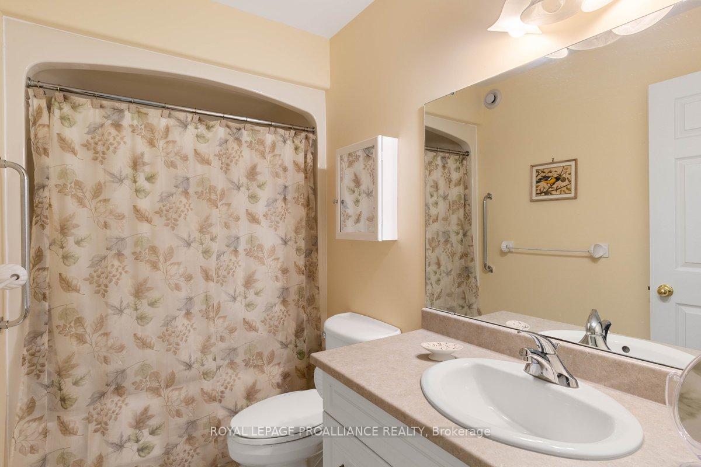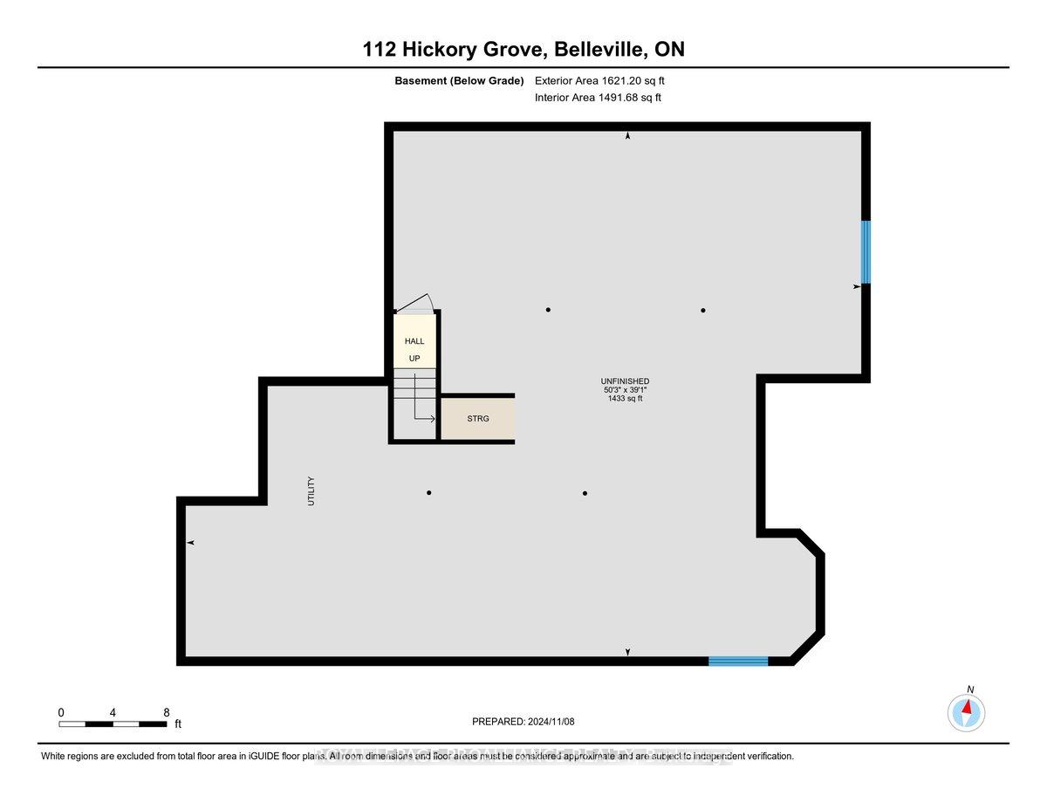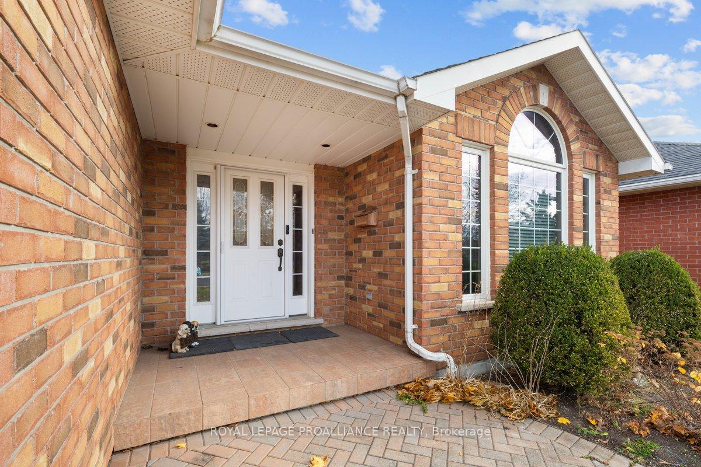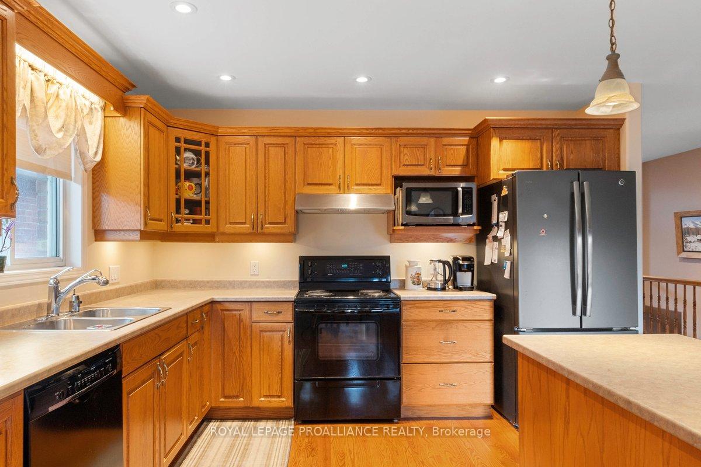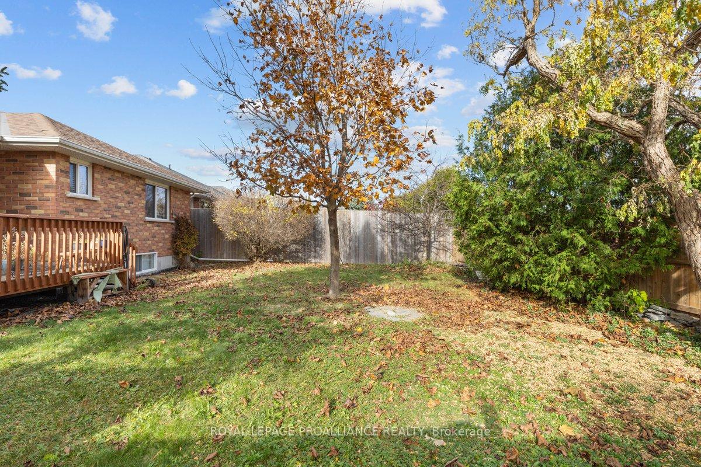$689,900
Available - For Sale
Listing ID: X10415706
112 Hickory Grve , Belleville, K8N 5W9, Ontario
| This charming, all-brick bungalow in Bellevilles desirable east end offers both space and comfort in a quiet neighborhood. With 3 bedrooms and 2 bathrooms, the primary suite includes a 3-piece ensuite and a walk-in closet for added privacy and convenience. Ideal for entertaining, the home features a combined living and dining room, while the open-concept eat-in kitchen and family room with hardwood floors create a cozy everyday space. Doors from the family room lead out to a deck and fully fenced rear yard, perfect for outdoor relaxation.Other highlights include an interlocking brick driveway, a convenient main-floor laundry, and a large unfinished basement ready for customization. This well-maintained property is ready to welcome its next owner with plenty of room to make it your own! |
| Price | $689,900 |
| Taxes: | $5447.88 |
| Assessment: | $294000 |
| Assessment Year: | 2024 |
| Address: | 112 Hickory Grve , Belleville, K8N 5W9, Ontario |
| Lot Size: | 50.00 x 113.00 (Feet) |
| Acreage: | < .50 |
| Directions/Cross Streets: | Victoria Farley |
| Rooms: | 10 |
| Bedrooms: | 3 |
| Bedrooms +: | |
| Kitchens: | 1 |
| Family Room: | Y |
| Basement: | Unfinished |
| Approximatly Age: | 16-30 |
| Property Type: | Detached |
| Style: | Bungalow |
| Exterior: | Brick |
| Garage Type: | Attached |
| (Parking/)Drive: | Pvt Double |
| Drive Parking Spaces: | 2 |
| Pool: | None |
| Approximatly Age: | 16-30 |
| Approximatly Square Footage: | 2000-2500 |
| Property Features: | Fenced Yard |
| Fireplace/Stove: | N |
| Heat Source: | Gas |
| Heat Type: | Forced Air |
| Central Air Conditioning: | Central Air |
| Laundry Level: | Main |
| Elevator Lift: | N |
| Sewers: | Sewers |
| Water: | Municipal |
| Utilities-Cable: | Y |
| Utilities-Hydro: | Y |
| Utilities-Gas: | Y |
| Utilities-Telephone: | Y |
$
%
Years
This calculator is for demonstration purposes only. Always consult a professional
financial advisor before making personal financial decisions.
| Although the information displayed is believed to be accurate, no warranties or representations are made of any kind. |
| ROYAL LEPAGE PROALLIANCE REALTY |
|
|

Dir:
1-866-382-2968
Bus:
416-548-7854
Fax:
416-981-7184
| Book Showing | Email a Friend |
Jump To:
At a Glance:
| Type: | Freehold - Detached |
| Area: | Hastings |
| Municipality: | Belleville |
| Style: | Bungalow |
| Lot Size: | 50.00 x 113.00(Feet) |
| Approximate Age: | 16-30 |
| Tax: | $5,447.88 |
| Beds: | 3 |
| Baths: | 2 |
| Fireplace: | N |
| Pool: | None |
Locatin Map:
Payment Calculator:
- Color Examples
- Green
- Black and Gold
- Dark Navy Blue And Gold
- Cyan
- Black
- Purple
- Gray
- Blue and Black
- Orange and Black
- Red
- Magenta
- Gold
- Device Examples

