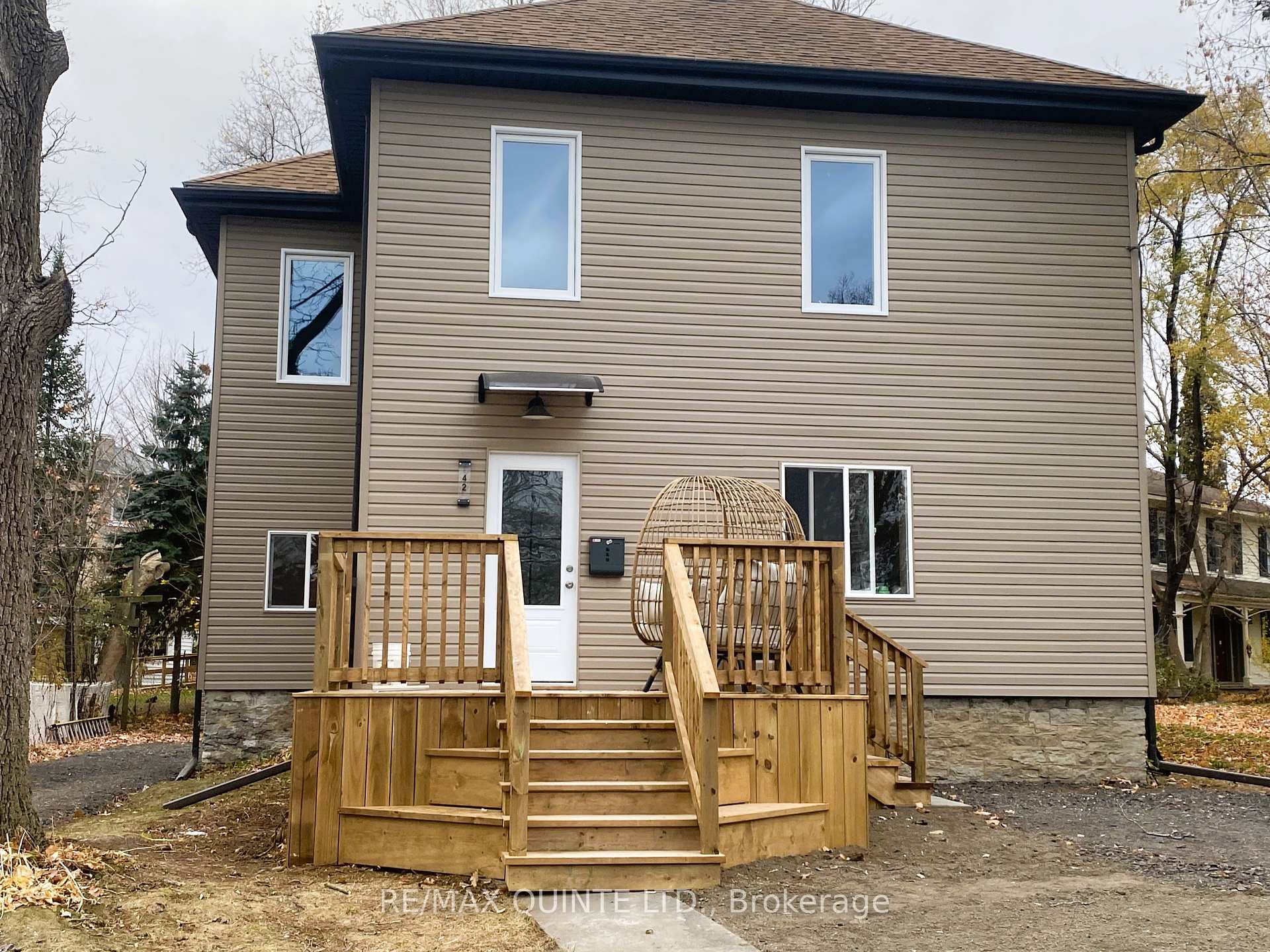$524,900
Available - For Sale
Listing ID: X10414824
42 Highland Ave , Belleville, K8P 3R1, Ontario
| Discover timeless elegance in the beautifully renovated 2 storey home at 42 Highland Avenue. This charming 3 bedroom, 2 bathroom home blends old-world character with modern comforts. Nestled among mature trees and close to the Bay of Quinte waterfront trail, this home offers easy access to Belleville's finest amenities. Large workshop/ detched double car garage at back. Everything is new inside and out...kitchen, bathroom, flooring, paint, hvac, plumbing, electrical, windows, roof, siding and more! More pictures to follow. |
| Price | $524,900 |
| Taxes: | $2242.00 |
| Address: | 42 Highland Ave , Belleville, K8P 3R1, Ontario |
| Lot Size: | 70.00 x 105.00 (Feet) |
| Acreage: | < .50 |
| Directions/Cross Streets: | Bridge Street W, South on Highland Ave. |
| Rooms: | 9 |
| Bedrooms: | 3 |
| Bedrooms +: | |
| Kitchens: | 1 |
| Family Room: | N |
| Basement: | Full |
| Approximatly Age: | 100+ |
| Property Type: | Detached |
| Style: | 2-Storey |
| Exterior: | Other, Wood |
| Garage Type: | Detached |
| (Parking/)Drive: | Private |
| Drive Parking Spaces: | 2 |
| Pool: | None |
| Approximatly Age: | 100+ |
| Approximatly Square Footage: | 1500-2000 |
| Property Features: | Hospital, Library, Marina, Park, Public Transit |
| Fireplace/Stove: | N |
| Heat Source: | Gas |
| Heat Type: | Forced Air |
| Central Air Conditioning: | Central Air |
| Laundry Level: | Main |
| Sewers: | Sewers |
| Water: | Municipal |
| Utilities-Cable: | A |
| Utilities-Hydro: | Y |
| Utilities-Gas: | Y |
| Utilities-Telephone: | A |
$
%
Years
This calculator is for demonstration purposes only. Always consult a professional
financial advisor before making personal financial decisions.
| Although the information displayed is believed to be accurate, no warranties or representations are made of any kind. |
| RE/MAX QUINTE LTD. |
|
|

Dir:
1-866-382-2968
Bus:
416-548-7854
Fax:
416-981-7184
| Book Showing | Email a Friend |
Jump To:
At a Glance:
| Type: | Freehold - Detached |
| Area: | Hastings |
| Municipality: | Belleville |
| Style: | 2-Storey |
| Lot Size: | 70.00 x 105.00(Feet) |
| Approximate Age: | 100+ |
| Tax: | $2,242 |
| Beds: | 3 |
| Baths: | 2 |
| Fireplace: | N |
| Pool: | None |
Locatin Map:
Payment Calculator:
- Color Examples
- Green
- Black and Gold
- Dark Navy Blue And Gold
- Cyan
- Black
- Purple
- Gray
- Blue and Black
- Orange and Black
- Red
- Magenta
- Gold
- Device Examples








