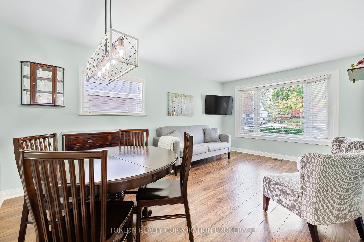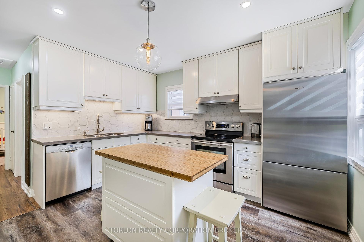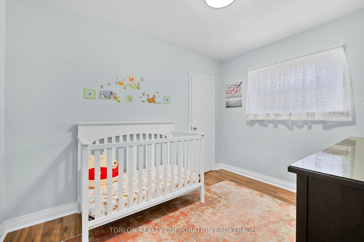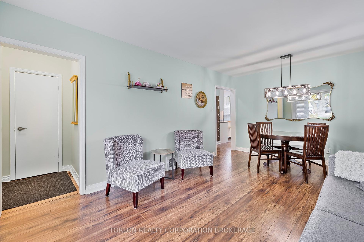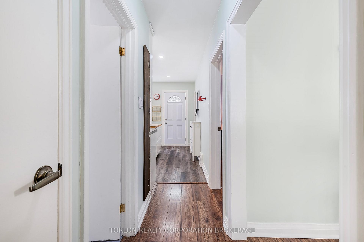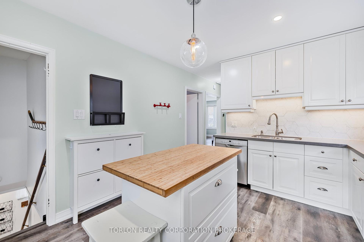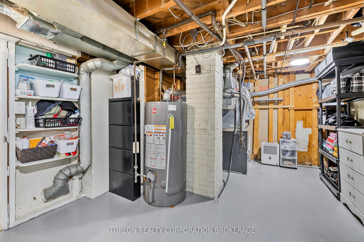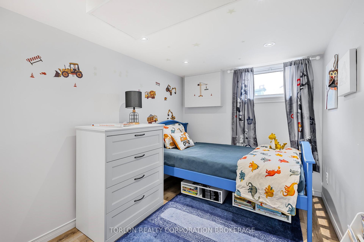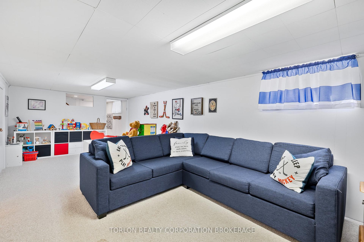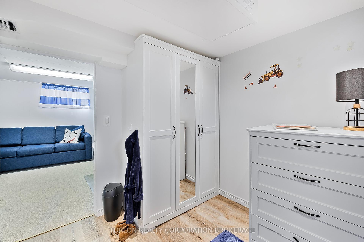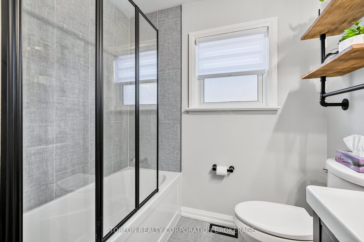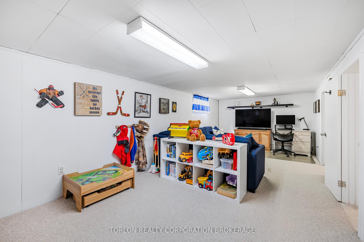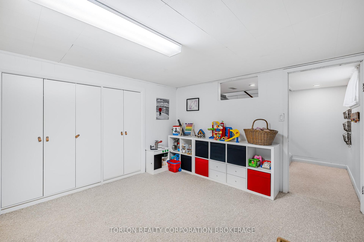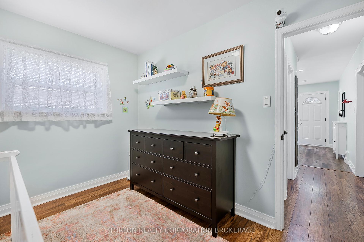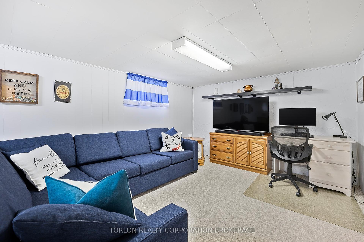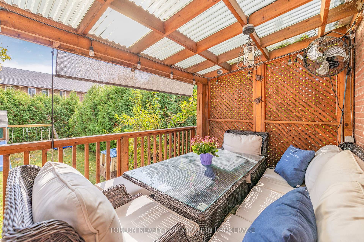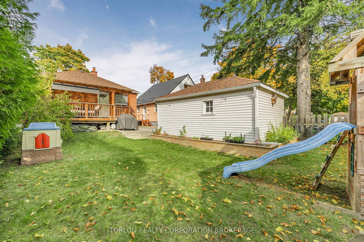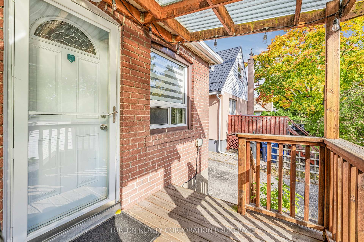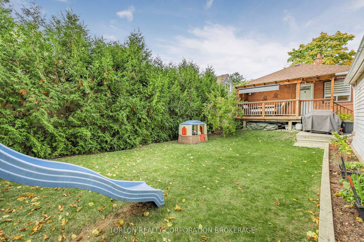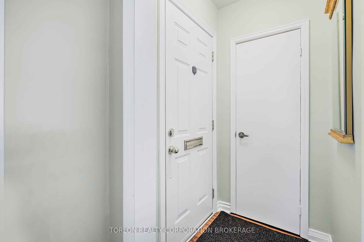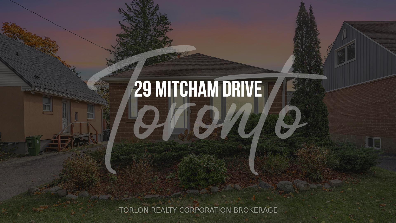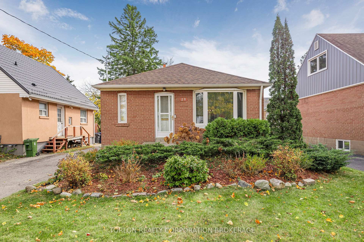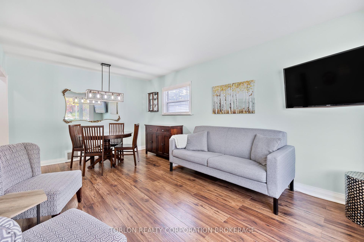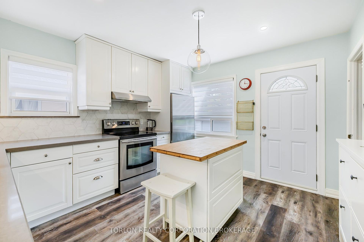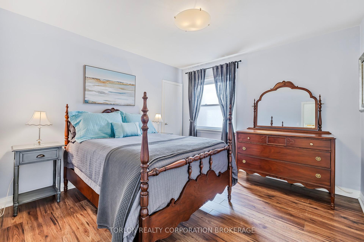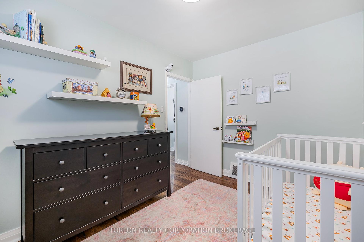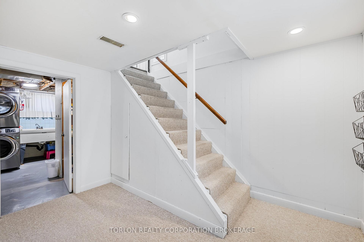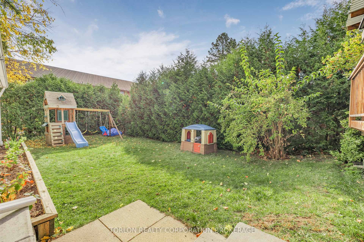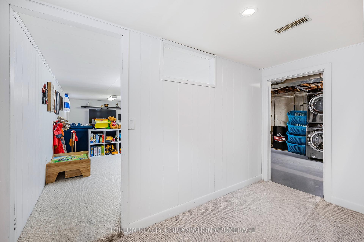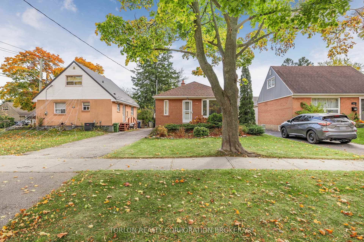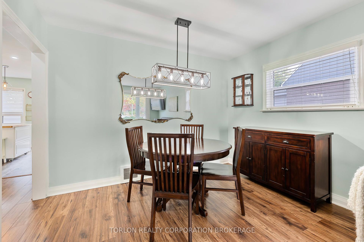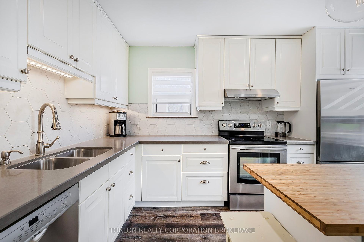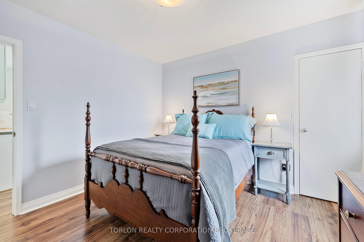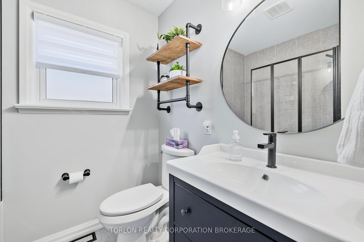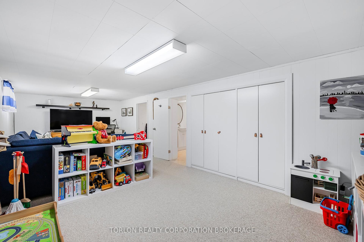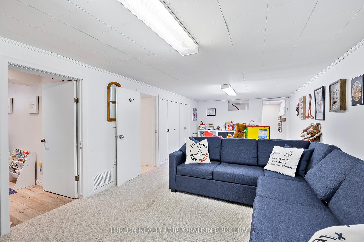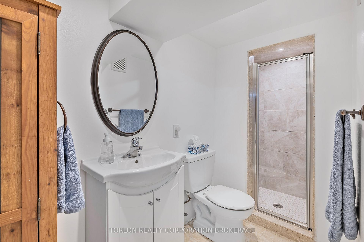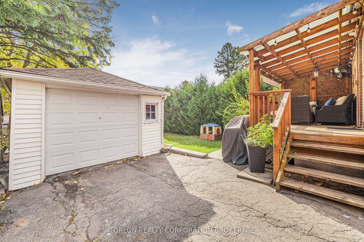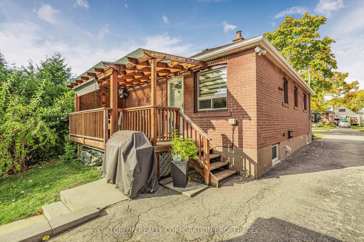$1,099,900
Available - For Sale
Listing ID: W10414240
29 Mitcham Dr , Toronto, M8W 2J6, Ontario
| This cozy bungalow is located in family friendly West Alderwood close to amenities and highways. Ideal for families or couples! Move in as is or potential candidate for top up expansion. Beautifully updated kitchen, combined living and dining room with large window, and three sizable bedrooms. Newly renovated bathrooms, a detached garage, landscaped private garden, finished basement, and spacious five-car parking in driveway complete this charming home. |
| Extras: ELF's, Window coverings, laminate & vinyl flooring, SS Fridge, SS Stove, SS Dishwasher, Front Loading Washer & Dryer, Built-ins, New CAC, Detached Garage, Deck, Long Private 4 Car Driveway, Garage Door Opener and Remote. |
| Price | $1,099,900 |
| Taxes: | $4327.50 |
| Assessment: | $605000 |
| Assessment Year: | 2024 |
| Address: | 29 Mitcham Dr , Toronto, M8W 2J6, Ontario |
| Lot Size: | 40.05 x 125.18 (Feet) |
| Directions/Cross Streets: | Evans / Browns Line |
| Rooms: | 5 |
| Rooms +: | 3 |
| Bedrooms: | 2 |
| Bedrooms +: | 1 |
| Kitchens: | 1 |
| Family Room: | N |
| Basement: | Finished |
| Approximatly Age: | 51-99 |
| Property Type: | Detached |
| Style: | Bungalow |
| Exterior: | Brick |
| Garage Type: | Detached |
| (Parking/)Drive: | Private |
| Drive Parking Spaces: | 4 |
| Pool: | None |
| Approximatly Age: | 51-99 |
| Fireplace/Stove: | N |
| Heat Source: | Gas |
| Heat Type: | Forced Air |
| Central Air Conditioning: | Central Air |
| Laundry Level: | Lower |
| Sewers: | Sewers |
| Water: | Municipal |
| Utilities-Cable: | A |
| Utilities-Hydro: | Y |
| Utilities-Gas: | Y |
| Utilities-Telephone: | A |
$
%
Years
This calculator is for demonstration purposes only. Always consult a professional
financial advisor before making personal financial decisions.
| Although the information displayed is believed to be accurate, no warranties or representations are made of any kind. |
| TORLON REALTY CORPORATION BROKERAGE |
|
|

Dir:
1-866-382-2968
Bus:
416-548-7854
Fax:
416-981-7184
| Virtual Tour | Book Showing | Email a Friend |
Jump To:
At a Glance:
| Type: | Freehold - Detached |
| Area: | Toronto |
| Municipality: | Toronto |
| Neighbourhood: | Alderwood |
| Style: | Bungalow |
| Lot Size: | 40.05 x 125.18(Feet) |
| Approximate Age: | 51-99 |
| Tax: | $4,327.5 |
| Beds: | 2+1 |
| Baths: | 2 |
| Fireplace: | N |
| Pool: | None |
Locatin Map:
Payment Calculator:
- Color Examples
- Green
- Black and Gold
- Dark Navy Blue And Gold
- Cyan
- Black
- Purple
- Gray
- Blue and Black
- Orange and Black
- Red
- Magenta
- Gold
- Device Examples

