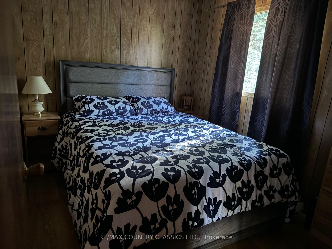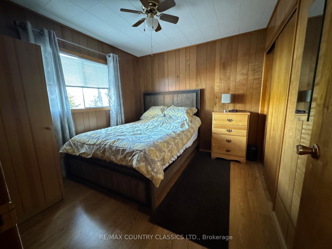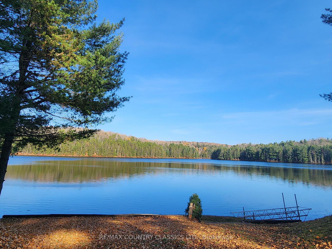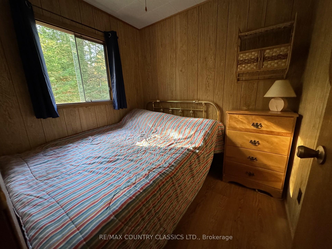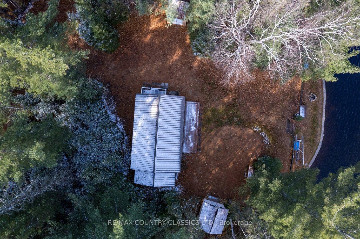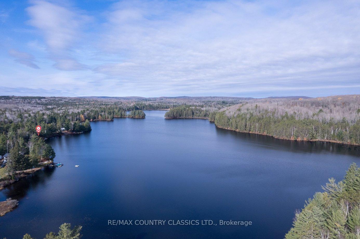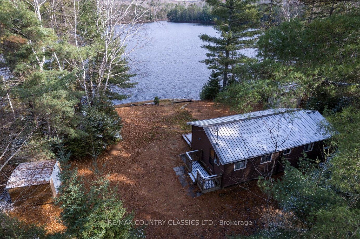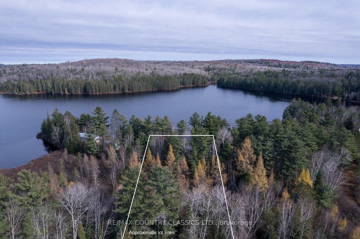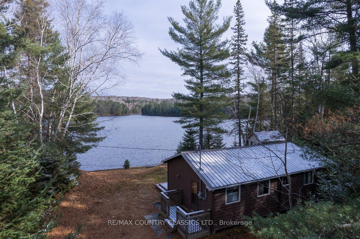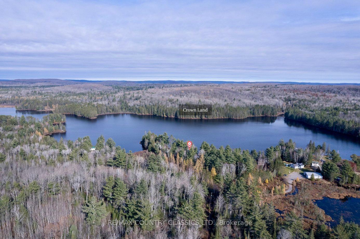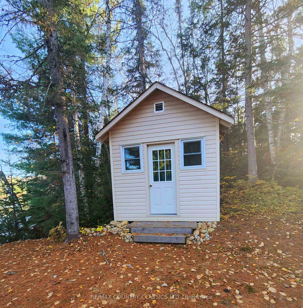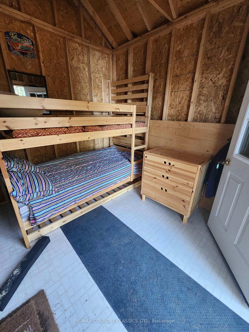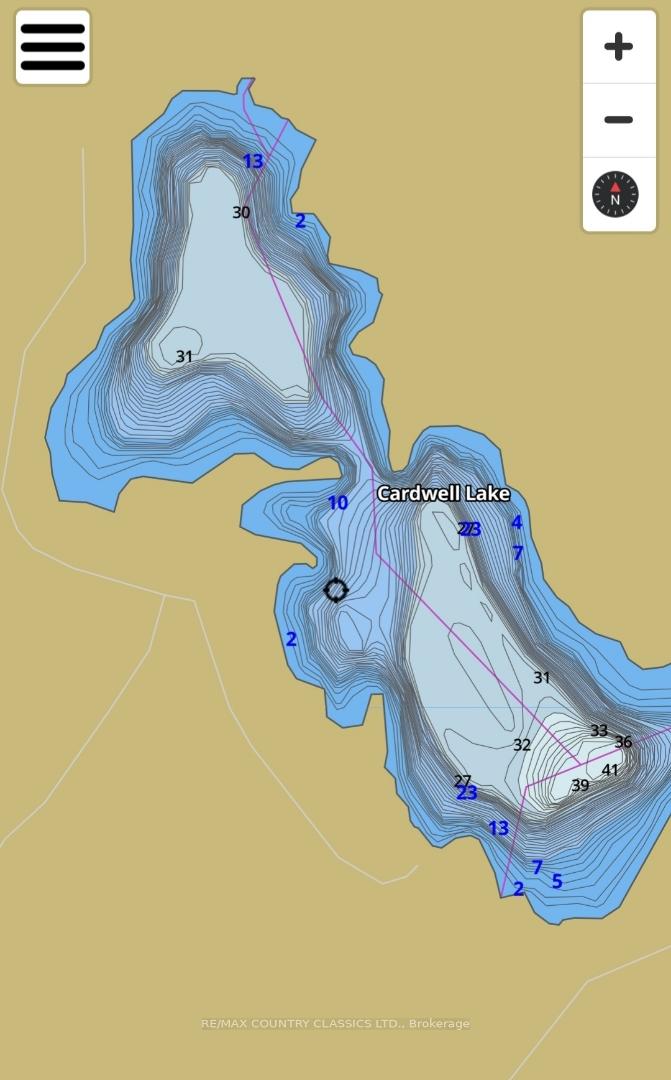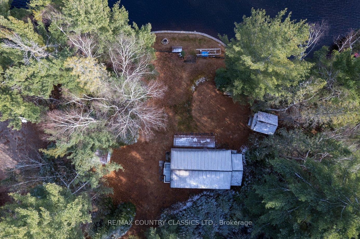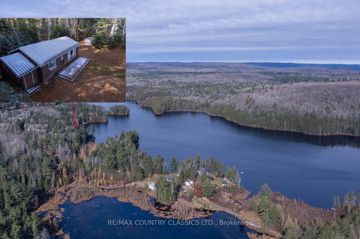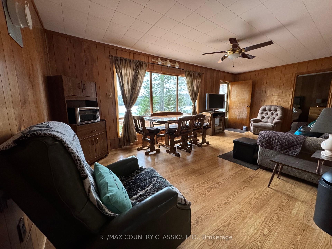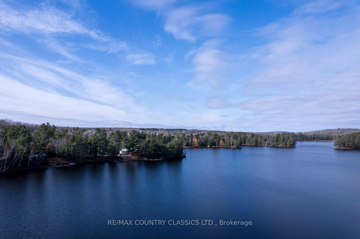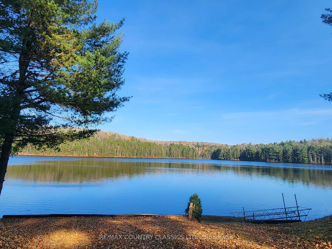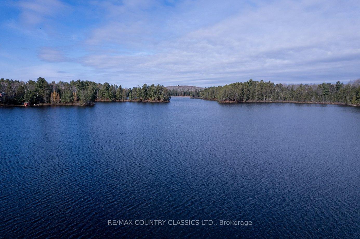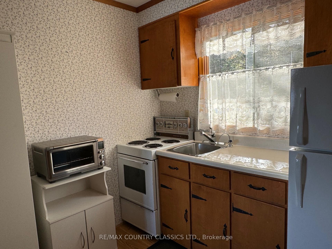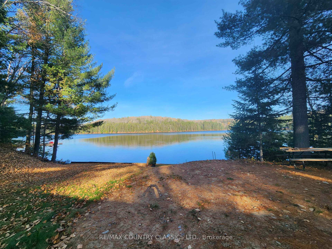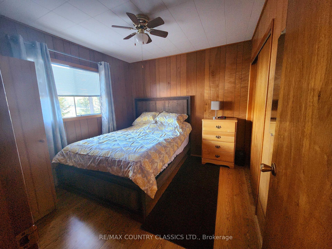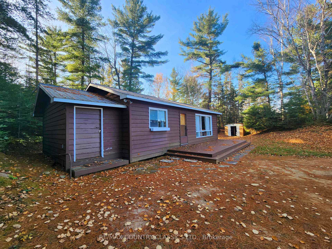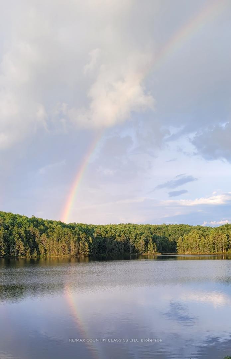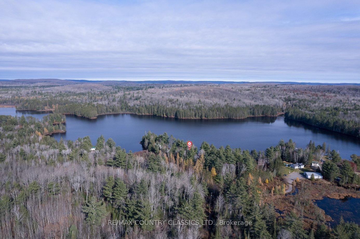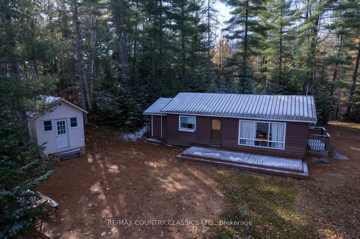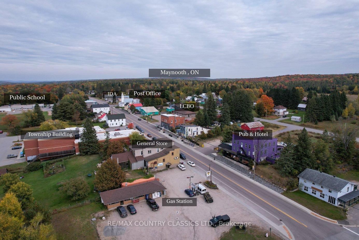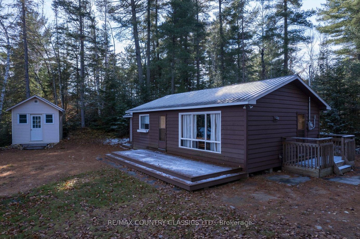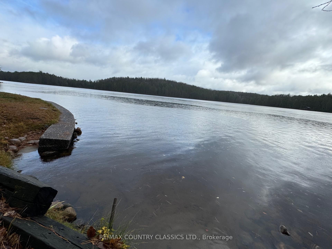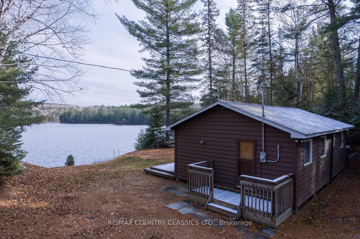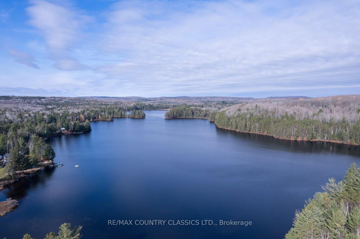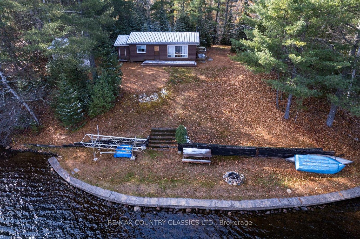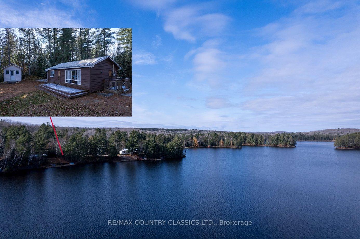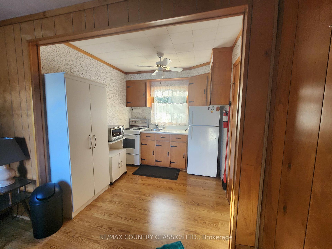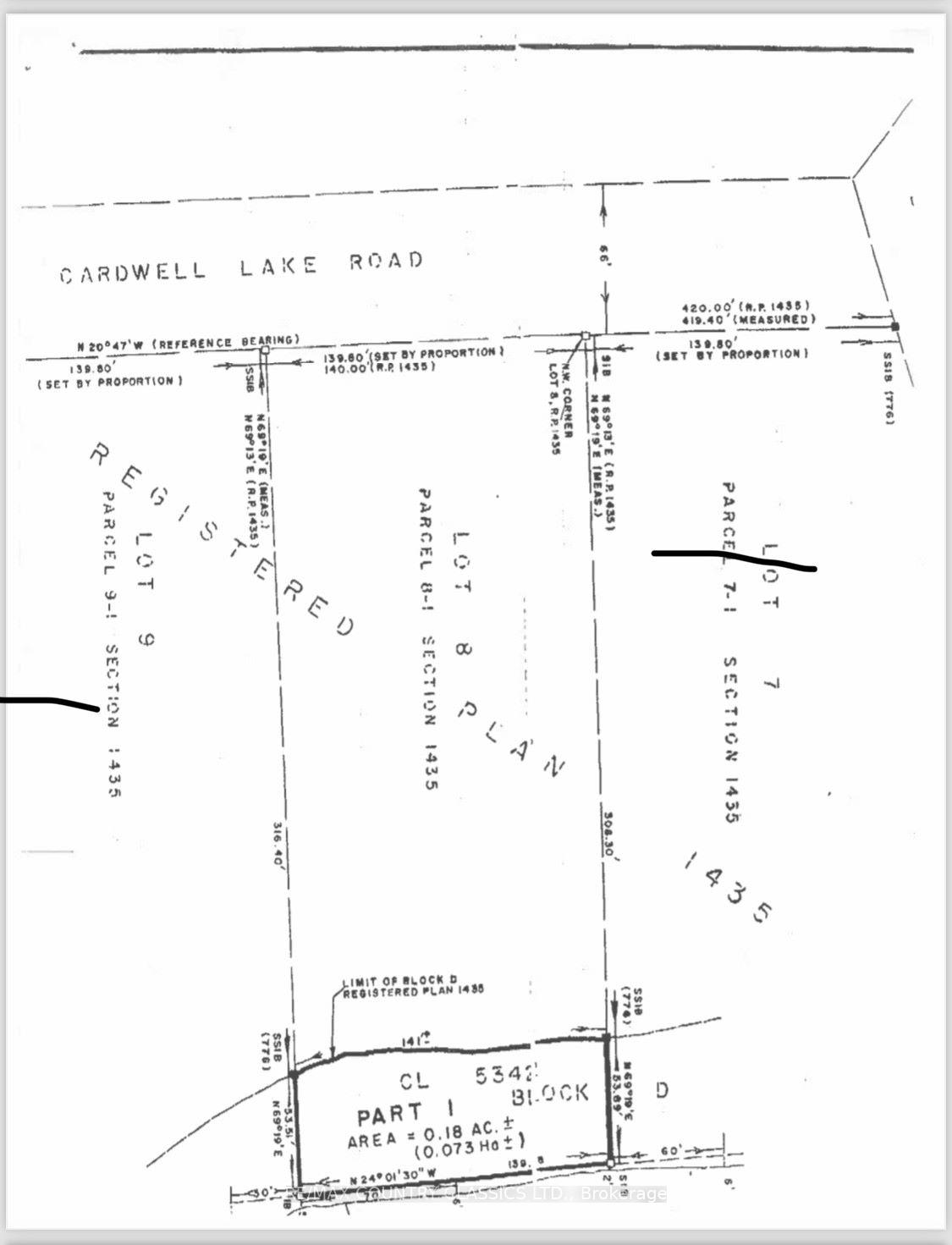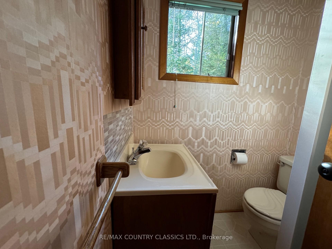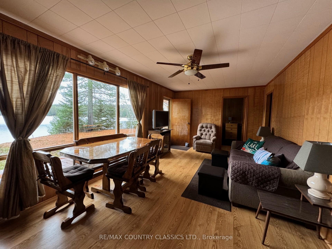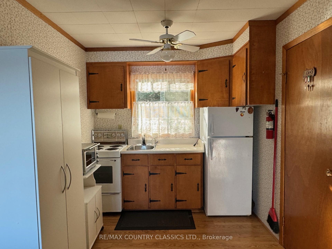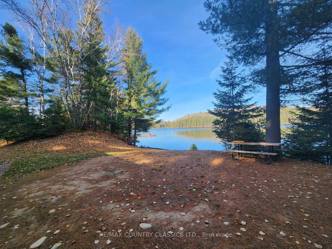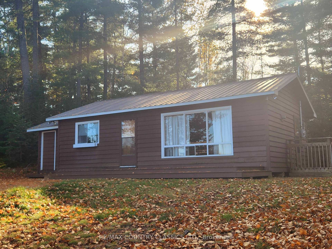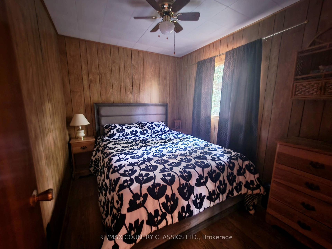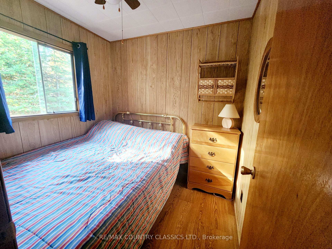$469,000
Available - For Sale
Listing ID: X10390081
87A Dwire Rd , Hastings Highlands, K0L 2S0, Ontario
| Escape to Cardwell Lake! Simply come relax and enjoy all this private getaway has to offer. A family owned and loved property for almost 40 years, this seasonal waterfront cottage is located in Hastings Highlands, just 20 minutes from the town of Bancroft and 5 mins to Maynooth for all amenities. This very clean cottage features 3 bedrooms, 1 Bathroom with an Open Concept Living Room and Kitchen. It has a clean, sandy shoreline with no weeds and 139 feet of water frontage and the shore road allowance is also owned. There is a new bunkie beside the cottage offering additional sleeping space for family and friends. This turnkey cottage comes fully furnished, with new beds, all appliances, and even includes an aluminum boat, canoe, paddle boat and newer aluminum dock, ready to be enjoyed! Cardwell lake offers great fishing for Rainbow Trout and Smallmouth Bass, facing 100's of acres of crown land, truly a naturalists paradise! The lake is surrounded by 80% crown Land and has approximately 25 cottages on the lake with great neighbors. Just a 25 minute drive to Algonquin Park for hiking and fun, and not far from the trail system for ATVing and Snowmobiling. This charming family property is a must see! |
| Price | $469,000 |
| Taxes: | $2768.45 |
| Assessment Year: | 2024 |
| Address: | 87A Dwire Rd , Hastings Highlands, K0L 2S0, Ontario |
| Lot Size: | 139.29 x 314.75 (Feet) |
| Acreage: | .50-1.99 |
| Directions/Cross Streets: | Dwire Road & Cardwell Lake Road |
| Rooms: | 5 |
| Bedrooms: | 3 |
| Bedrooms +: | |
| Kitchens: | 1 |
| Family Room: | Y |
| Basement: | None |
| Approximatly Age: | 31-50 |
| Property Type: | Cottage |
| Style: | Bungalow |
| Exterior: | Wood |
| Garage Type: | None |
| (Parking/)Drive: | Private |
| Drive Parking Spaces: | 6 |
| Pool: | None |
| Other Structures: | Garden Shed |
| Approximatly Age: | 31-50 |
| Approximatly Square Footage: | < 700 |
| Property Features: | Clear View, Lake Access, Lake/Pond, Waterfront, Wooded/Treed |
| Fireplace/Stove: | N |
| Heat Source: | Electric |
| Heat Type: | Forced Air |
| Central Air Conditioning: | None |
| Laundry Level: | Main |
| Elevator Lift: | N |
| Sewers: | Septic |
| Water: | Well |
| Water Supply Types: | Dug Well |
| Utilities-Cable: | A |
| Utilities-Hydro: | Y |
| Utilities-Gas: | N |
| Utilities-Telephone: | A |
$
%
Years
This calculator is for demonstration purposes only. Always consult a professional
financial advisor before making personal financial decisions.
| Although the information displayed is believed to be accurate, no warranties or representations are made of any kind. |
| RE/MAX COUNTRY CLASSICS LTD. |
|
|

Dir:
1-866-382-2968
Bus:
416-548-7854
Fax:
416-981-7184
| Virtual Tour | Book Showing | Email a Friend |
Jump To:
At a Glance:
| Type: | Freehold - Cottage |
| Area: | Hastings |
| Municipality: | Hastings Highlands |
| Style: | Bungalow |
| Lot Size: | 139.29 x 314.75(Feet) |
| Approximate Age: | 31-50 |
| Tax: | $2,768.45 |
| Beds: | 3 |
| Baths: | 1 |
| Fireplace: | N |
| Pool: | None |
Locatin Map:
Payment Calculator:
- Color Examples
- Green
- Black and Gold
- Dark Navy Blue And Gold
- Cyan
- Black
- Purple
- Gray
- Blue and Black
- Orange and Black
- Red
- Magenta
- Gold
- Device Examples

