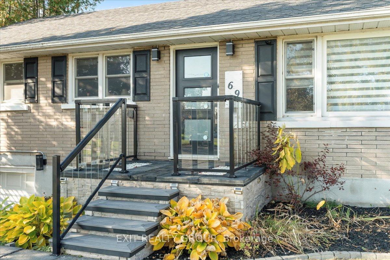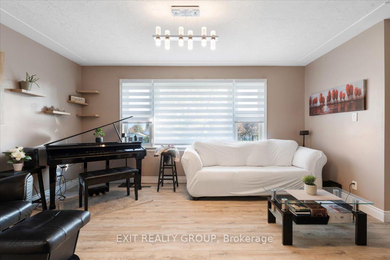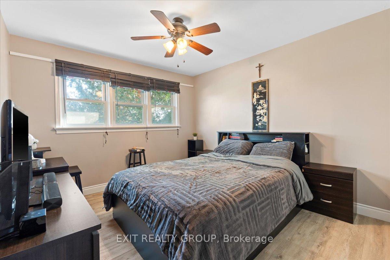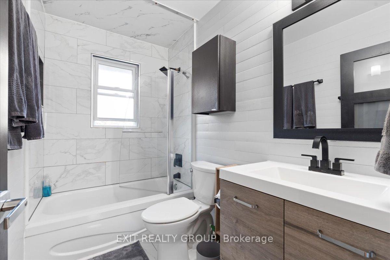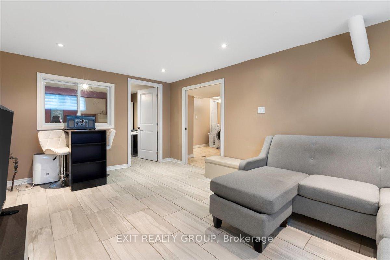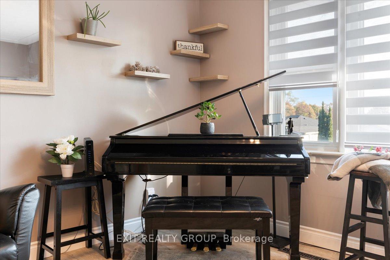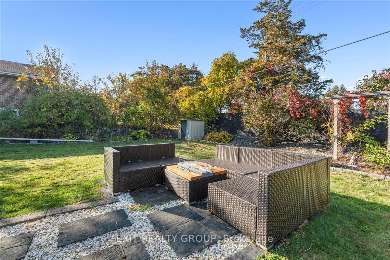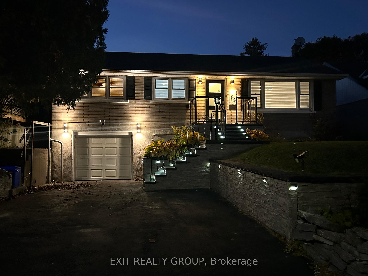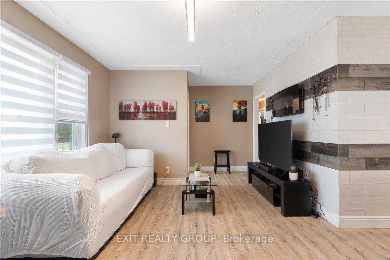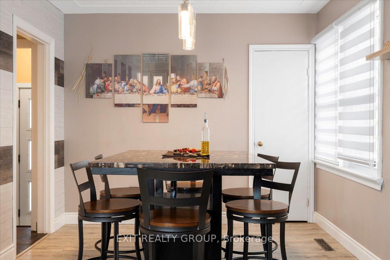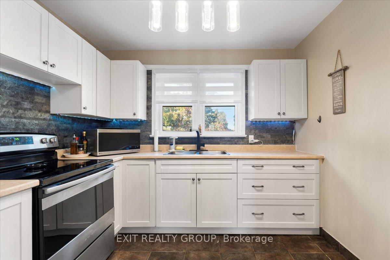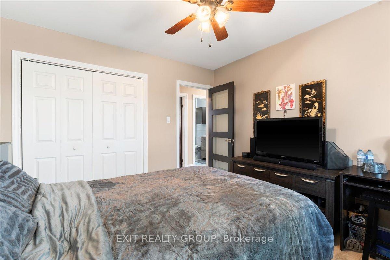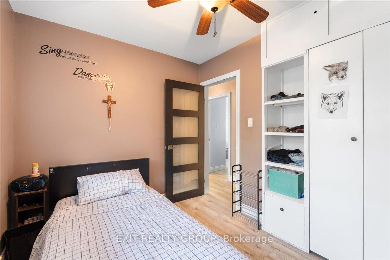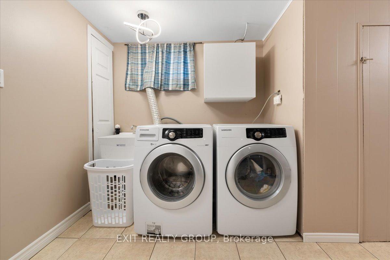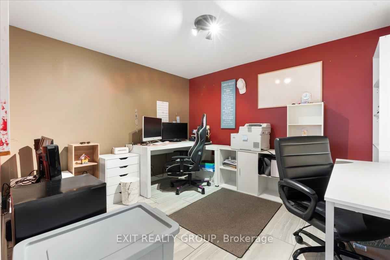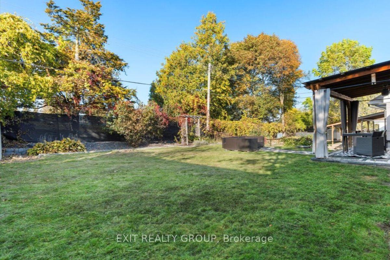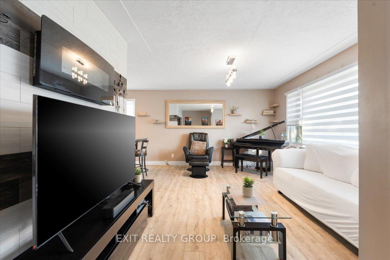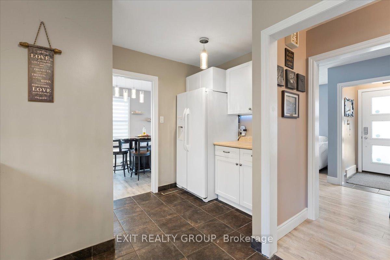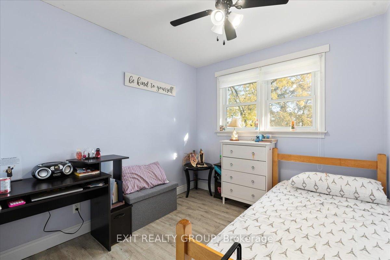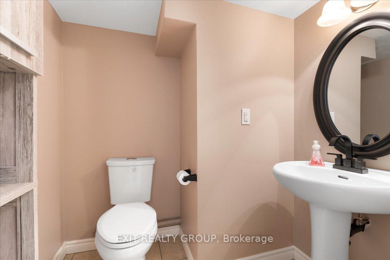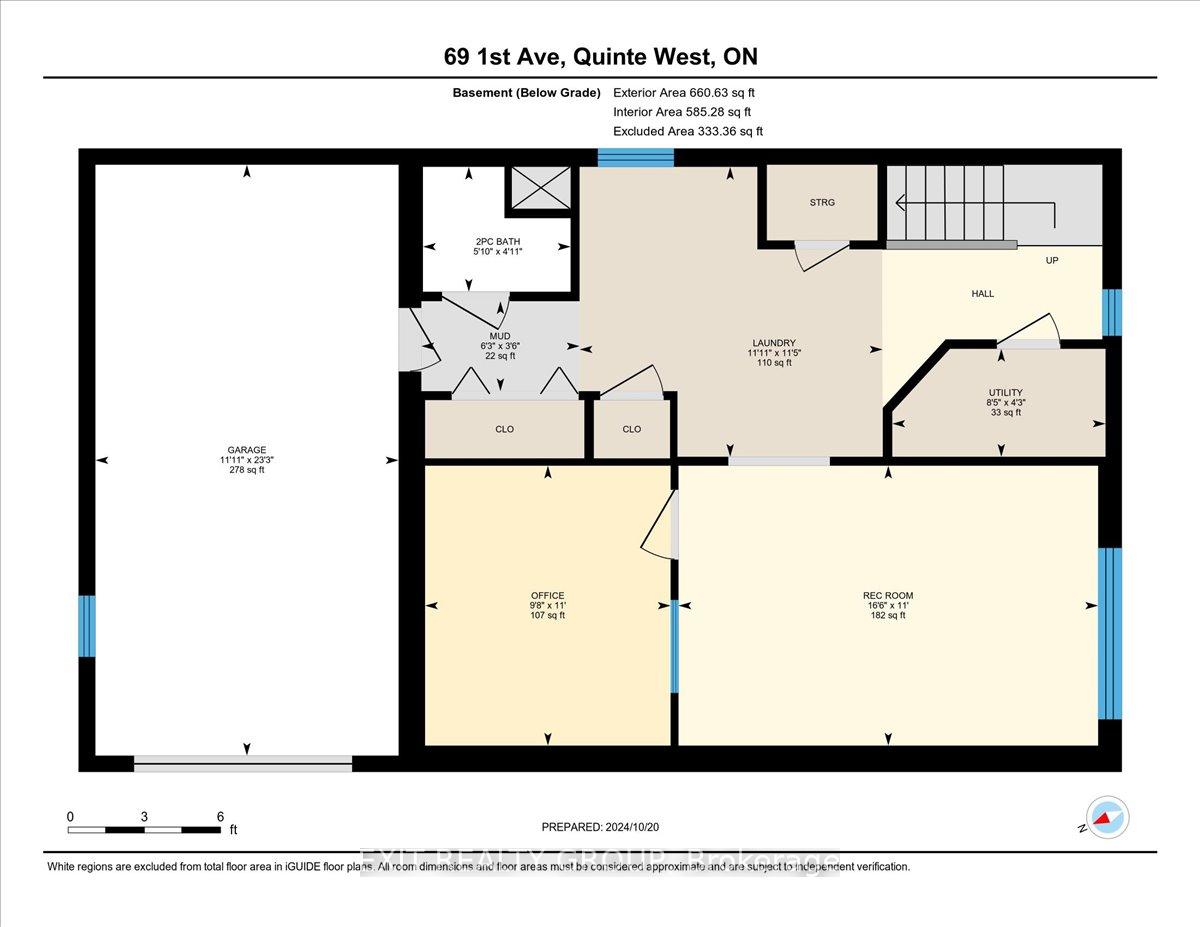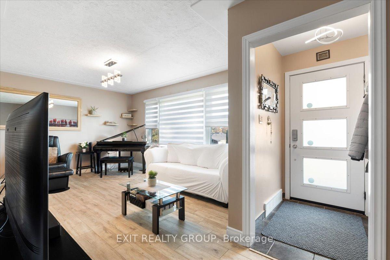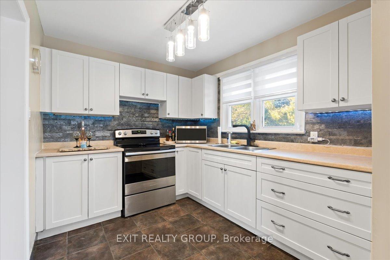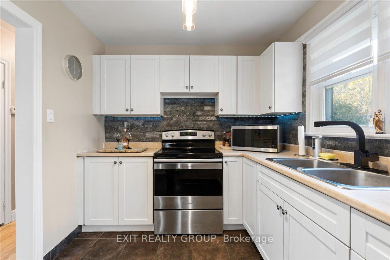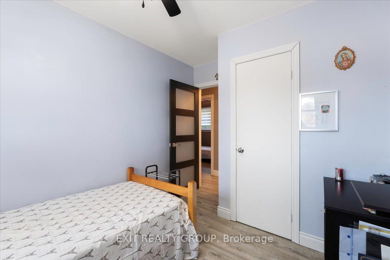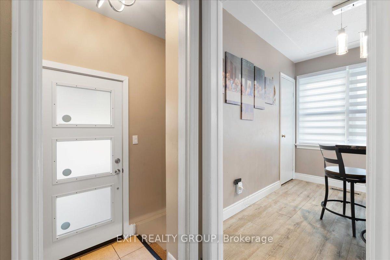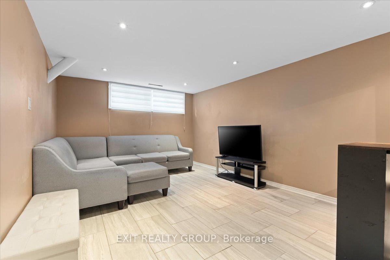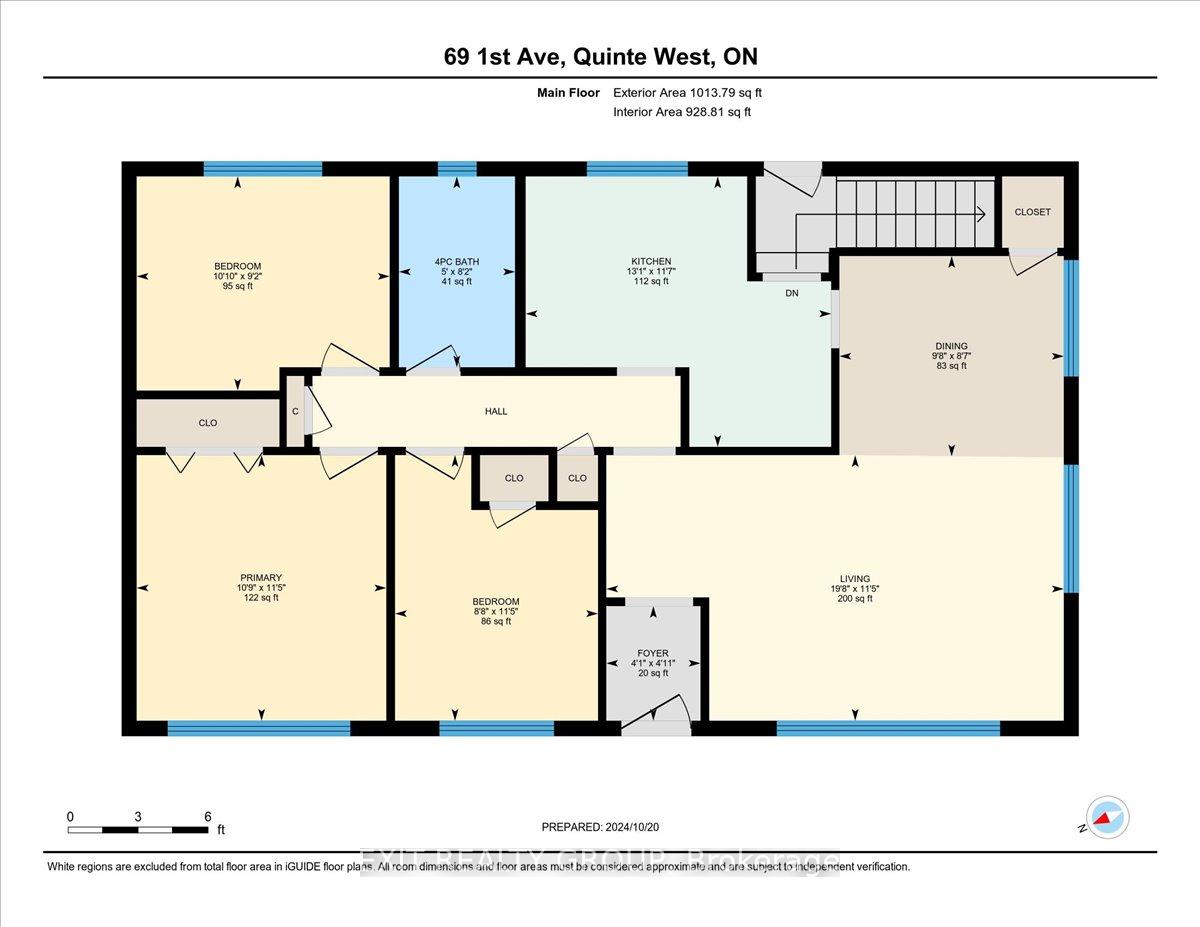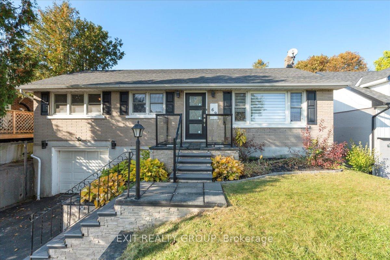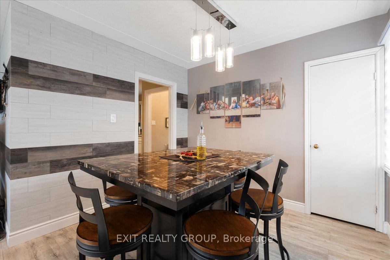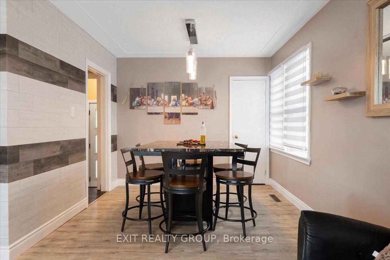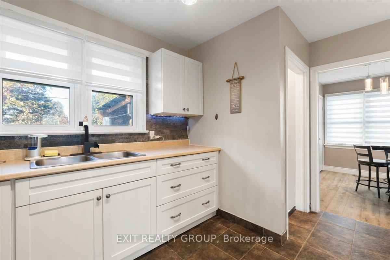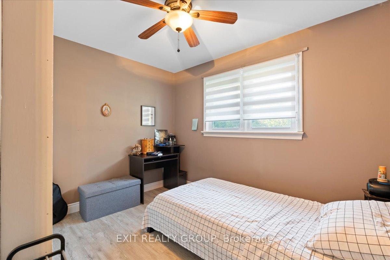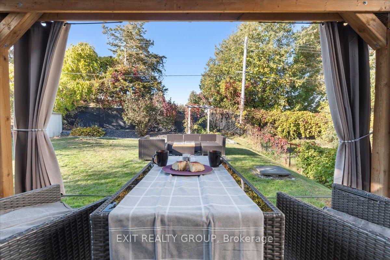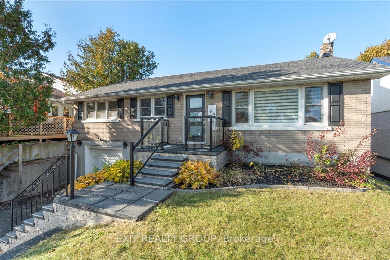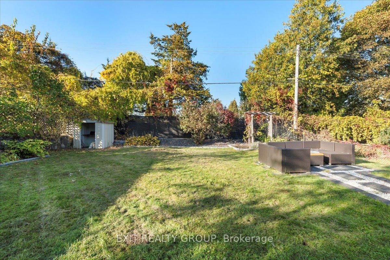$499,900
Available - For Sale
Listing ID: X10415460
69 First Ave , Quinte West, K8V 4C2, Ontario
| Welcome to this beautifully updated raised bungalow nestled in a highly sought-after neighbourhood. This charming home features 3 spacious bedrooms and 2 modern bathrooms, perfect for family living. The main level boasts a stunning renovated 4-piece bath, adorned with elegant porcelain tiles and a sleek glass shower door. The lower level offers a generous recreation room and a dedicated office space, along with an additional bathroom and laundry area. With a second entrance, this area presents excellent potential for an in-law suite. Step outside to your large, serene backyard, complete with a covered gazebo, perfect for relaxing or entertaining. The stone landscaping enhances the outdoor space, which also includes a thriving vegetable garden for those with a green thumb. Recent updates throughout the home include new flooring, stylish baseboards, contemporary glass slotted doors, and trim, as well as a newer gazebo. This home combines modern comfort with outdoor tranquility, making it a must-see! |
| Price | $499,900 |
| Taxes: | $2975.00 |
| Address: | 69 First Ave , Quinte West, K8V 4C2, Ontario |
| Lot Size: | 50.00 x 110.00 (Feet) |
| Acreage: | < .50 |
| Directions/Cross Streets: | First Ave & Second Ave |
| Rooms: | 6 |
| Rooms +: | 4 |
| Bedrooms: | 3 |
| Bedrooms +: | |
| Kitchens: | 1 |
| Family Room: | N |
| Basement: | Finished, Full |
| Approximatly Age: | 51-99 |
| Property Type: | Detached |
| Style: | Bungalow-Raised |
| Exterior: | Brick |
| Garage Type: | Attached |
| (Parking/)Drive: | Pvt Double |
| Drive Parking Spaces: | 5 |
| Pool: | None |
| Approximatly Age: | 51-99 |
| Property Features: | Golf, Hospital, Park, Place Of Worship, School |
| Fireplace/Stove: | N |
| Heat Source: | Gas |
| Heat Type: | Forced Air |
| Central Air Conditioning: | Central Air |
| Laundry Level: | Lower |
| Sewers: | Sewers |
| Water: | Municipal |
| Utilities-Cable: | Y |
| Utilities-Hydro: | Y |
| Utilities-Gas: | Y |
| Utilities-Telephone: | Y |
$
%
Years
This calculator is for demonstration purposes only. Always consult a professional
financial advisor before making personal financial decisions.
| Although the information displayed is believed to be accurate, no warranties or representations are made of any kind. |
| EXIT REALTY GROUP |
|
|

Dir:
1-866-382-2968
Bus:
416-548-7854
Fax:
416-981-7184
| Book Showing | Email a Friend |
Jump To:
At a Glance:
| Type: | Freehold - Detached |
| Area: | Hastings |
| Municipality: | Quinte West |
| Style: | Bungalow-Raised |
| Lot Size: | 50.00 x 110.00(Feet) |
| Approximate Age: | 51-99 |
| Tax: | $2,975 |
| Beds: | 3 |
| Baths: | 2 |
| Fireplace: | N |
| Pool: | None |
Locatin Map:
Payment Calculator:
- Color Examples
- Green
- Black and Gold
- Dark Navy Blue And Gold
- Cyan
- Black
- Purple
- Gray
- Blue and Black
- Orange and Black
- Red
- Magenta
- Gold
- Device Examples

