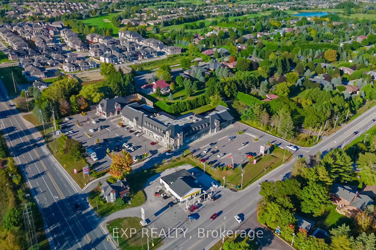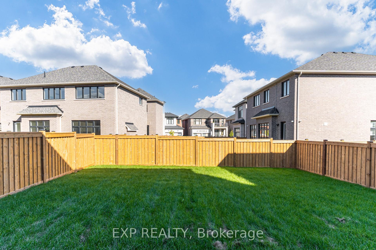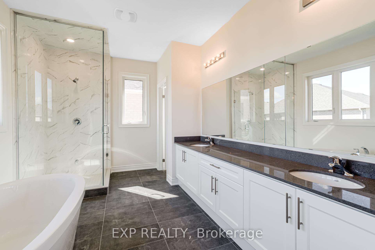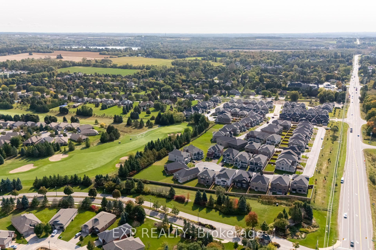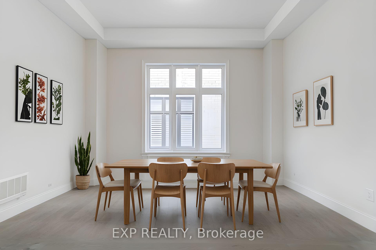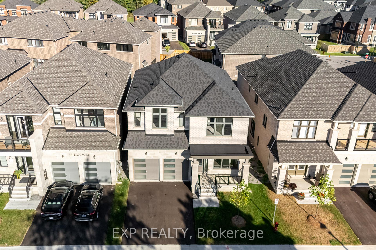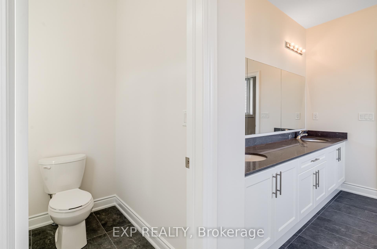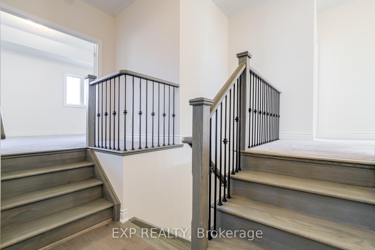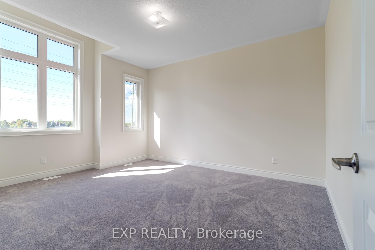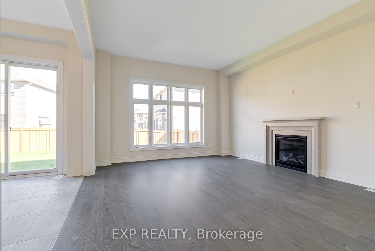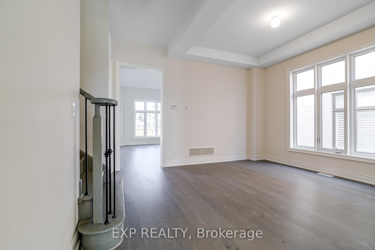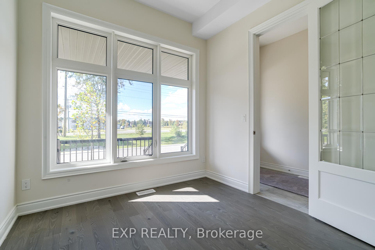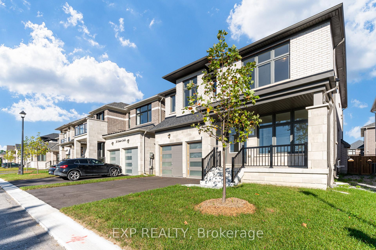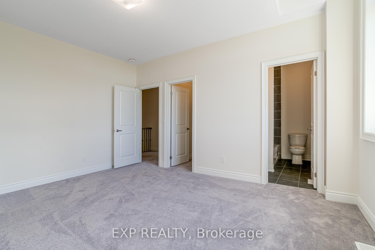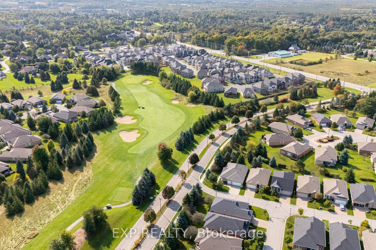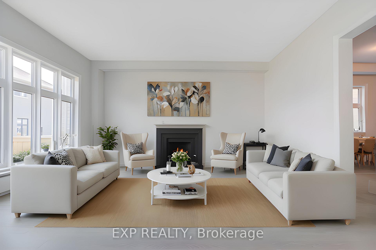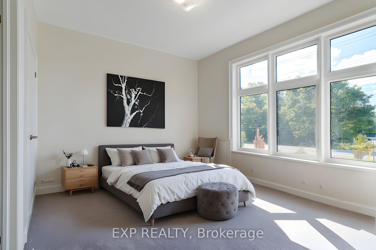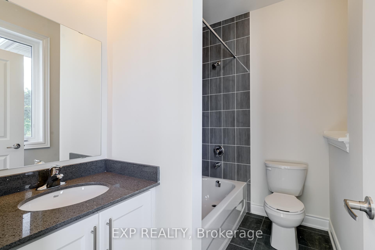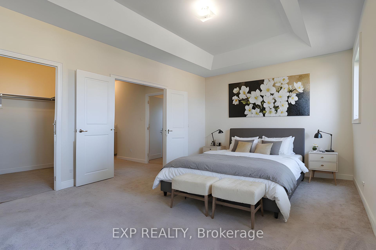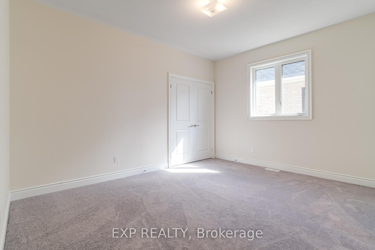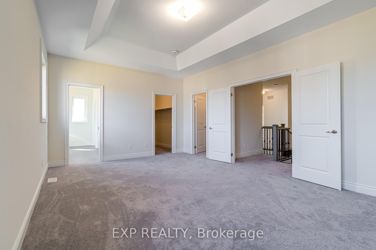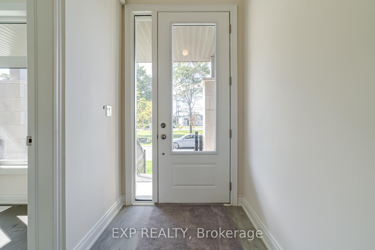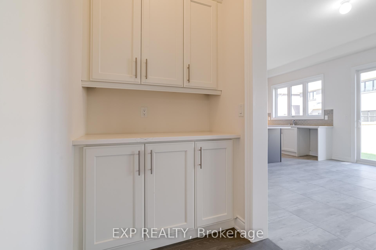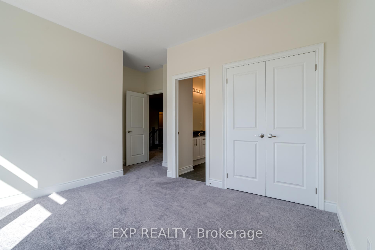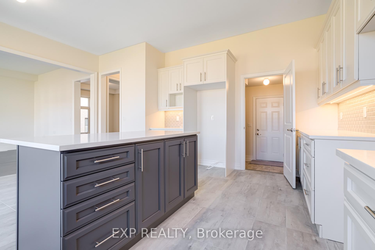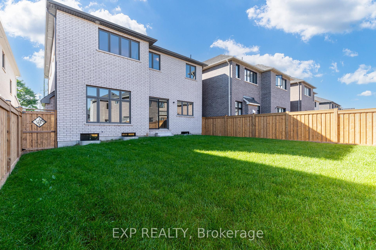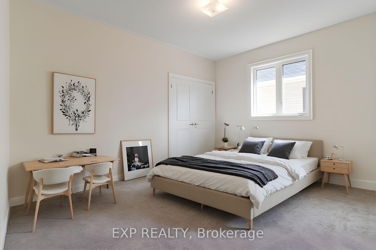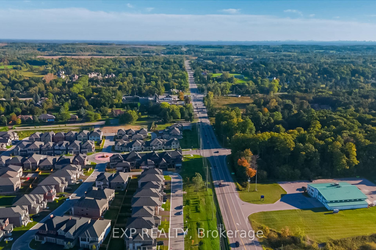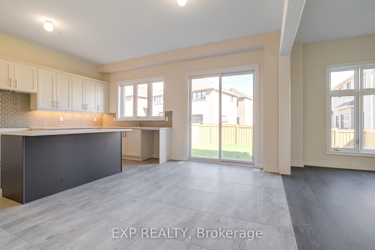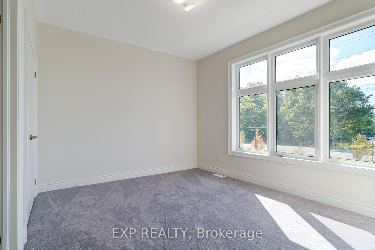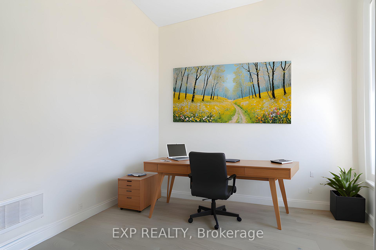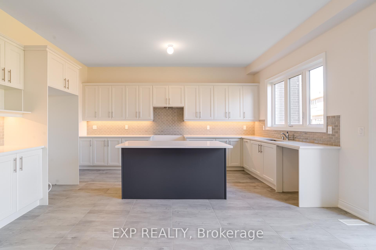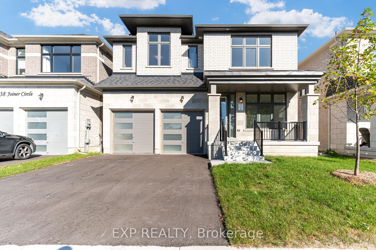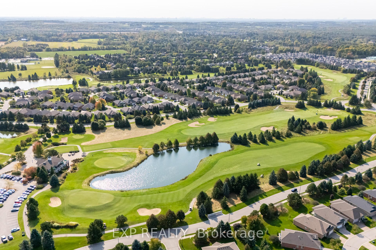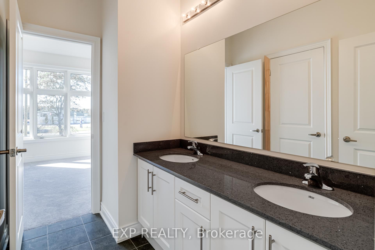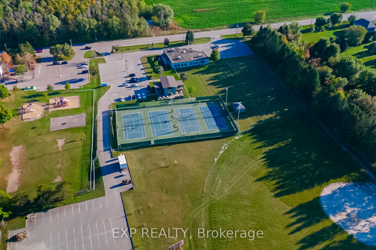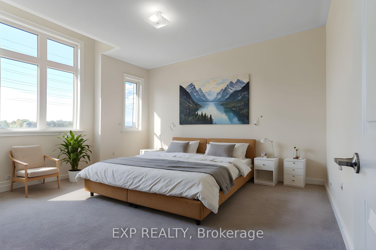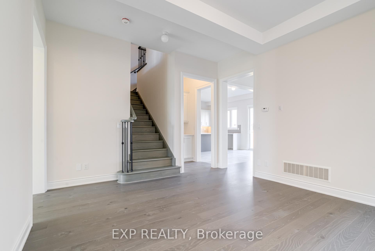$1,625,000
Available - For Sale
Listing ID: N10414934
40 Joiner Circ , Whitchurch-Stouffville, L4A 7X4, Ontario
| Welcome To This Beautiful Home In One Of The Most Desirable, Highly Sought-After & Family-Friendly Neighbourhoods In the Ballantrae Community of Whitchurch-Stoufville. This Home Offers a Perfect Blend of Comfort & Convenience With an Exceptional Layout that Seamlessly Blends Functionality & Style. Enjoy the Abundance of Natural Light Which Creates a Warm and Inviting Atmosphere Throughout. This Home Features A Spacious Kitchen-Eating Area , Ample Cabinet Space, and a Large Island which Flows Naturally into the Family Room. The Warm & Inviting Family Room is Great for Relaxing with Family or Entertaining Guests, with A Cozy Fireplace, Large Windows & 10ft Ceilings Allowing Ample Natural Light. A Separate Dinning Area and A Large Chef's Pantry making it Ideal for Large Family Gatherings. Enjoy the Expansive Primary Bedroom featuring a Large En-Suite Bathroom & A Double Walk-in Closet Perfect for your Personal Retreat. A Second Bedroom Boasts its Own En-Suite Bathroom Ensuring Comfort & Privacy for Family or Guests While Two Additional Bedrooms share a Thoughtfully Designed Jack & Jill Bathroom making it Convenient for Siblings or Guests. This House is Designed so that Every Bedroom has Access to its Own Private Bathroom. Enjoy the Abundant Light that Flows through the Large Windows and the High 10ft Ceilings. The Main Floor Office Provides a Great Space for Working from Home. Upgrades include High 9ft Basement Ceilings Offering a Great Opportunity for Extra Living Space. Minutes Away From the Ballantrae Golf & Country Club, the Ballantrae Community Centre, Tennis Club & Public School and Musselman Lake. Walking Distance to the Ballantrae Gates Plaza and Just Minutes from the Aurora Shopping Smart Centres. |
| Extras: Brand New Home with Luxury Finishes, Open Concept With Large Windows. Abundant Natural Light with10ft Ceilings on Main Floor & 9ft Basement Ceilings. |
| Price | $1,625,000 |
| Taxes: | $7230.68 |
| Address: | 40 Joiner Circ , Whitchurch-Stouffville, L4A 7X4, Ontario |
| Lot Size: | 41.34 x 106.68 (Feet) |
| Directions/Cross Streets: | HWY48 / AURORA RD |
| Rooms: | 9 |
| Bedrooms: | 4 |
| Bedrooms +: | |
| Kitchens: | 1 |
| Family Room: | Y |
| Basement: | Full |
| Approximatly Age: | 0-5 |
| Property Type: | Detached |
| Style: | 2-Storey |
| Exterior: | Brick, Concrete |
| Garage Type: | Attached |
| (Parking/)Drive: | Pvt Double |
| Drive Parking Spaces: | 2 |
| Pool: | None |
| Approximatly Age: | 0-5 |
| Approximatly Square Footage: | 2500-3000 |
| Property Features: | Park |
| Fireplace/Stove: | Y |
| Heat Source: | Gas |
| Heat Type: | Forced Air |
| Central Air Conditioning: | None |
| Laundry Level: | Upper |
| Sewers: | Sewers |
| Water: | Municipal |
| Utilities-Cable: | A |
| Utilities-Hydro: | Y |
| Utilities-Gas: | Y |
| Utilities-Telephone: | A |
$
%
Years
This calculator is for demonstration purposes only. Always consult a professional
financial advisor before making personal financial decisions.
| Although the information displayed is believed to be accurate, no warranties or representations are made of any kind. |
| EXP REALTY |
|
|

Dir:
1-866-382-2968
Bus:
416-548-7854
Fax:
416-981-7184
| Virtual Tour | Book Showing | Email a Friend |
Jump To:
At a Glance:
| Type: | Freehold - Detached |
| Area: | York |
| Municipality: | Whitchurch-Stouffville |
| Neighbourhood: | Ballantrae |
| Style: | 2-Storey |
| Lot Size: | 41.34 x 106.68(Feet) |
| Approximate Age: | 0-5 |
| Tax: | $7,230.68 |
| Beds: | 4 |
| Baths: | 4 |
| Fireplace: | Y |
| Pool: | None |
Locatin Map:
Payment Calculator:
- Color Examples
- Green
- Black and Gold
- Dark Navy Blue And Gold
- Cyan
- Black
- Purple
- Gray
- Blue and Black
- Orange and Black
- Red
- Magenta
- Gold
- Device Examples

