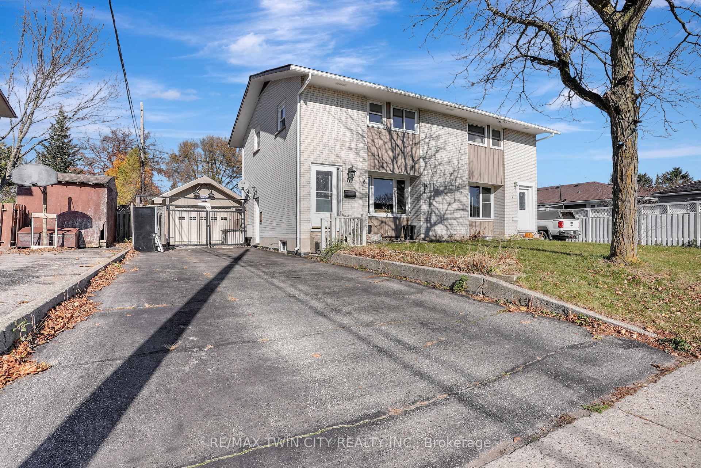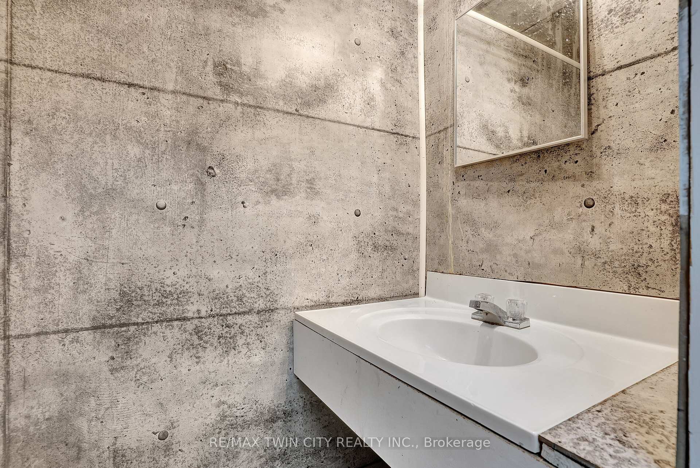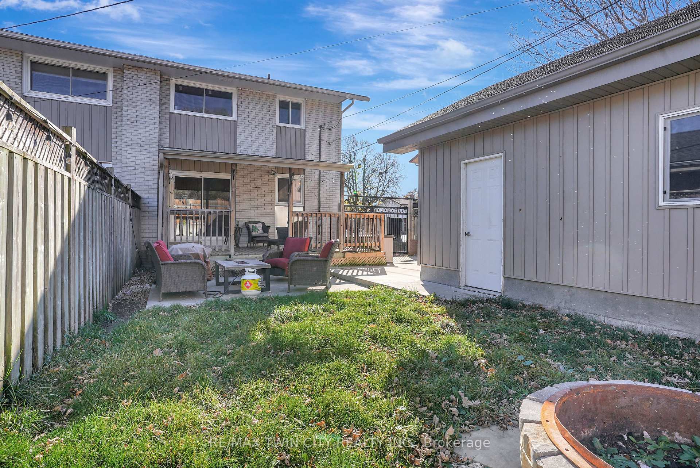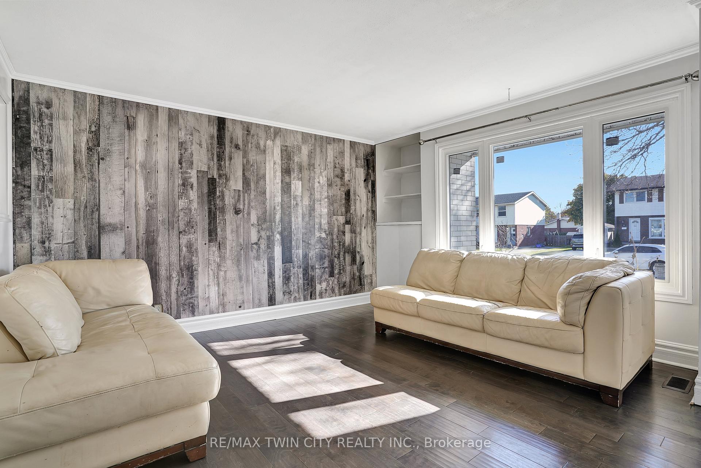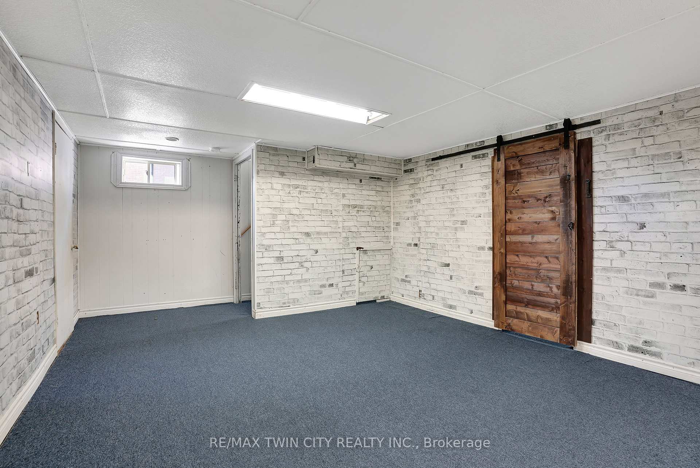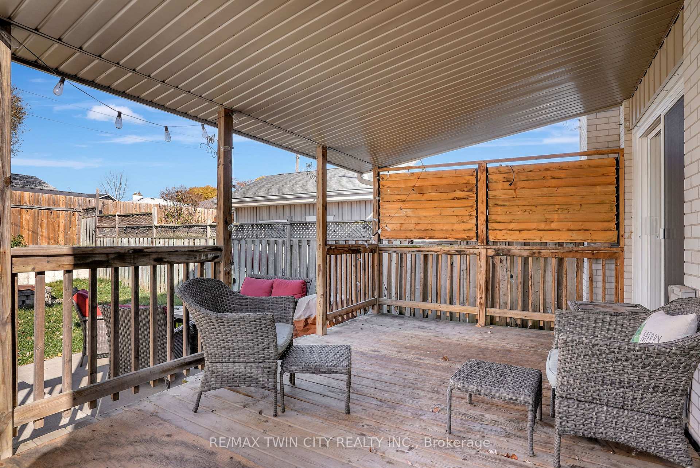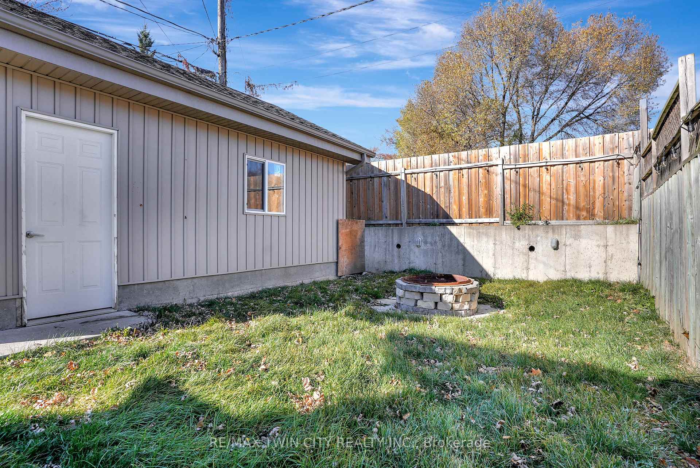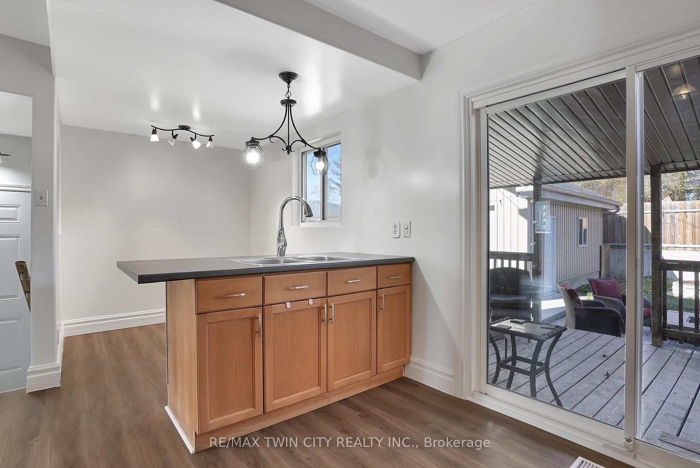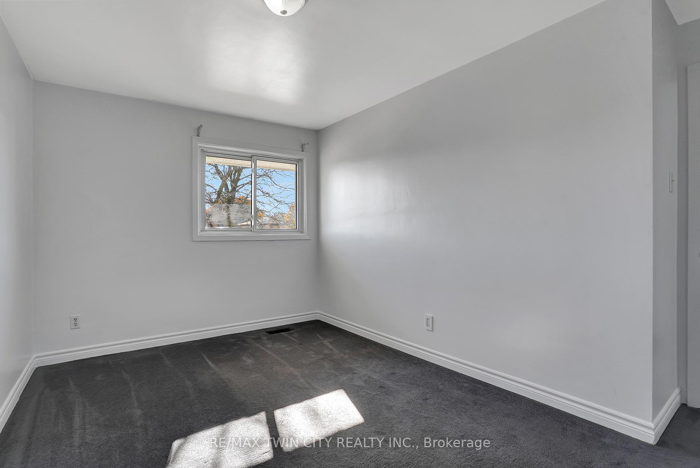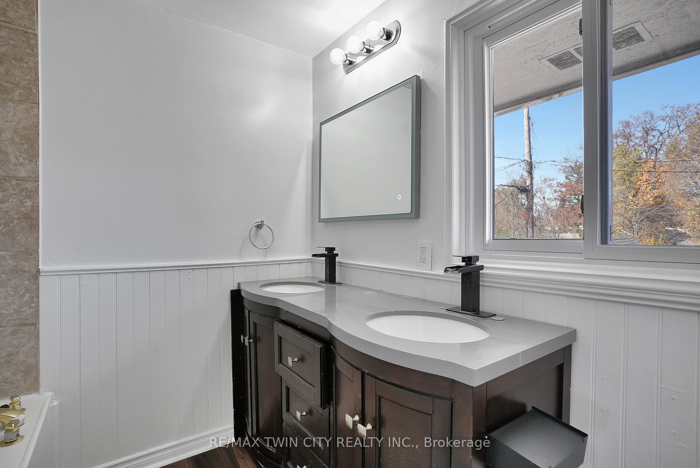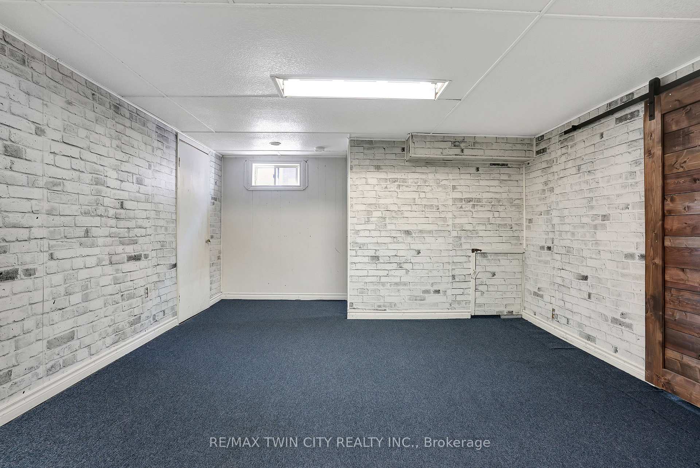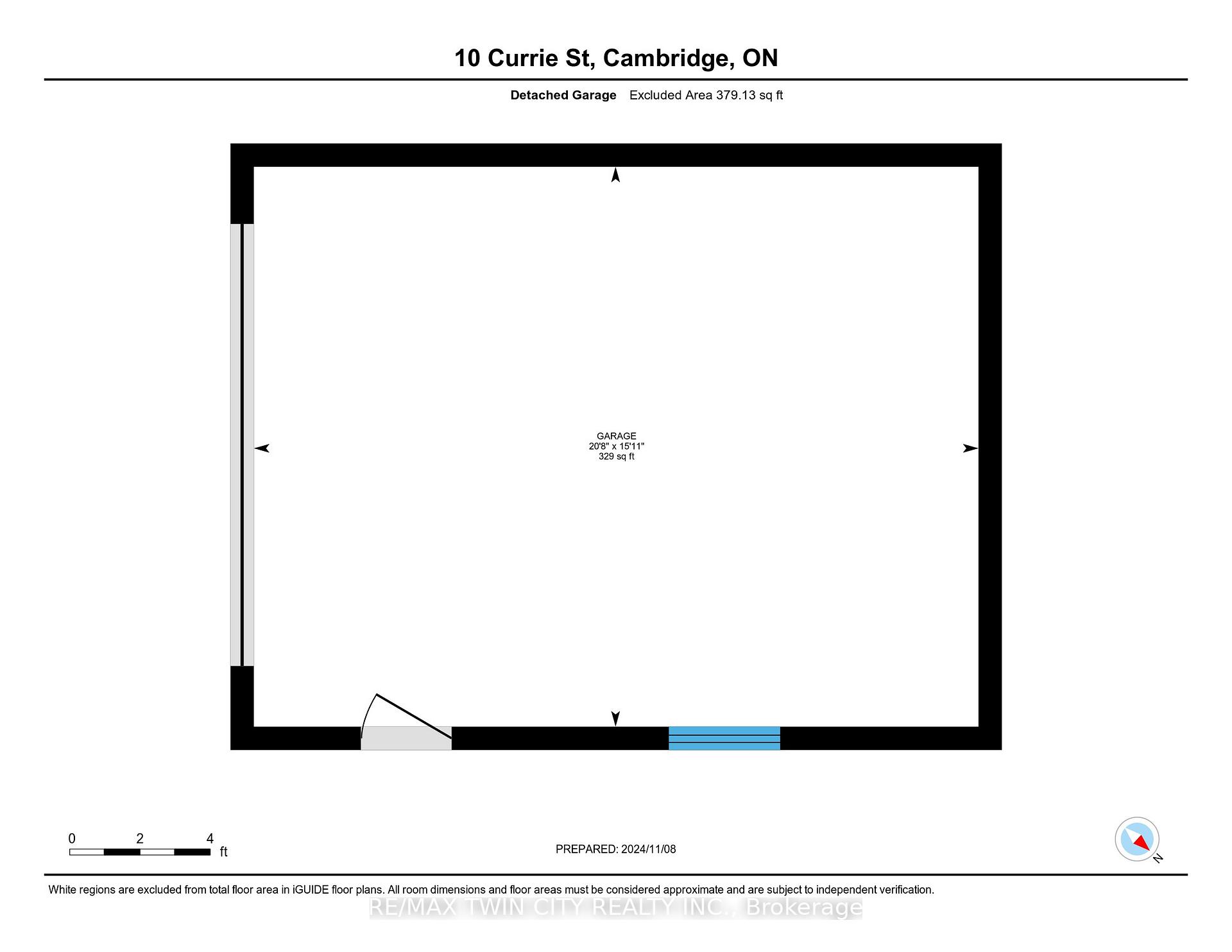$649,900
Available - For Sale
Listing ID: X10415406
10 Currie St , Cambridge, N1R 1B1, Ontario
| This charming 3-bedroom semi-detached property is the perfect sanctuary for families and car enthusiasts alike. Nestled in North Galt just minutes away from all essential amenities and conveniently close to HWY 401, this location offers both tranquility and accessibility. As you step inside, you're greeted by a spacious and inviting living area that flows seamlessly into a modern kitchen, perfect for entertaining friends and family. The well-appointed kitchen features ample cabinetry, sleek countertops, and modern appliances, making meal preparation a joy. The three generously sized bedrooms provide plenty of space for rest and relaxation, with large windows that fill each room with natural light. The bathroom is designed with comfort in mind, featuring contemporary fixtures and finishes. But the true gem of this property is the detached double car garage, a must-have for any car enthusiast! Whether you're looking to store your prized vehicles, set up a workshop, or simply need extra storage space, this garage offers endless possibilities. Outside, you'll find a well-maintained yard, perfect for summer barbecues or enjoying quiet evenings under the stars. The location is ideal for families, with parks, schools, shopping centers, and recreational facilities all within easy reach. Dont miss this opportunity to own a beautiful home with a fantastic garage in a prime location. Schedule your viewing today and make this property your own! |
| Price | $649,900 |
| Taxes: | $3107.00 |
| Assessment: | $224000 |
| Assessment Year: | 2024 |
| Address: | 10 Currie St , Cambridge, N1R 1B1, Ontario |
| Lot Size: | 37.40 x 100.00 (Feet) |
| Acreage: | < .50 |
| Directions/Cross Streets: | Sekura Cres. > Gail St. > Currie St. |
| Rooms: | 9 |
| Bedrooms: | 3 |
| Bedrooms +: | |
| Kitchens: | 1 |
| Family Room: | N |
| Basement: | Finished, Full |
| Approximatly Age: | 51-99 |
| Property Type: | Semi-Detached |
| Style: | 2-Storey |
| Exterior: | Brick |
| Garage Type: | Detached |
| (Parking/)Drive: | Private |
| Drive Parking Spaces: | 2 |
| Pool: | None |
| Approximatly Age: | 51-99 |
| Approximatly Square Footage: | 1100-1500 |
| Property Features: | Park, Place Of Worship, School |
| Fireplace/Stove: | N |
| Heat Source: | Gas |
| Heat Type: | Forced Air |
| Central Air Conditioning: | Central Air |
| Laundry Level: | Lower |
| Sewers: | Sewers |
| Water: | Municipal |
$
%
Years
This calculator is for demonstration purposes only. Always consult a professional
financial advisor before making personal financial decisions.
| Although the information displayed is believed to be accurate, no warranties or representations are made of any kind. |
| RE/MAX TWIN CITY REALTY INC. |
|
|

Dir:
1-866-382-2968
Bus:
416-548-7854
Fax:
416-981-7184
| Virtual Tour | Book Showing | Email a Friend |
Jump To:
At a Glance:
| Type: | Freehold - Semi-Detached |
| Area: | Waterloo |
| Municipality: | Cambridge |
| Style: | 2-Storey |
| Lot Size: | 37.40 x 100.00(Feet) |
| Approximate Age: | 51-99 |
| Tax: | $3,107 |
| Beds: | 3 |
| Baths: | 2 |
| Fireplace: | N |
| Pool: | None |
Locatin Map:
Payment Calculator:
- Color Examples
- Green
- Black and Gold
- Dark Navy Blue And Gold
- Cyan
- Black
- Purple
- Gray
- Blue and Black
- Orange and Black
- Red
- Magenta
- Gold
- Device Examples

