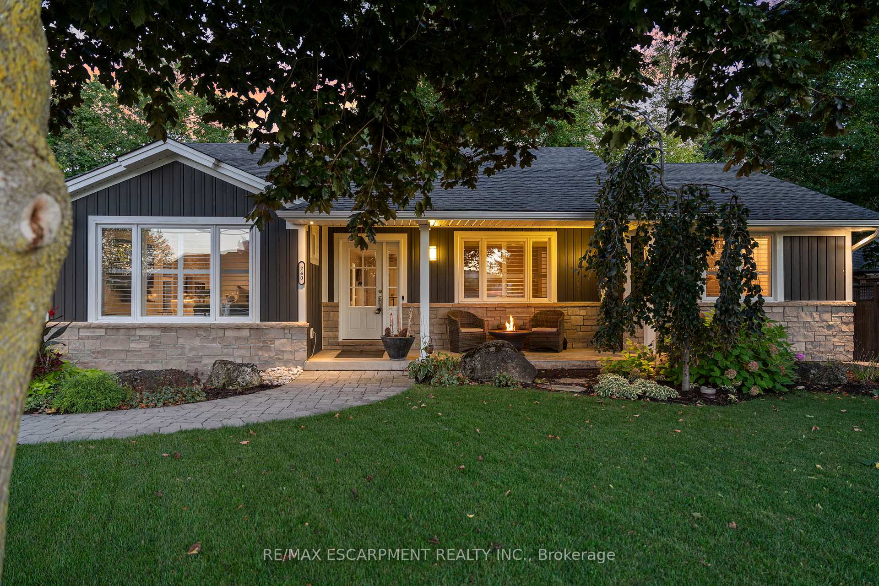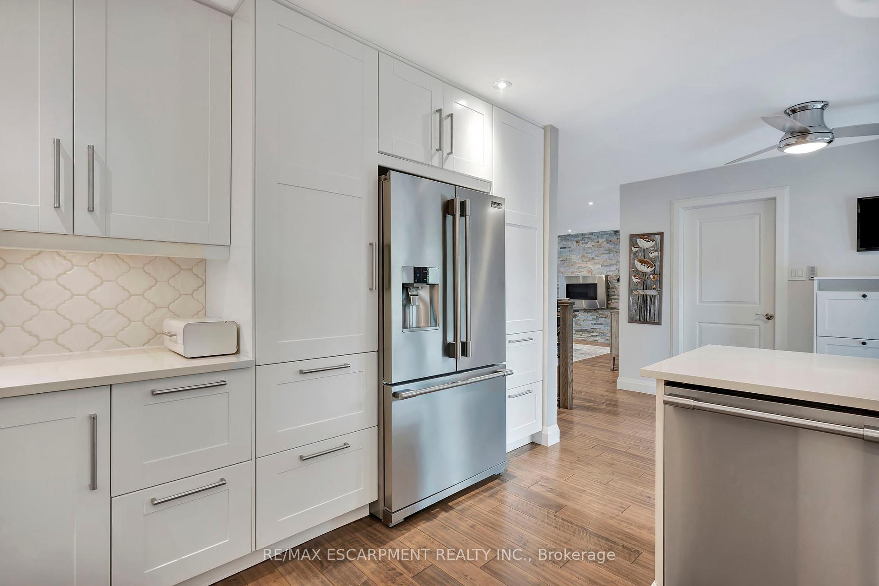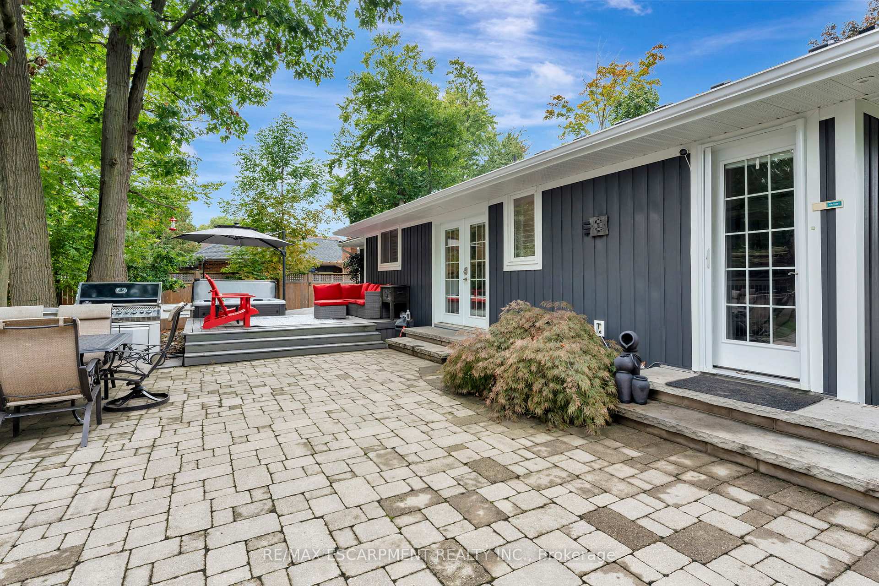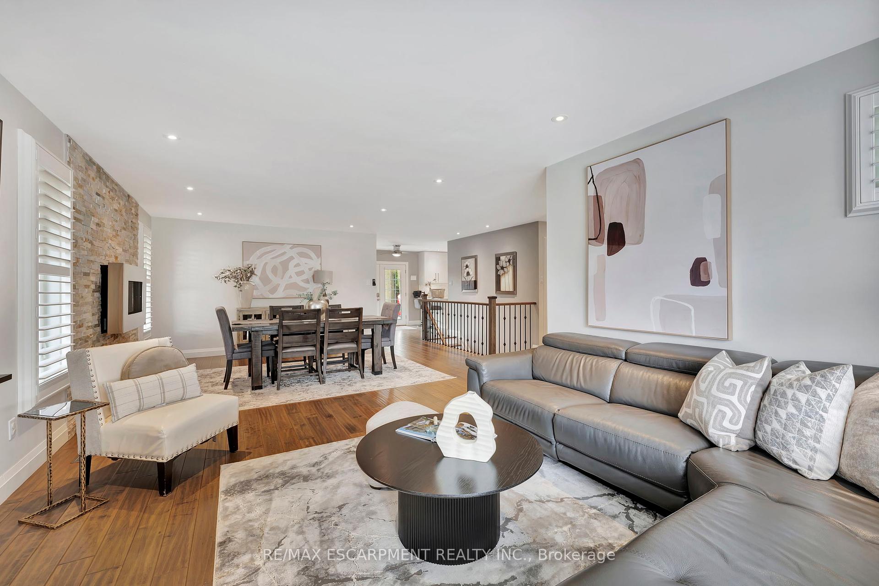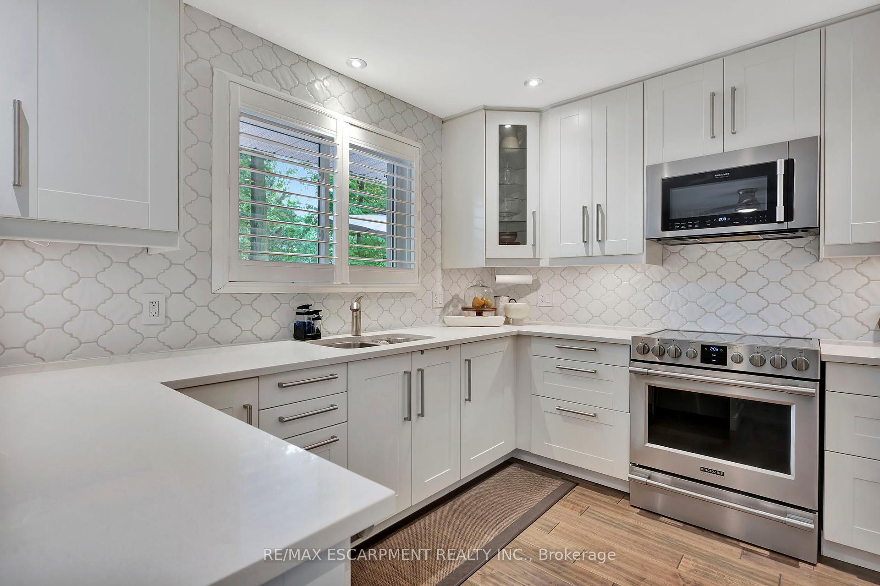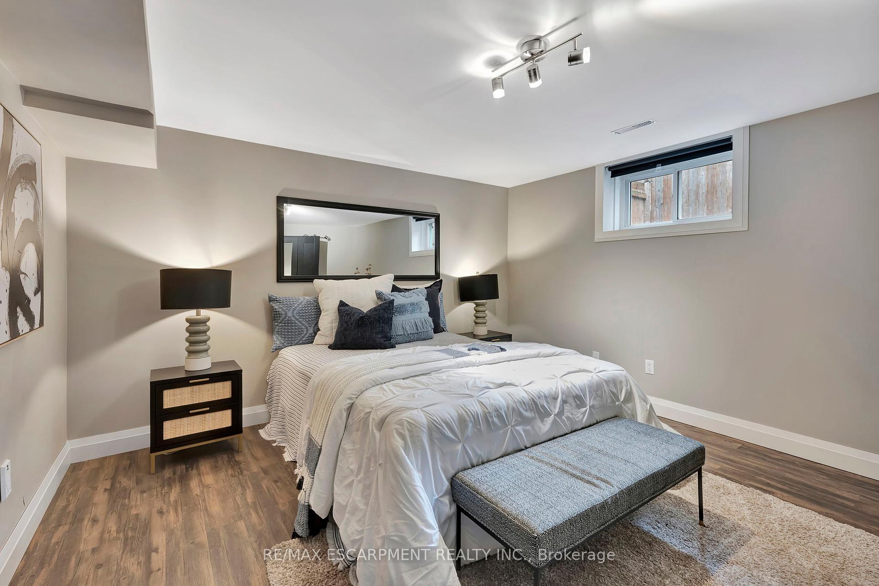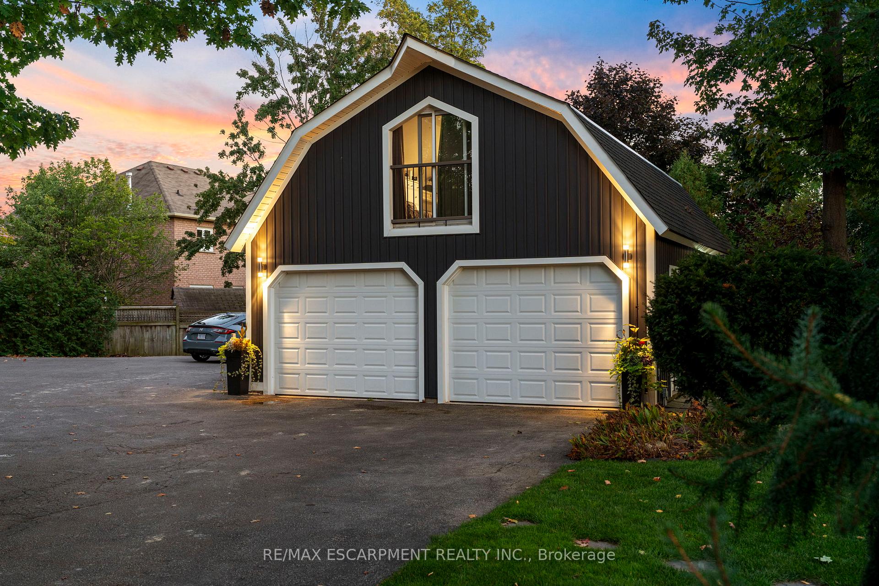$1,829,000
Available - For Sale
Listing ID: X9381880
240 Parkside Dr , Hamilton, L8B 0Y7, Ontario
| Welcome home to 240 Parkside Drive. This truly unique property sits on an expansive 105x188 lot and is just steps away from shopping, restaurants, and Memorial Park. The fully renovated bungalow has been tastefully designed and offers over 1600sqft of above grade living space with an open concept floor plan. The eat-in kitchen includes quartz countertops, stainless steel appliances and a breakfast bar. The spacious primary bedroom boasts a dream walk in closet with an island, ensuite privileges, and a sliding door leading to your private deck with hot tub area overlooking your secluded backyard oasis. The fully finished basement provides an additional 2 bedrooms, full bathroom, recreational room, and over sized laundry. Your dream backyard is complete with composite deck and interlock patio to enjoy a peaceful backyard, perfect for outdoor living and entertaining. A separate entrance on the back of the home currently leads to a home salon but can easily be converted to a spacious mudroom. Additionally, the heated, detached 4 car garaged features a studio loft above with its own entrance. Perfect for a home office, fitness space, or potential multigenerational living- the possibilities are endless! The large driveway extends to the back of the property allowing for plenty of parking. Upgrades include Windows (2017), Roof (2017), spray foam insulation, working well, and professionally landscaped yard. This rare offering is one that is sure to impress! |
| Price | $1,829,000 |
| Taxes: | $7392.00 |
| Address: | 240 Parkside Dr , Hamilton, L8B 0Y7, Ontario |
| Lot Size: | 105.00 x 188.00 (Feet) |
| Acreage: | < .50 |
| Directions/Cross Streets: | Centre Rd/ Parkside Drive |
| Rooms: | 10 |
| Bedrooms: | 2 |
| Bedrooms +: | 2 |
| Kitchens: | 1 |
| Family Room: | Y |
| Basement: | Finished |
| Approximatly Age: | 31-50 |
| Property Type: | Detached |
| Style: | Bungalow |
| Exterior: | Board/Batten, Stone |
| Garage Type: | Detached |
| (Parking/)Drive: | Pvt Double |
| Drive Parking Spaces: | 10 |
| Pool: | None |
| Other Structures: | Aux Residences |
| Approximatly Age: | 31-50 |
| Approximatly Square Footage: | 1500-2000 |
| Fireplace/Stove: | Y |
| Heat Source: | Gas |
| Heat Type: | Forced Air |
| Central Air Conditioning: | Central Air |
| Laundry Level: | Lower |
| Sewers: | Sewers |
| Water: | Both |
$
%
Years
This calculator is for demonstration purposes only. Always consult a professional
financial advisor before making personal financial decisions.
| Although the information displayed is believed to be accurate, no warranties or representations are made of any kind. |
| RE/MAX ESCARPMENT REALTY INC. |
|
|

Dir:
1-866-382-2968
Bus:
416-548-7854
Fax:
416-981-7184
| Virtual Tour | Book Showing | Email a Friend |
Jump To:
At a Glance:
| Type: | Freehold - Detached |
| Area: | Hamilton |
| Municipality: | Hamilton |
| Neighbourhood: | Waterdown |
| Style: | Bungalow |
| Lot Size: | 105.00 x 188.00(Feet) |
| Approximate Age: | 31-50 |
| Tax: | $7,392 |
| Beds: | 2+2 |
| Baths: | 2 |
| Fireplace: | Y |
| Pool: | None |
Locatin Map:
Payment Calculator:
- Color Examples
- Green
- Black and Gold
- Dark Navy Blue And Gold
- Cyan
- Black
- Purple
- Gray
- Blue and Black
- Orange and Black
- Red
- Magenta
- Gold
- Device Examples

