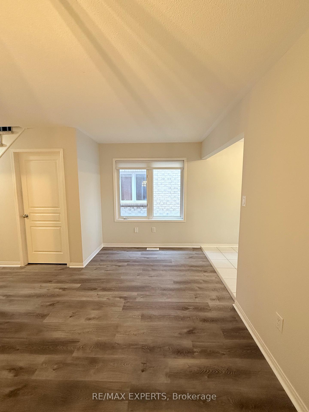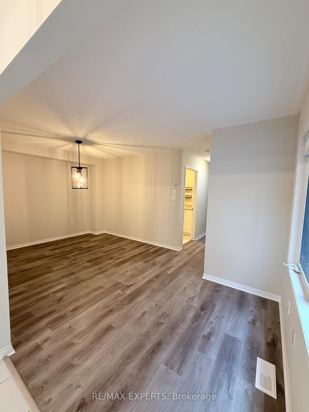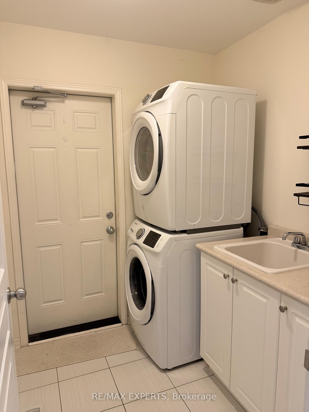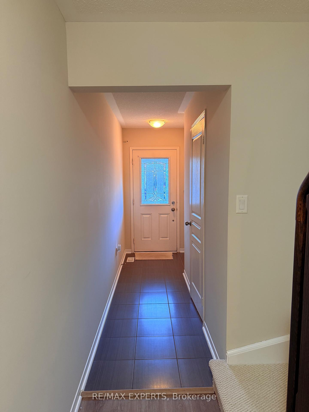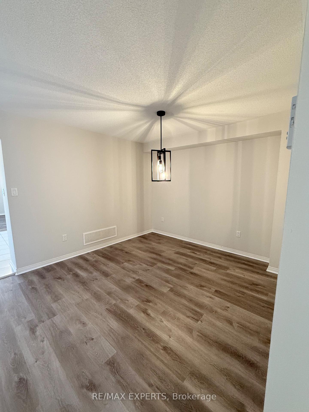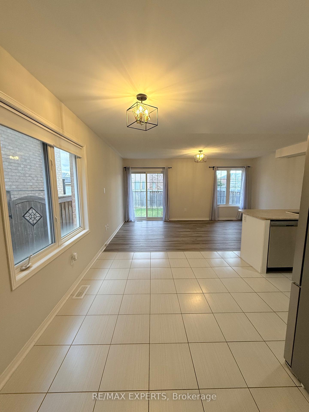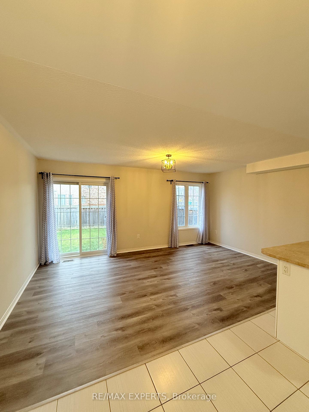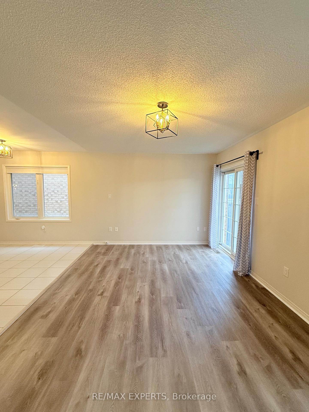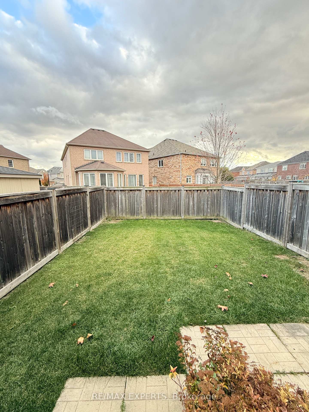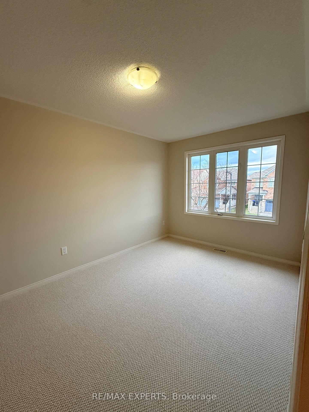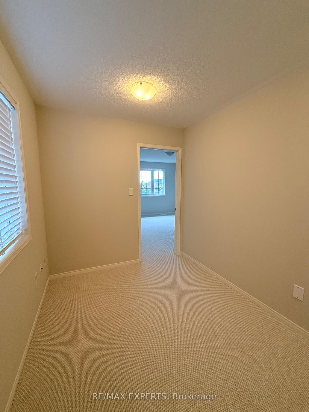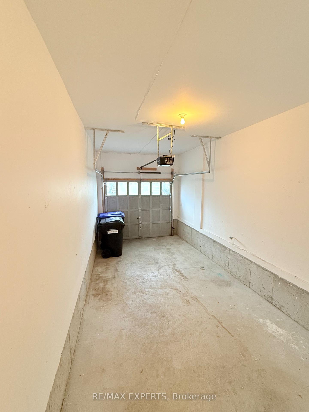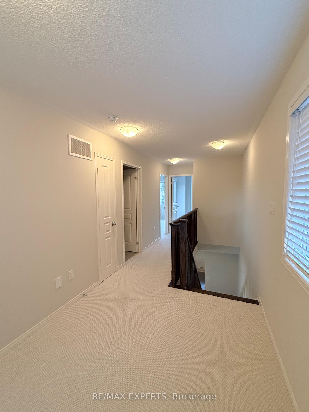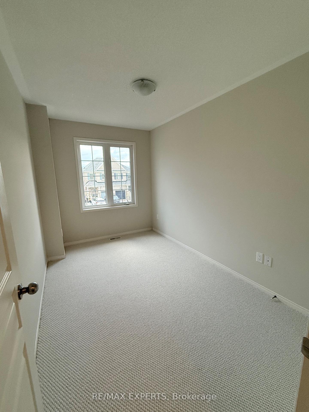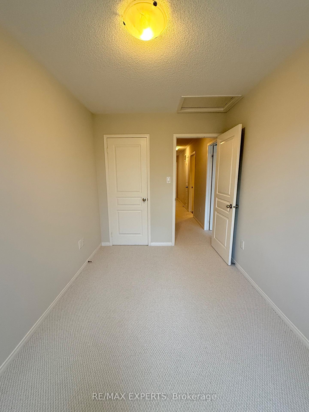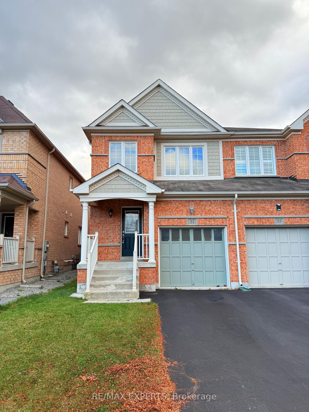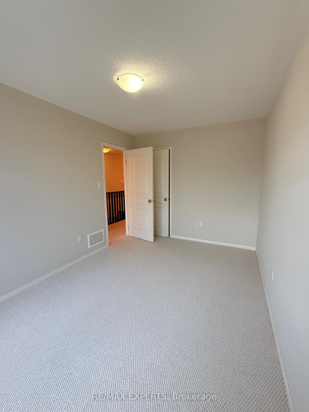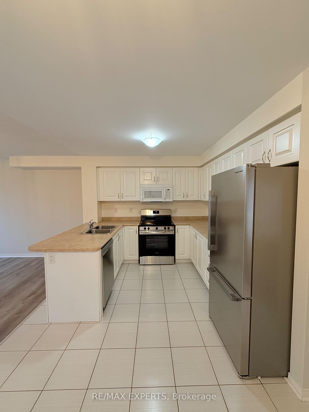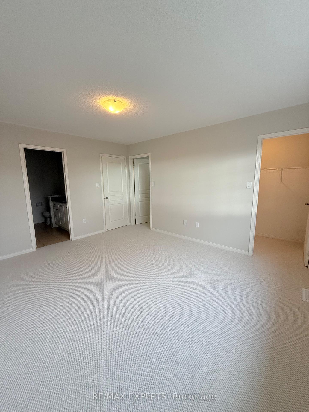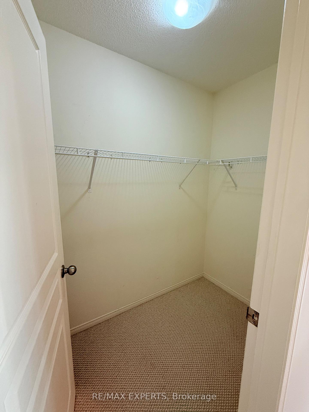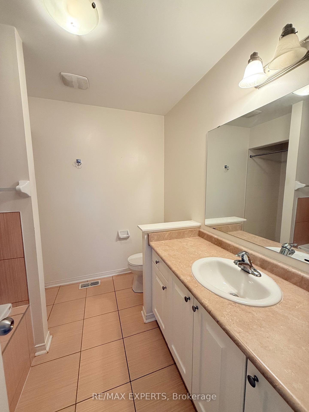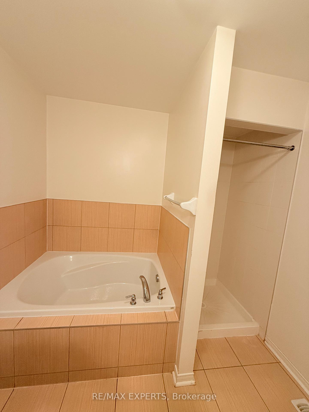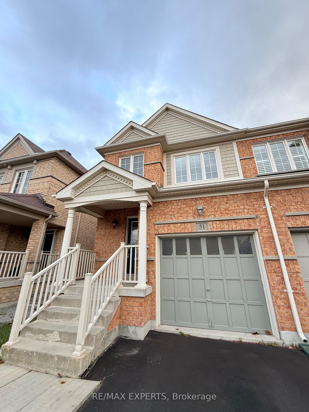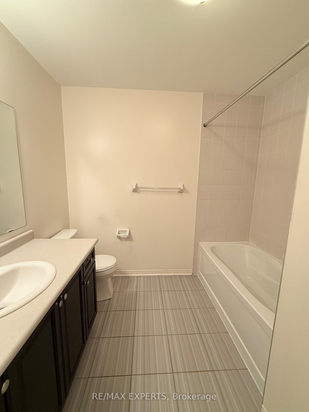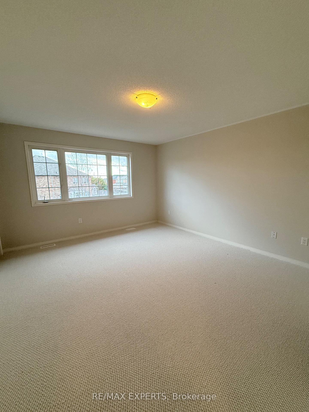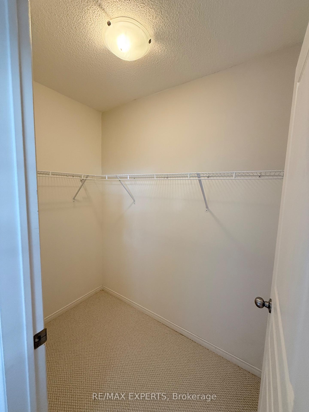$3,200
Available - For Rent
Listing ID: N10415343
51 Acorn Lane , Bradford West Gwillimbury, L3Z 0H5, Ontario
| Great Family Sized (1,725 Sq.Ft) Semi-Detached In The Summerlyn Village, 51 Acorn Lane Located On A Quiet Street. This Home Has A Long Driveway With No Side-Walk, Which Allows For Ample Parking + One Garage Parking Spot. Large Entryway Foyer For Foot Traffic. Laundry Room Is Located On The Main Floor With A Wash Tub And Cabinets For Storage/Cleaning Products. Convenient Entry From Garage Into The Laundry Room. Spacious Dining Room For Large Family Dinner Or Holidays. Vinyl Waterproof Flooring Throughout The Main Floor And Ceramic Tiles In The Kitchen. New Kitchen Stainless-Steel Appliances (Fridge, Microwave, Dishwasher, Stove/Oven), Combined With Breakfast Area. Kitchen Overlooks The Large Family Room With Walk Out To The Backyard. Backyard Is A Great Size For Kids To Play Or Enjoy Your Garden. Upstairs You Have The Large Primary Bedroom With Two Walk-In Closets For His/Hers And A 4Pc Ensuite. All Carpet Upstairs Is Brand New. Second And Third Bedroom Share Communal 3Pc Washroom And Both Bedrooms Offer Closets And Windows For Tons Of Natural Lighting. Basement Is Unfinished And Great For Storage, Play Area, Gym Room Or Man-Cave. |
| Extras: PHOTOS COMING SOON. Landlord Could Supply Two Queen Bed's W/ Mattress' & Boxsprings (Optional), Tenant Pays For Utilities, Entire Property For Lease |
| Price | $3,200 |
| Address: | 51 Acorn Lane , Bradford West Gwillimbury, L3Z 0H5, Ontario |
| Lot Size: | 22.32 x 114.88 (Feet) |
| Acreage: | < .50 |
| Directions/Cross Streets: | Langford/Holland |
| Rooms: | 7 |
| Bedrooms: | 3 |
| Bedrooms +: | |
| Kitchens: | 1 |
| Family Room: | Y |
| Basement: | Unfinished |
| Furnished: | N |
| Approximatly Age: | 6-15 |
| Property Type: | Semi-Detached |
| Style: | 2-Storey |
| Exterior: | Brick |
| Garage Type: | Built-In |
| (Parking/)Drive: | Private |
| Drive Parking Spaces: | 2 |
| Pool: | None |
| Private Entrance: | N |
| Approximatly Age: | 6-15 |
| Approximatly Square Footage: | 1500-2000 |
| Property Features: | Fenced Yard, Rec Centre, School, School Bus Route |
| Parking Included: | Y |
| Fireplace/Stove: | N |
| Heat Source: | Gas |
| Heat Type: | Forced Air |
| Central Air Conditioning: | Central Air |
| Laundry Level: | Main |
| Elevator Lift: | N |
| Sewers: | Sewers |
| Water: | Municipal |
| Utilities-Cable: | N |
| Utilities-Hydro: | N |
| Utilities-Gas: | N |
| Utilities-Telephone: | N |
| Although the information displayed is believed to be accurate, no warranties or representations are made of any kind. |
| RE/MAX EXPERTS |
|
|

Dir:
1-866-382-2968
Bus:
416-548-7854
Fax:
416-981-7184
| Book Showing | Email a Friend |
Jump To:
At a Glance:
| Type: | Freehold - Semi-Detached |
| Area: | Simcoe |
| Municipality: | Bradford West Gwillimbury |
| Neighbourhood: | Bradford |
| Style: | 2-Storey |
| Lot Size: | 22.32 x 114.88(Feet) |
| Approximate Age: | 6-15 |
| Beds: | 3 |
| Baths: | 3 |
| Fireplace: | N |
| Pool: | None |
Locatin Map:
- Color Examples
- Green
- Black and Gold
- Dark Navy Blue And Gold
- Cyan
- Black
- Purple
- Gray
- Blue and Black
- Orange and Black
- Red
- Magenta
- Gold
- Device Examples

