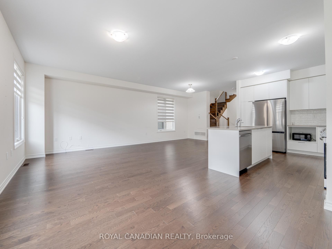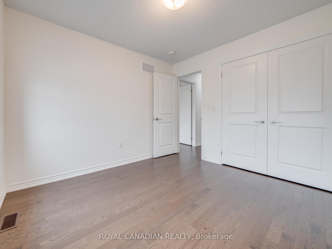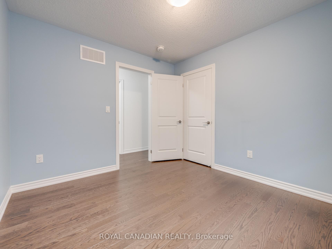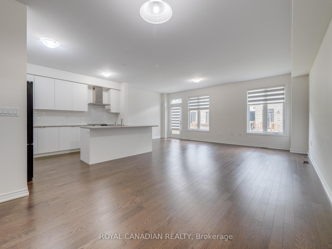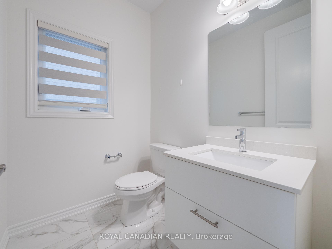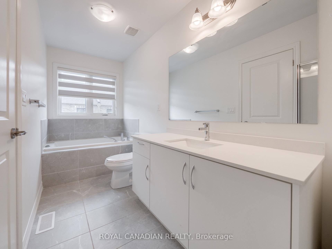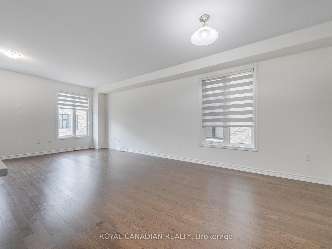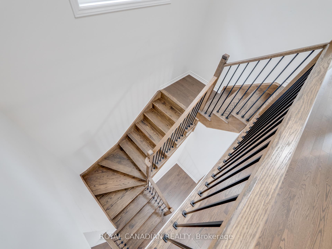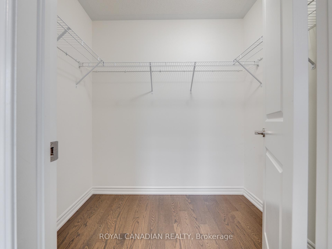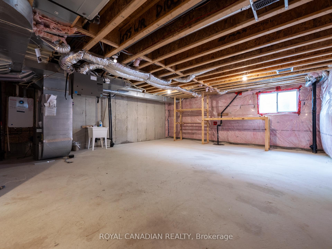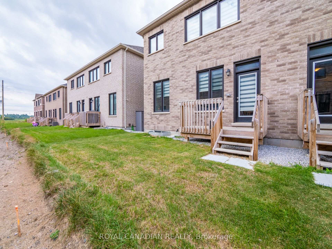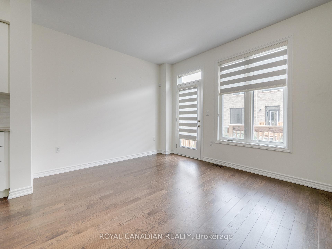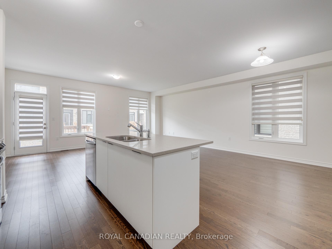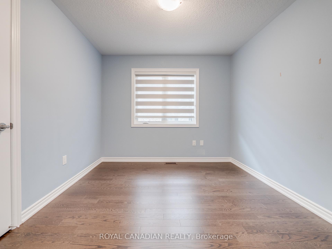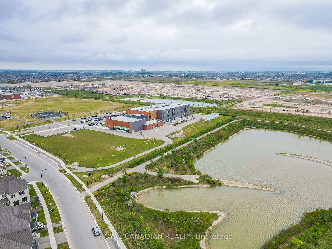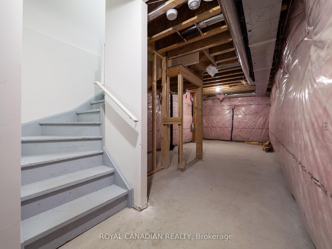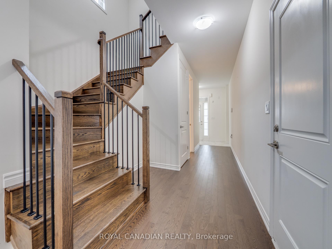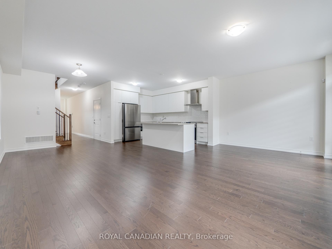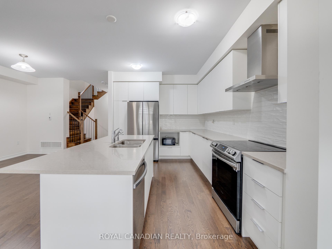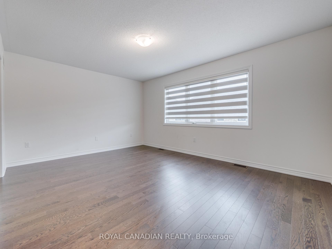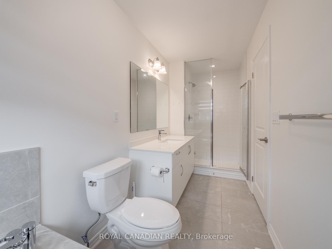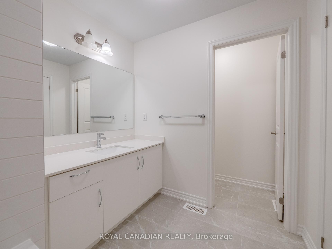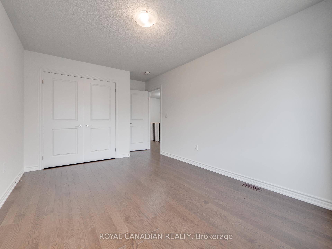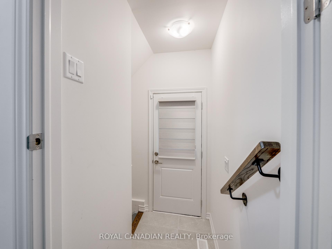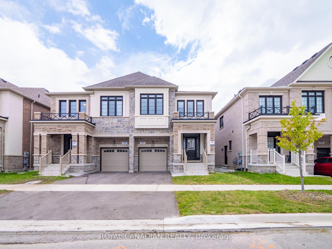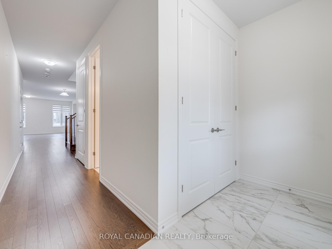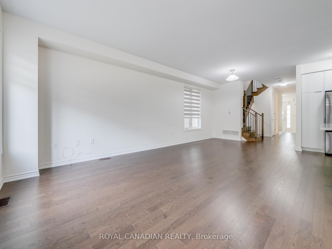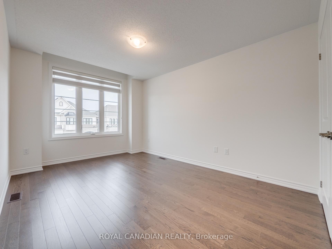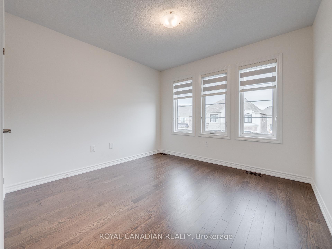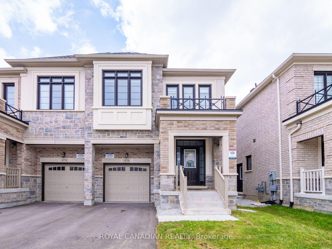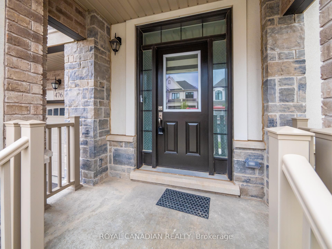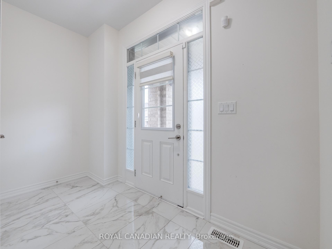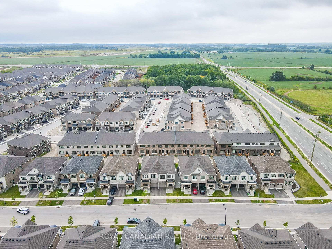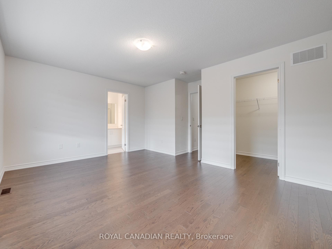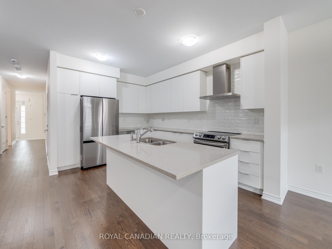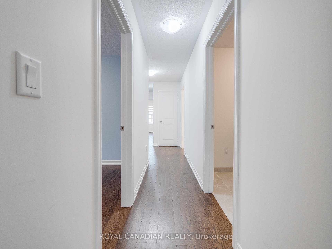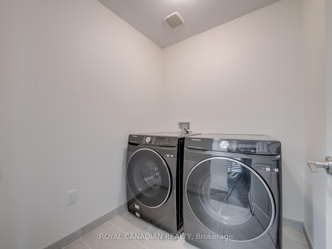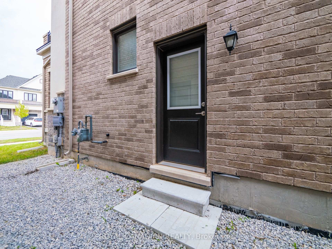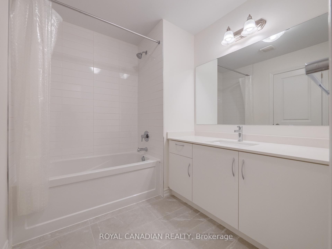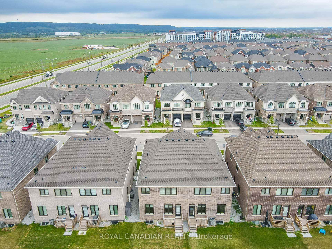$1,149,900
Available - For Sale
Listing ID: W10415750
476 Bergamot Ave , Milton, L9E 1T8, Ontario
| Welcome to 476 Bergamot Ave, Milton Absolutely Gorgeous Semi-Detached 2010 Square Feet 4 Bedrooms House located in Milton's Most Desired newly built Great Gulf Neighbourhood. This Home features spacious open concept layout with 9 Feet Flat Ceiling and Tall Interior Doors on the Main Floor. Spacious Great Room walk out to Back Yard Deck. The Large Gourmet Kitchen includes upgraded Granite Counter Tops, Large Centre Island, Upgraded Cabinetry with Back splash. Stainless Steel Appliances. Premium Hardwood Floors, Thousands spent on upgrades. Bright Spacious Master Bedroom Features Walk-in Closet with 5PC En-suite. All Bedrooms are generously sized, providing ample space for relaxation. High End Zebra Blinds Window covering installed all over. Unfinished Basement comes with Builder provided Legal Separate Side Entrance and Egress Window. Basement potentially can be finished as 2nd dwelling unit. Don't miss the opportunity to Make This Exceptional Property your New Home. Walking Distance to schools, close to Grocery Stores, Mattamy National Cycling Centre, Highways and all Amenities. |
| Extras: This is a must see. Open Concept Bright Spacious 4 Bedrooms Semi-Detached Home. Builder provided Legal Separate Side Entrance and Egress Window to Unfinished Basement, Potential to Finish Basement as 2nd Dwelling Unit. |
| Price | $1,149,900 |
| Taxes: | $4055.77 |
| Address: | 476 Bergamot Ave , Milton, L9E 1T8, Ontario |
| Lot Size: | 26.26 x 87.07 (Feet) |
| Directions/Cross Streets: | Britannia Rd & Tremaine Rd |
| Rooms: | 8 |
| Bedrooms: | 4 |
| Bedrooms +: | |
| Kitchens: | 1 |
| Family Room: | Y |
| Basement: | Sep Entrance, Unfinished |
| Approximatly Age: | 0-5 |
| Property Type: | Semi-Detached |
| Style: | 2-Storey |
| Exterior: | Stone, Stucco/Plaster |
| Garage Type: | Built-In |
| (Parking/)Drive: | Private |
| Drive Parking Spaces: | 1 |
| Pool: | None |
| Approximatly Age: | 0-5 |
| Approximatly Square Footage: | 2000-2500 |
| Fireplace/Stove: | N |
| Heat Source: | Gas |
| Heat Type: | Forced Air |
| Central Air Conditioning: | Central Air |
| Laundry Level: | Upper |
| Elevator Lift: | N |
| Sewers: | Sewers |
| Water: | Municipal |
| Utilities-Cable: | Y |
| Utilities-Hydro: | Y |
| Utilities-Gas: | Y |
| Utilities-Telephone: | Y |
$
%
Years
This calculator is for demonstration purposes only. Always consult a professional
financial advisor before making personal financial decisions.
| Although the information displayed is believed to be accurate, no warranties or representations are made of any kind. |
| ROYAL CANADIAN REALTY |
|
|

Dir:
1-866-382-2968
Bus:
416-548-7854
Fax:
416-981-7184
| Virtual Tour | Book Showing | Email a Friend |
Jump To:
At a Glance:
| Type: | Freehold - Semi-Detached |
| Area: | Halton |
| Municipality: | Milton |
| Neighbourhood: | Walker |
| Style: | 2-Storey |
| Lot Size: | 26.26 x 87.07(Feet) |
| Approximate Age: | 0-5 |
| Tax: | $4,055.77 |
| Beds: | 4 |
| Baths: | 3 |
| Fireplace: | N |
| Pool: | None |
Locatin Map:
Payment Calculator:
- Color Examples
- Green
- Black and Gold
- Dark Navy Blue And Gold
- Cyan
- Black
- Purple
- Gray
- Blue and Black
- Orange and Black
- Red
- Magenta
- Gold
- Device Examples

