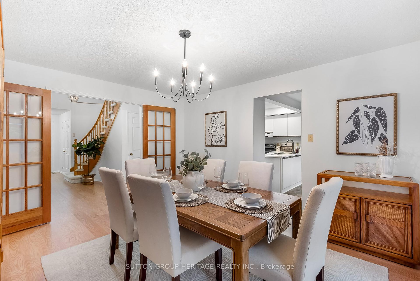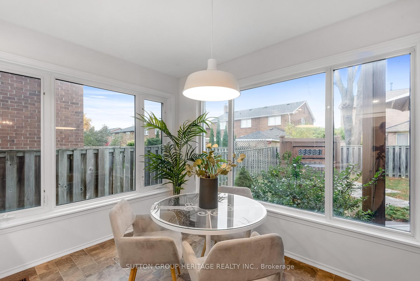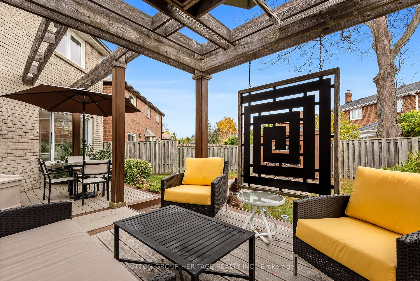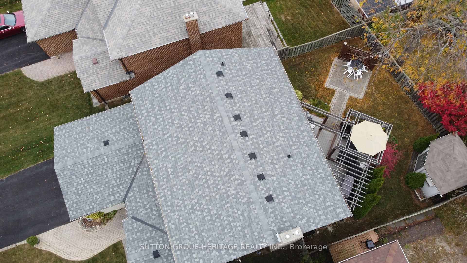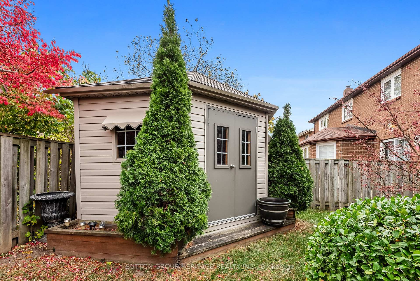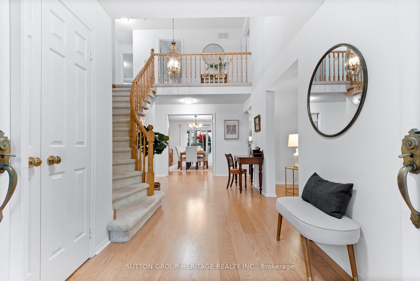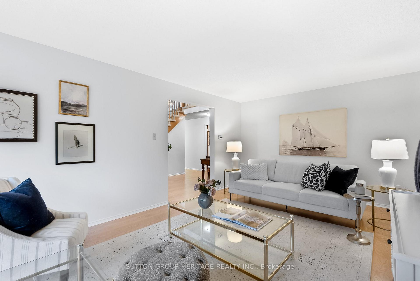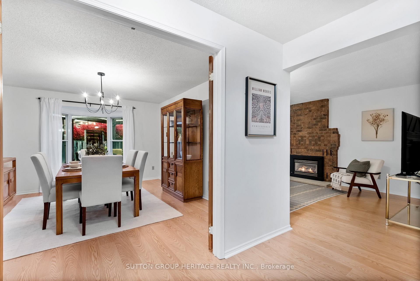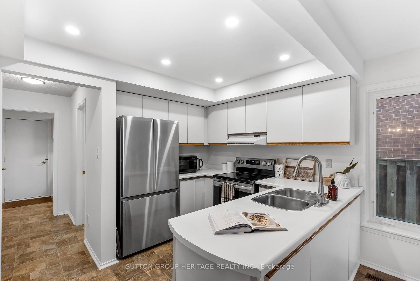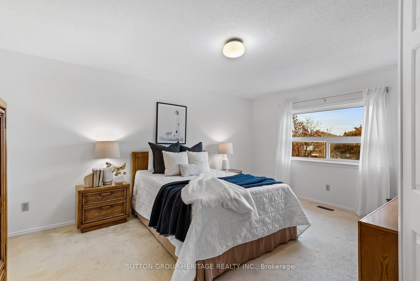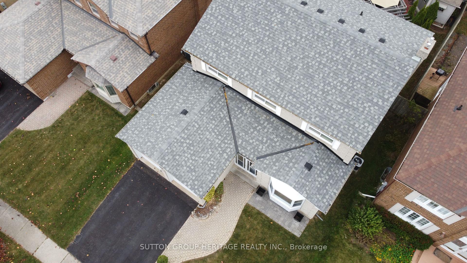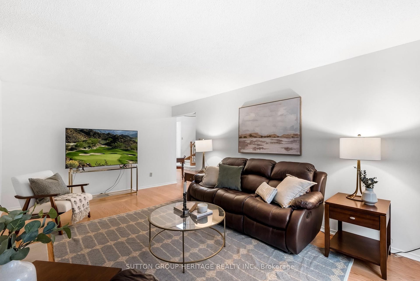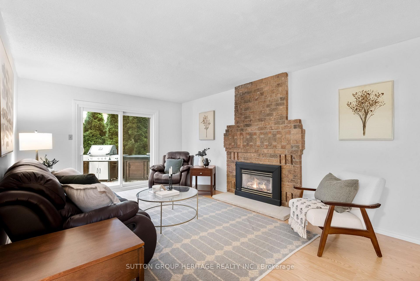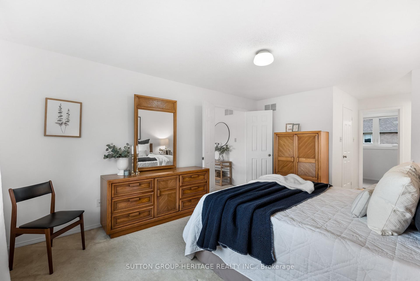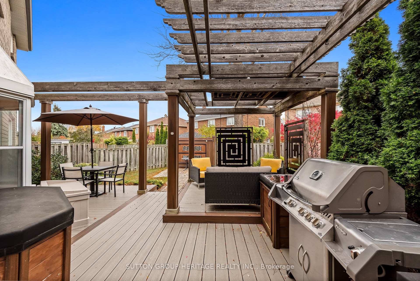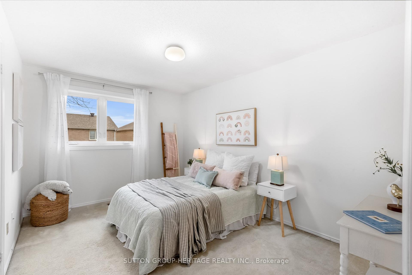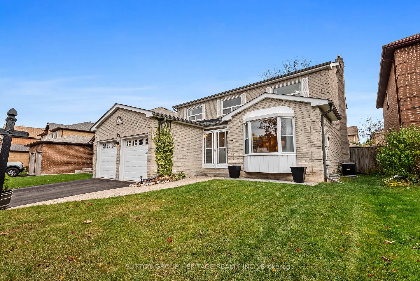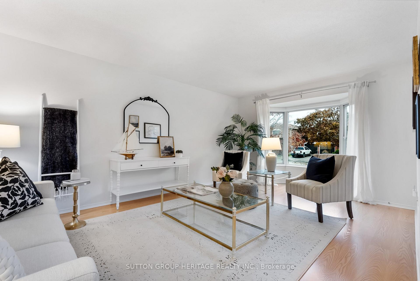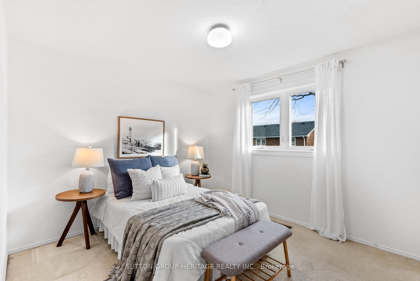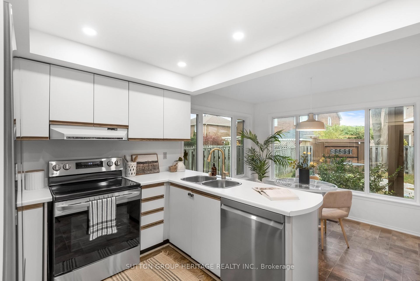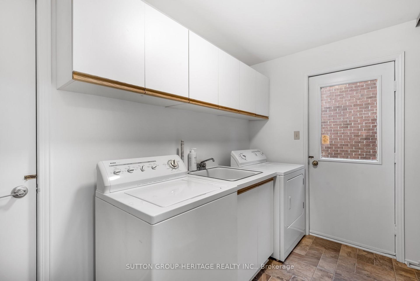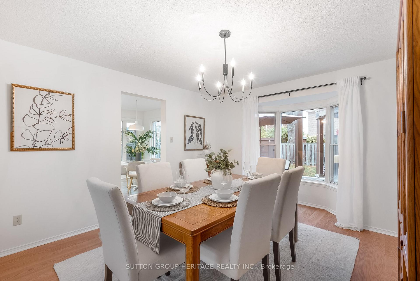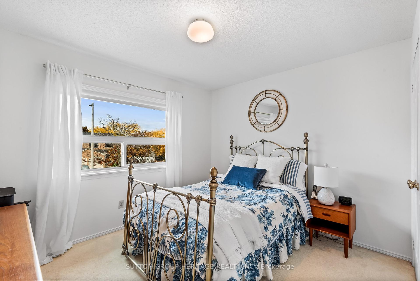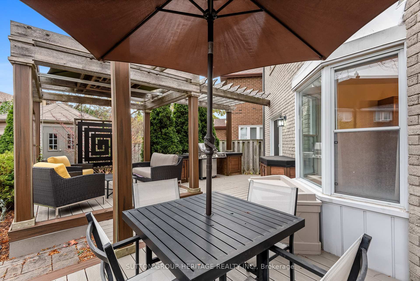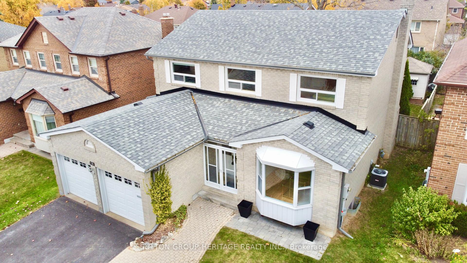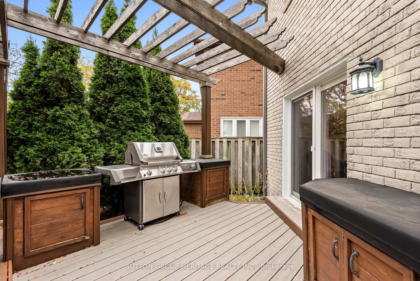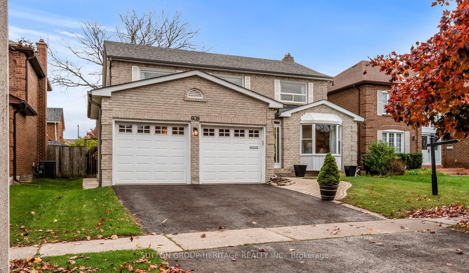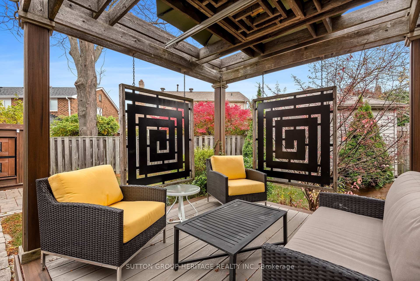$1,200,000
Available - For Sale
Listing ID: E10415797
609 Amberwood Cres , Pickering, L1V 3Y6, Ontario
| Highly sought-after Amberlea is the place to be! Lovingly cared-for by its original owner, this impeccably kept 4-bedroom home is available to the public for the first time in over 40 years. The main floor features a grand entrance adjacent to a formal living room. Straight ahead you'll see the home's centerpiece, a formal dining room complete with French doors and a view of the picturesque backyard. Enjoy your morning beverage of choice in your eat-in kitchen, or head outside to your designer deck built by Paul LaFrance on TV's "Decked Out!" The main floor also features a warm and inviting family room with fireplace, a 2-piece bathroom, and direct access to the double garage. Upstairs you'll find a primary retreat which features a 5-piece ensuite bathroom and large walk-in closet. Down the hall you are welcomed by 3 more bedrooms and a 3 piece bathroom. The unfinished basement is a blank canvas to finish as you wish; additional living space, a media room, home gym, or an office space! Finally, you're a quick 4-minute drive to both Dunbarton HS and St. Mary's SS, close to the 401 and lots of nearby amenities. Welcome Home! |
| Extras: Freshly painted throughout! Brand new furnace, 4-year old a/c, 5-year old roof with transferrable lifetime warranty, custom designed and built deck, rental water heater, central vac. |
| Price | $1,200,000 |
| Taxes: | $7269.99 |
| Address: | 609 Amberwood Cres , Pickering, L1V 3Y6, Ontario |
| Lot Size: | 49.22 x 106.66 (Feet) |
| Acreage: | < .50 |
| Directions/Cross Streets: | Whites Rd. and Sheppard Ave. |
| Rooms: | 8 |
| Bedrooms: | 4 |
| Bedrooms +: | |
| Kitchens: | 1 |
| Family Room: | Y |
| Basement: | Unfinished |
| Approximatly Age: | 31-50 |
| Property Type: | Detached |
| Style: | 2-Storey |
| Exterior: | Brick |
| Garage Type: | Attached |
| (Parking/)Drive: | Pvt Double |
| Drive Parking Spaces: | 2 |
| Pool: | None |
| Other Structures: | Garden Shed |
| Approximatly Age: | 31-50 |
| Approximatly Square Footage: | 2500-3000 |
| Property Features: | Fenced Yard |
| Fireplace/Stove: | Y |
| Heat Source: | Gas |
| Heat Type: | Forced Air |
| Central Air Conditioning: | Central Air |
| Laundry Level: | Main |
| Elevator Lift: | N |
| Sewers: | Sewers |
| Water: | Municipal |
| Utilities-Cable: | A |
| Utilities-Hydro: | Y |
| Utilities-Gas: | Y |
| Utilities-Telephone: | A |
$
%
Years
This calculator is for demonstration purposes only. Always consult a professional
financial advisor before making personal financial decisions.
| Although the information displayed is believed to be accurate, no warranties or representations are made of any kind. |
| SUTTON GROUP-HERITAGE REALTY INC. |
|
|

Dir:
1-866-382-2968
Bus:
416-548-7854
Fax:
416-981-7184
| Book Showing | Email a Friend |
Jump To:
At a Glance:
| Type: | Freehold - Detached |
| Area: | Durham |
| Municipality: | Pickering |
| Neighbourhood: | Amberlea |
| Style: | 2-Storey |
| Lot Size: | 49.22 x 106.66(Feet) |
| Approximate Age: | 31-50 |
| Tax: | $7,269.99 |
| Beds: | 4 |
| Baths: | 3 |
| Fireplace: | Y |
| Pool: | None |
Locatin Map:
Payment Calculator:
- Color Examples
- Green
- Black and Gold
- Dark Navy Blue And Gold
- Cyan
- Black
- Purple
- Gray
- Blue and Black
- Orange and Black
- Red
- Magenta
- Gold
- Device Examples

