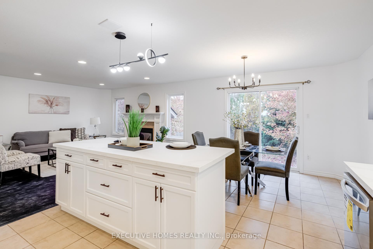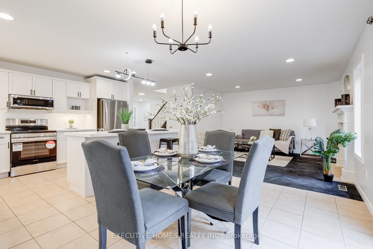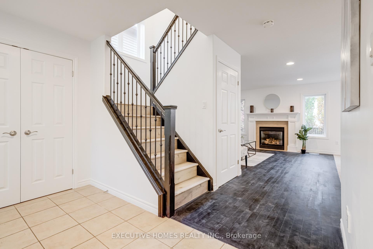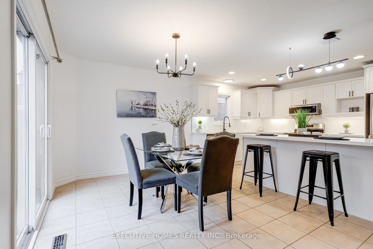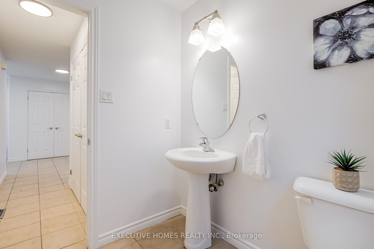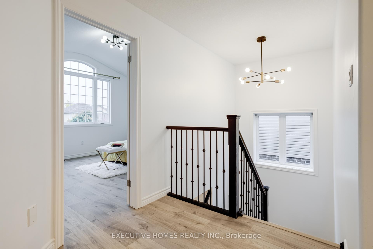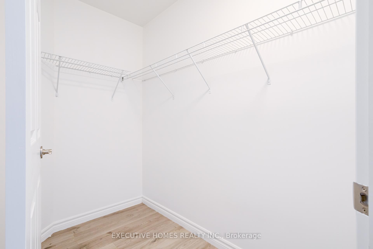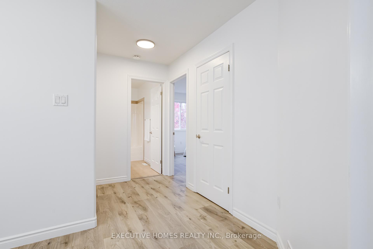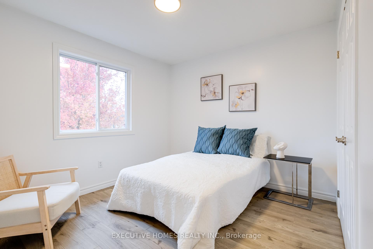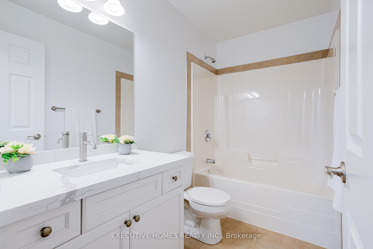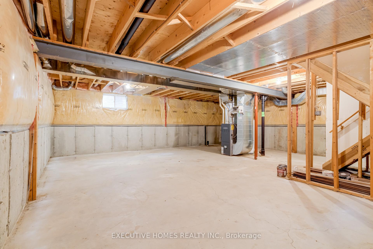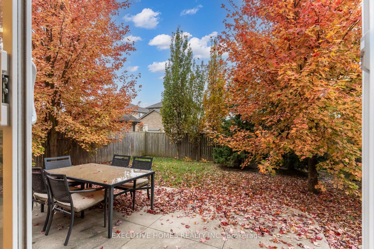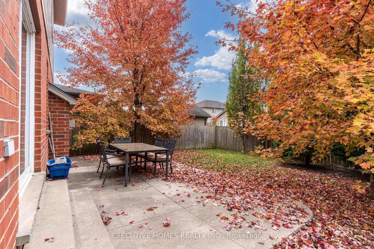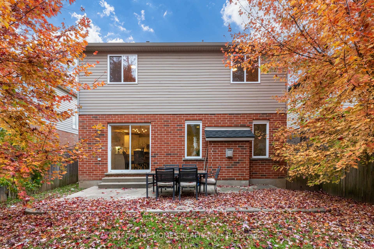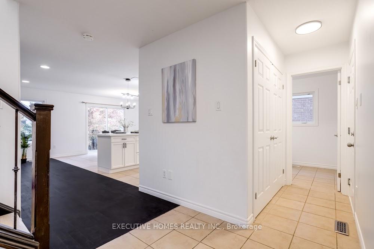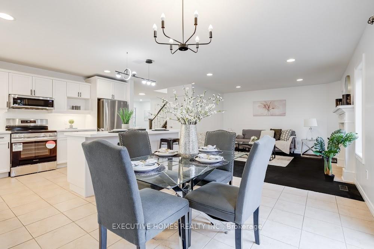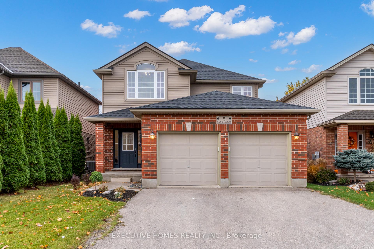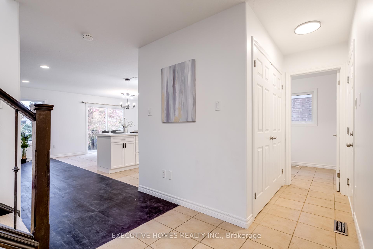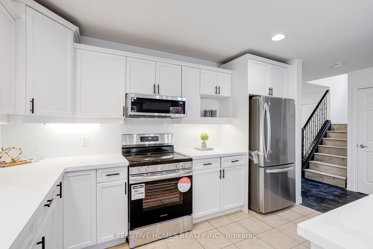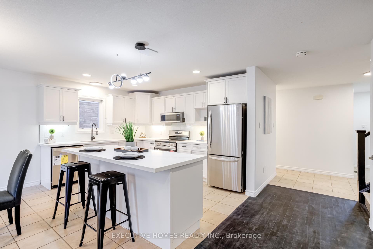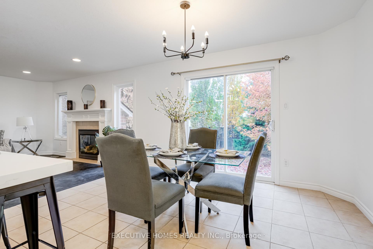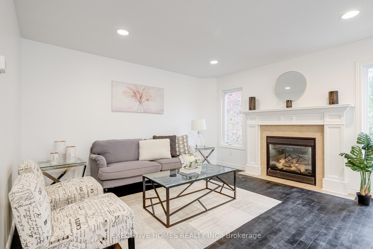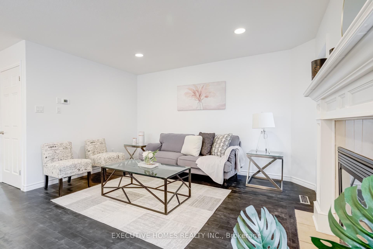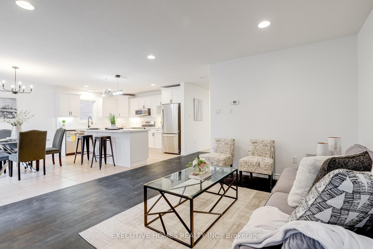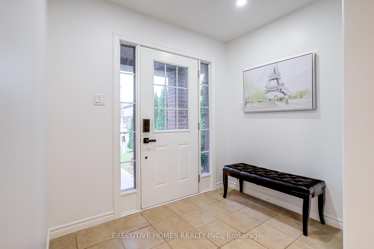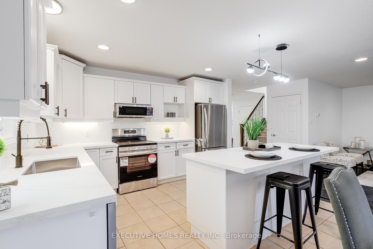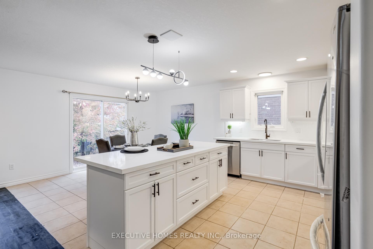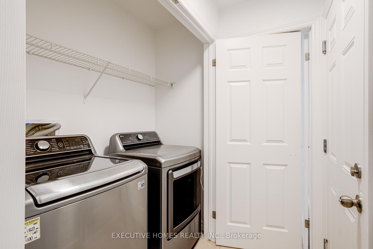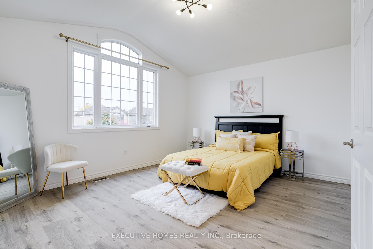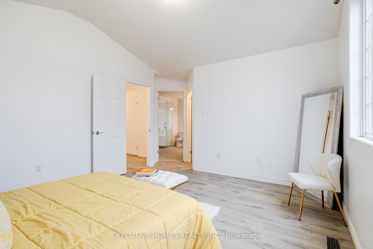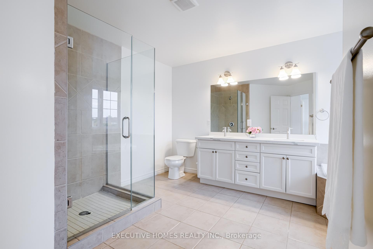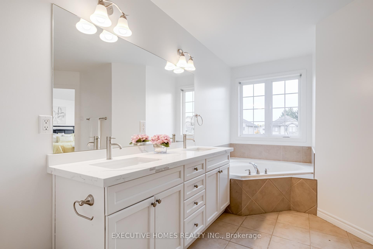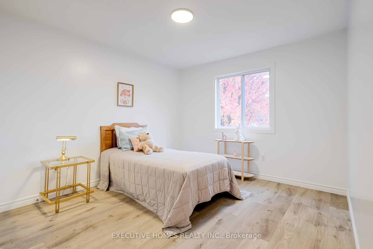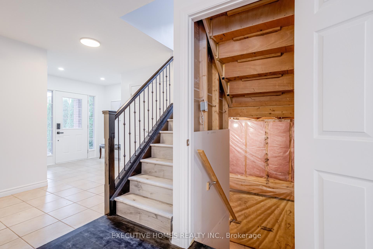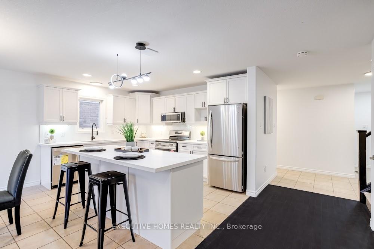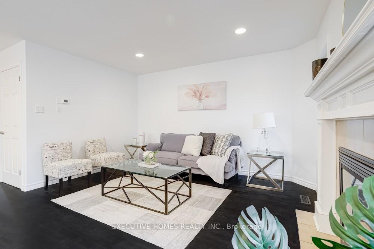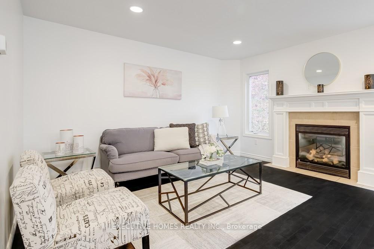$725,000
Available - For Sale
Listing ID: X9512687
5 Havenwood Lane , Middlesex Centre, N0M 2A0, Ontario
| Attn!!! First Time Home buyers!!!! Welcome to this TURNKEY, Renovated and dream home in the community of Ilderton! This beautiful 3-bedroom house offers an inviting main floor with luxury flooring throughout. Step inside to discover an open-concept living area, bathed in natural light from large windows, enhanced by lovely finishes. The living room is the heart' of the home, featuring a beautiful fireplace that adds warmth and a sense of tranquility. Step through the patio doors into the beautifully landscaped backyard, perfect for relaxing or entertaining, complete with a handy garden shed for extra storage. Upstairs, you'll find three generously sized bedrooms. The primary bedroom is a true retreat with a walk-in closet and access to a 4-piece ensuite, boasting updated flooring .The additional bedrooms offer ample space for family, guests, or a home office. This home also offers a double car attached garage with direct access and a driveway that can accommodate up to four vehicles, ensuring plenty of parking space. Recent updates include Luxury Flooring (2024) Brand new appliances (2024) Quartz Kitchen Counter top (2024) Freshly Painted ( 2024 ) |
| Price | $725,000 |
| Taxes: | $4056.00 |
| Address: | 5 Havenwood Lane , Middlesex Centre, N0M 2A0, Ontario |
| Lot Size: | 38.91 x 102.99 (Feet) |
| Directions/Cross Streets: | stonefield gate / havenwood lane |
| Rooms: | 5 |
| Bedrooms: | 3 |
| Bedrooms +: | |
| Kitchens: | 1 |
| Family Room: | Y |
| Basement: | Unfinished |
| Approximatly Age: | 6-15 |
| Property Type: | Detached |
| Style: | 2-Storey |
| Exterior: | Brick |
| Garage Type: | Attached |
| (Parking/)Drive: | Pvt Double |
| Drive Parking Spaces: | 2 |
| Pool: | None |
| Approximatly Age: | 6-15 |
| Fireplace/Stove: | Y |
| Heat Source: | Gas |
| Heat Type: | Forced Air |
| Central Air Conditioning: | Central Air |
| Sewers: | Sewers |
| Water: | Municipal |
$
%
Years
This calculator is for demonstration purposes only. Always consult a professional
financial advisor before making personal financial decisions.
| Although the information displayed is believed to be accurate, no warranties or representations are made of any kind. |
| EXECUTIVE HOMES REALTY INC. |
|
|

Dir:
1-866-382-2968
Bus:
416-548-7854
Fax:
416-981-7184
| Virtual Tour | Book Showing | Email a Friend |
Jump To:
At a Glance:
| Type: | Freehold - Detached |
| Area: | Middlesex |
| Municipality: | Middlesex Centre |
| Neighbourhood: | Ilderton |
| Style: | 2-Storey |
| Lot Size: | 38.91 x 102.99(Feet) |
| Approximate Age: | 6-15 |
| Tax: | $4,056 |
| Beds: | 3 |
| Baths: | 3 |
| Fireplace: | Y |
| Pool: | None |
Locatin Map:
Payment Calculator:
- Color Examples
- Green
- Black and Gold
- Dark Navy Blue And Gold
- Cyan
- Black
- Purple
- Gray
- Blue and Black
- Orange and Black
- Red
- Magenta
- Gold
- Device Examples

