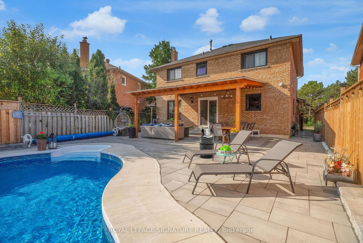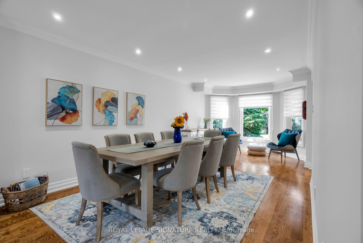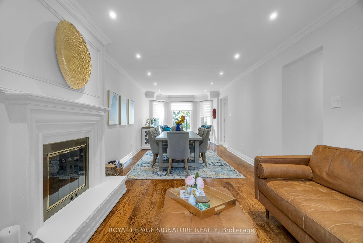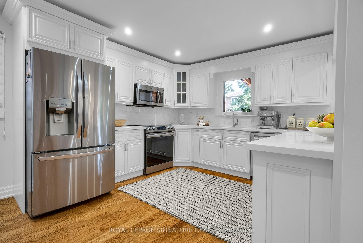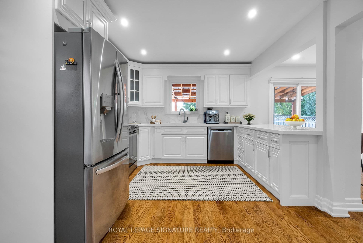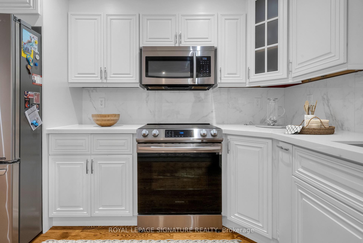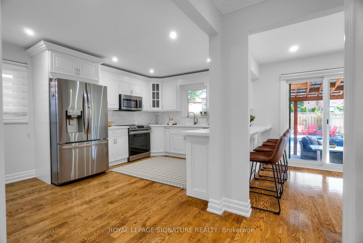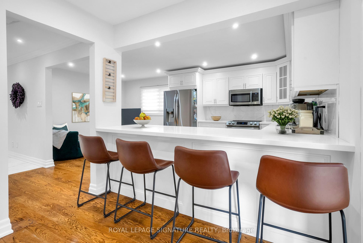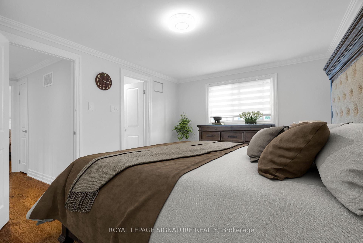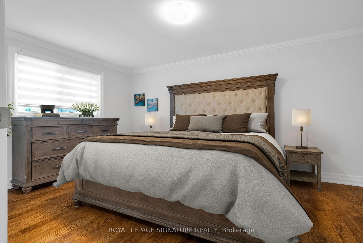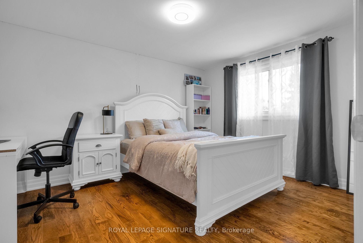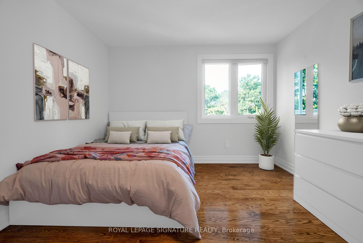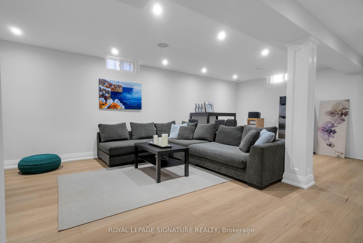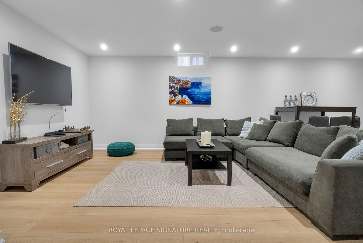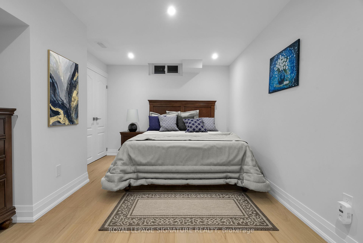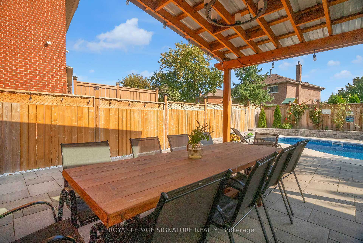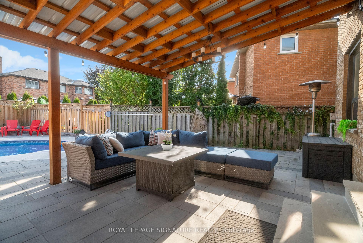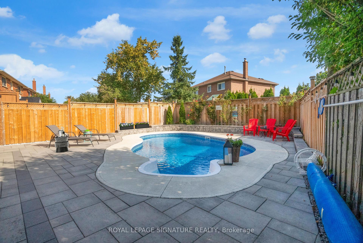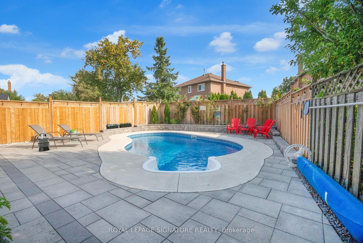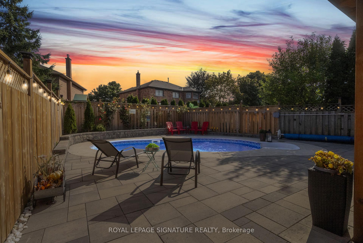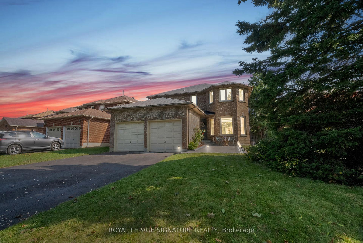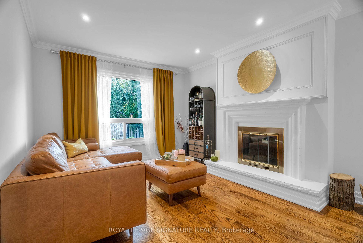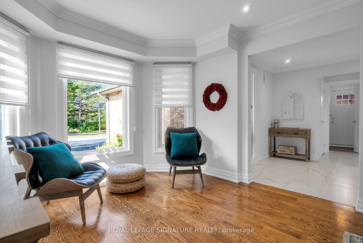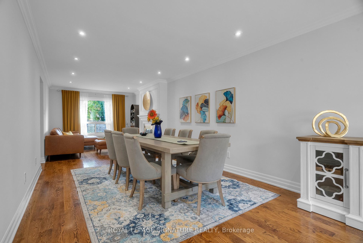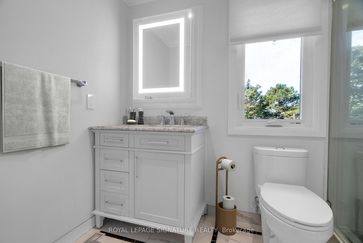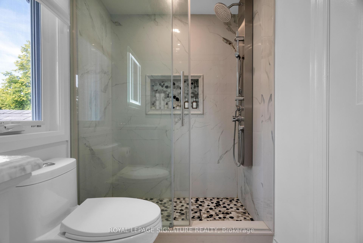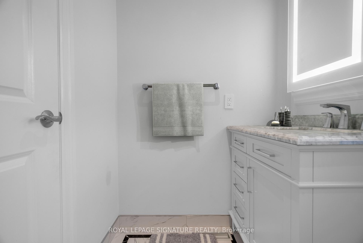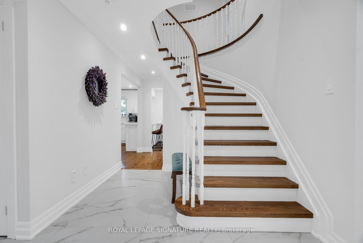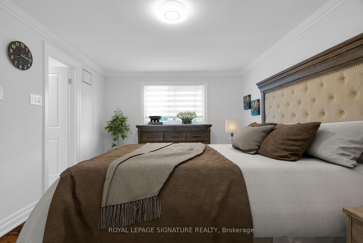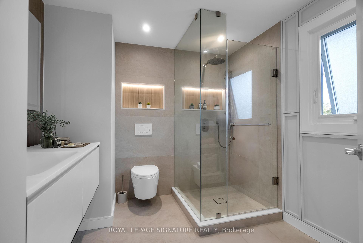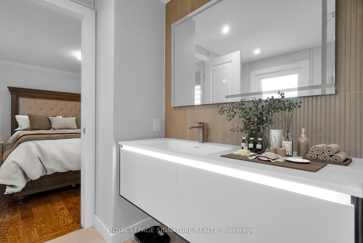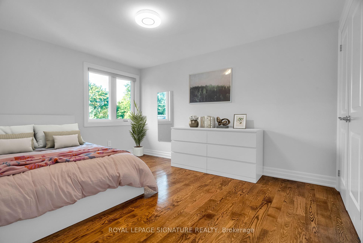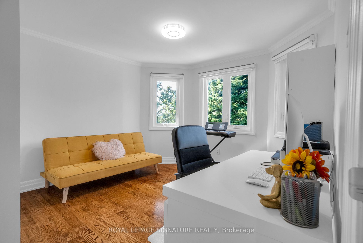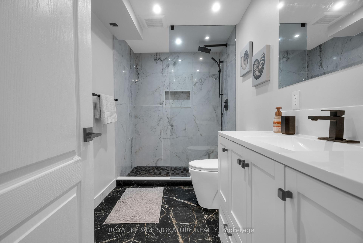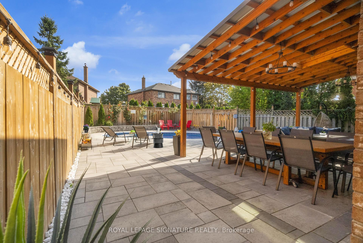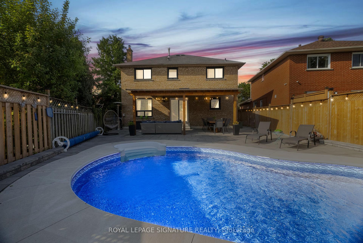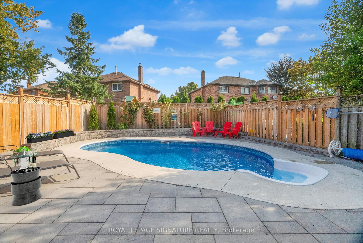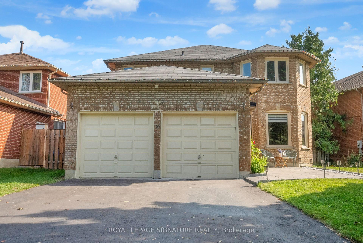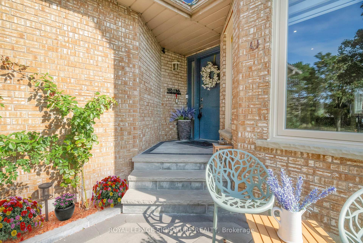$1,220,000
Available - For Sale
Listing ID: E9398176
70 Wyndfield Cres , Whitby, L1N 8L1, Ontario
| This executive 4-bedroom, 3.5-bath family home exudes pride of ownership and has been meticulously renovated, with the latest updates in 2024. The property boasts a beautiful heated in-ground saltwater pool (2022) and professionally landscaped front and backyards (2022),complete with a large pergola, perfect for outdoor living. Inside, enjoy a cozy wood-burning fireplace, all-new flooring, and a fully finished basement (2023) featuring a spacious recreation room with built-in speakers and an additional 5th bedroom. The updated kitchen(2019) includes quartz countertops and a breakfast bar. Additional upgrades include new windows(2019), attic insulation, and modern pot lights. Situated on a quiet, family-friendly crescent, this home is within walking distance to schools (including French immersion) and close to public transit, shopping, dining, and Therma Spa. Conveniently just 5 minutes from the 401 and GO Station for easy commuting. Double garage parking. This home is a rare find! |
| Extras: ***Legal description cont S/T A RIGHT AS IN LT279972 |
| Price | $1,220,000 |
| Taxes: | $6137.49 |
| Address: | 70 Wyndfield Cres , Whitby, L1N 8L1, Ontario |
| Lot Size: | 57.77 x 122.87 (Feet) |
| Directions/Cross Streets: | Garden St And Martinet St |
| Rooms: | 9 |
| Bedrooms: | 4 |
| Bedrooms +: | 1 |
| Kitchens: | 1 |
| Family Room: | Y |
| Basement: | Finished |
| Approximatly Age: | 31-50 |
| Property Type: | Detached |
| Style: | 2-Storey |
| Exterior: | Brick |
| Garage Type: | Attached |
| (Parking/)Drive: | Pvt Double |
| Drive Parking Spaces: | 4 |
| Pool: | Inground |
| Approximatly Age: | 31-50 |
| Approximatly Square Footage: | 2000-2500 |
| Fireplace/Stove: | Y |
| Heat Source: | Gas |
| Heat Type: | Forced Air |
| Central Air Conditioning: | Central Air |
| Laundry Level: | Main |
| Sewers: | Sewers |
| Water: | Municipal |
$
%
Years
This calculator is for demonstration purposes only. Always consult a professional
financial advisor before making personal financial decisions.
| Although the information displayed is believed to be accurate, no warranties or representations are made of any kind. |
| ROYAL LEPAGE SIGNATURE REALTY |
|
|

Dir:
1-866-382-2968
Bus:
416-548-7854
Fax:
416-981-7184
| Book Showing | Email a Friend |
Jump To:
At a Glance:
| Type: | Freehold - Detached |
| Area: | Durham |
| Municipality: | Whitby |
| Neighbourhood: | Pringle Creek |
| Style: | 2-Storey |
| Lot Size: | 57.77 x 122.87(Feet) |
| Approximate Age: | 31-50 |
| Tax: | $6,137.49 |
| Beds: | 4+1 |
| Baths: | 4 |
| Fireplace: | Y |
| Pool: | Inground |
Locatin Map:
Payment Calculator:
- Color Examples
- Green
- Black and Gold
- Dark Navy Blue And Gold
- Cyan
- Black
- Purple
- Gray
- Blue and Black
- Orange and Black
- Red
- Magenta
- Gold
- Device Examples

