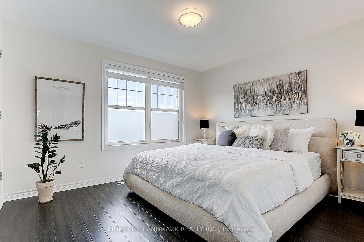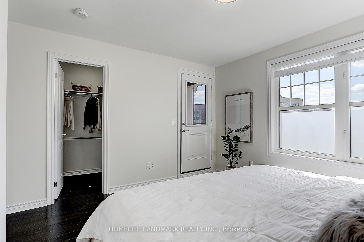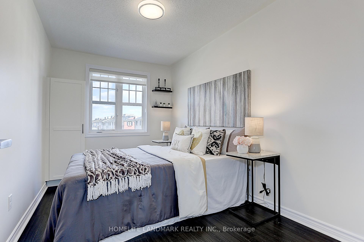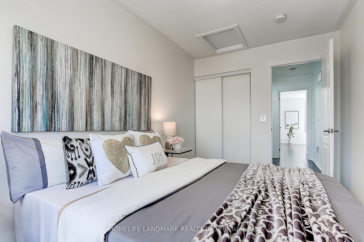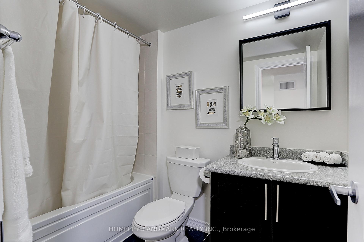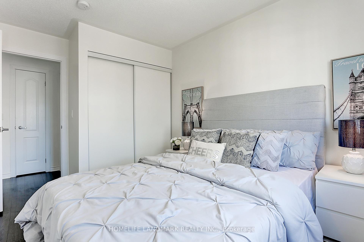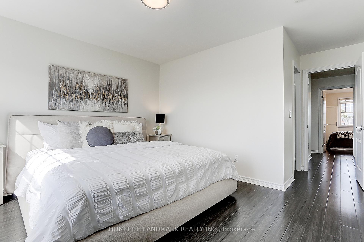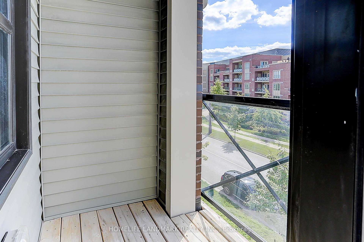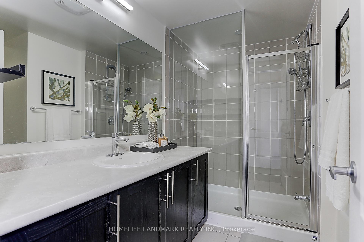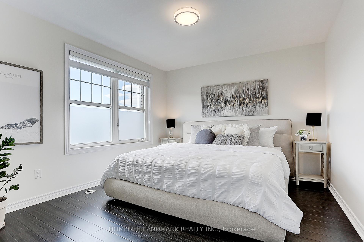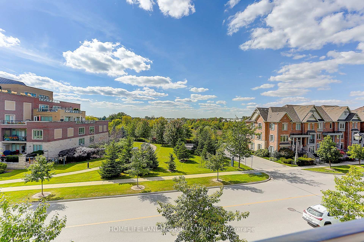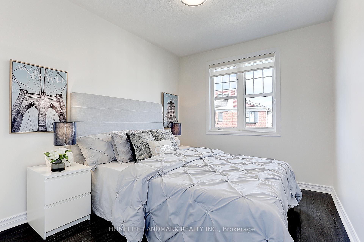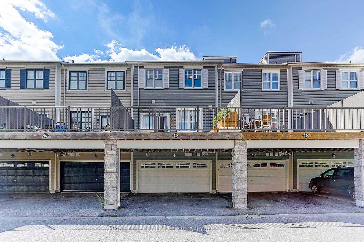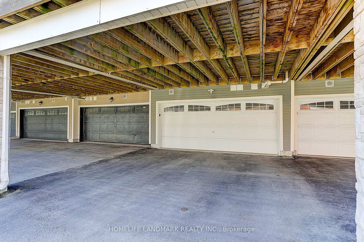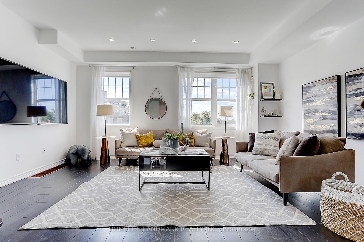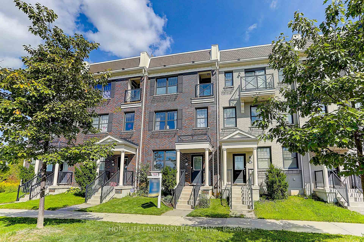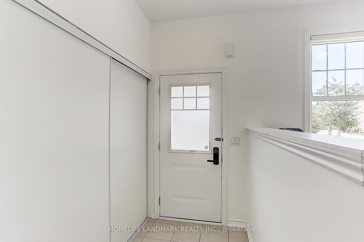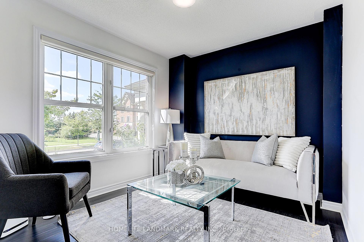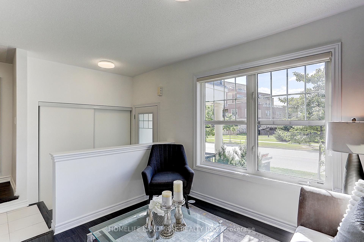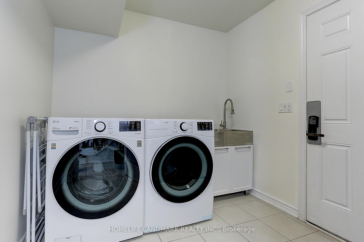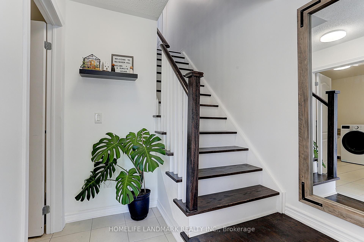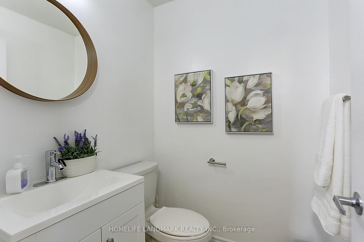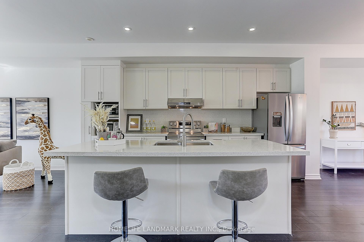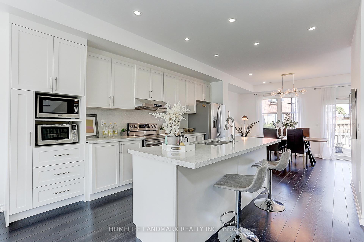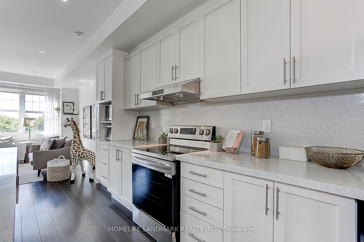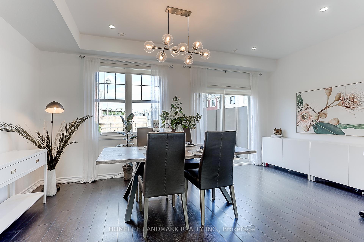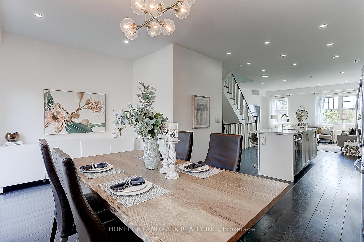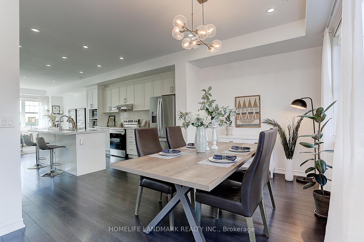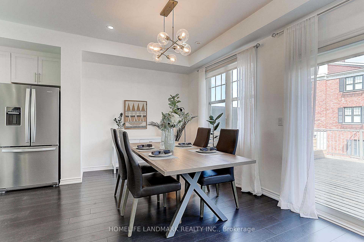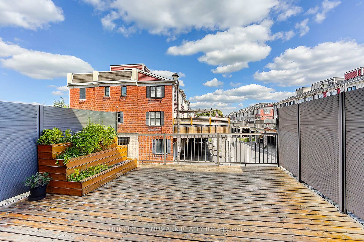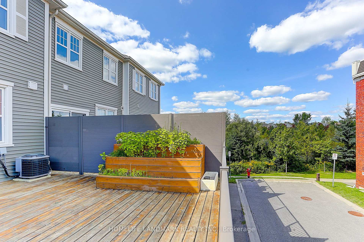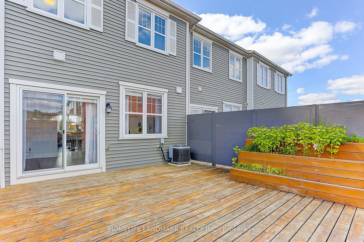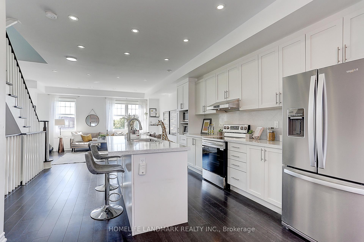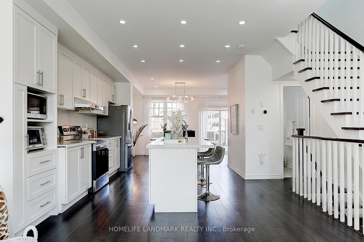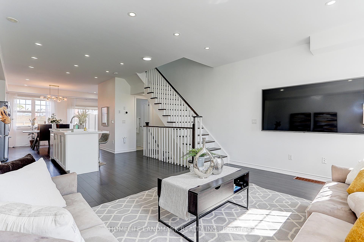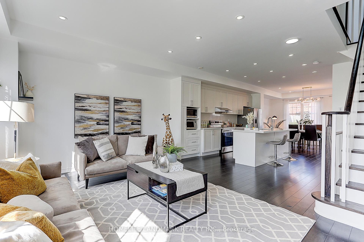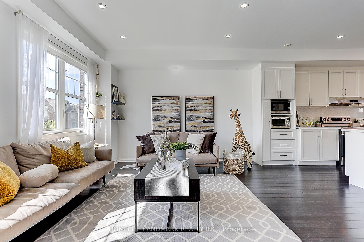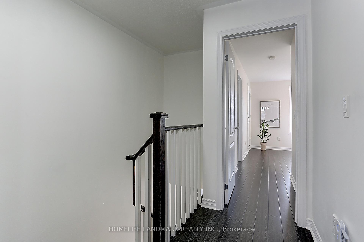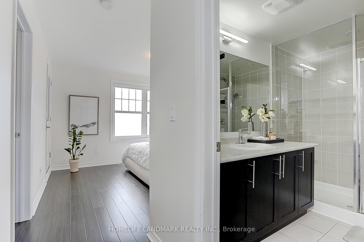$899,900
Available - For Sale
Listing ID: N9769247
180 Baker Hill Blvd , Whitchurch-Stouffville, L4A 1X9, Ontario
| Welcome to your Dream Home at 180 BAKER HILL BLVD in Charming Stouffville! Here are 5 Unbeatable Reasons this home is the perfect fit for you: 1) MOVE-IN READY & IMMACULATE: This beautifully upgraded, owner-occupied townhouse is carpet-free, featuring modern lighting and zebra blinds. It's bright, spacious, and incredibly well-maintained with great curb appeal. 2) STYLISH OPEN-CONCEPT LIVING: Enjoy a 9' ceiling and a kitchen with ample cabinetry, a large island with a sink, and a brand-new 2024 LG stove and range hood. The dining area opens to a spacious second-floor balcony, while the living room boasts gorgeous sunset views through large front windows. 3) COMFORT & PRIVACY: The primary bedroom is a cozy retreat with a private bath, large walk-in closet, and a personal balcony. Two additional bedrooms, a full bathroom, and a two-car garage with a covered driveway complete this ideal layout. 4) PRIME LOCATION: In a safe, family-friendly neighborhood, you're minutes away from top amenities (restaurants, supermarkets, golf, parks, schools, and more). 5) EXCEPTIONAL VALUE: Perfect for upsizing, downsizing, or investing, this spacious home in a growing community is freshly painted and ready to welcome you. Come see it in person! Bonus: Seller will provide a professional deep cleaning before closing so its truly move-in ready! |
| Extras: S/S Fridge('21), LG Stove('24), S/S Range Hood('24), B/I LG Dishwasher('22), LG Washer & Dryer('22), Microwave, Portable Oven, Ring Doorbell Camera, Nest Thermostat, Keyless Entry Locks w/ Key Cards (Front & Back), Smart Switch (2nd FL). |
| Price | $899,900 |
| Taxes: | $4787.36 |
| Assessment Year: | 2023 |
| Address: | 180 Baker Hill Blvd , Whitchurch-Stouffville, L4A 1X9, Ontario |
| Lot Size: | 18.04 x 73.98 (Feet) |
| Directions/Cross Streets: | Main Street & Baker Hill Blvd |
| Rooms: | 8 |
| Rooms +: | 1 |
| Bedrooms: | 3 |
| Bedrooms +: | 1 |
| Kitchens: | 1 |
| Kitchens +: | 0 |
| Family Room: | Y |
| Basement: | Crawl Space |
| Property Type: | Att/Row/Twnhouse |
| Style: | 3-Storey |
| Exterior: | Brick |
| Garage Type: | Attached |
| (Parking/)Drive: | Private |
| Drive Parking Spaces: | 2 |
| Pool: | None |
| Fireplace/Stove: | N |
| Heat Source: | Gas |
| Heat Type: | Forced Air |
| Central Air Conditioning: | Central Air |
| Sewers: | Sewers |
| Water: | Municipal |
$
%
Years
This calculator is for demonstration purposes only. Always consult a professional
financial advisor before making personal financial decisions.
| Although the information displayed is believed to be accurate, no warranties or representations are made of any kind. |
| HOMELIFE LANDMARK REALTY INC. |
|
|

Dir:
1-866-382-2968
Bus:
416-548-7854
Fax:
416-981-7184
| Book Showing | Email a Friend |
Jump To:
At a Glance:
| Type: | Freehold - Att/Row/Twnhouse |
| Area: | York |
| Municipality: | Whitchurch-Stouffville |
| Neighbourhood: | Stouffville |
| Style: | 3-Storey |
| Lot Size: | 18.04 x 73.98(Feet) |
| Tax: | $4,787.36 |
| Beds: | 3+1 |
| Baths: | 3 |
| Fireplace: | N |
| Pool: | None |
Locatin Map:
Payment Calculator:
- Color Examples
- Green
- Black and Gold
- Dark Navy Blue And Gold
- Cyan
- Black
- Purple
- Gray
- Blue and Black
- Orange and Black
- Red
- Magenta
- Gold
- Device Examples

