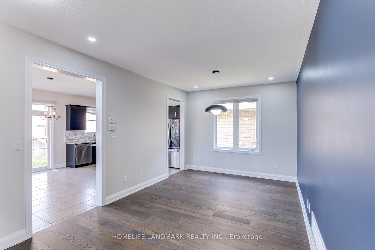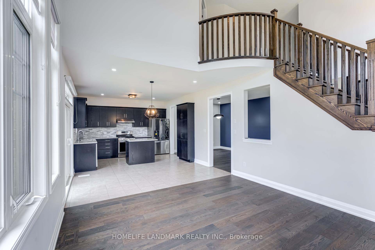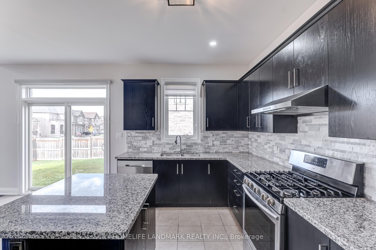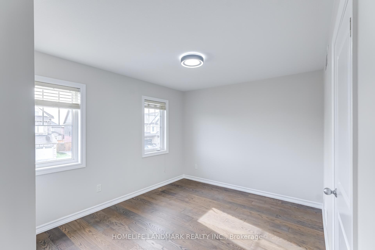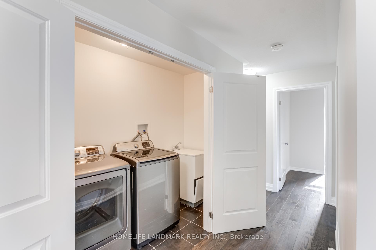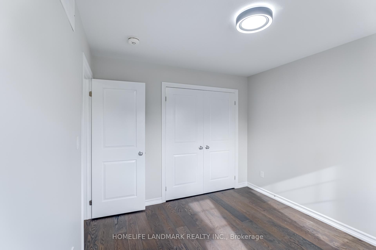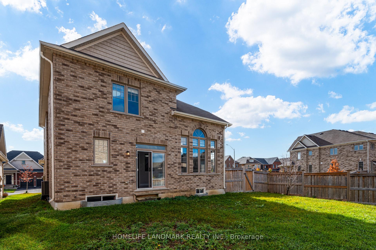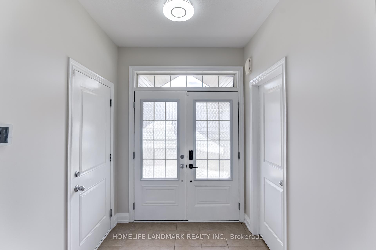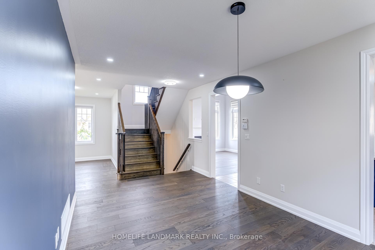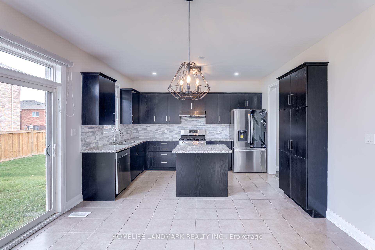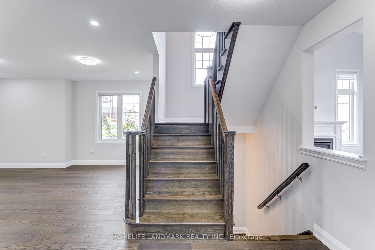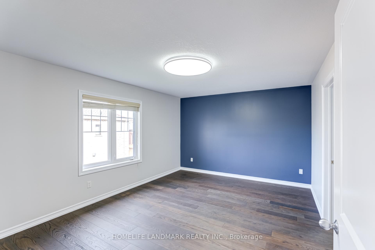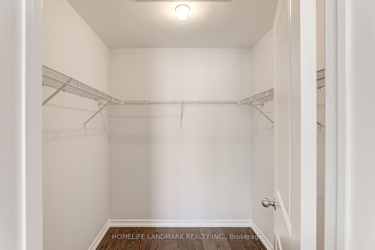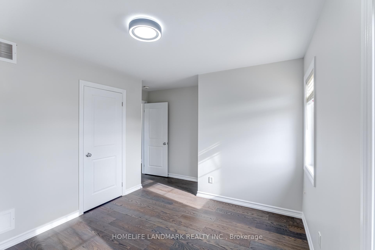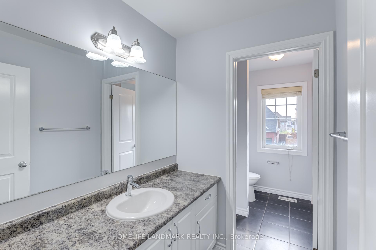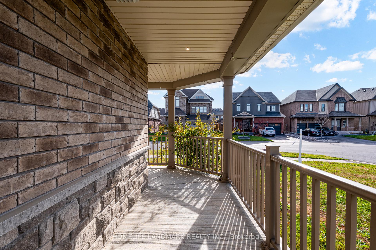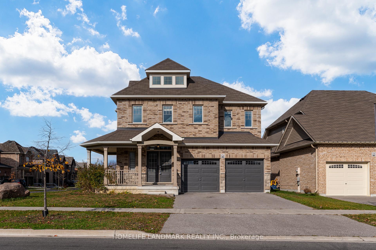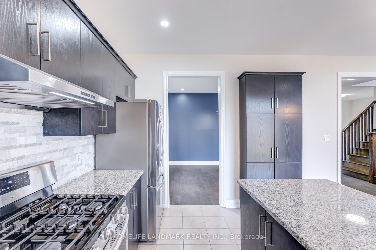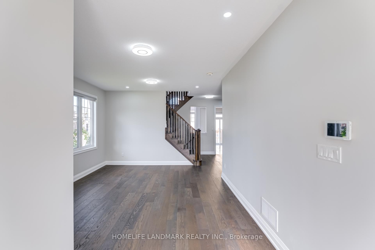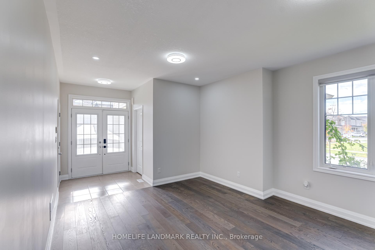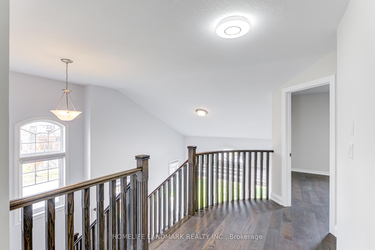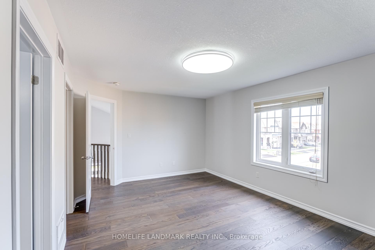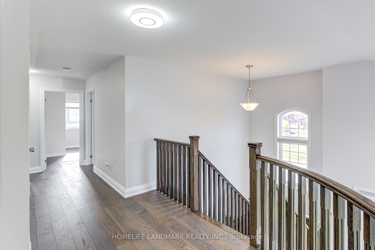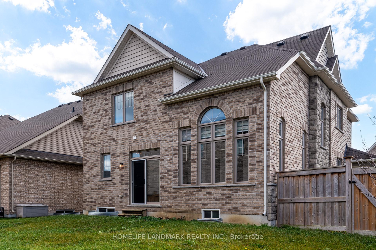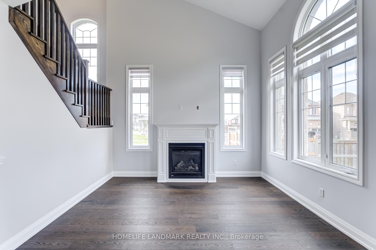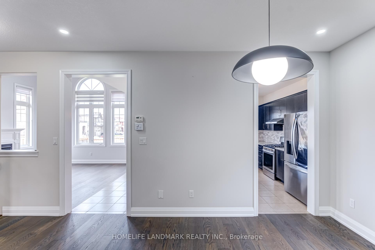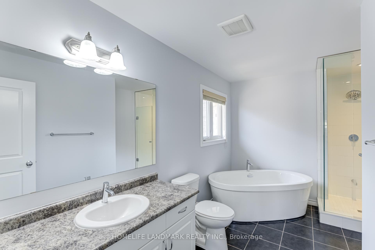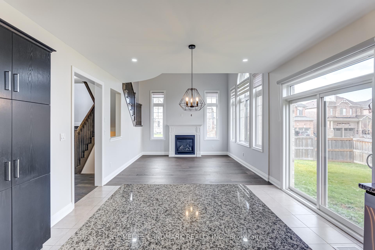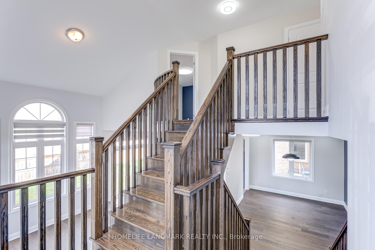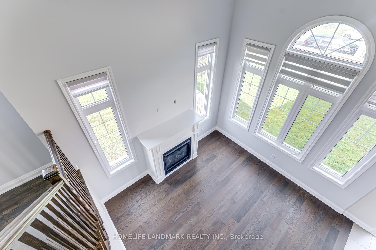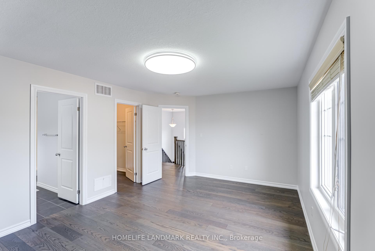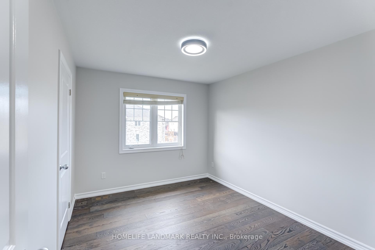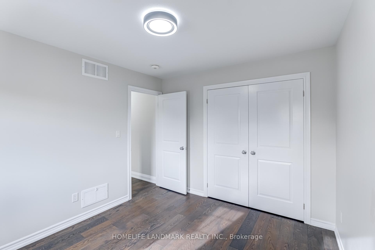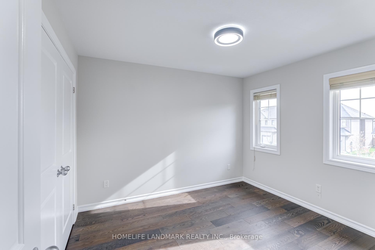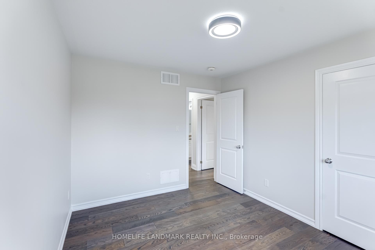$899,999
Available - For Sale
Listing ID: E10415126
174 William Fair Dr , Clarington, L1C 3K2, Ontario
| This Exceptional 4-Bedroom, 3-Bathroom Detached Home Offers Over 2,400 Sq Ft Of Meticulously Crafted Living Space On A Premium Corner Lot. Upon Entry Through Grand Double Doors, You're Greeted By 9-Foot Ceilings, Hardwood Floors, Custom Lighting, And Luxurious Finishes That Create A Sophisticated Atmosphere. The Main Floor Includes A Living Room, Dining Room, And A Spacious Kitchen With A Center Island, Overlooking The Family Room. The Second Level Features A Primary Bedroom With An Oversized Ensuite, Three Additional Spacious Bedrooms, And Plenty Of Natural Light From The Corner Lot. The Home Also Boasts A 9-Foot Ceilings Basement For Added Space And Versatility. The Soaring Family Living Ceilings Extending Into The Upper-Level Amplify The Home's Sense Of Space And Fill The Interior With Natural Light. Conveniently Located Minutes From Downtown Bowmanville, With Easy Access To The 401 And 407 Highways And Top-Rated Schools, This Home Offers The Perfect Blend Of Luxury And Convenience. **Looking For Your Forever Home Or A Smart Investment? This Is The One- Schedule A Viewing Today!** |
| Price | $899,999 |
| Taxes: | $6378.00 |
| Address: | 174 William Fair Dr , Clarington, L1C 3K2, Ontario |
| Lot Size: | 62.00 x 101.34 (Feet) |
| Directions/Cross Streets: | Bowmanville Ave/William Fair Dr |
| Rooms: | 10 |
| Bedrooms: | 4 |
| Bedrooms +: | |
| Kitchens: | 1 |
| Family Room: | Y |
| Basement: | Full, Unfinished |
| Approximatly Age: | 6-15 |
| Property Type: | Detached |
| Style: | 2-Storey |
| Exterior: | Brick |
| Garage Type: | Built-In |
| (Parking/)Drive: | Pvt Double |
| Drive Parking Spaces: | 2 |
| Pool: | None |
| Approximatly Age: | 6-15 |
| Approximatly Square Footage: | 2000-2500 |
| Property Features: | Park, School |
| Fireplace/Stove: | Y |
| Heat Source: | Gas |
| Heat Type: | Forced Air |
| Central Air Conditioning: | Central Air |
| Laundry Level: | Upper |
| Sewers: | Sewers |
| Water: | Municipal |
$
%
Years
This calculator is for demonstration purposes only. Always consult a professional
financial advisor before making personal financial decisions.
| Although the information displayed is believed to be accurate, no warranties or representations are made of any kind. |
| HOMELIFE LANDMARK REALTY INC. |
|
|

Dir:
1-866-382-2968
Bus:
416-548-7854
Fax:
416-981-7184
| Virtual Tour | Book Showing | Email a Friend |
Jump To:
At a Glance:
| Type: | Freehold - Detached |
| Area: | Durham |
| Municipality: | Clarington |
| Neighbourhood: | Bowmanville |
| Style: | 2-Storey |
| Lot Size: | 62.00 x 101.34(Feet) |
| Approximate Age: | 6-15 |
| Tax: | $6,378 |
| Beds: | 4 |
| Baths: | 3 |
| Fireplace: | Y |
| Pool: | None |
Locatin Map:
Payment Calculator:
- Color Examples
- Green
- Black and Gold
- Dark Navy Blue And Gold
- Cyan
- Black
- Purple
- Gray
- Blue and Black
- Orange and Black
- Red
- Magenta
- Gold
- Device Examples

