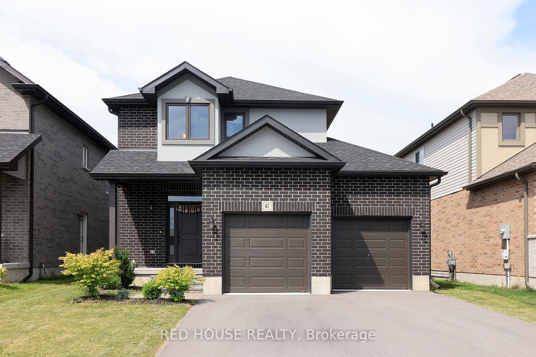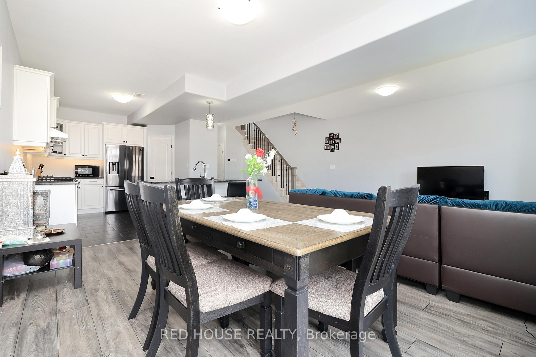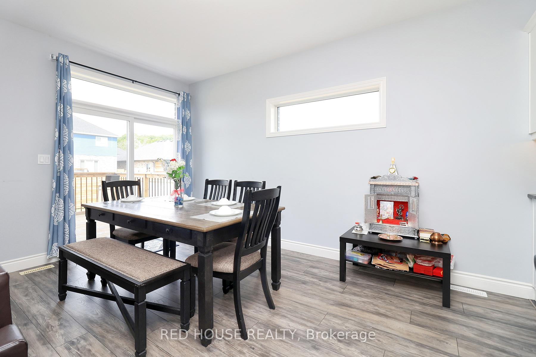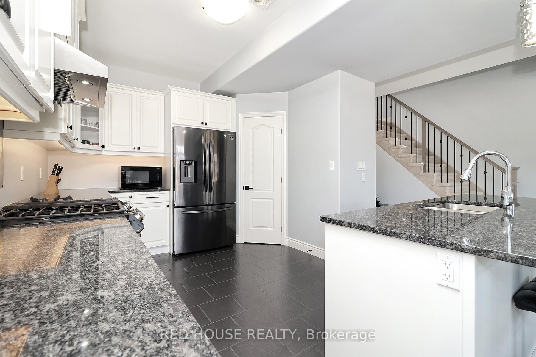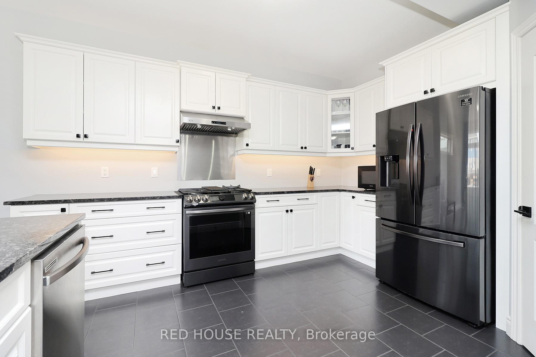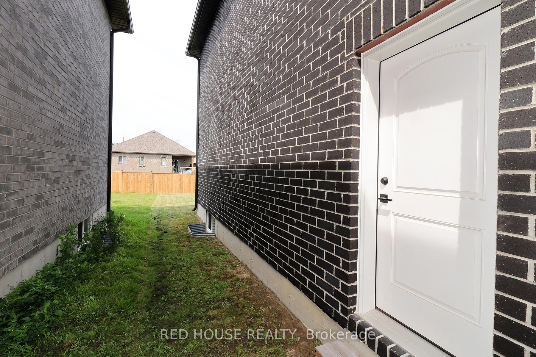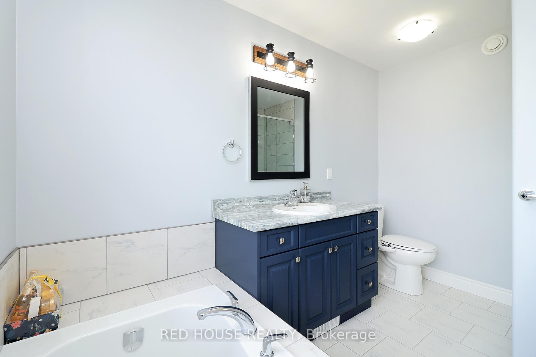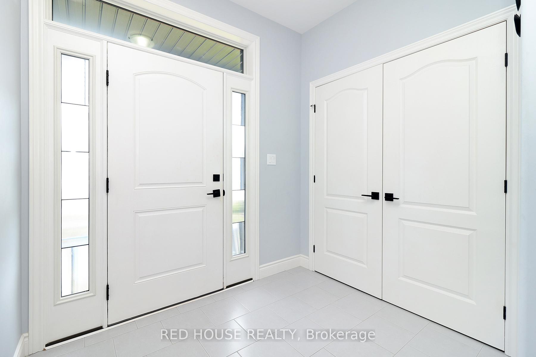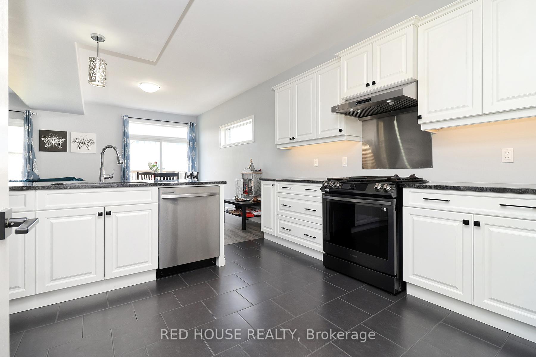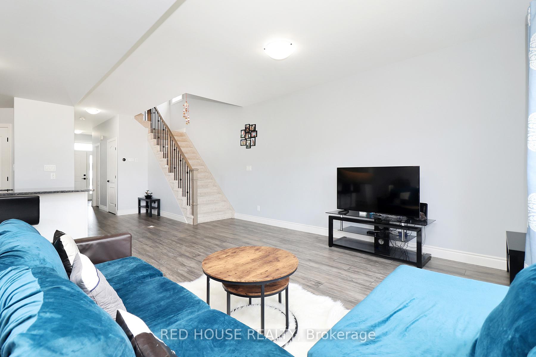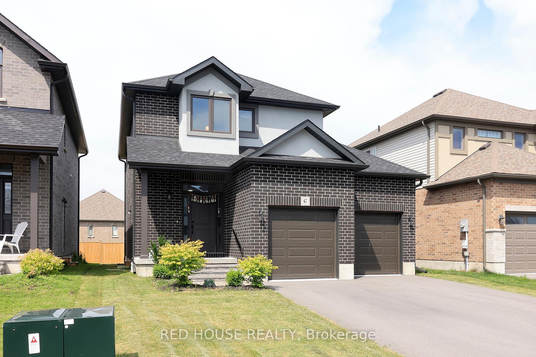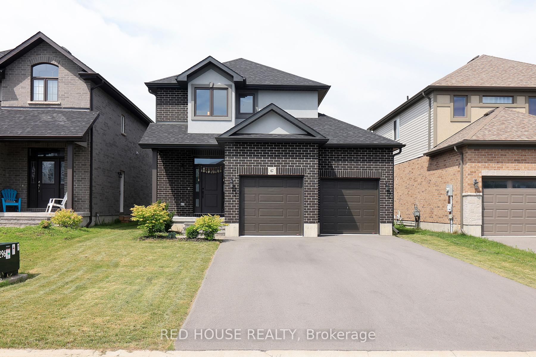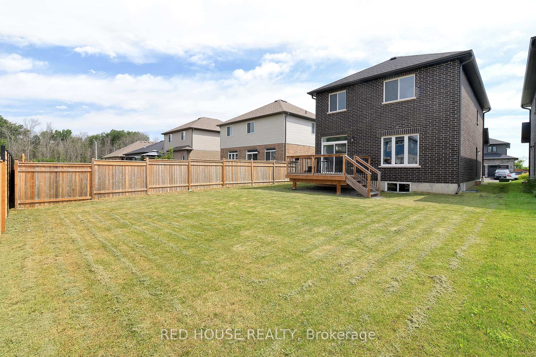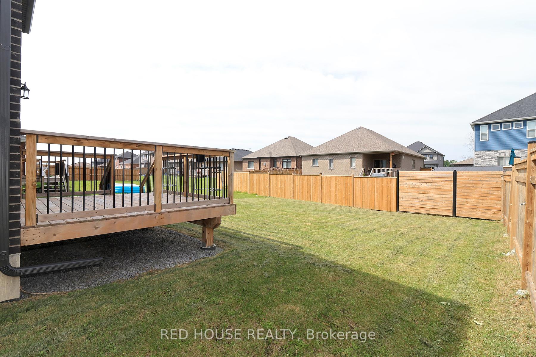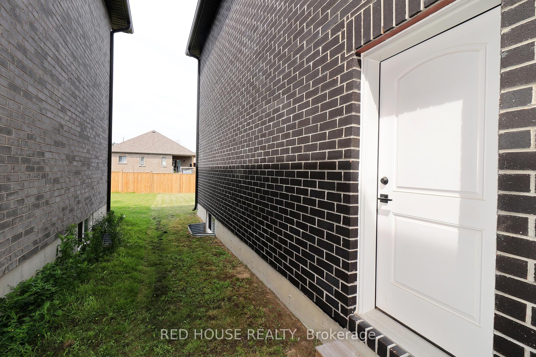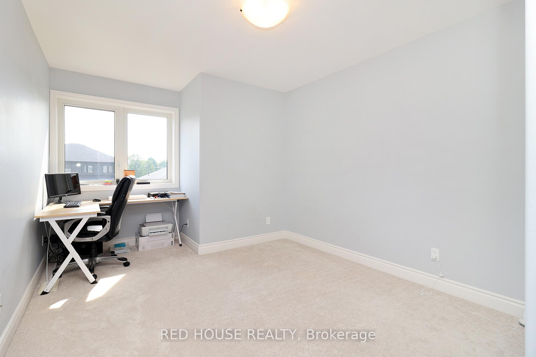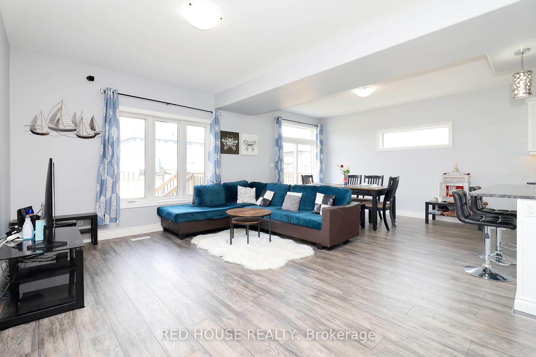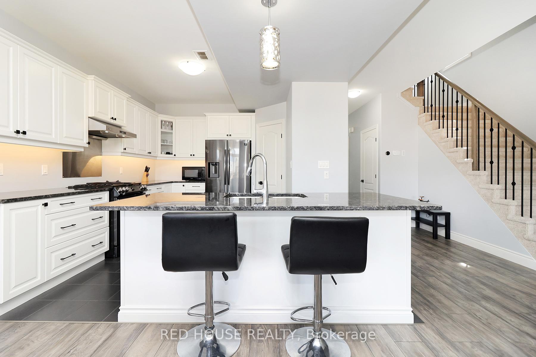$699,000
Available - For Sale
Listing ID: X9507575
67 Stonecrest Blvd , Quinte West, K8R 0A5, Ontario
| Mirtren builder's lovely Acadia model awards a more sophisticated 2 stories design, Nestled In The high demand and Welcoming Stonecrest Estates. This beautiful property offers peaceful living with great proximity to park, play area and basketball court. Main floor has lovely open concept kitchen with a spacious great room. Modern kitchen with quartz counter-top and separate island. Upper level has a large primary bedroom with walk-in closet and 4 piece ensuite. 2nd and 3rd bedroom with 3 piece bathroom. Unfinished basement with side door entrance. Perfect Location Between Belleville & Trenton, walking distance to Bayside Secondary school, 5 mins To CFB Trenton, Loyalist College, Trails, 401, 30 mins To Prince Edward County. A Must See! Amazing Opportunity For nature lovers and investor |
| Price | $699,000 |
| Taxes: | $4796.42 |
| Address: | 67 Stonecrest Blvd , Quinte West, K8R 0A5, Ontario |
| Lot Size: | 42.32 x 120.31 (Feet) |
| Acreage: | < .50 |
| Directions/Cross Streets: | Hwy 2 & Stonecrest Blvd |
| Rooms: | 12 |
| Bedrooms: | 3 |
| Bedrooms +: | |
| Kitchens: | 1 |
| Family Room: | N |
| Basement: | Sep Entrance, Unfinished |
| Approximatly Age: | 0-5 |
| Property Type: | Detached |
| Style: | 2-Storey |
| Exterior: | Brick Front |
| Garage Type: | Built-In |
| (Parking/)Drive: | Private |
| Drive Parking Spaces: | 6 |
| Pool: | None |
| Approximatly Age: | 0-5 |
| Approximatly Square Footage: | 2000-2500 |
| Property Features: | School |
| Fireplace/Stove: | N |
| Heat Source: | Gas |
| Heat Type: | Forced Air |
| Central Air Conditioning: | Central Air |
| Laundry Level: | Upper |
| Elevator Lift: | N |
| Sewers: | Sewers |
| Water: | Municipal |
| Utilities-Hydro: | Y |
| Utilities-Gas: | Y |
$
%
Years
This calculator is for demonstration purposes only. Always consult a professional
financial advisor before making personal financial decisions.
| Although the information displayed is believed to be accurate, no warranties or representations are made of any kind. |
| RED HOUSE REALTY |
|
|

Dir:
1-866-382-2968
Bus:
416-548-7854
Fax:
416-981-7184
| Book Showing | Email a Friend |
Jump To:
At a Glance:
| Type: | Freehold - Detached |
| Area: | Hastings |
| Municipality: | Quinte West |
| Style: | 2-Storey |
| Lot Size: | 42.32 x 120.31(Feet) |
| Approximate Age: | 0-5 |
| Tax: | $4,796.42 |
| Beds: | 3 |
| Baths: | 3 |
| Fireplace: | N |
| Pool: | None |
Locatin Map:
Payment Calculator:
- Color Examples
- Green
- Black and Gold
- Dark Navy Blue And Gold
- Cyan
- Black
- Purple
- Gray
- Blue and Black
- Orange and Black
- Red
- Magenta
- Gold
- Device Examples

