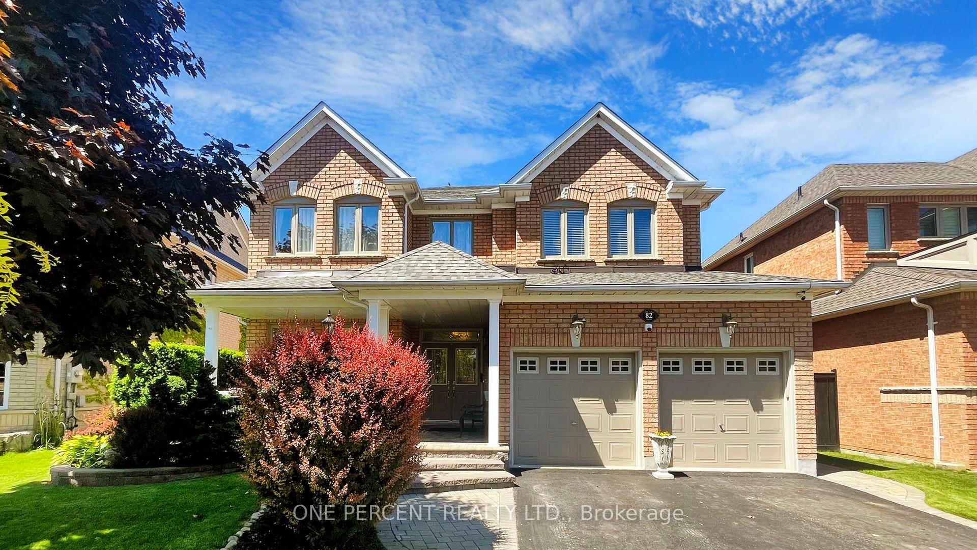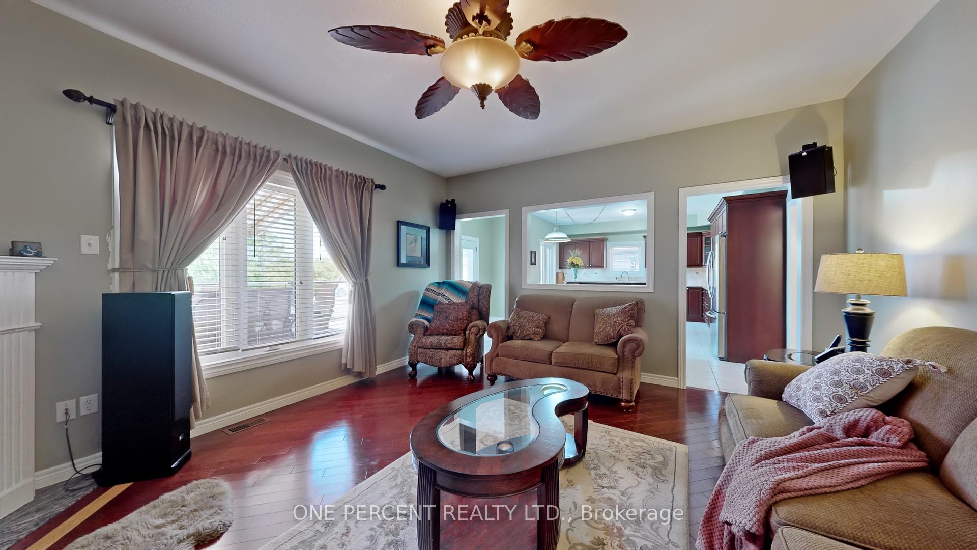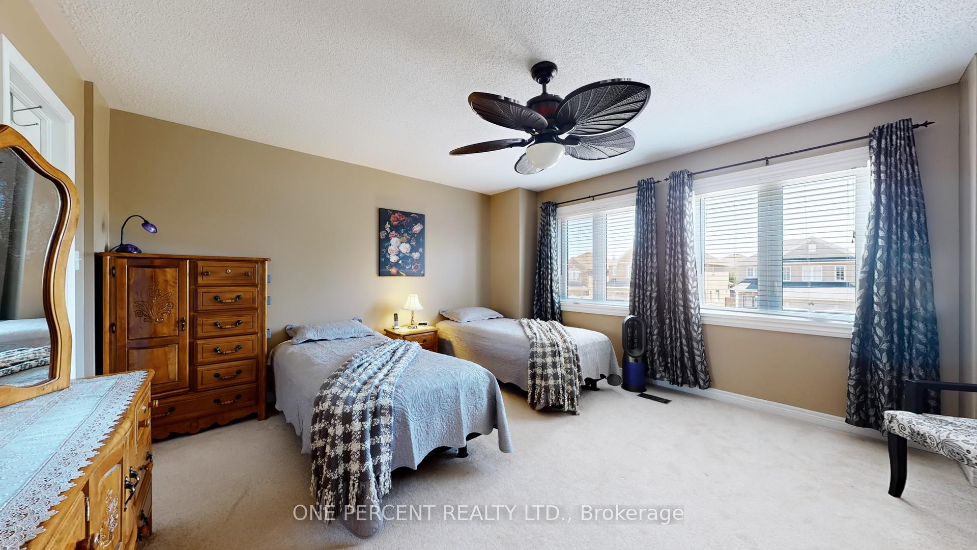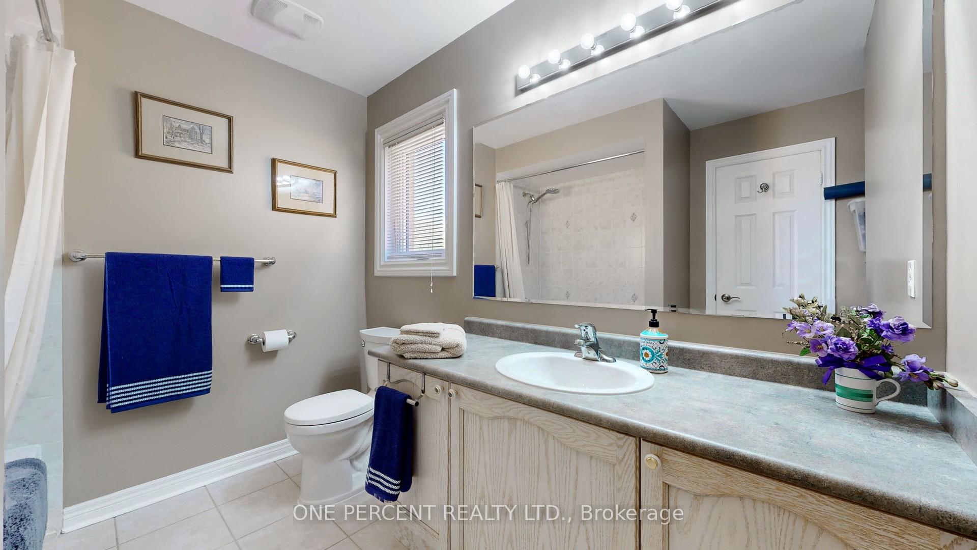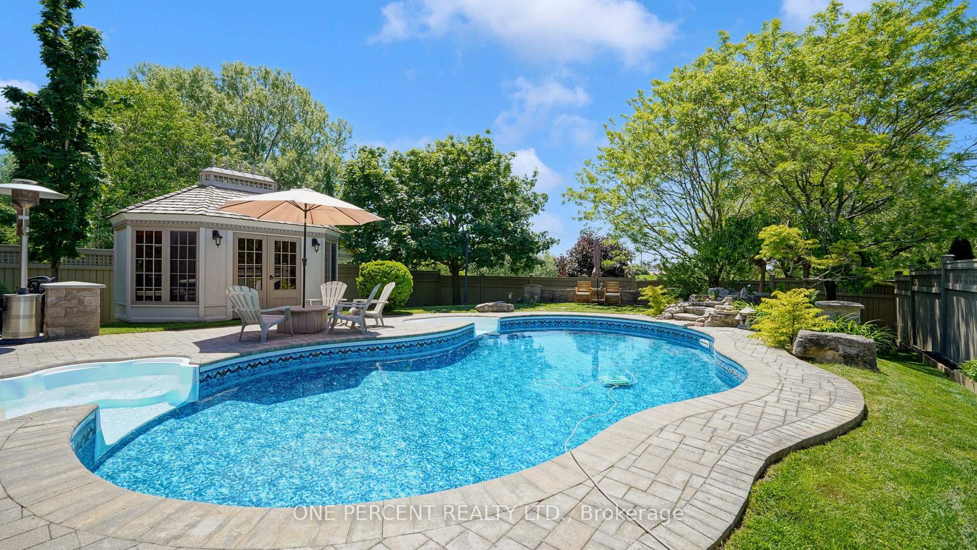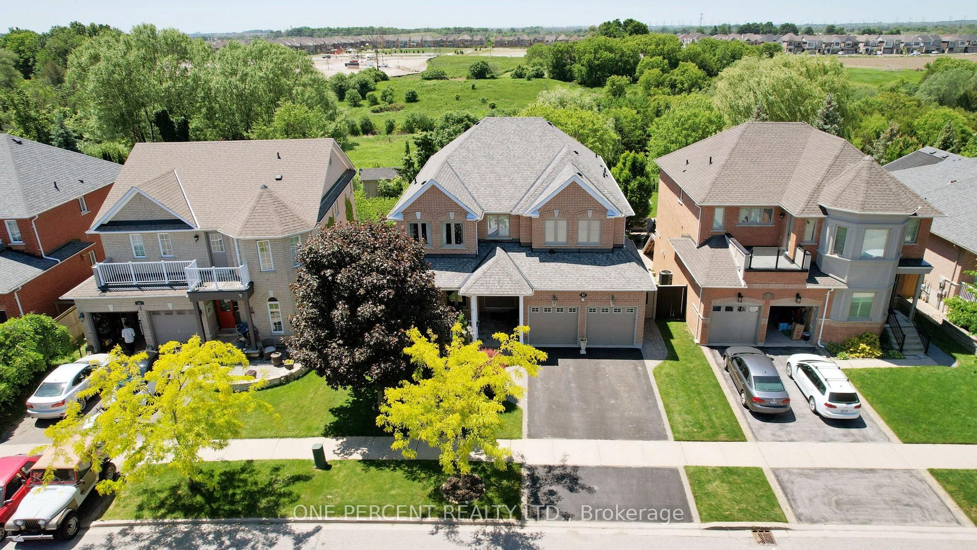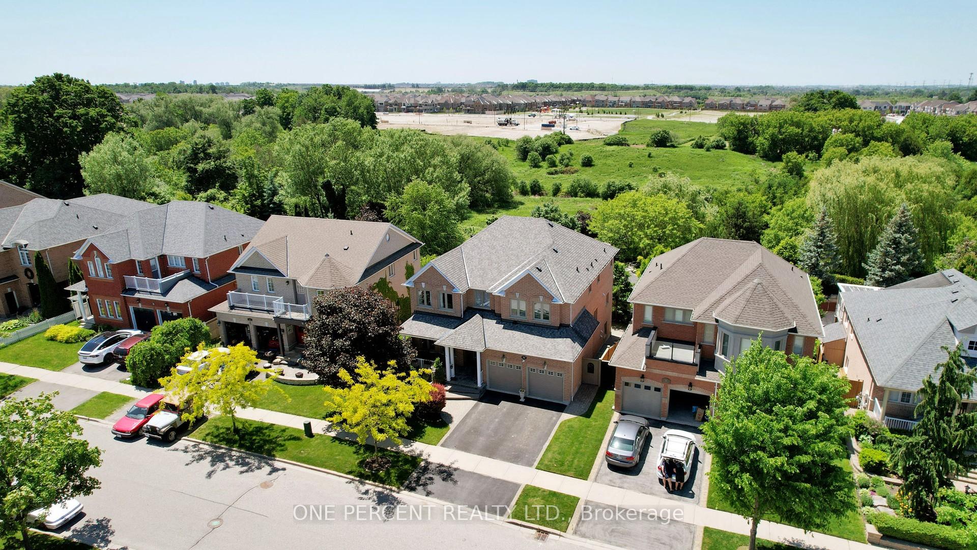$1,880,000
Available - For Sale
Listing ID: E9271819
82 Abbyview Dr , Whitby, L1P 1W5, Ontario
| Indulge in the ultimate retreat! This magnificent 5-bedroom, 5-bathroom home backs onto a serene ravine with views of Lynde Creek. The highlight? A stunning inground saltwater pool with a fountain and pool automation system, Jacuzzi, easily accessible from the walkout basement and kitchen. Luxurious Home In One Of Whitby's Finest Areas Of Williamsburg, Amazing Over 3700 Sf + Approx.1500 Sf, Finished Walkout To Lower Level, Ravine lot, First time offering, Meticulously Upgraded Throughout, Direct Access from the garage, Close To All Amenities and 407,412. Beautiful kitchen with new stainless steel appliances. Walk-out from the kitchen to your beautiful deck and backyard. Finished Walkout Basement with its own Mini-theater. Enjoy the poolside bar, cedar Gazebo, and pool house with views of Lynde Creek. Beautiful gleaming hardwood floors. Do not miss this opportunity. Book the showing today! |
| Extras: Windows (2021), Roof (2019), Garden Doors (2021) |
| Price | $1,880,000 |
| Taxes: | $8922.00 |
| Assessment Year: | 2024 |
| Address: | 82 Abbyview Dr , Whitby, L1P 1W5, Ontario |
| Lot Size: | 48.33 x 167.59 (Feet) |
| Acreage: | < .50 |
| Directions/Cross Streets: | Taunton/Baycliff |
| Rooms: | 12 |
| Rooms +: | 3 |
| Bedrooms: | 5 |
| Bedrooms +: | 2 |
| Kitchens: | 1 |
| Kitchens +: | 1 |
| Family Room: | Y |
| Basement: | Fin W/O |
| Approximatly Age: | 16-30 |
| Property Type: | Detached |
| Style: | 2-Storey |
| Exterior: | Brick |
| Garage Type: | Attached |
| (Parking/)Drive: | Pvt Double |
| Drive Parking Spaces: | 2 |
| Pool: | Inground |
| Other Structures: | Aux Residences, Garden Shed |
| Approximatly Age: | 16-30 |
| Fireplace/Stove: | Y |
| Heat Source: | Gas |
| Heat Type: | Forced Air |
| Central Air Conditioning: | Central Air |
| Sewers: | Sewers |
| Water: | Municipal |
$
%
Years
This calculator is for demonstration purposes only. Always consult a professional
financial advisor before making personal financial decisions.
| Although the information displayed is believed to be accurate, no warranties or representations are made of any kind. |
| ONE PERCENT REALTY LTD. |
|
|

Dir:
1-866-382-2968
Bus:
416-548-7854
Fax:
416-981-7184
| Virtual Tour | Book Showing | Email a Friend |
Jump To:
At a Glance:
| Type: | Freehold - Detached |
| Area: | Durham |
| Municipality: | Whitby |
| Neighbourhood: | Williamsburg |
| Style: | 2-Storey |
| Lot Size: | 48.33 x 167.59(Feet) |
| Approximate Age: | 16-30 |
| Tax: | $8,922 |
| Beds: | 5+2 |
| Baths: | 5 |
| Fireplace: | Y |
| Pool: | Inground |
Locatin Map:
Payment Calculator:
- Color Examples
- Green
- Black and Gold
- Dark Navy Blue And Gold
- Cyan
- Black
- Purple
- Gray
- Blue and Black
- Orange and Black
- Red
- Magenta
- Gold
- Device Examples

