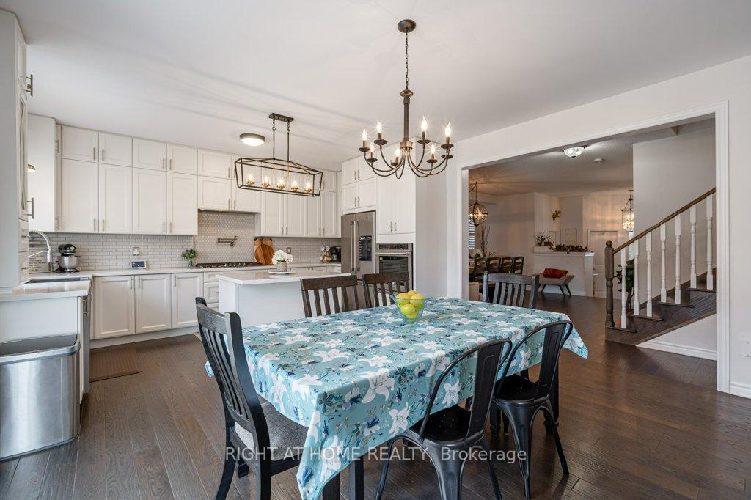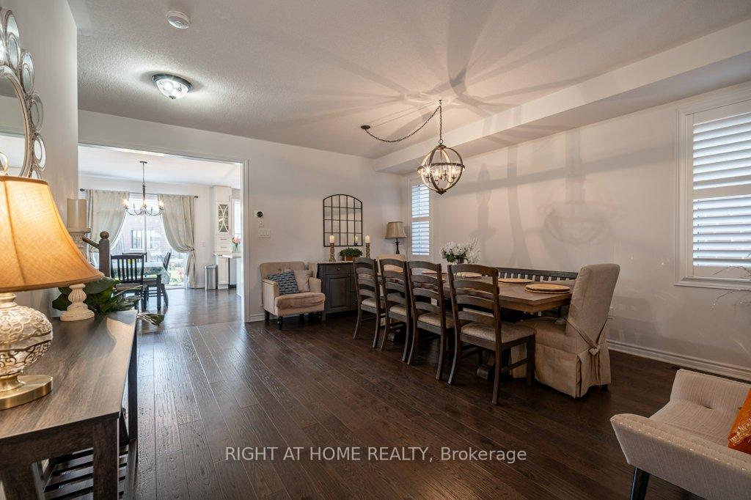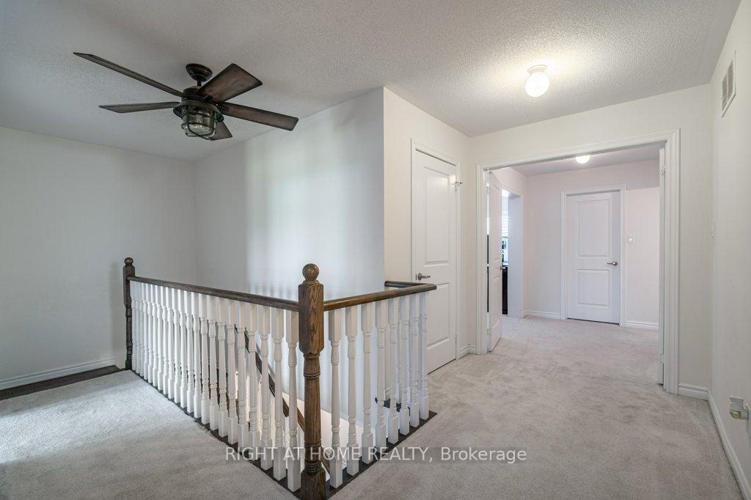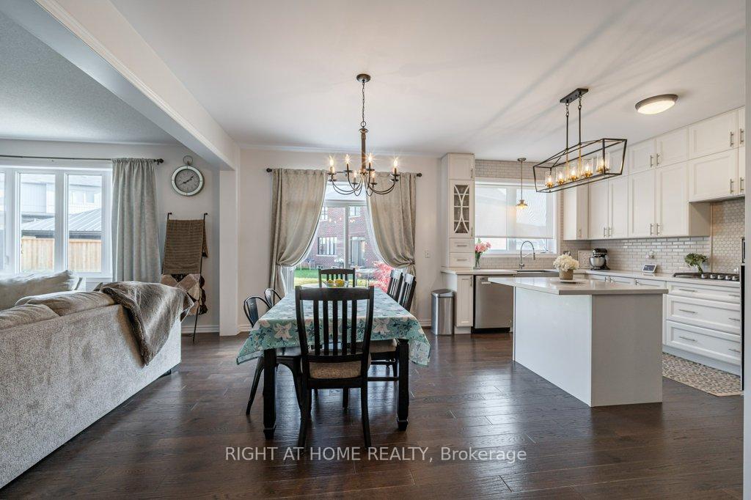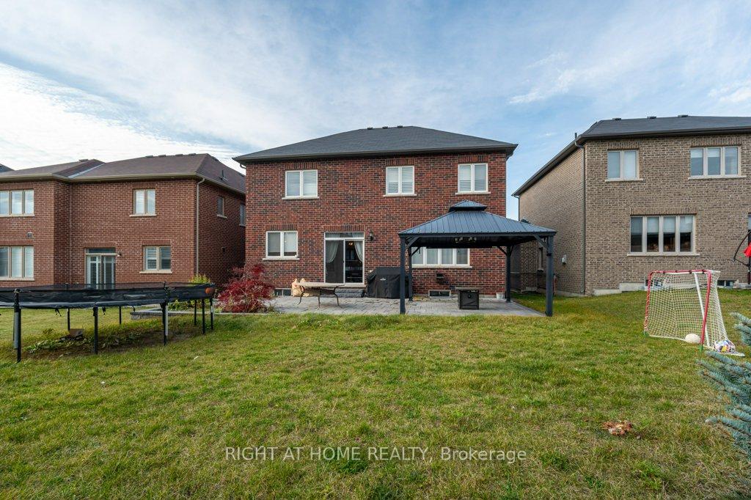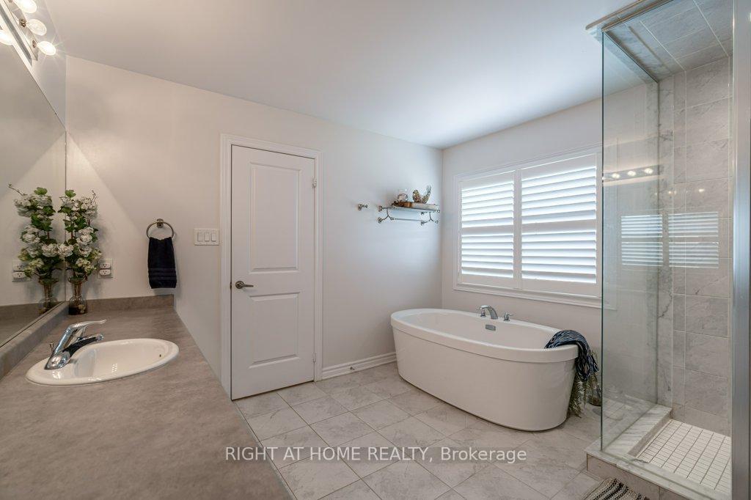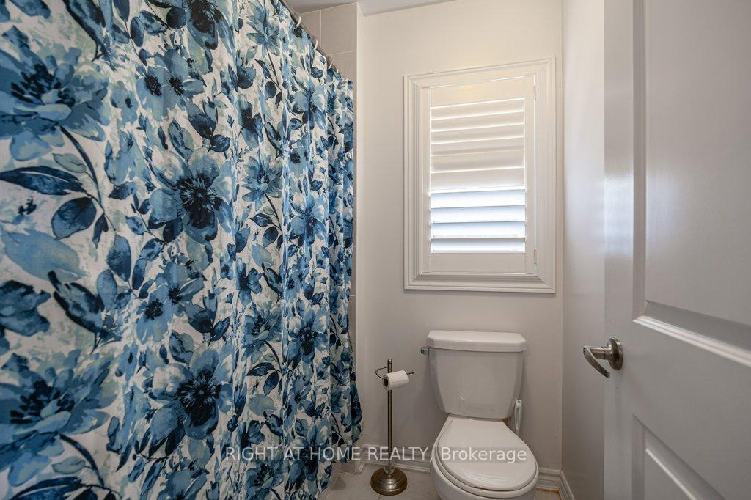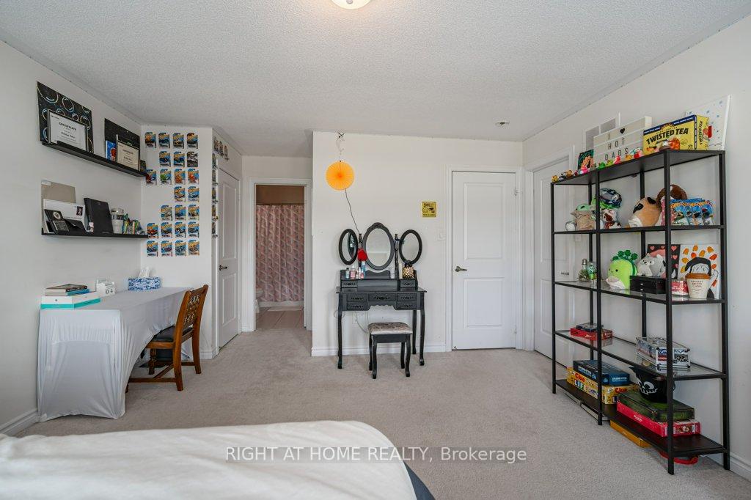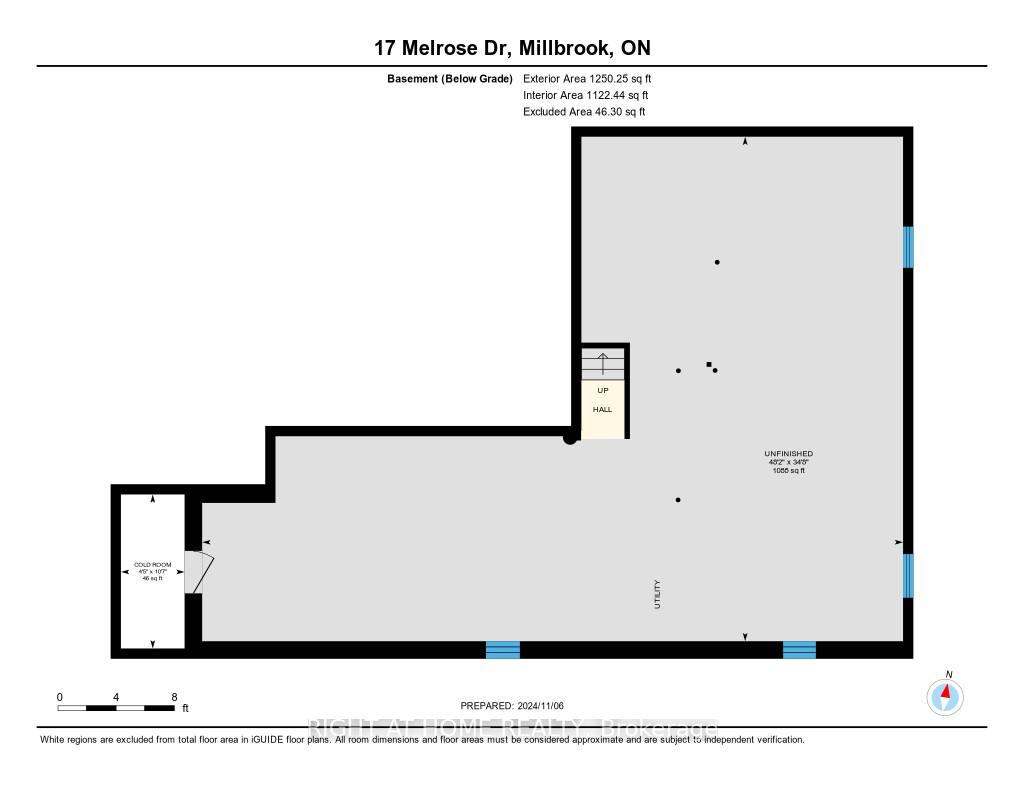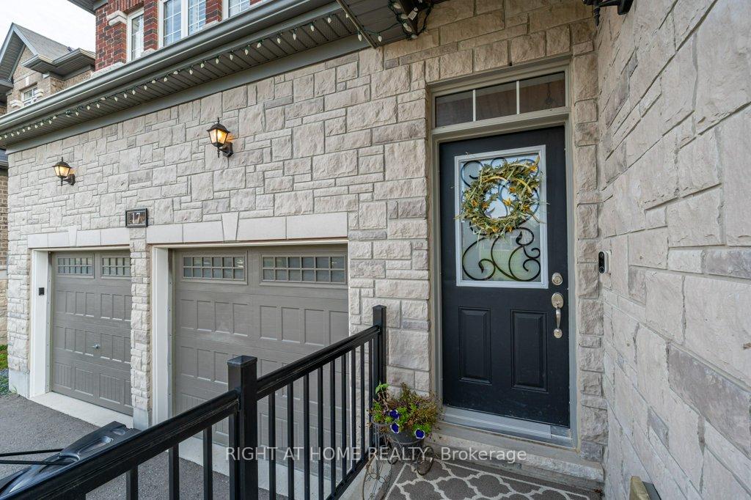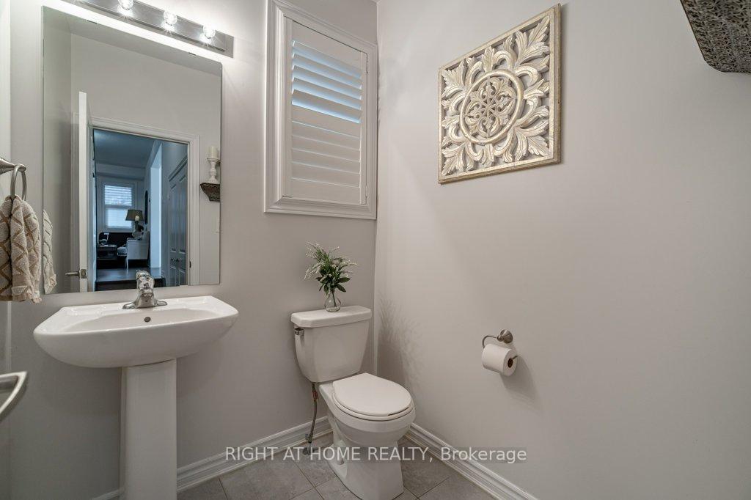$1,099,900
Available - For Sale
Listing ID: X10414346
17 MELROSE Dr , Cavan Monaghan, L0A 1G0, Ontario
| Welcome to this stunning 4-bedroom, 3.5-bath home, known as The Deacon model, built in 2019 and crafted in timeless all-brick construction. With 2931 sq ft, this home exudes elegance, featuring hardwood floors, high ceilings, central air and a natural gas furnace. The main level includes a versatile front office/den (easily converted to a fifth bedroom if needed), a formal dining or living room, a powder room and a spacious great room with a gas fireplace. The upgraded chefs kitchen boasts quartz countertops, a large center island with seating, stainless steel farmhouse sink, built-in oven and microwave, gas range with pot filler and extensive cabinetry. Upstairs, discover four generous bedrooms. The master suite offers his-and-hers walk-in closets, a luxurious ensuite with a walk-in shower and an oval soaker tub. Two bedrooms share a Jack-and-Jill ensuite, while the fourth bedroom feels like a private retreat with its own walk-in closet and ensuite. Outdoors, enjoy a large backyard with a stone patio and enclosed garden beds. Conveniently located near highways, shopping, a community center, and a children's park right across the road. Don't miss this perfect family home! |
| Price | $1,099,900 |
| Taxes: | $7293.33 |
| Assessment: | $564000 |
| Assessment Year: | 2024 |
| Address: | 17 MELROSE Dr , Cavan Monaghan, L0A 1G0, Ontario |
| Lot Size: | 45.01 x 111.55 (Feet) |
| Acreage: | < .50 |
| Directions/Cross Streets: | Melrose Dr & Pristine Trail |
| Rooms: | 13 |
| Bedrooms: | 4 |
| Bedrooms +: | |
| Kitchens: | 1 |
| Family Room: | N |
| Basement: | Full, Unfinished |
| Approximatly Age: | 0-5 |
| Property Type: | Detached |
| Style: | 2-Storey |
| Exterior: | Brick, Stone |
| Garage Type: | Attached |
| (Parking/)Drive: | Pvt Double |
| Drive Parking Spaces: | 4 |
| Pool: | None |
| Approximatly Age: | 0-5 |
| Approximatly Square Footage: | 2500-3000 |
| Property Features: | Level, Park, Rec Centre, School, School Bus Route |
| Fireplace/Stove: | Y |
| Heat Source: | Gas |
| Heat Type: | Forced Air |
| Central Air Conditioning: | Central Air |
| Laundry Level: | Upper |
| Sewers: | Sewers |
| Water: | Municipal |
| Utilities-Cable: | A |
| Utilities-Hydro: | Y |
| Utilities-Gas: | Y |
| Utilities-Telephone: | A |
$
%
Years
This calculator is for demonstration purposes only. Always consult a professional
financial advisor before making personal financial decisions.
| Although the information displayed is believed to be accurate, no warranties or representations are made of any kind. |
| RIGHT AT HOME REALTY |
|
|

Dir:
1-866-382-2968
Bus:
416-548-7854
Fax:
416-981-7184
| Virtual Tour | Book Showing | Email a Friend |
Jump To:
At a Glance:
| Type: | Freehold - Detached |
| Area: | Peterborough |
| Municipality: | Cavan Monaghan |
| Neighbourhood: | Rural Cavan Monaghan |
| Style: | 2-Storey |
| Lot Size: | 45.01 x 111.55(Feet) |
| Approximate Age: | 0-5 |
| Tax: | $7,293.33 |
| Beds: | 4 |
| Baths: | 4 |
| Fireplace: | Y |
| Pool: | None |
Locatin Map:
Payment Calculator:
- Color Examples
- Green
- Black and Gold
- Dark Navy Blue And Gold
- Cyan
- Black
- Purple
- Gray
- Blue and Black
- Orange and Black
- Red
- Magenta
- Gold
- Device Examples

