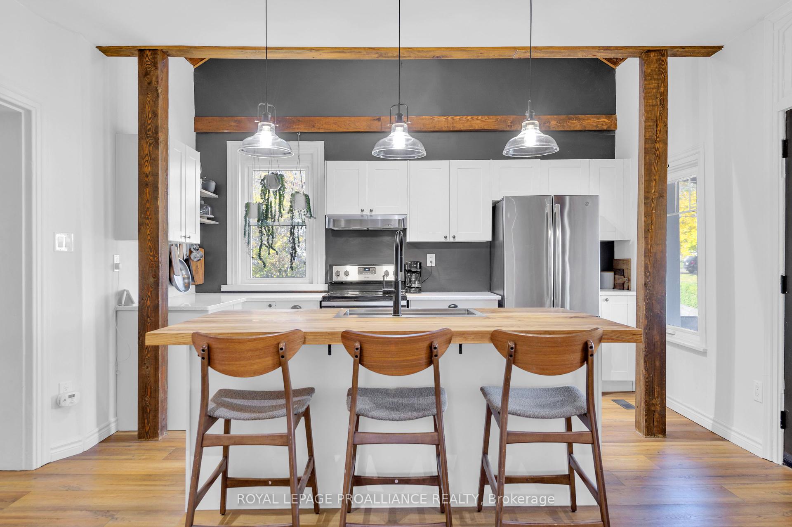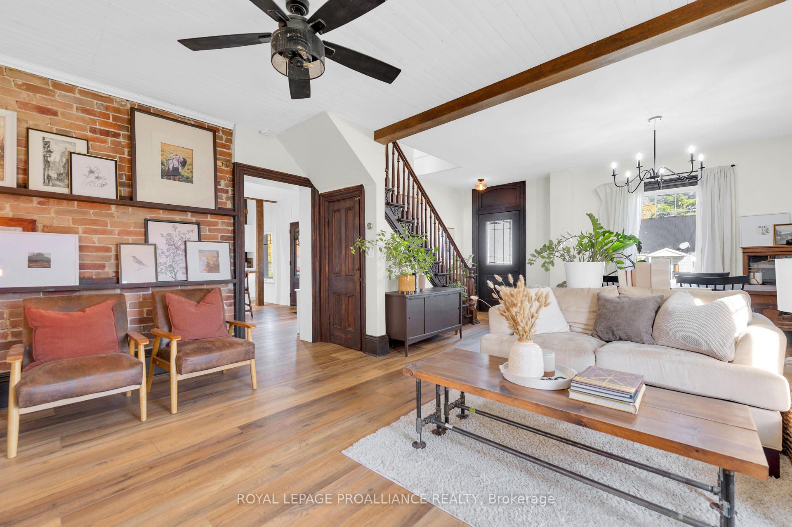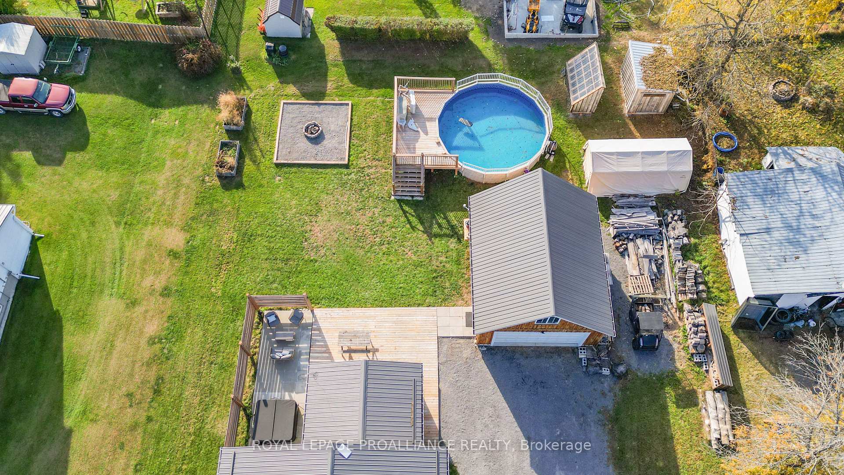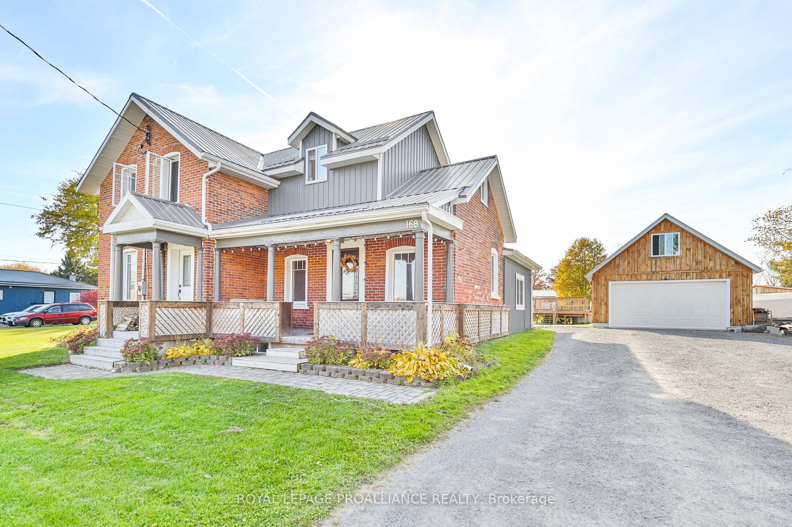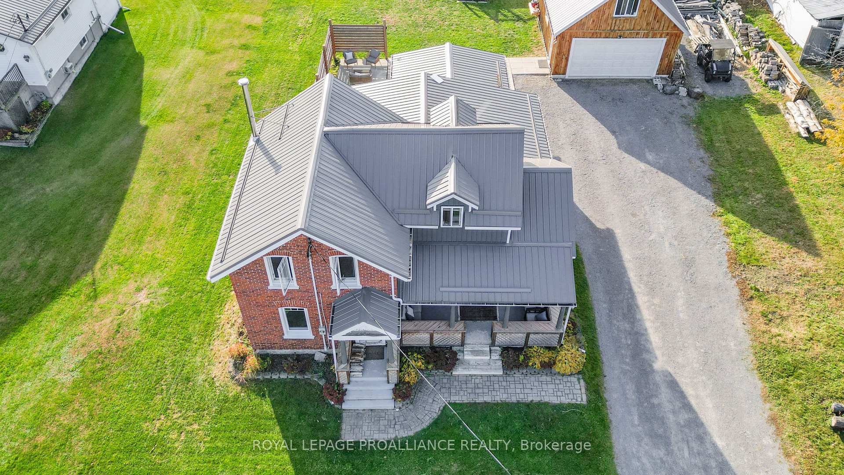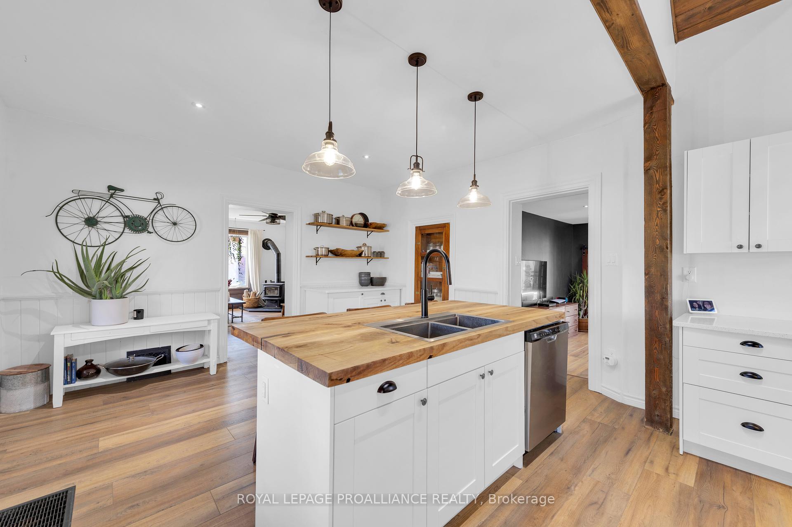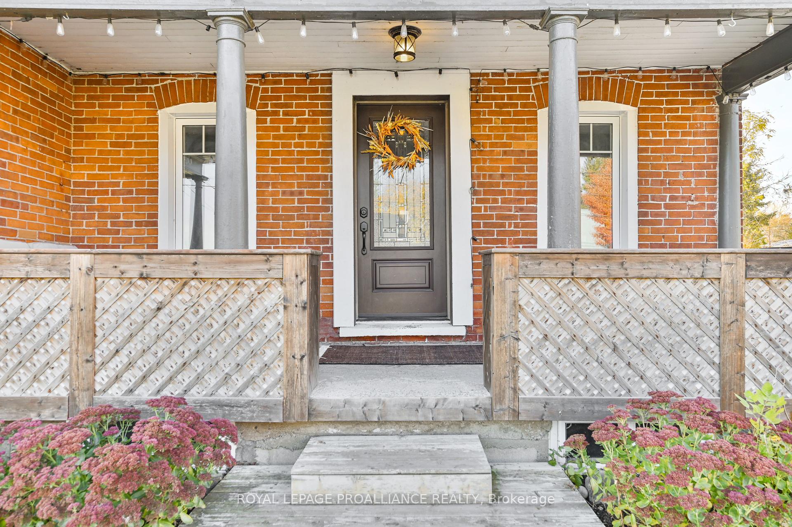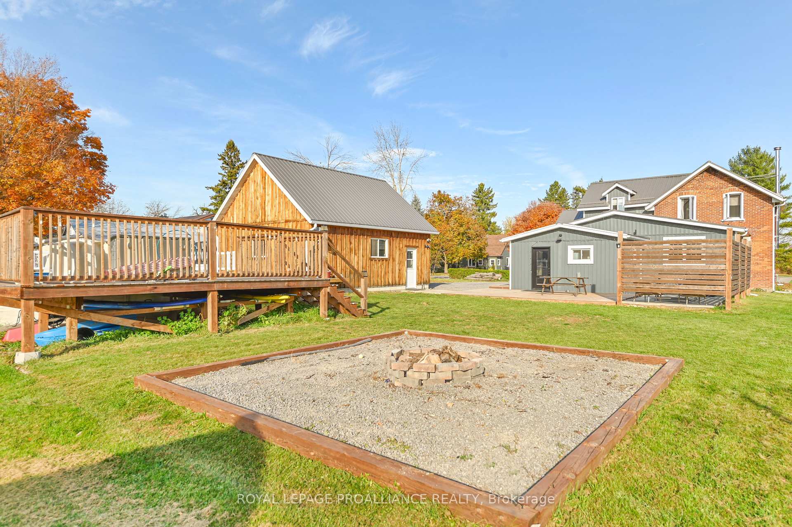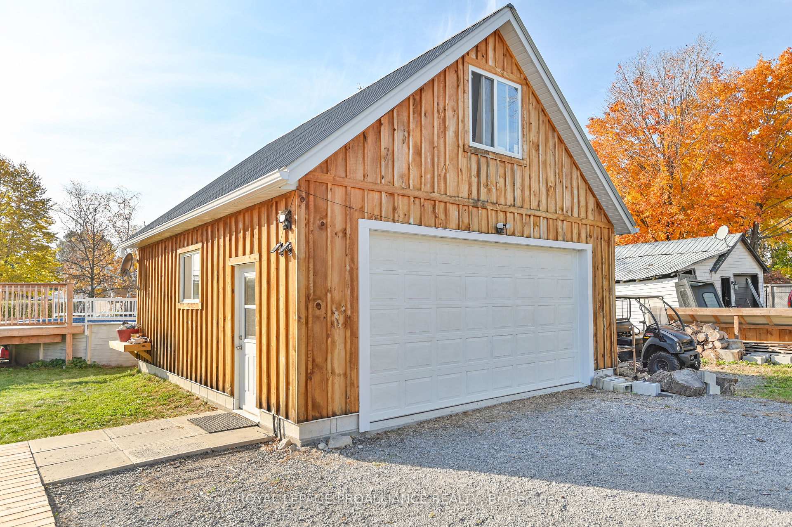$624,900
Available - For Sale
Listing ID: X10415174
168 Henry St , Stirling-Rawdon, K0K 3E0, Ontario
| Located at 168 Henry Street in Stirling, this all-brick home masterfully blends timeless charm with modern comforts, making it an exceptional property in the heart of Stirling. From the moment you arrive, the curb appeal of this beautifully landscaped property is evident, with lush gardens, mature trees, and carefully manicured lawns adding to its inviting appearance. The charming front porch sets the tone for the home, providing an ideal spot to enjoy your morning coffee or relax in the evenings. Inside, every detail has been thoughtfully designed to balance style and function. The kitchen is a true highlight, featuring appliances, elegant cabinetry, and plenty of counter space, making it both a functional workspace and an inviting area for family and friends to gather. Main floor office offers a quiet retreat for those who work from home, with large windows that fill the room with natural light. The main floor also includes laundry facilities for added convenience, and the master bedroom provides a luxurious escape with its custom en suite and glass shower, creating a spa-like atmosphere. Original trim, classic staircases, and other historic details pay homage to the homes roots while adding to its unique character. The cozy woodstove in the living room further enhances the charm, providing warmth and ambiance on cooler nights. Outside, the spacious backyard is ideal for entertaining or unwinding in style. A large patio offers room for dining and lounging, while a 24-ft pool and hot tub create an oasis for relaxation. The detached, heated workshop, equipped with 10-ft ceilings and loft space, provides ample storage and workspace for hobbies or projects. With a metal roof and no rental agreements, this property promises peace of mind. Conveniently located, this home is within walking distance of essential amenities, just down the road from Henry Street Park, and close to Oak Hills and the Trent River, with quick access to Highway 401 |
| Price | $624,900 |
| Taxes: | $4056.10 |
| Assessment: | $181000 |
| Assessment Year: | 2024 |
| Address: | 168 Henry St , Stirling-Rawdon, K0K 3E0, Ontario |
| Lot Size: | 109.00 x 158.00 (Feet) |
| Acreage: | < .50 |
| Directions/Cross Streets: | Front st/Henry St |
| Rooms: | 12 |
| Bedrooms: | 3 |
| Bedrooms +: | |
| Kitchens: | 1 |
| Family Room: | Y |
| Basement: | Unfinished |
| Approximatly Age: | 51-99 |
| Property Type: | Detached |
| Style: | 2-Storey |
| Exterior: | Brick |
| Garage Type: | Detached |
| (Parking/)Drive: | Front Yard |
| Drive Parking Spaces: | 8 |
| Pool: | Abv Grnd |
| Other Structures: | Garden Shed, Workshop |
| Approximatly Age: | 51-99 |
| Approximatly Square Footage: | 1500-2000 |
| Fireplace/Stove: | Y |
| Heat Source: | Gas |
| Heat Type: | Forced Air |
| Central Air Conditioning: | None |
| Laundry Level: | Main |
| Elevator Lift: | N |
| Sewers: | Sewers |
| Water: | Municipal |
| Utilities-Cable: | A |
| Utilities-Hydro: | Y |
| Utilities-Gas: | Y |
| Utilities-Telephone: | A |
$
%
Years
This calculator is for demonstration purposes only. Always consult a professional
financial advisor before making personal financial decisions.
| Although the information displayed is believed to be accurate, no warranties or representations are made of any kind. |
| ROYAL LEPAGE PROALLIANCE REALTY |
|
|

Dir:
1-866-382-2968
Bus:
416-548-7854
Fax:
416-981-7184
| Virtual Tour | Book Showing | Email a Friend |
Jump To:
At a Glance:
| Type: | Freehold - Detached |
| Area: | Hastings |
| Municipality: | Stirling-Rawdon |
| Style: | 2-Storey |
| Lot Size: | 109.00 x 158.00(Feet) |
| Approximate Age: | 51-99 |
| Tax: | $4,056.1 |
| Beds: | 3 |
| Baths: | 2 |
| Fireplace: | Y |
| Pool: | Abv Grnd |
Locatin Map:
Payment Calculator:
- Color Examples
- Green
- Black and Gold
- Dark Navy Blue And Gold
- Cyan
- Black
- Purple
- Gray
- Blue and Black
- Orange and Black
- Red
- Magenta
- Gold
- Device Examples

