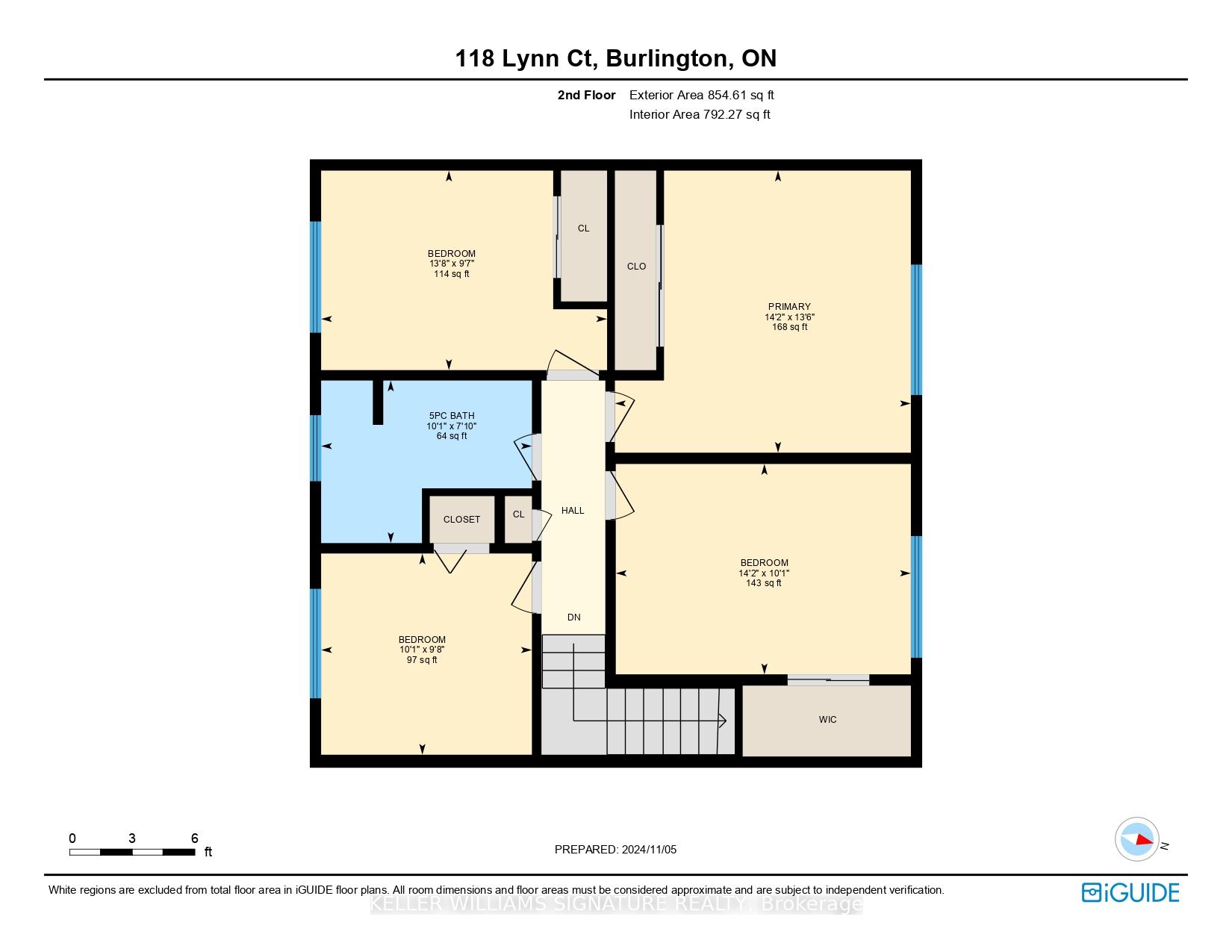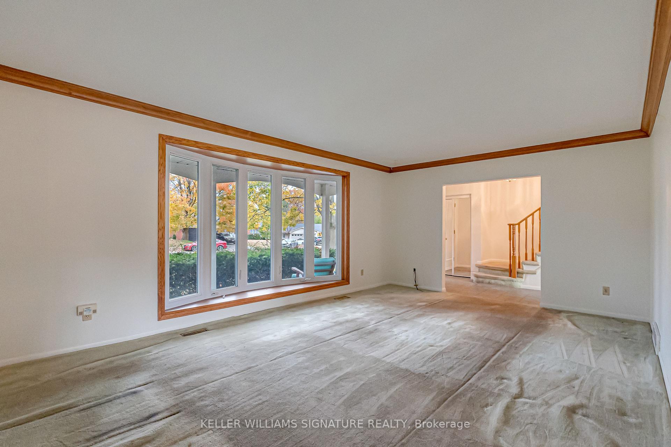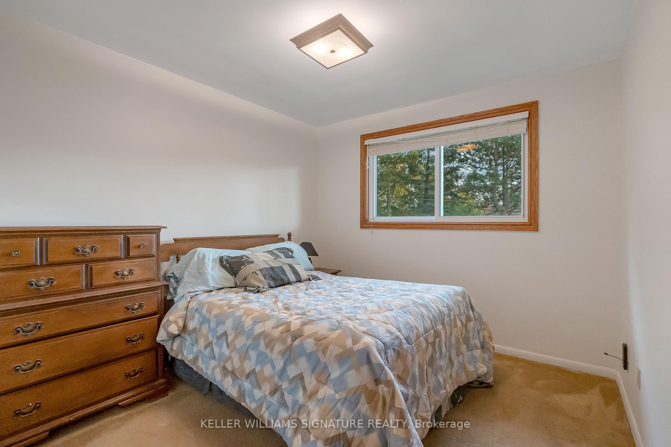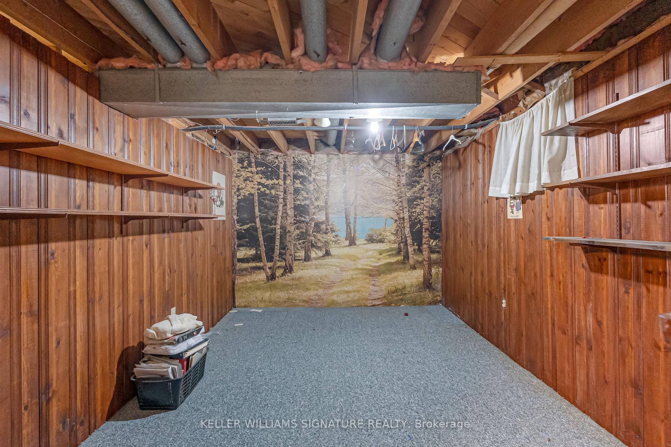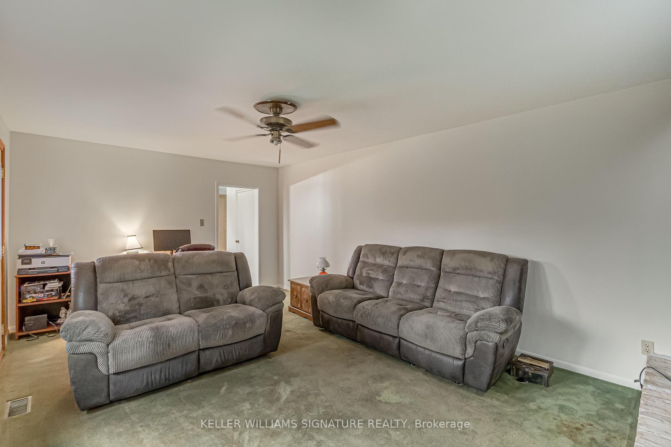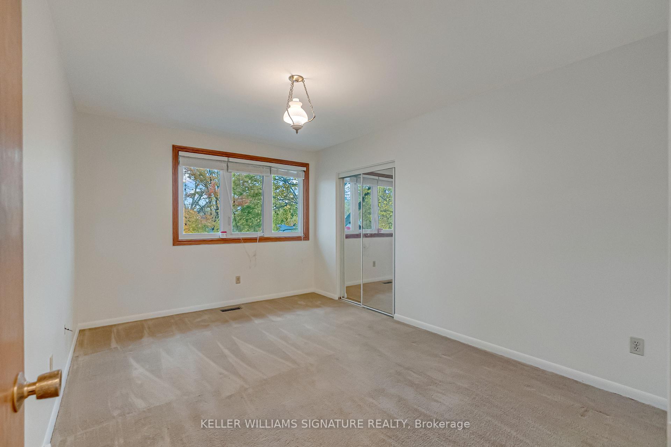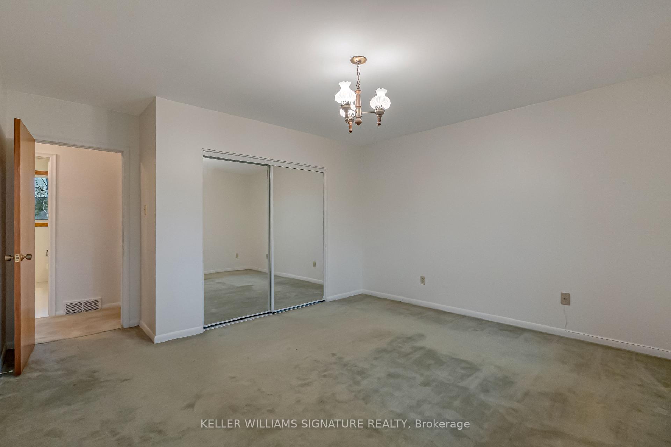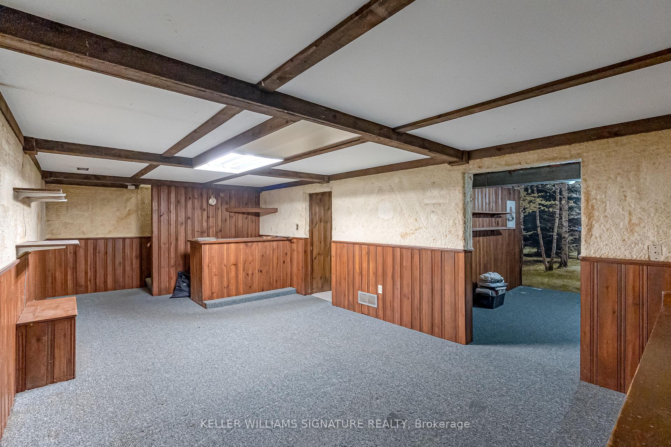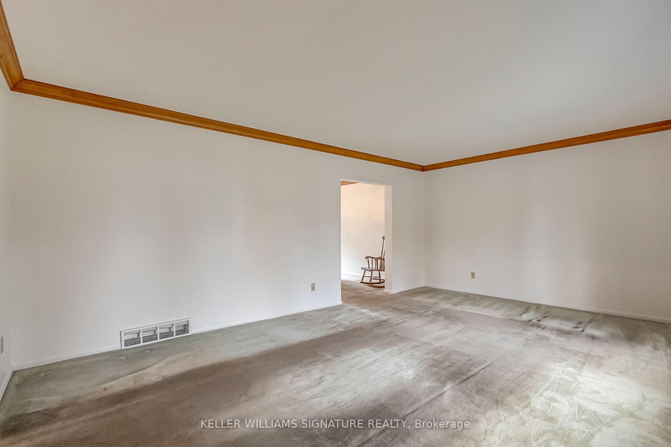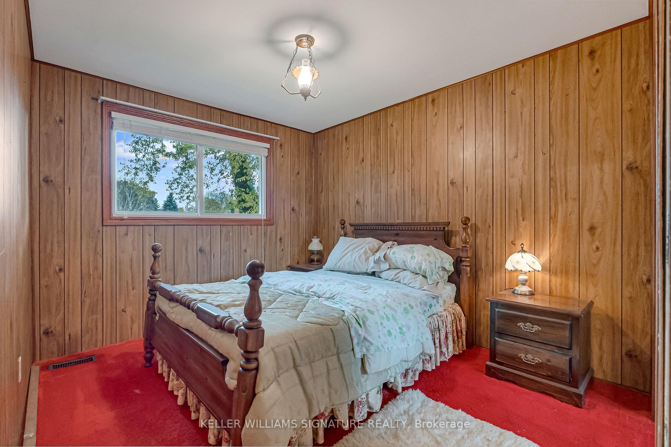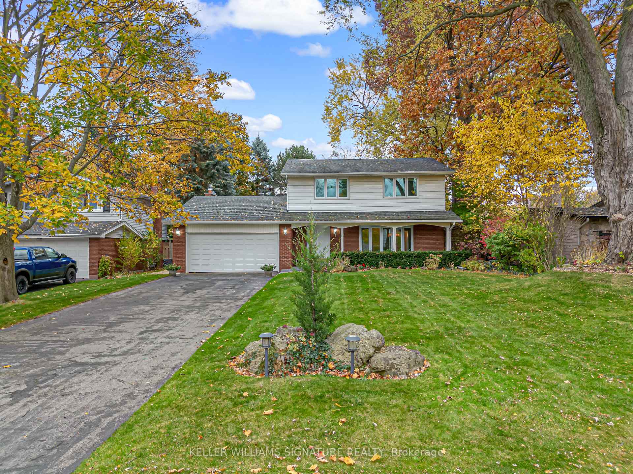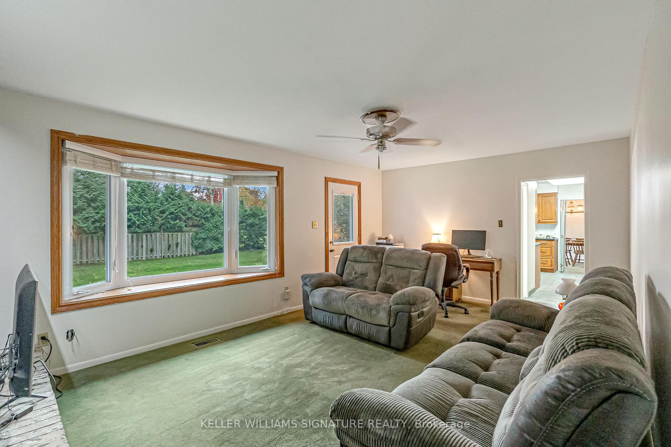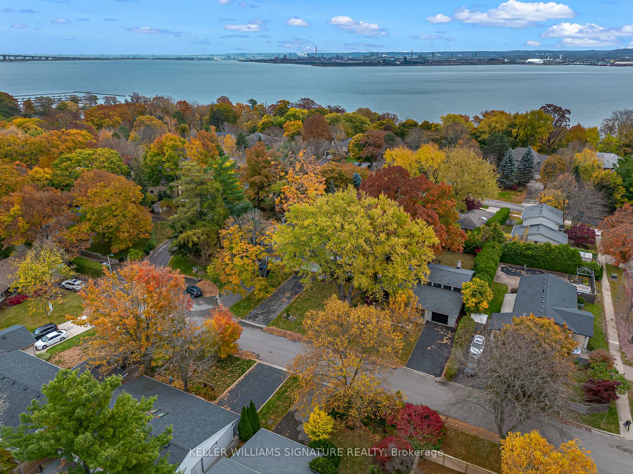$1,279,000
Available - For Sale
Listing ID: W10415230
118 Lynn Crt , Burlington, L7T 1B4, Ontario
| Welcome to 118 Lynn Court, an exceptional opportunity in Burlingtons desirable Bayview community by the lake. This approx. 2,000 sq ft, 4-bedroom, 3-bathroom home is full of potential, perfectly situated on a small, quiet, family-friendly court. With a spacious lot and two-car garage, this property offers room to grow and create the home of your dreams. Inside, youll find a freshly painted canvas and perfect foundation thats ready for a modern transformation. Just minutes from the Burlington Golf & Country Club, LaSalle park, schools, and local amenities, this home combines the best of tranquil living along picturesque North Shore with all the city conveniences nearby. Quick access to both the 403 & QEW. Dont miss this incredible chance to invest in a prime neighborhood and court, crafting a home tailored to your style and desires. |
| Price | $1,279,000 |
| Taxes: | $5655.83 |
| Assessment: | $616000 |
| Assessment Year: | 2024 |
| Address: | 118 Lynn Crt , Burlington, L7T 1B4, Ontario |
| Lot Size: | 65.00 x 134.00 (Feet) |
| Acreage: | < .50 |
| Directions/Cross Streets: | North Shore Blvd W & Fairwood Place W |
| Rooms: | 9 |
| Bedrooms: | 4 |
| Bedrooms +: | |
| Kitchens: | 1 |
| Family Room: | Y |
| Basement: | Part Fin |
| Approximatly Age: | 51-99 |
| Property Type: | Detached |
| Style: | 2-Storey |
| Exterior: | Alum Siding, Brick |
| Garage Type: | Attached |
| (Parking/)Drive: | Pvt Double |
| Drive Parking Spaces: | 8 |
| Pool: | None |
| Approximatly Age: | 51-99 |
| Approximatly Square Footage: | 1500-2000 |
| Property Features: | Cul De Sac, Hospital, Lake/Pond, Park, School, Wooded/Treed |
| Fireplace/Stove: | Y |
| Heat Source: | Gas |
| Heat Type: | Forced Air |
| Central Air Conditioning: | Central Air |
| Laundry Level: | Lower |
| Sewers: | Sewers |
| Water: | Municipal |
$
%
Years
This calculator is for demonstration purposes only. Always consult a professional
financial advisor before making personal financial decisions.
| Although the information displayed is believed to be accurate, no warranties or representations are made of any kind. |
| KELLER WILLIAMS SIGNATURE REALTY |
|
|

Dir:
1-866-382-2968
Bus:
416-548-7854
Fax:
416-981-7184
| Virtual Tour | Book Showing | Email a Friend |
Jump To:
At a Glance:
| Type: | Freehold - Detached |
| Area: | Halton |
| Municipality: | Burlington |
| Neighbourhood: | Bayview |
| Style: | 2-Storey |
| Lot Size: | 65.00 x 134.00(Feet) |
| Approximate Age: | 51-99 |
| Tax: | $5,655.83 |
| Beds: | 4 |
| Baths: | 3 |
| Fireplace: | Y |
| Pool: | None |
Locatin Map:
Payment Calculator:
- Color Examples
- Green
- Black and Gold
- Dark Navy Blue And Gold
- Cyan
- Black
- Purple
- Gray
- Blue and Black
- Orange and Black
- Red
- Magenta
- Gold
- Device Examples

