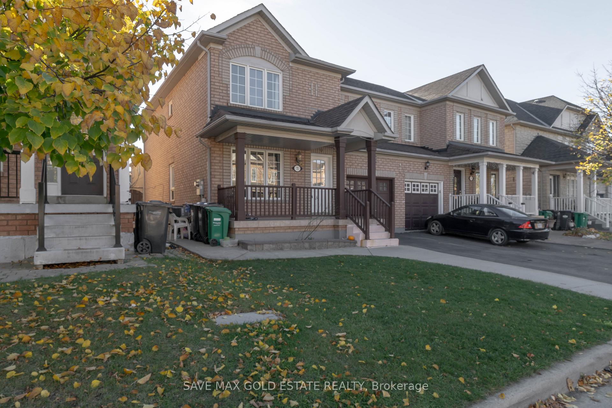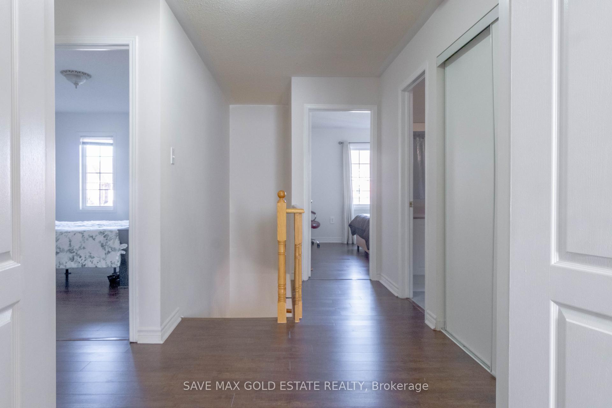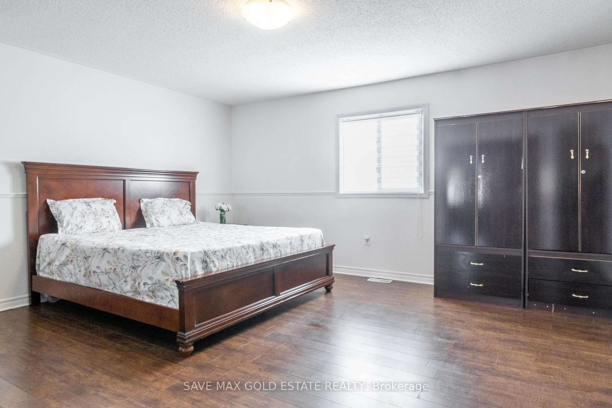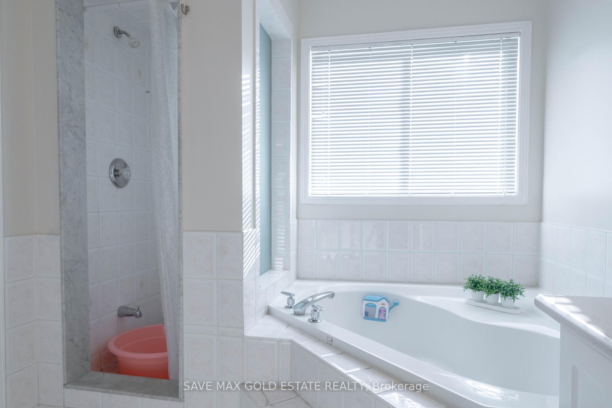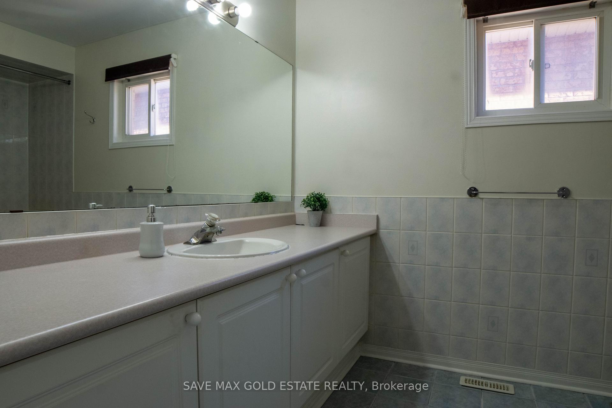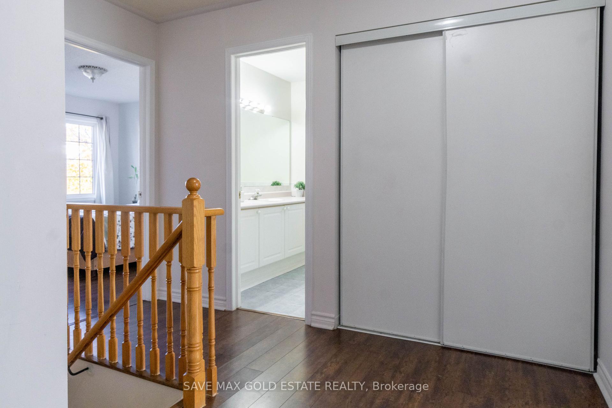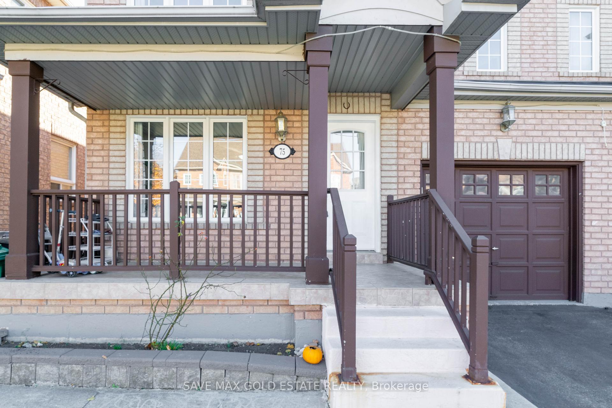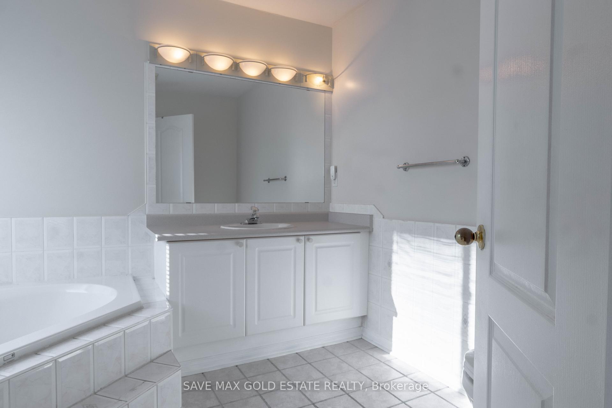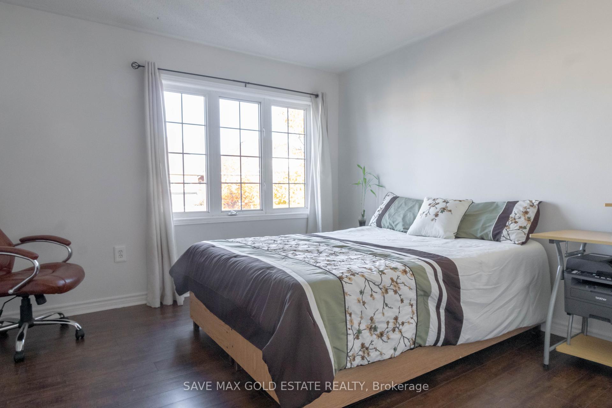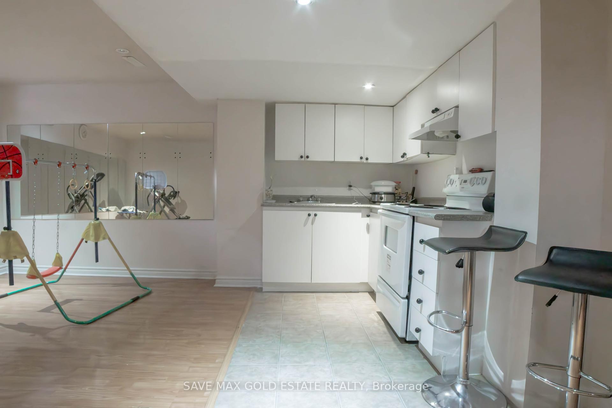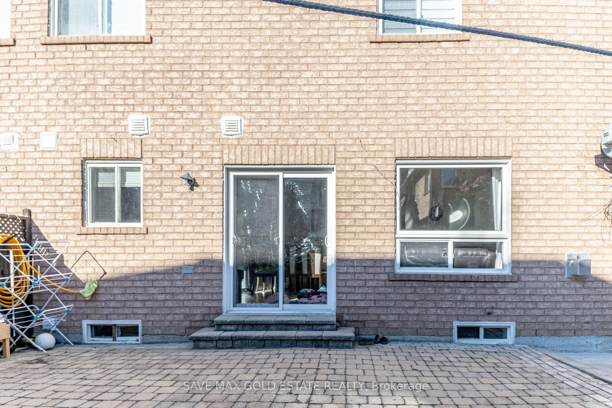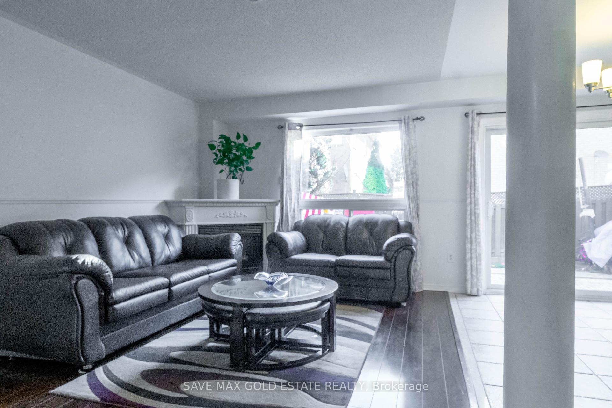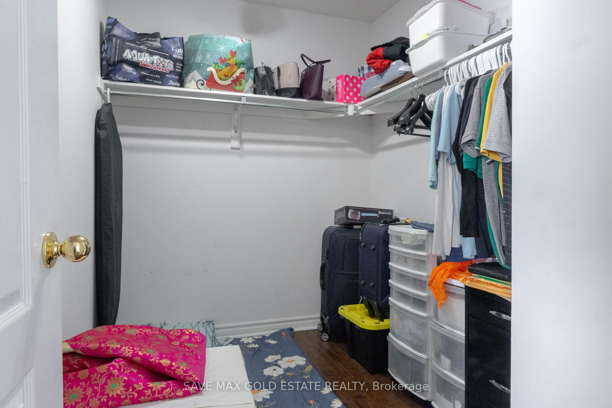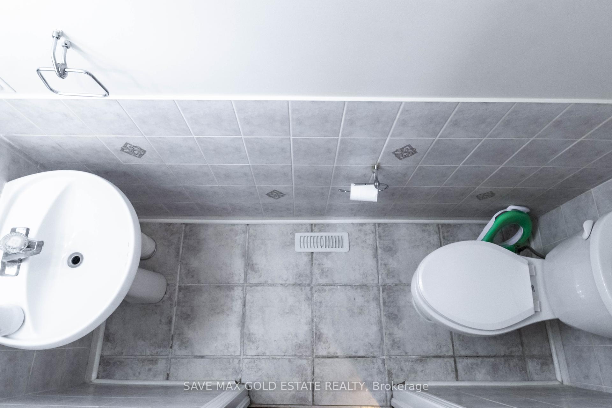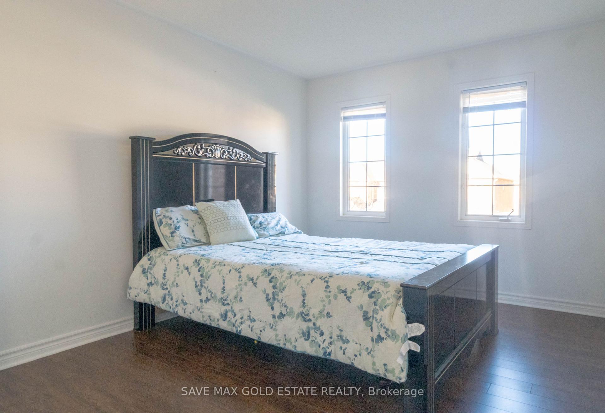$899,900
Available - For Sale
Listing ID: W10415668
75 Saintsbury Cres , Brampton, L6R 2V9, Ontario
| Lovely Home With Spacious Kitchen & Bedrooms For The Semi,30Ft Wide Front, Was 4Br. Model Changed To 3Br. Finished Basement With Sep. Entrance from Garage. Master Bedroom With Double Door Entry & Walk In Closet , Main Floor Laundry, Freshly Painted. Good Landscaped Porch In Front. Private Fenced Backyard, Safe Neighborhood, Minutes To 410, Trinity Mall. No Sidewalk And Extended Driveway For Extra Parking. |
| Extras: 2 Fridge, 2 Stove, Dishwasher, Washer & Dryer, All Elf's, All Window Coverings |
| Price | $899,900 |
| Taxes: | $5500.00 |
| Address: | 75 Saintsbury Cres , Brampton, L6R 2V9, Ontario |
| Lot Size: | 30.02 x 78.74 (Feet) |
| Directions/Cross Streets: | Dixie/Sandalwood/410 |
| Rooms: | 7 |
| Rooms +: | 1 |
| Bedrooms: | 3 |
| Bedrooms +: | 1 |
| Kitchens: | 1 |
| Kitchens +: | 1 |
| Family Room: | Y |
| Basement: | Finished, Sep Entrance |
| Approximatly Age: | 16-30 |
| Property Type: | Semi-Detached |
| Style: | 2-Storey |
| Exterior: | Brick |
| Garage Type: | Built-In |
| (Parking/)Drive: | Private |
| Drive Parking Spaces: | 3 |
| Pool: | None |
| Approximatly Age: | 16-30 |
| Approximatly Square Footage: | 1500-2000 |
| Property Features: | Hospital, Library, Park, Place Of Worship, Public Transit, School |
| Fireplace/Stove: | Y |
| Heat Source: | Gas |
| Heat Type: | Forced Air |
| Central Air Conditioning: | Central Air |
| Laundry Level: | Main |
| Elevator Lift: | N |
| Sewers: | Sewers |
| Water: | Municipal |
$
%
Years
This calculator is for demonstration purposes only. Always consult a professional
financial advisor before making personal financial decisions.
| Although the information displayed is believed to be accurate, no warranties or representations are made of any kind. |
| SAVE MAX GOLD ESTATE REALTY |
|
|

Dir:
1-866-382-2968
Bus:
416-548-7854
Fax:
416-981-7184
| Virtual Tour | Book Showing | Email a Friend |
Jump To:
At a Glance:
| Type: | Freehold - Semi-Detached |
| Area: | Peel |
| Municipality: | Brampton |
| Neighbourhood: | Sandringham-Wellington |
| Style: | 2-Storey |
| Lot Size: | 30.02 x 78.74(Feet) |
| Approximate Age: | 16-30 |
| Tax: | $5,500 |
| Beds: | 3+1 |
| Baths: | 4 |
| Fireplace: | Y |
| Pool: | None |
Locatin Map:
Payment Calculator:
- Color Examples
- Green
- Black and Gold
- Dark Navy Blue And Gold
- Cyan
- Black
- Purple
- Gray
- Blue and Black
- Orange and Black
- Red
- Magenta
- Gold
- Device Examples

