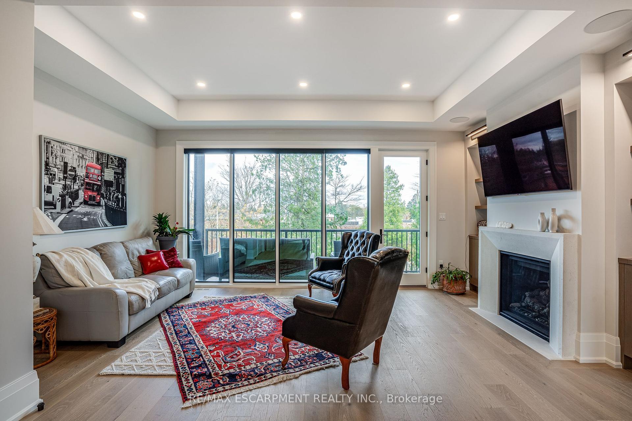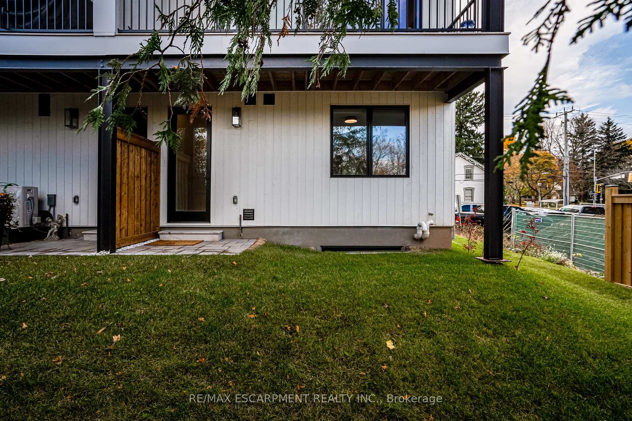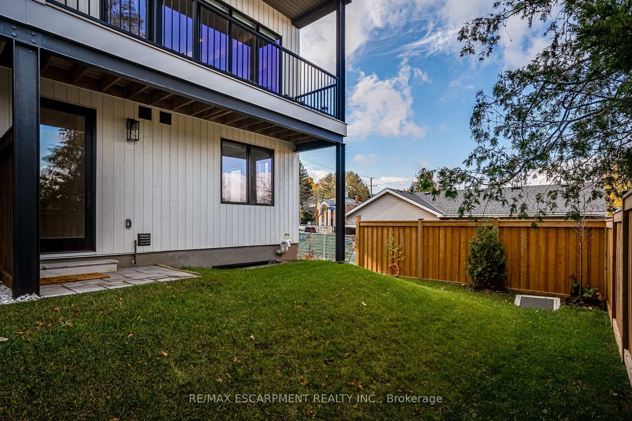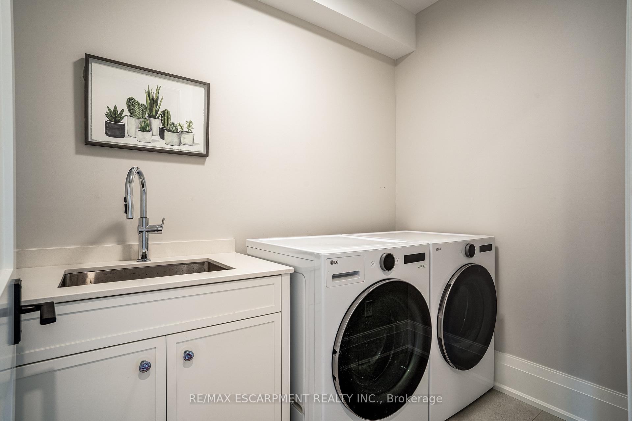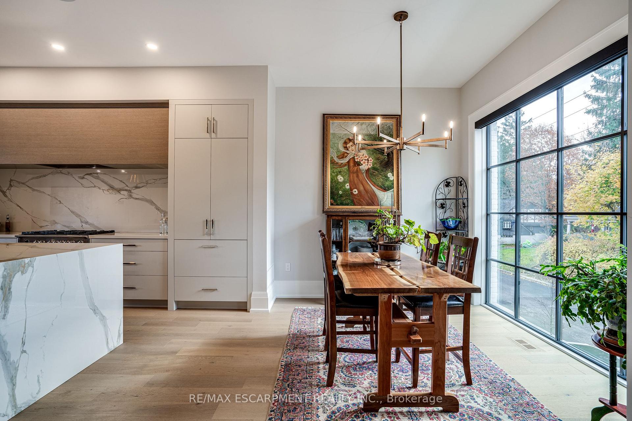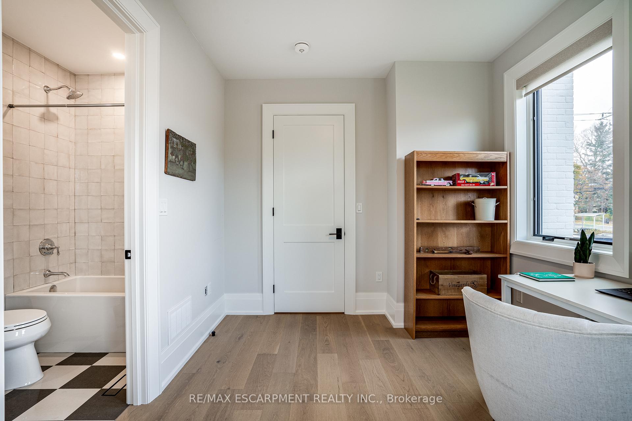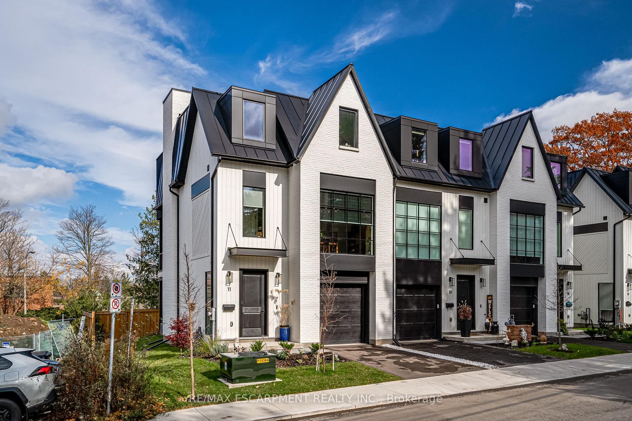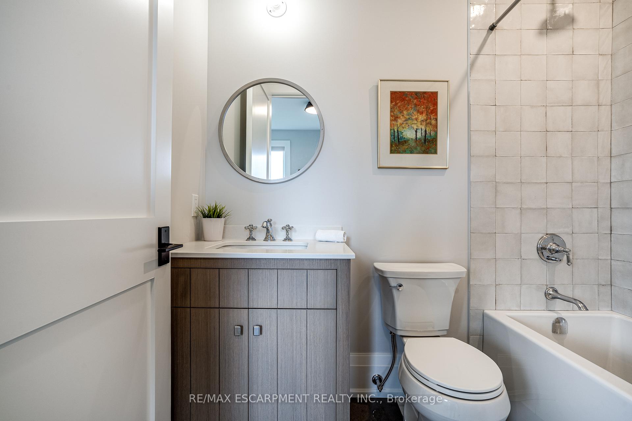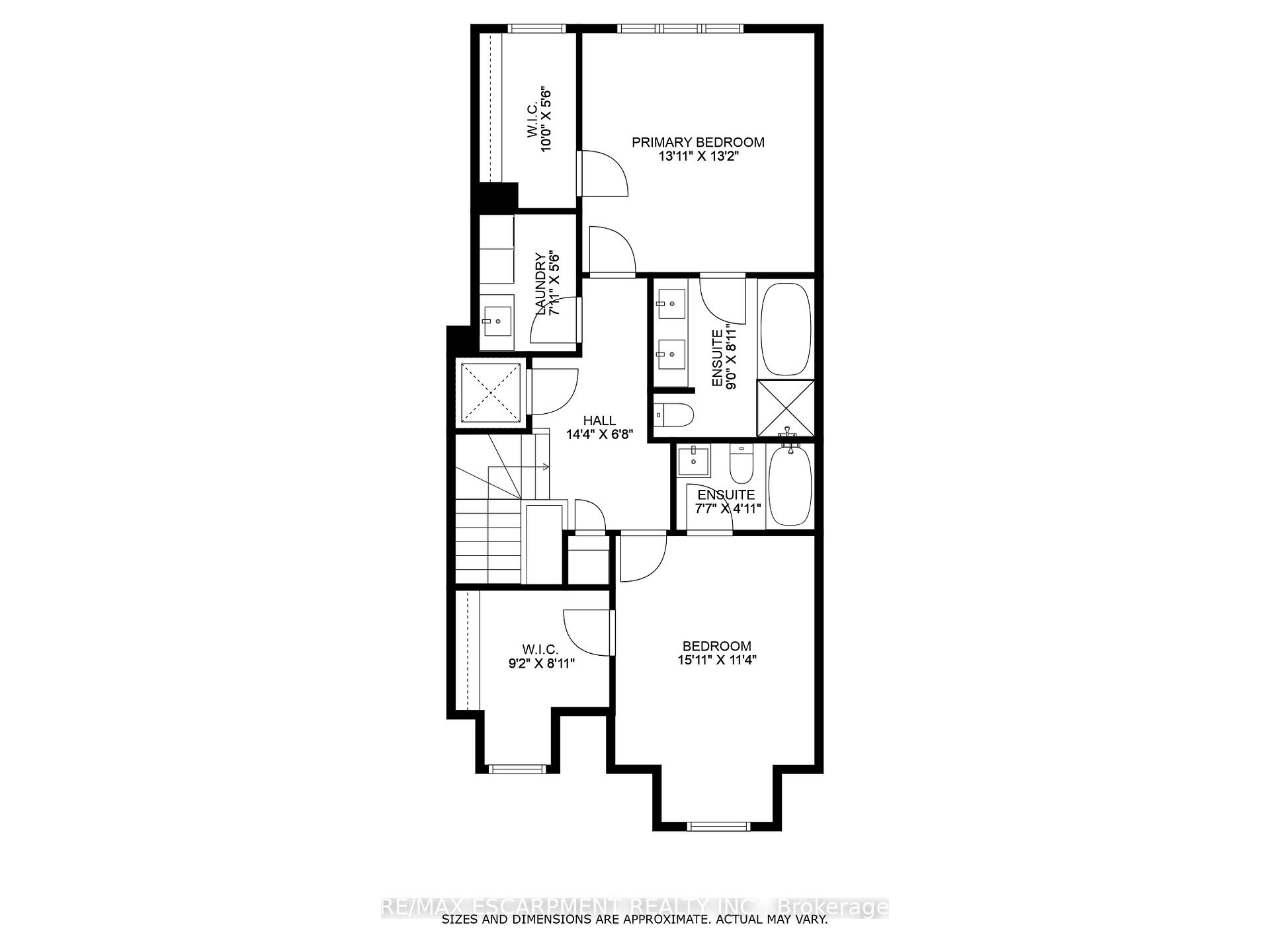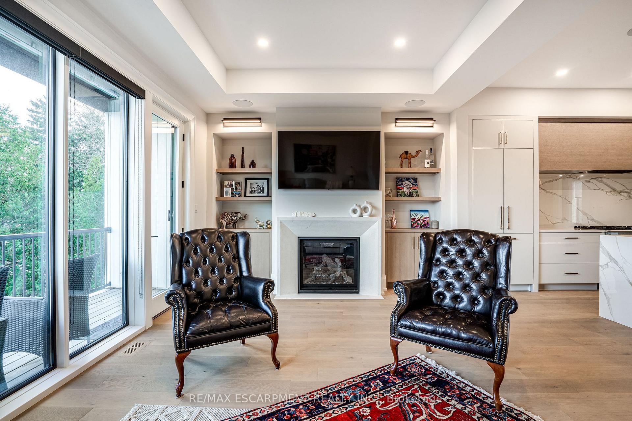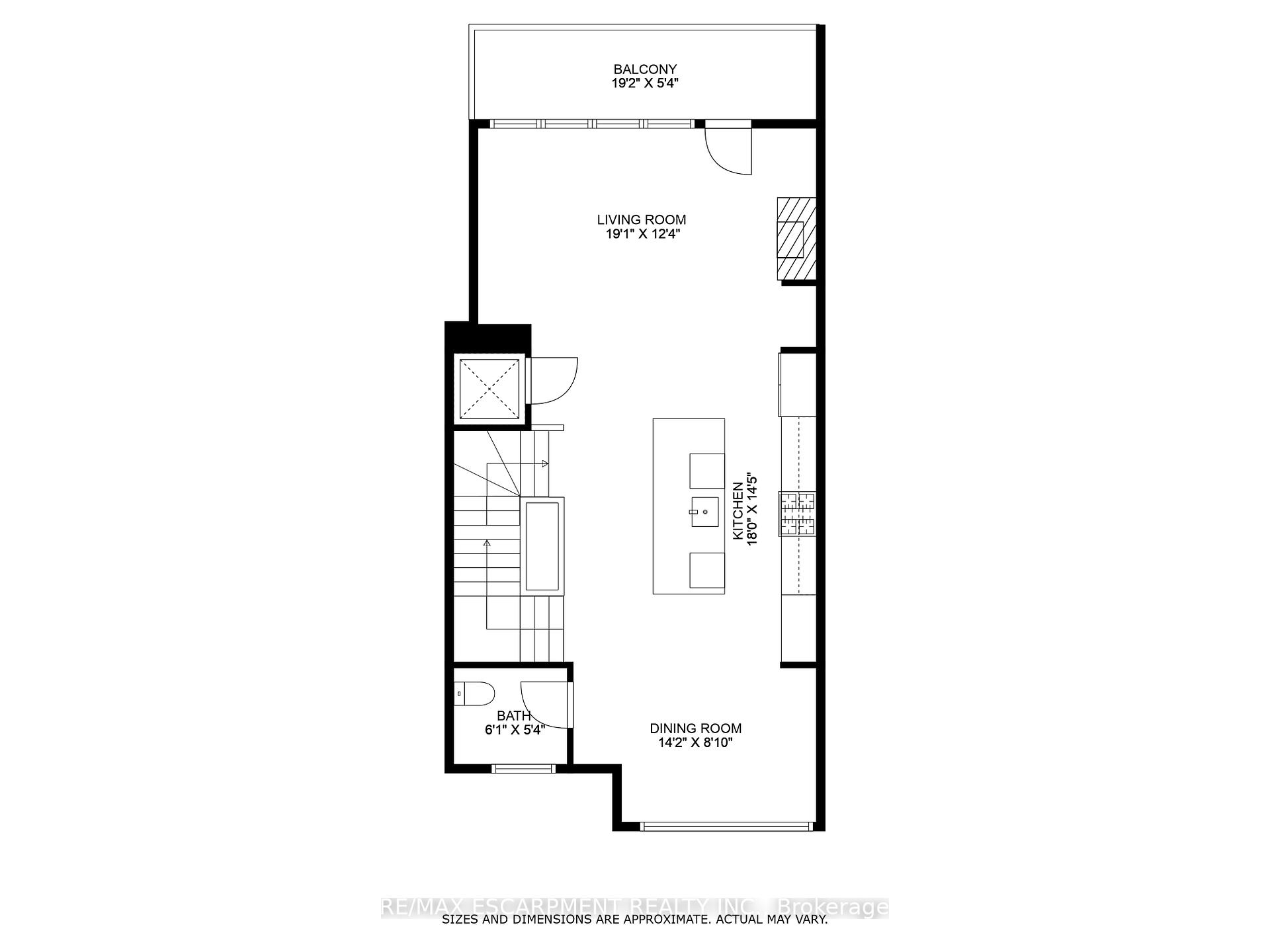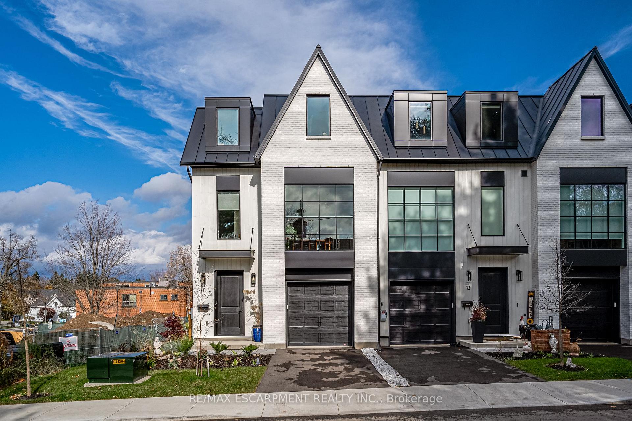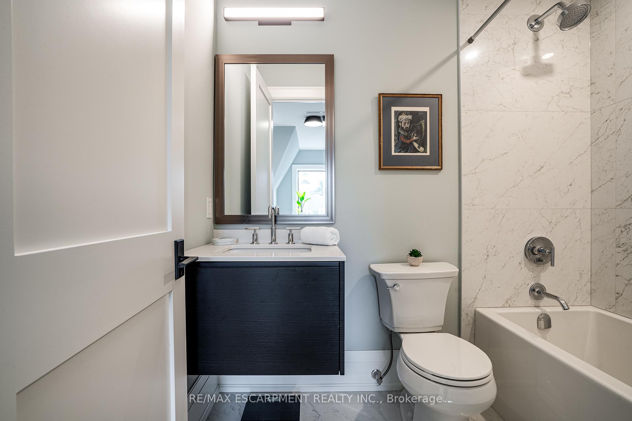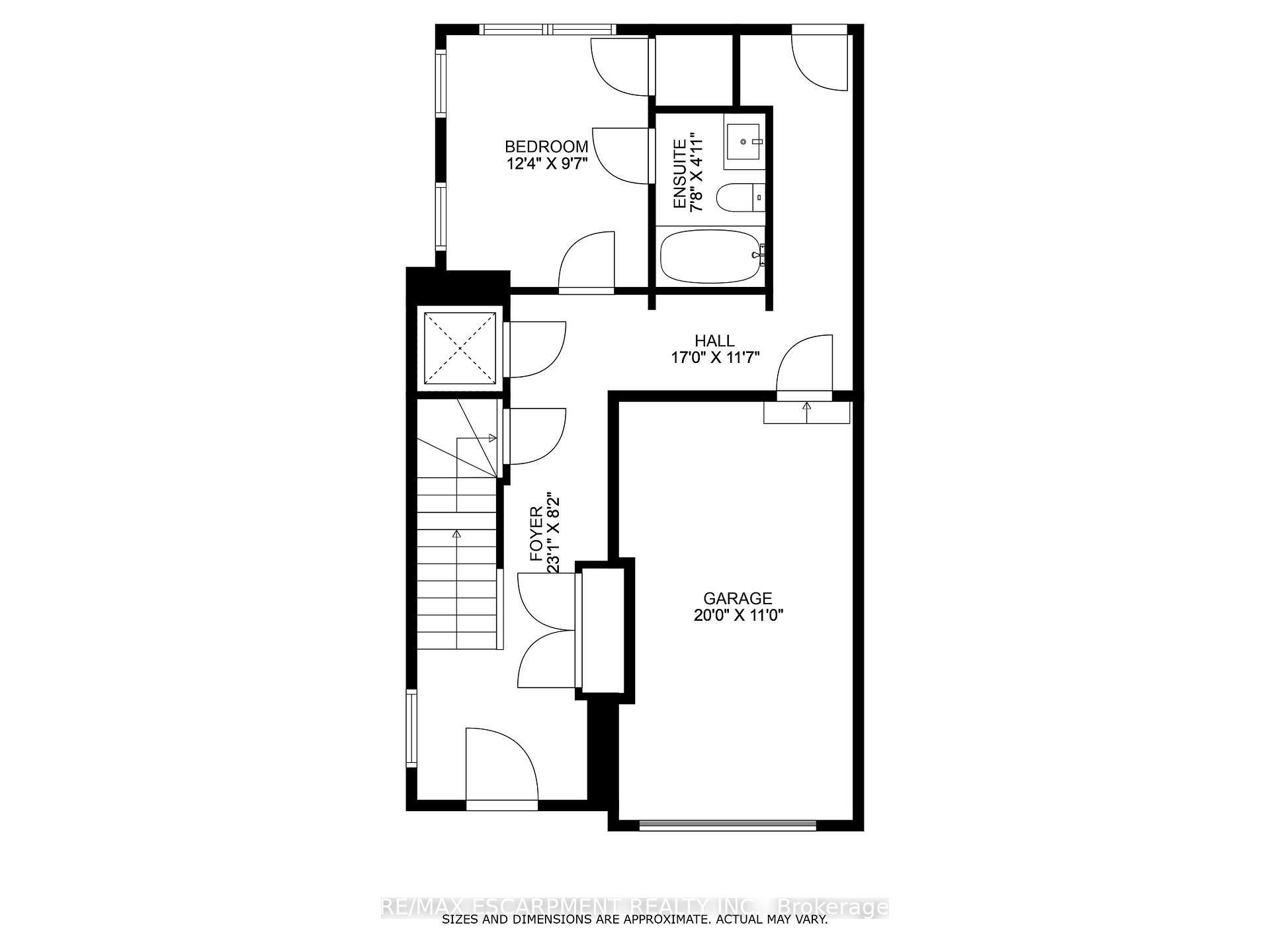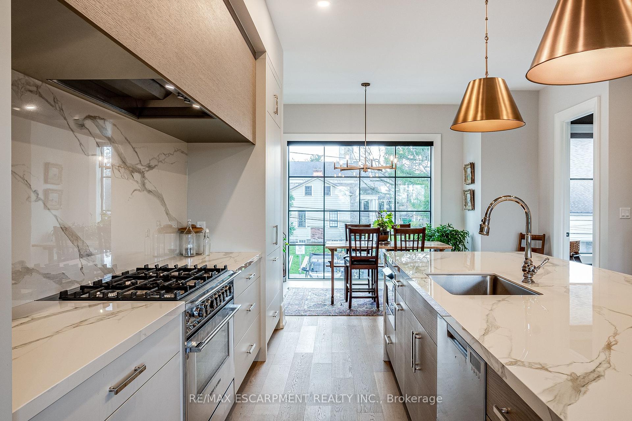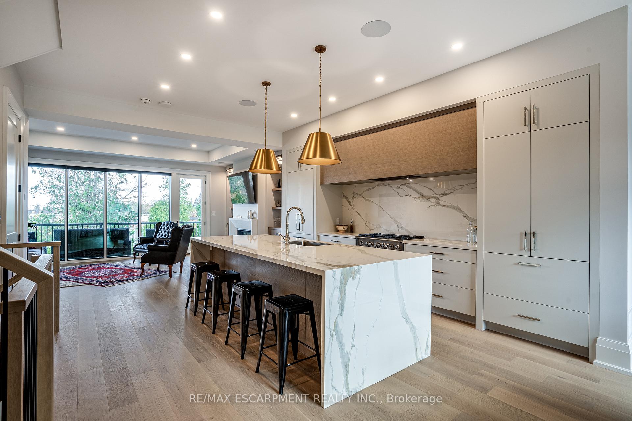$1,895,000
Available - For Sale
Listing ID: X10415584
11 Church St , Hamilton, L9G 2Y6, Ontario
| Fabulous Corner Freehold! Welcome to Maywood Towns by Veloce Luxury Homes, where the timeless charm of Farmhouse Modern architecture meets the vibrant heart of Ancaster Village. Ideally located within walking distance of charming restaurants, boutique shops, the Trails Cafe, the Ancaster Library, the Memorial Arts Centre, Maywood Towns offer the best of downtown Ancaster living. This exceptional 2200+ sqft home features exquisite craftsmanship and thoughtfully designed interiors, boasting three spacious bedrooms, all with ensuite baths, a private elevator, and an array of premium finishes that align with your refined sense of style. The main floor features convenient inside access to the garage and includes a versatile bedroom with ensuite bath that can easily function as a guest suite, home office, or exercise room. From here, take the elevator or walk up to the second floor, where an open-concept layout flows effortlessly into a chef-inspired kitchen. Equipped with high-end built-in appliances, a sleek working island with marble countertops, and elegant brass fixtures, this space is a culinary dream. The dining room is highlighted by floor-to-ceiling windows, while the living room offers an abundance of natural light, a gas fireplace with built-in bookshelves, and easy access to the balcony. On the third floor, you'll find two spacious bedrooms, each with spa-like ensuite baths and generous walk-in closets. The layout also includes a third floor laundry room for added convenience. |
| Price | $1,895,000 |
| Taxes: | $7186.55 |
| Address: | 11 Church St , Hamilton, L9G 2Y6, Ontario |
| Lot Size: | 31.84 x 82.50 (Feet) |
| Directions/Cross Streets: | Wilson/Sulphur Springs |
| Rooms: | 8 |
| Bedrooms: | 3 |
| Bedrooms +: | |
| Kitchens: | 1 |
| Family Room: | Y |
| Basement: | Unfinished |
| Approximatly Age: | 0-5 |
| Property Type: | Att/Row/Twnhouse |
| Style: | 3-Storey |
| Exterior: | Brick, Wood |
| Garage Type: | Attached |
| (Parking/)Drive: | Private |
| Drive Parking Spaces: | 1 |
| Pool: | None |
| Approximatly Age: | 0-5 |
| Approximatly Square Footage: | 2000-2500 |
| Property Features: | Arts Centre, Golf, Grnbelt/Conserv, Library, Place Of Worship, Public Transit |
| Fireplace/Stove: | Y |
| Heat Source: | Gas |
| Heat Type: | Forced Air |
| Central Air Conditioning: | Central Air |
| Laundry Level: | Upper |
| Elevator Lift: | Y |
| Sewers: | Sewers |
| Water: | Municipal |
$
%
Years
This calculator is for demonstration purposes only. Always consult a professional
financial advisor before making personal financial decisions.
| Although the information displayed is believed to be accurate, no warranties or representations are made of any kind. |
| RE/MAX ESCARPMENT REALTY INC. |
|
|

Dir:
1-866-382-2968
Bus:
416-548-7854
Fax:
416-981-7184
| Book Showing | Email a Friend |
Jump To:
At a Glance:
| Type: | Freehold - Att/Row/Twnhouse |
| Area: | Hamilton |
| Municipality: | Hamilton |
| Neighbourhood: | Ancaster |
| Style: | 3-Storey |
| Lot Size: | 31.84 x 82.50(Feet) |
| Approximate Age: | 0-5 |
| Tax: | $7,186.55 |
| Beds: | 3 |
| Baths: | 4 |
| Fireplace: | Y |
| Pool: | None |
Locatin Map:
Payment Calculator:
- Color Examples
- Green
- Black and Gold
- Dark Navy Blue And Gold
- Cyan
- Black
- Purple
- Gray
- Blue and Black
- Orange and Black
- Red
- Magenta
- Gold
- Device Examples

