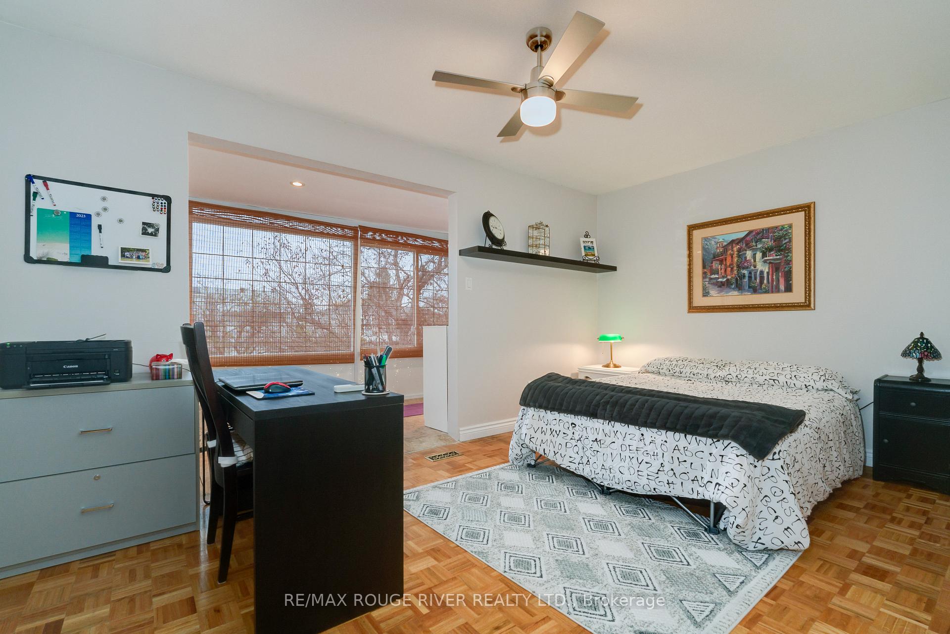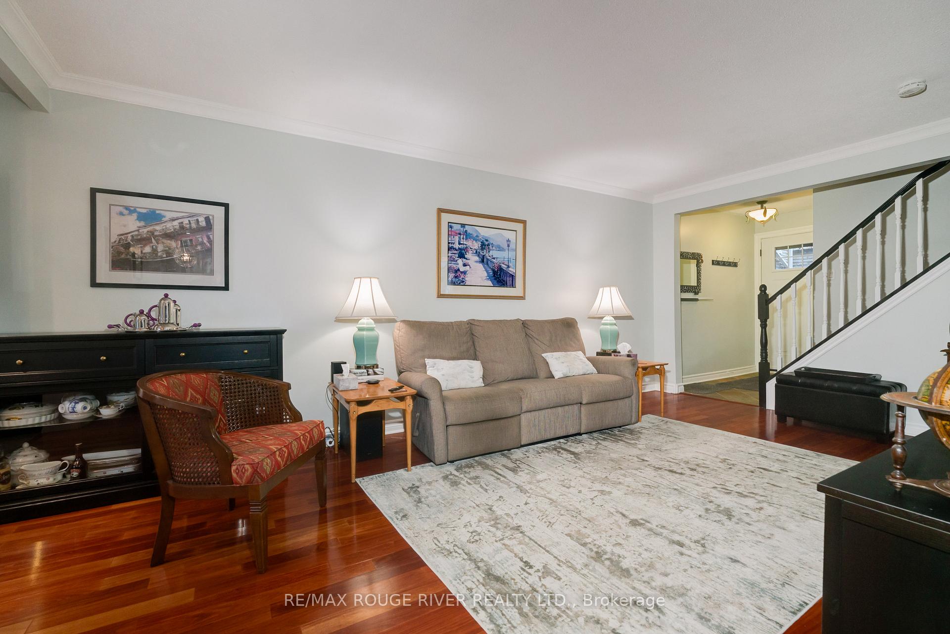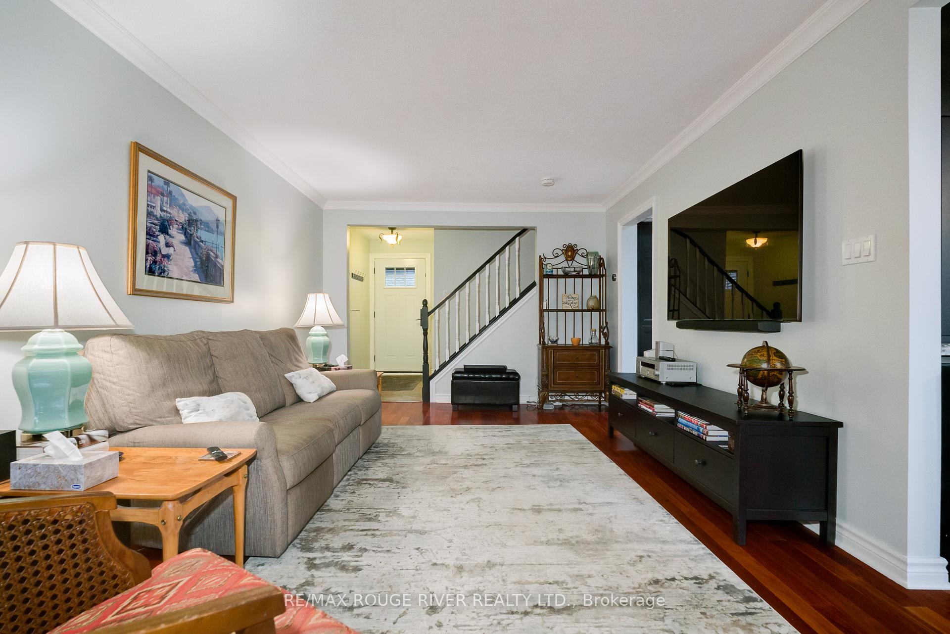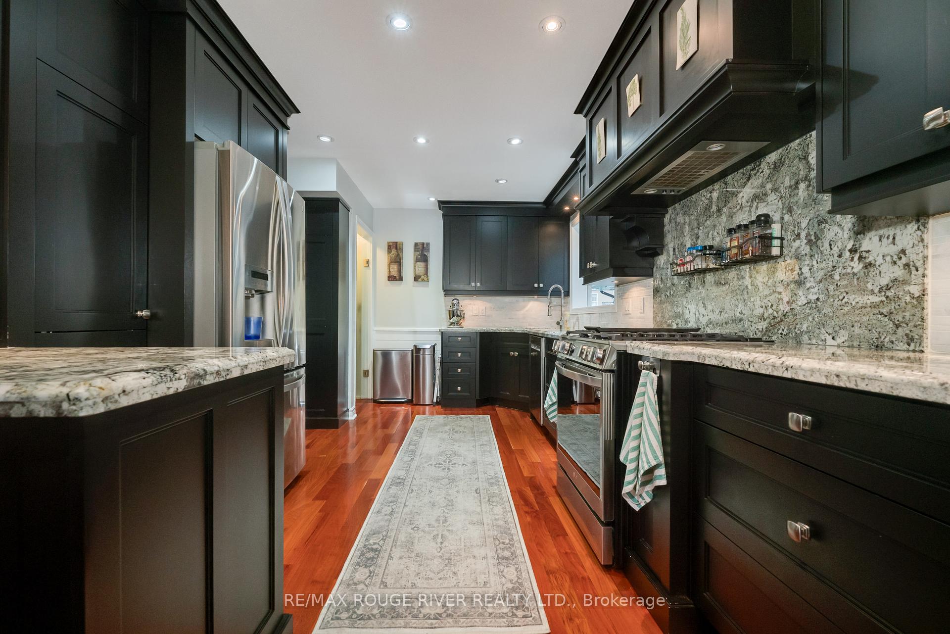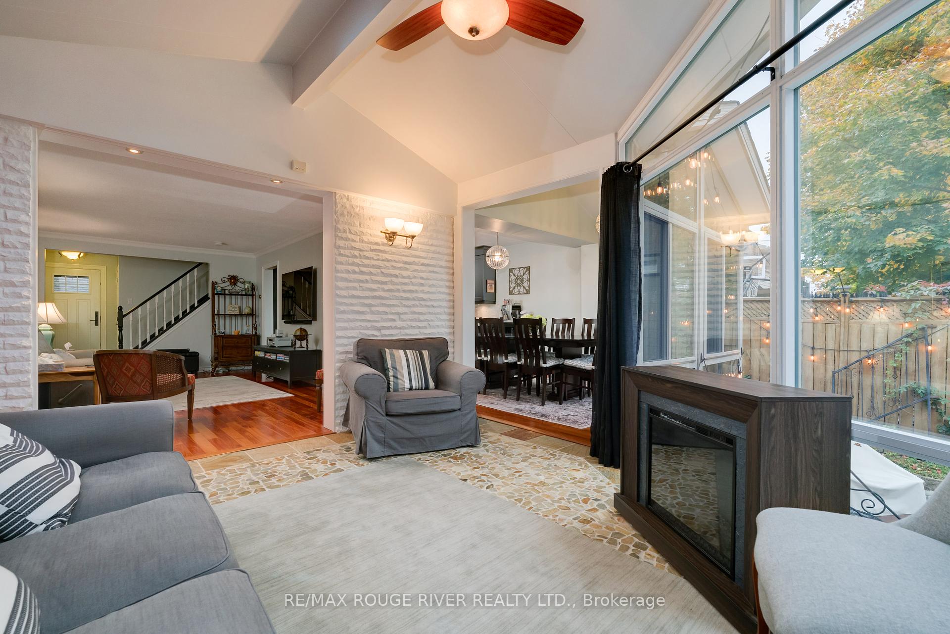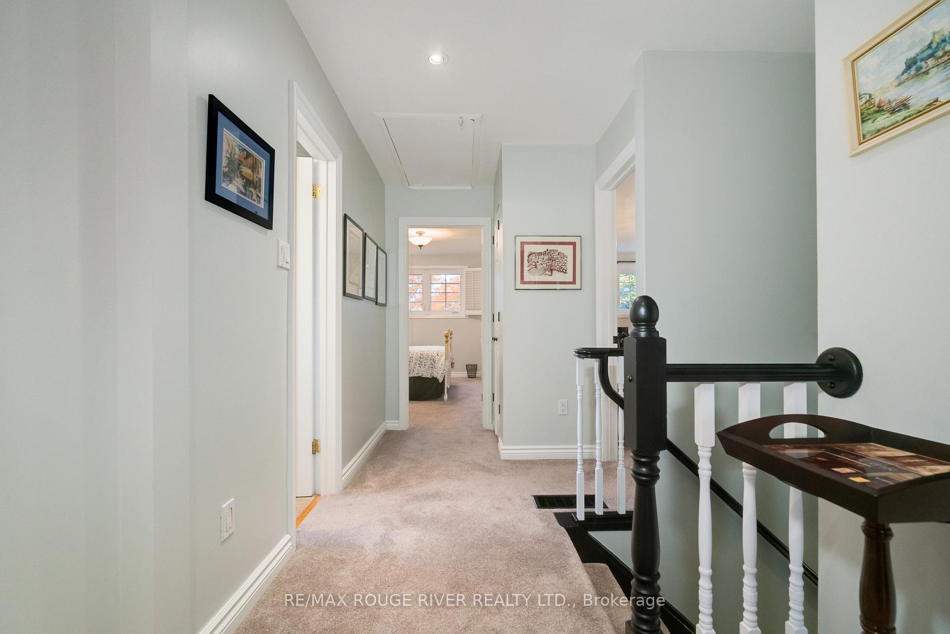$1,199,000
Available - For Sale
Listing ID: E9513893
61 Heaslip Terr , Toronto, M1T 1W8, Ontario
| Beautiful Semi, Loaded with Upgrades, Chefs Kitchen(Pot lights, Pantry, Granite Backsplash, Spice & Vinegar Cabinets, 2 Sunrooms with Curtains, Private Backyard Paradise with Gazebo, Retaining Walls, 2nd Floor Laundry, Upgraded Kitchen, Main Bath with W/I Shower +Bench, Tiled Floors/walls + window, Closet Organizer and B/I Shelving in Primary W/I Closet. Roof, Furnace, A/C, Alum. Siding, Front Door all upgraded!! Move In ready, must be seen to appreciate!$$$ Spent in upgrades. Sun-filled main level, Great Curb Appeal-Boasts Pride Of Ownership |
| Extras: Aluminum siding redone in 2019, Front Door replaced 2022, Broadloom installed 2021, Furnace/AC redone 2016, HWT |
| Price | $1,199,000 |
| Taxes: | $4191.59 |
| Address: | 61 Heaslip Terr , Toronto, M1T 1W8, Ontario |
| Lot Size: | 30.29 x 150.62 (Feet) |
| Directions/Cross Streets: | Warden and Sheppard Ave. East |
| Rooms: | 9 |
| Rooms +: | 1 |
| Bedrooms: | 3 |
| Bedrooms +: | |
| Kitchens: | 1 |
| Family Room: | N |
| Basement: | Finished |
| Approximatly Age: | 51-99 |
| Property Type: | Semi-Detached |
| Style: | 2-Storey |
| Exterior: | Alum Siding, Brick |
| Garage Type: | Built-In |
| (Parking/)Drive: | Pvt Double |
| Drive Parking Spaces: | 4 |
| Pool: | None |
| Other Structures: | Garden Shed |
| Approximatly Age: | 51-99 |
| Property Features: | Fenced Yard, Golf, Park, Place Of Worship, Public Transit, School |
| Fireplace/Stove: | N |
| Heat Source: | Gas |
| Heat Type: | Forced Air |
| Central Air Conditioning: | Central Air |
| Laundry Level: | Upper |
| Elevator Lift: | N |
| Sewers: | Sewers |
| Water: | Municipal |
| Utilities-Cable: | A |
| Utilities-Hydro: | A |
| Utilities-Gas: | A |
| Utilities-Telephone: | A |
$
%
Years
This calculator is for demonstration purposes only. Always consult a professional
financial advisor before making personal financial decisions.
| Although the information displayed is believed to be accurate, no warranties or representations are made of any kind. |
| RE/MAX ROUGE RIVER REALTY LTD. |
|
|

Dir:
1-866-382-2968
Bus:
416-548-7854
Fax:
416-981-7184
| Virtual Tour | Book Showing | Email a Friend |
Jump To:
At a Glance:
| Type: | Freehold - Semi-Detached |
| Area: | Toronto |
| Municipality: | Toronto |
| Neighbourhood: | Tam O'Shanter-Sullivan |
| Style: | 2-Storey |
| Lot Size: | 30.29 x 150.62(Feet) |
| Approximate Age: | 51-99 |
| Tax: | $4,191.59 |
| Beds: | 3 |
| Baths: | 2 |
| Fireplace: | N |
| Pool: | None |
Locatin Map:
Payment Calculator:
- Color Examples
- Green
- Black and Gold
- Dark Navy Blue And Gold
- Cyan
- Black
- Purple
- Gray
- Blue and Black
- Orange and Black
- Red
- Magenta
- Gold
- Device Examples

