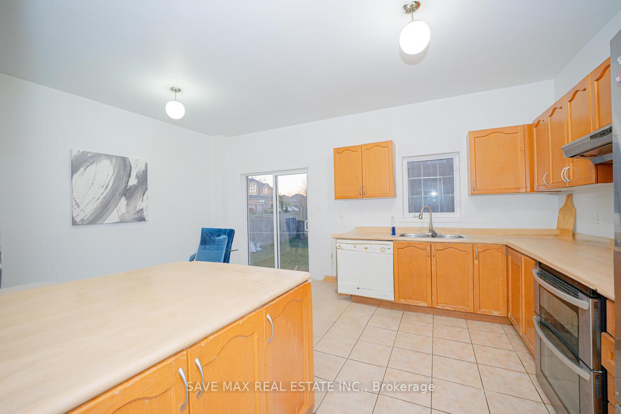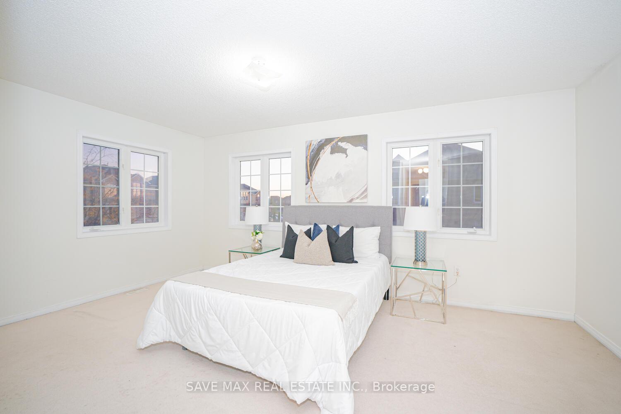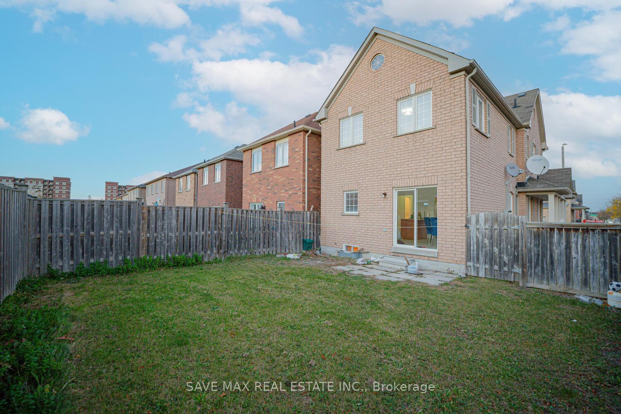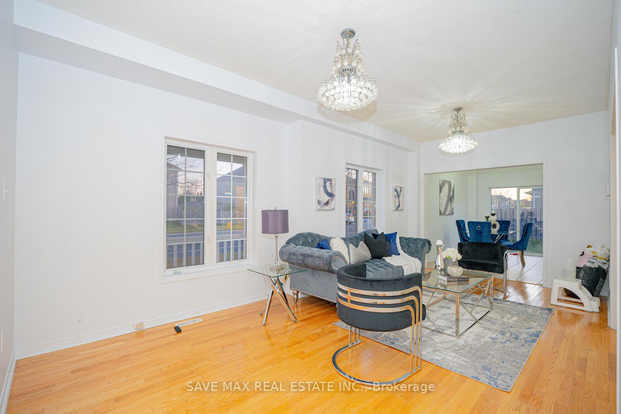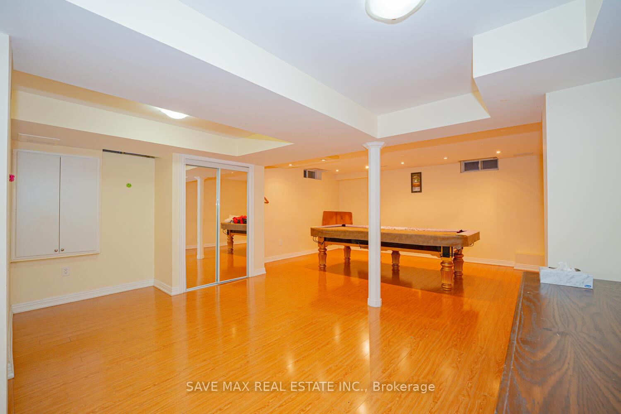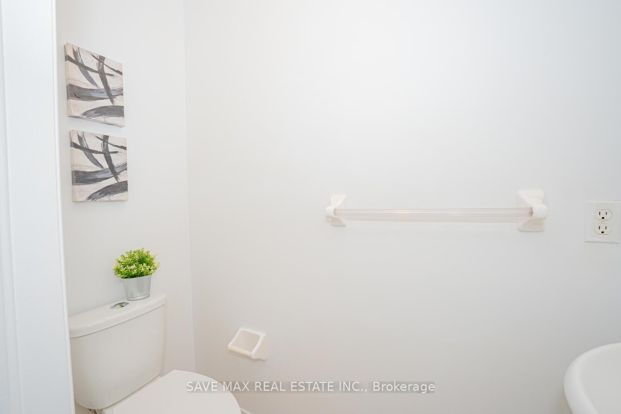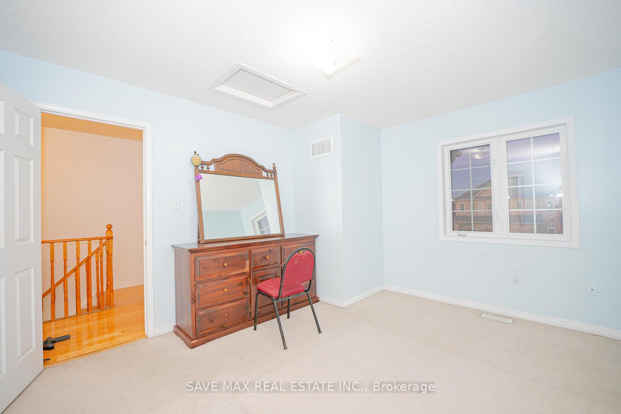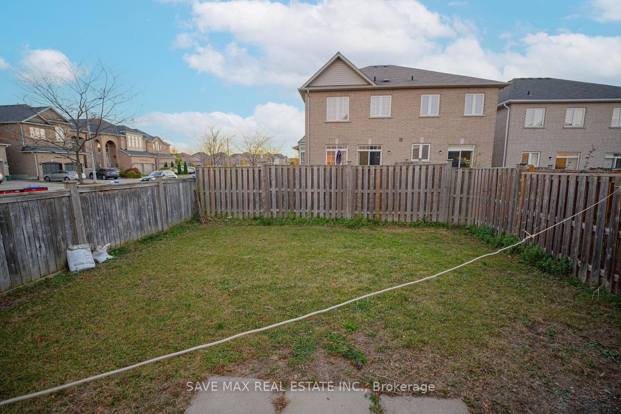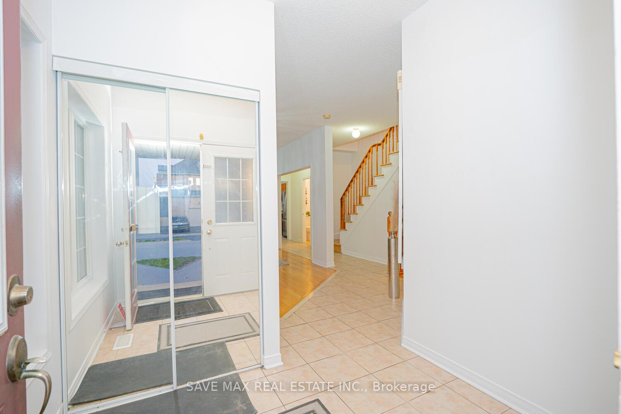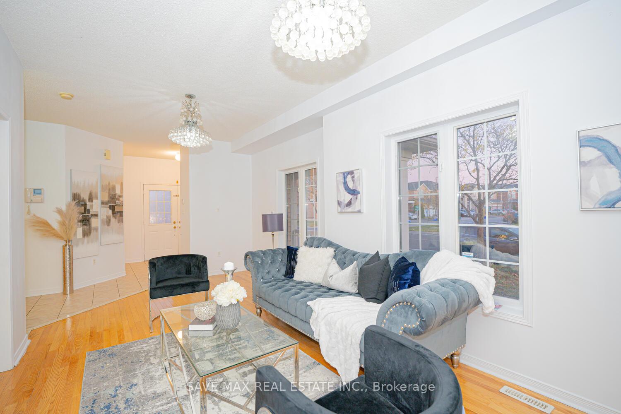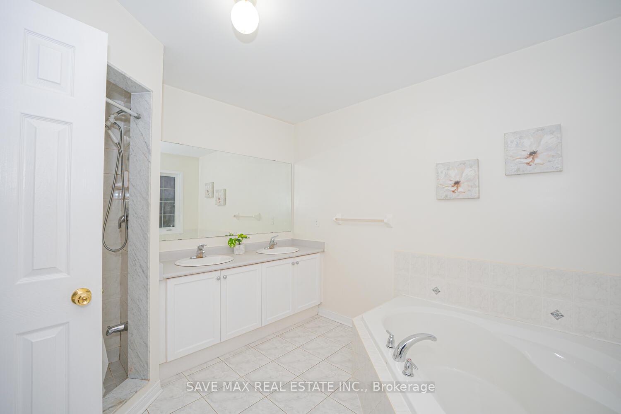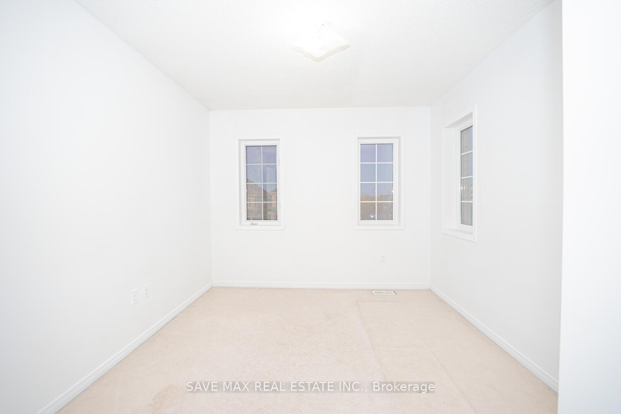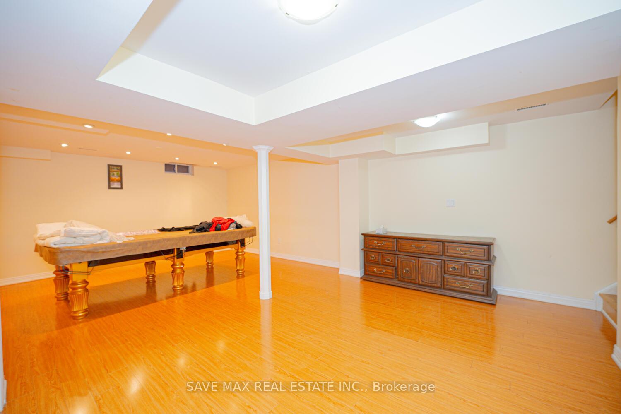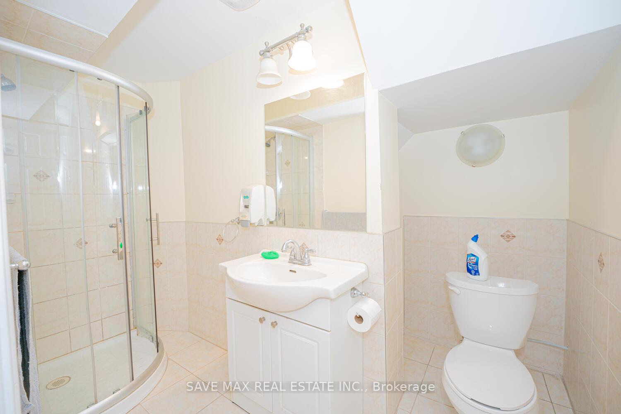$1,199,900
Available - For Sale
Listing ID: N10414509
2 Lahore Cres , Markham, L3S 0A5, Ontario
| Single Garage Detached Home in The Heart of Markham, All Brick Corner Lot Double Door Entry, Extended Porch, Oak Staircase, big windows, lots of natural light throughout the day, Hardwood On Main Floor Second Floor Hall Way with three good size Bedrooms, Newly Painted (2024), Upgraded Extended Interlocking Driveway, Kitchen combined with dining and access to backyard, S/S appliances, Professionally Finished Basement with 4 Piece Bath, Kitchen, Recreation Room can converted to one Bedroom basement unit, Seperate Entrance through Garage, Close To All Amenities, Walking Distance To Cedar-Wood Public School, TTC, YRT, Place of worships, Walmart, No-Frills, Costco, Home Depot & More. |
| Extras: None |
| Price | $1,199,900 |
| Taxes: | $4619.91 |
| Assessment: | $671000 |
| Assessment Year: | 2024 |
| Address: | 2 Lahore Cres , Markham, L3S 0A5, Ontario |
| Lot Size: | 32.00 x 105.00 (Feet) |
| Acreage: | < .50 |
| Directions/Cross Streets: | Markham Rd/Deinson St |
| Rooms: | 8 |
| Rooms +: | 1 |
| Bedrooms: | 3 |
| Bedrooms +: | |
| Kitchens: | 1 |
| Kitchens +: | 1 |
| Family Room: | N |
| Basement: | Finished |
| Approximatly Age: | 16-30 |
| Property Type: | Link |
| Style: | 2-Storey |
| Exterior: | Brick |
| Garage Type: | Built-In |
| (Parking/)Drive: | Private |
| Drive Parking Spaces: | 3 |
| Pool: | None |
| Approximatly Age: | 16-30 |
| Approximatly Square Footage: | 1500-2000 |
| Property Features: | Hospital, Library, Park, Place Of Worship, Public Transit, School |
| Fireplace/Stove: | Y |
| Heat Source: | Gas |
| Heat Type: | Forced Air |
| Central Air Conditioning: | Central Air |
| Laundry Level: | Lower |
| Elevator Lift: | N |
| Sewers: | Sewers |
| Water: | Municipal |
| Utilities-Cable: | A |
| Utilities-Hydro: | A |
| Utilities-Gas: | A |
| Utilities-Telephone: | A |
$
%
Years
This calculator is for demonstration purposes only. Always consult a professional
financial advisor before making personal financial decisions.
| Although the information displayed is believed to be accurate, no warranties or representations are made of any kind. |
| SAVE MAX REAL ESTATE INC. |
|
|

Dir:
1-866-382-2968
Bus:
416-548-7854
Fax:
416-981-7184
| Virtual Tour | Book Showing | Email a Friend |
Jump To:
At a Glance:
| Type: | Freehold - Link |
| Area: | York |
| Municipality: | Markham |
| Neighbourhood: | Cedarwood |
| Style: | 2-Storey |
| Lot Size: | 32.00 x 105.00(Feet) |
| Approximate Age: | 16-30 |
| Tax: | $4,619.91 |
| Beds: | 3 |
| Baths: | 4 |
| Fireplace: | Y |
| Pool: | None |
Locatin Map:
Payment Calculator:
- Color Examples
- Green
- Black and Gold
- Dark Navy Blue And Gold
- Cyan
- Black
- Purple
- Gray
- Blue and Black
- Orange and Black
- Red
- Magenta
- Gold
- Device Examples

