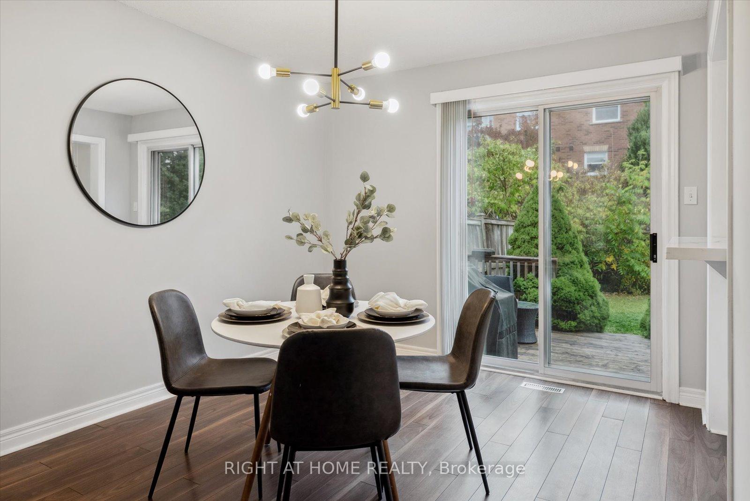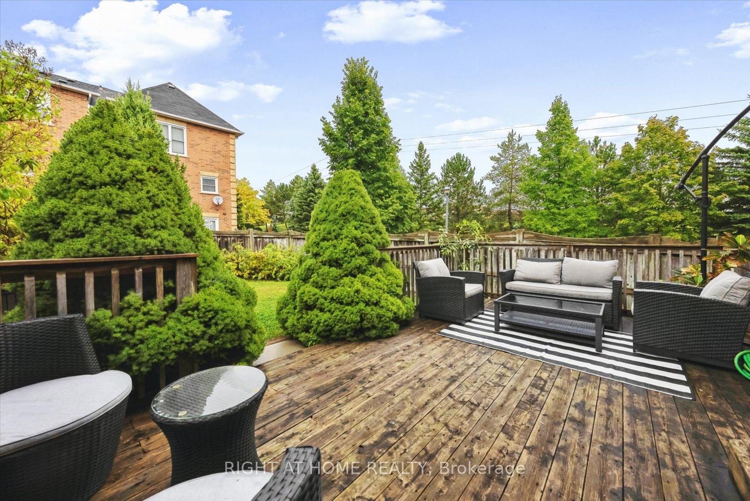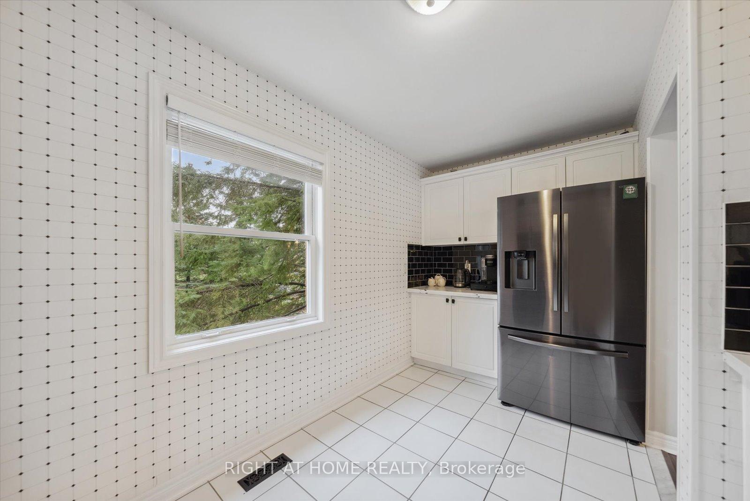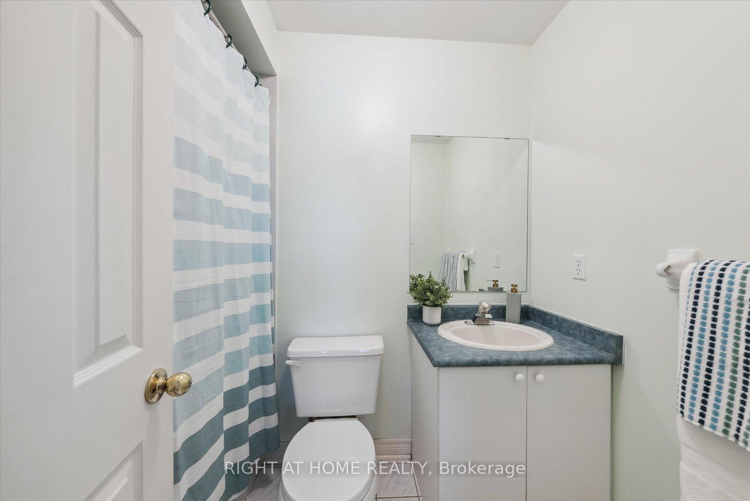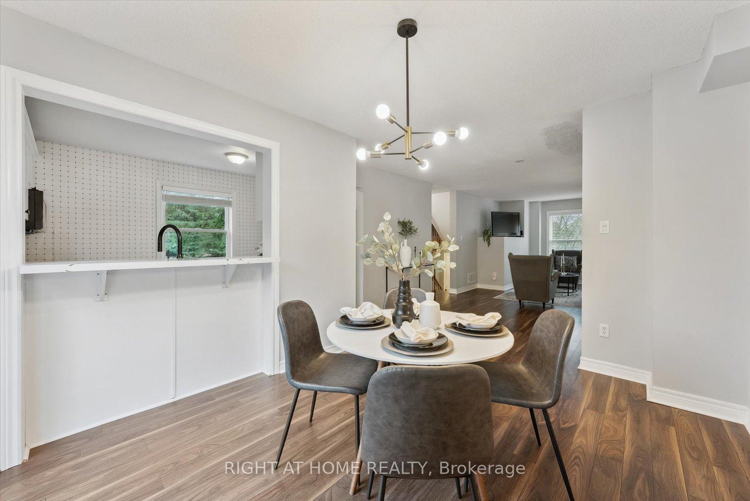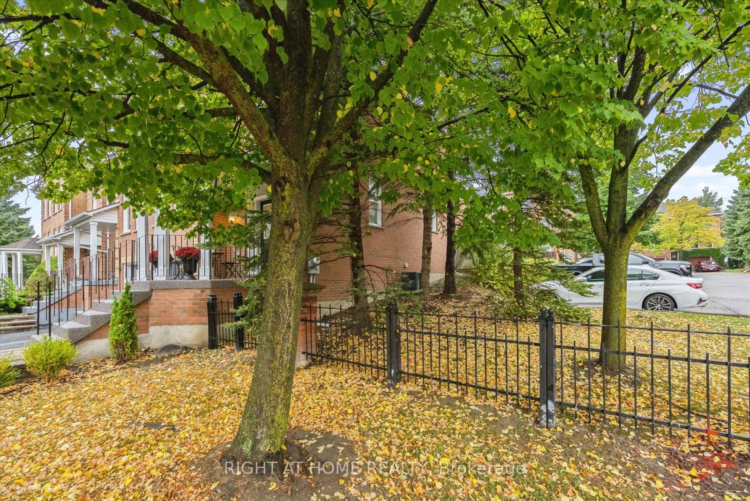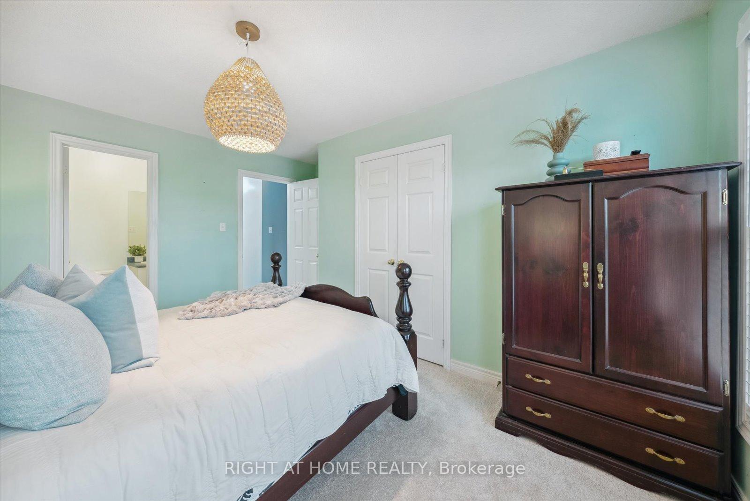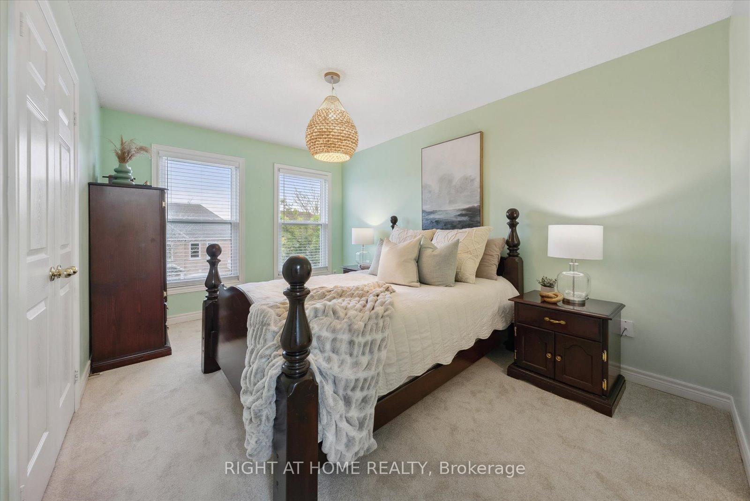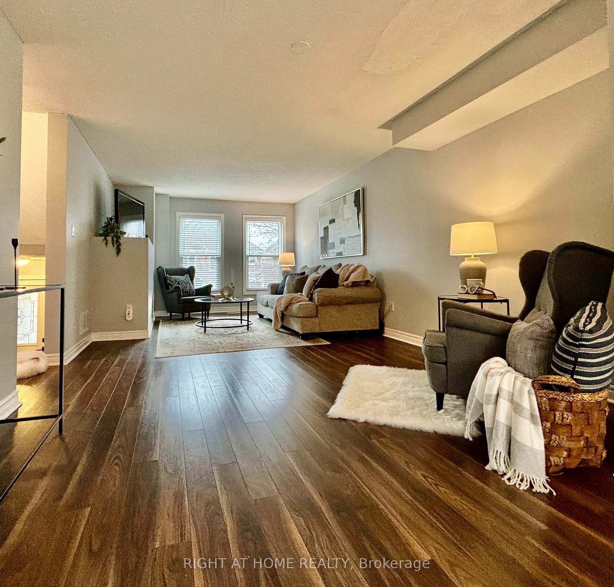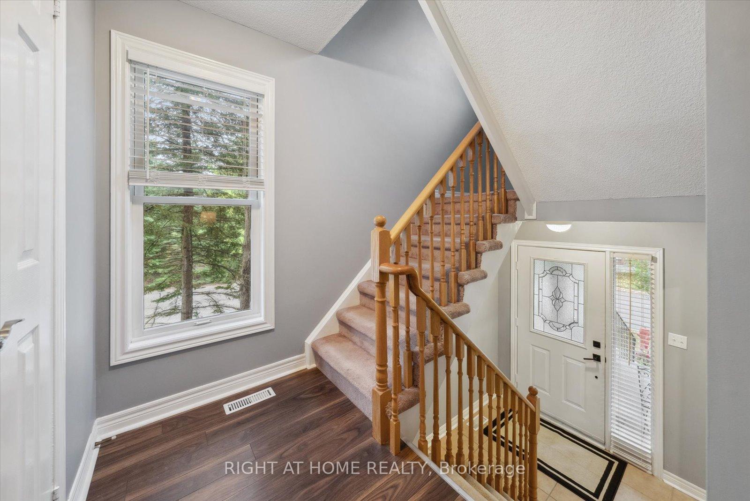$998,800
Available - For Sale
Listing ID: N9366626
62 Amberhill Way , Aurora, L4G 7E1, Ontario
| Offers welcomed anytime on this dream home in the charming Bayview and Wellington Community, right in the heart of Aurora! This bright and sunny free hold, semi-detached gem is nestled on an oversized deep lot, offering ample privacy with no one to the right of you! Located on a family-friendly cul-de-sac with amply parking for family and guests! This home is perfect for first time homeowners and downsizers! Step into and discover a beautifully open-concept main floor featuring 9 foot smooth ceilings, new flooring and is perfect for entertaining and making cherished memories with family and friends. All rooms have oversized windows to allow lots of natural sunlight in. The newly updated kitchen features sleek granite countertops, sleek backsplash, brand-new high end touch-less appliances, oversized sink and plenty of space for crafting delicious meals. Retreat to the spacious primary bedroom, which boasts a luxurious 4-piece ensuite and ample room for a king-sized bed. The additional bedrooms are generously sized, providing comfort and flexibility for everyone.The mudroom has access from the garage! Plus, the finished basement separate entrance from garage offers extra space that can be tailored to your needs, whether its a playroom, home office, or lounge. Conveniently located near top rated schools, and in one of the best school districts. Within minutes to St Jerome Catholic School, Northern Lights Public School, St. Maximilian Kolbe Catholic High School and Dr. G.W. Williams Secondary (opening 2025) . Not to mention, all of your major banks,T&T grocery store, gyms, movie theatre, picturesque trails, St Andrews golf, only 5 minutes to the GO train and Highway 404, so much value with unbeatable convenience. ***Be sure to watch the full video tour** Don't miss out on the opportunity ! Tons of extra parking on cul-de-sac! See floor plans attached, owners have been using living/dining area as their family room and family room as dining see staged photos. |
| Extras: Recent updates enhance this homes appeal! Enjoy new front windows 2024, roof 6 years new, flooring on main 2021, smooth ceilings fridge, stove 2021, gas BBQ line, new broadloom in all bedrooms & hallway , new lights in all bedrooms &dining |
| Price | $998,800 |
| Taxes: | $4269.43 |
| Address: | 62 Amberhill Way , Aurora, L4G 7E1, Ontario |
| Lot Size: | 25.11 x 95.05 (Feet) |
| Directions/Cross Streets: | Bayview and Wellington |
| Rooms: | 7 |
| Bedrooms: | 3 |
| Bedrooms +: | |
| Kitchens: | 1 |
| Family Room: | Y |
| Basement: | Finished |
| Property Type: | Semi-Detached |
| Style: | 2-Storey |
| Exterior: | Brick, Stone |
| Garage Type: | Attached |
| (Parking/)Drive: | Mutual |
| Drive Parking Spaces: | 1 |
| Pool: | None |
| Approximatly Square Footage: | 1500-2000 |
| Property Features: | Golf, Public Transit, Rec Centre, School, School Bus Route, Wooded/Treed |
| Fireplace/Stove: | N |
| Heat Source: | Gas |
| Heat Type: | Forced Air |
| Central Air Conditioning: | Central Air |
| Laundry Level: | Lower |
| Sewers: | Sewers |
| Water: | Municipal |
$
%
Years
This calculator is for demonstration purposes only. Always consult a professional
financial advisor before making personal financial decisions.
| Although the information displayed is believed to be accurate, no warranties or representations are made of any kind. |
| RIGHT AT HOME REALTY |
|
|

Dir:
1-866-382-2968
Bus:
416-548-7854
Fax:
416-981-7184
| Virtual Tour | Book Showing | Email a Friend |
Jump To:
At a Glance:
| Type: | Freehold - Semi-Detached |
| Area: | York |
| Municipality: | Aurora |
| Neighbourhood: | Bayview Wellington |
| Style: | 2-Storey |
| Lot Size: | 25.11 x 95.05(Feet) |
| Tax: | $4,269.43 |
| Beds: | 3 |
| Baths: | 3 |
| Fireplace: | N |
| Pool: | None |
Locatin Map:
Payment Calculator:
- Color Examples
- Green
- Black and Gold
- Dark Navy Blue And Gold
- Cyan
- Black
- Purple
- Gray
- Blue and Black
- Orange and Black
- Red
- Magenta
- Gold
- Device Examples

